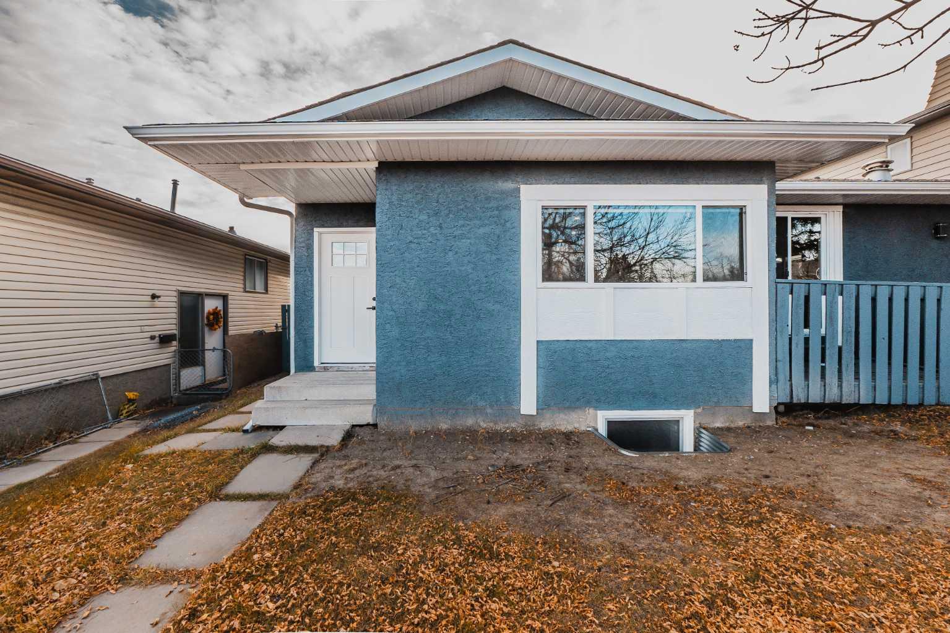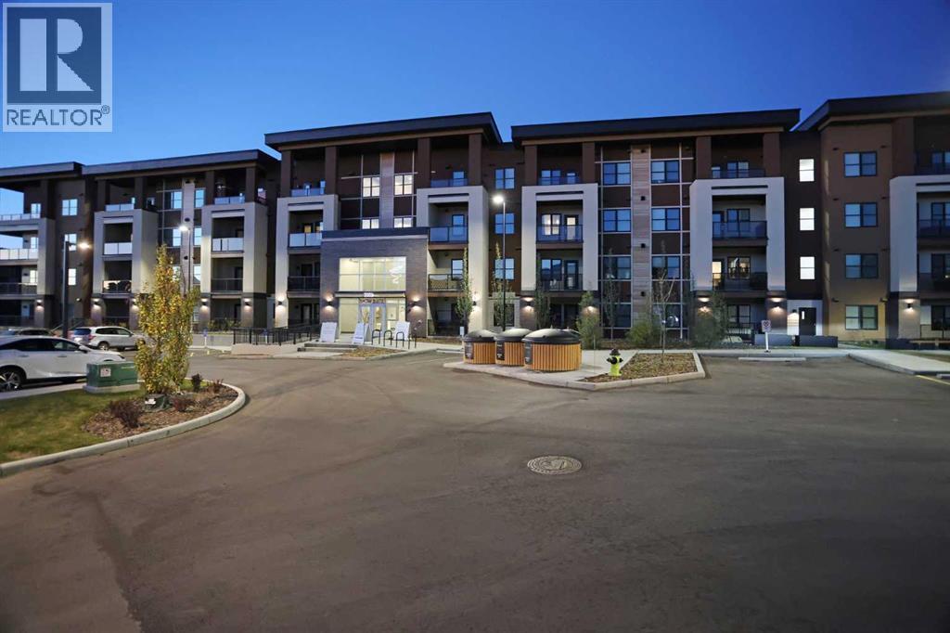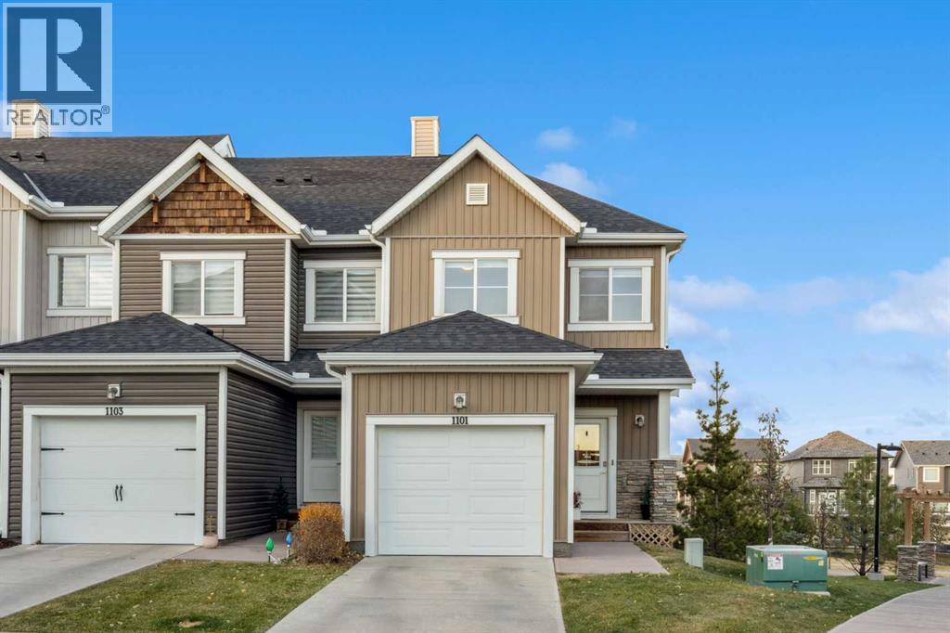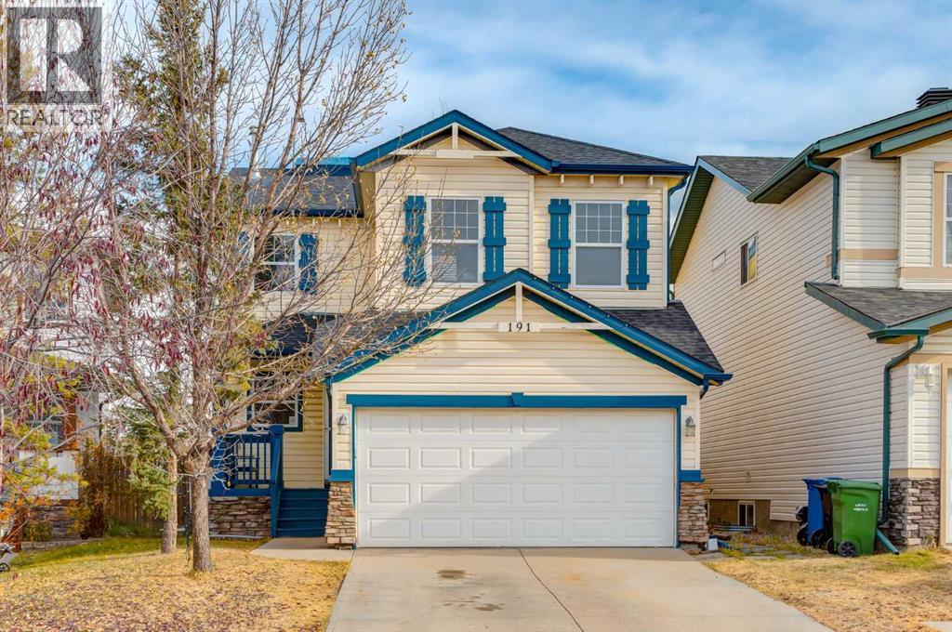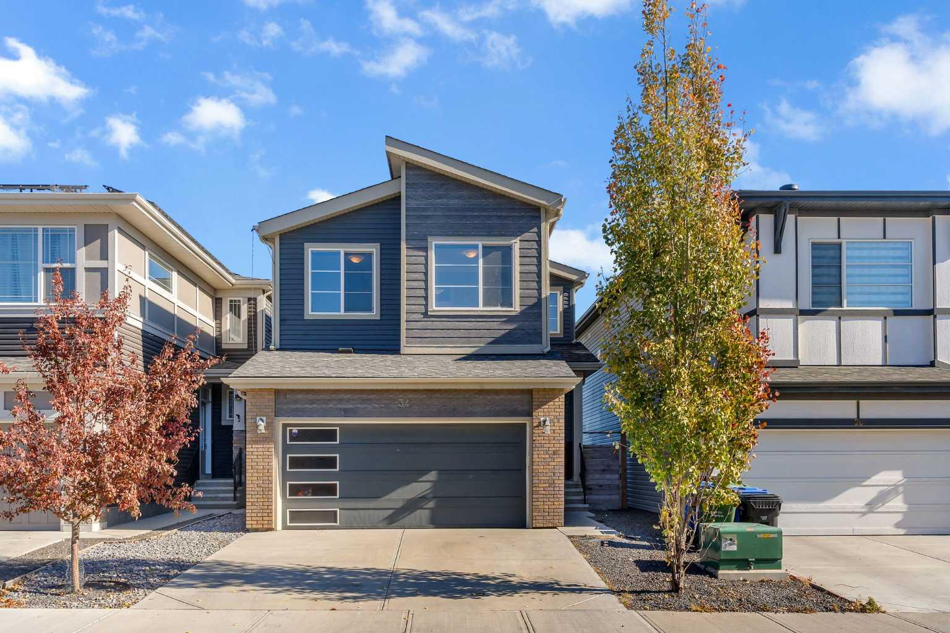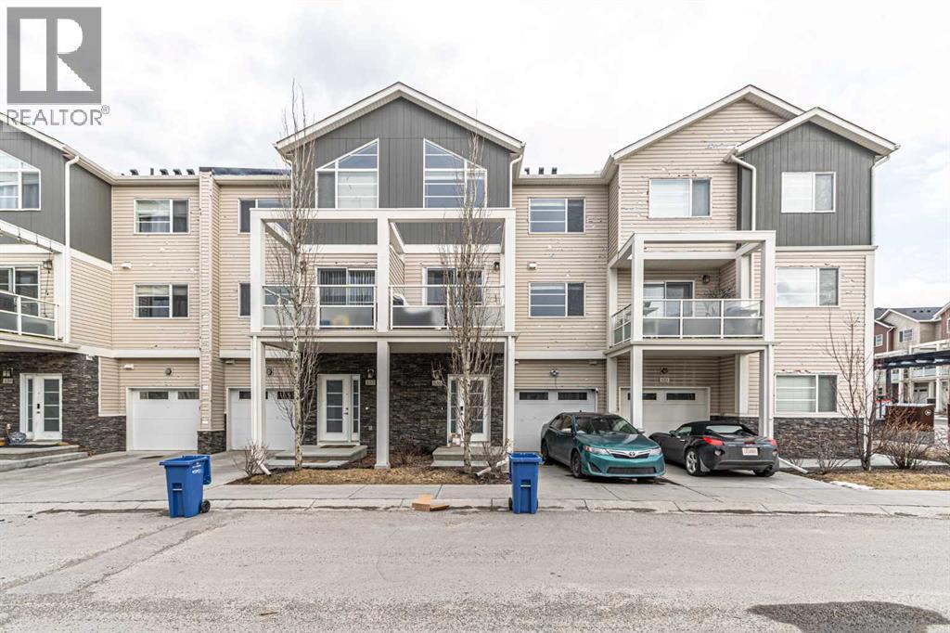- Houseful
- AB
- Calgary
- Panorama Hills
- 338 Panamount Dr NW
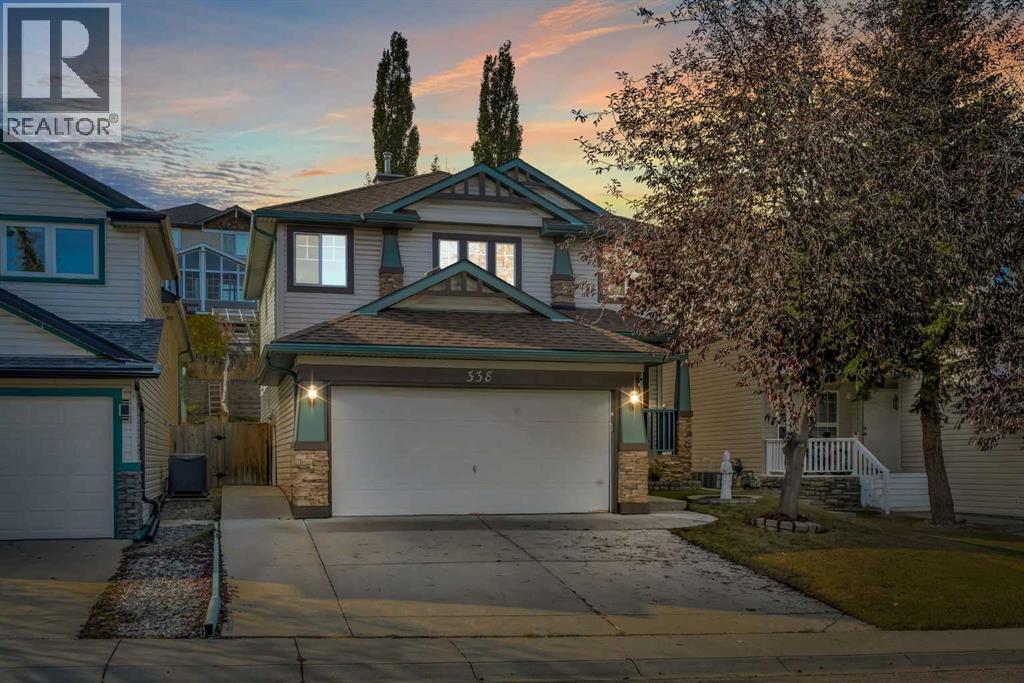
Highlights
Description
- Home value ($/Sqft)$354/Sqft
- Time on Houseful13 days
- Property typeSingle family
- Neighbourhood
- Median school Score
- Lot size4,575 Sqft
- Year built2001
- Garage spaces2
- Mortgage payment
Welcome to this spacious and beautifully maintained family home in sought-after Panorama Hills! Offering a total of 5 bedrooms and 3.5 bathrooms, this home has room for everyone. The main floor features a bright and open layout with both a formal living and dining room, plus a den ideal for a home office or study space. The renovated kitchen is the heart of the home — boasting gleaming white cabinetry, quartz countertops, a large island, and stainless steel appliances including a wall oven. It opens to a cozy breakfast nook, perfect for casual family meals. Upstairs, you’ll find 4 generously sized bedrooms, including the primary suite with a walk-in closet and 4-piece ensuite. The fully developed lower level offers a large recreation room with a wet bar, an additional bedroom, and a full bathroom — ideal for guests or teens. Enjoy the outdoors in the big backyard, with plenty of space for kids to play and summer entertaining. Located close to schools, parks, and all the amenities Panorama Hills has to offer, this is the perfect place for a growing family to call home! (id:63267)
Home overview
- Cooling None
- Heat source Natural gas
- Heat type Forced air
- # total stories 2
- Construction materials Wood frame
- Fencing Fence
- # garage spaces 2
- # parking spaces 4
- Has garage (y/n) Yes
- # full baths 3
- # half baths 1
- # total bathrooms 4.0
- # of above grade bedrooms 5
- Flooring Carpeted, hardwood, tile
- Has fireplace (y/n) Yes
- Subdivision Panorama hills
- Lot desc Lawn
- Lot dimensions 425
- Lot size (acres) 0.10501606
- Building size 2148
- Listing # A2265519
- Property sub type Single family residence
- Status Active
- Bathroom (# of pieces - 4) 3.124m X 1.5m
Level: Lower - Bedroom 3.1m X 40.791m
Level: Lower - Recreational room / games room 8.406m X 4.039m
Level: Lower - Bonus room 5.157m X 2.871m
Level: Lower - Den 3.252m X 2.871m
Level: Main - Kitchen 4.267m X 4.267m
Level: Main - Dining room 3.353m X 2.871m
Level: Main - Laundry 1.981m X 3.072m
Level: Main - Breakfast room 2.768m X 1.195m
Level: Main - Bathroom (# of pieces - 2) 1.372m X 1.423m
Level: Main - Family room 4.52m X 4.267m
Level: Main - Living room 3.405m X 3.072m
Level: Main - Bathroom (# of pieces - 4) 2.262m X 1.5m
Level: Upper - Bedroom 3.277m X 4.215m
Level: Upper - Bathroom (# of pieces - 4) 2.515m X 3.581m
Level: Upper - Primary bedroom 4.572m X 4.167m
Level: Upper - Bedroom 3.353m X 3.328m
Level: Upper - Bedroom 3.252m X 3.048m
Level: Upper
- Listing source url Https://www.realtor.ca/real-estate/29009410/338-panamount-drive-nw-calgary-panorama-hills
- Listing type identifier Idx

$-2,026
/ Month

