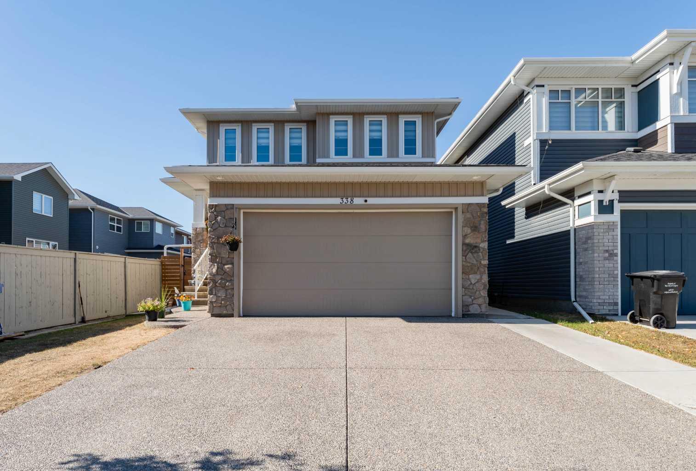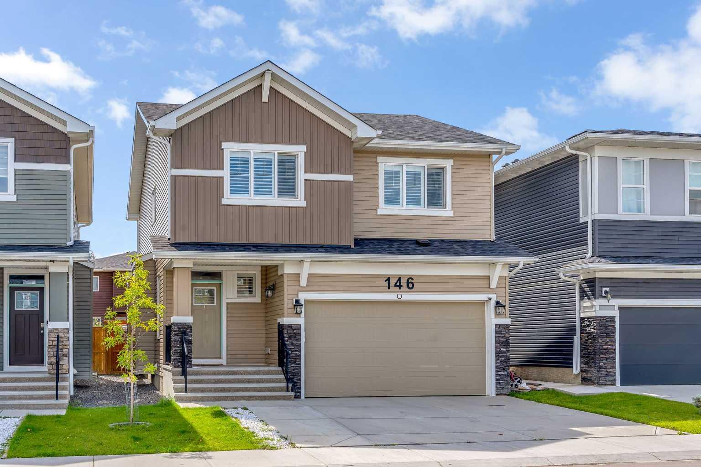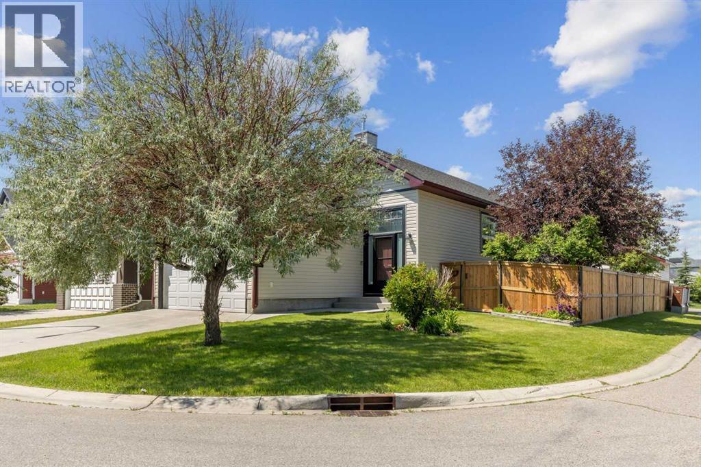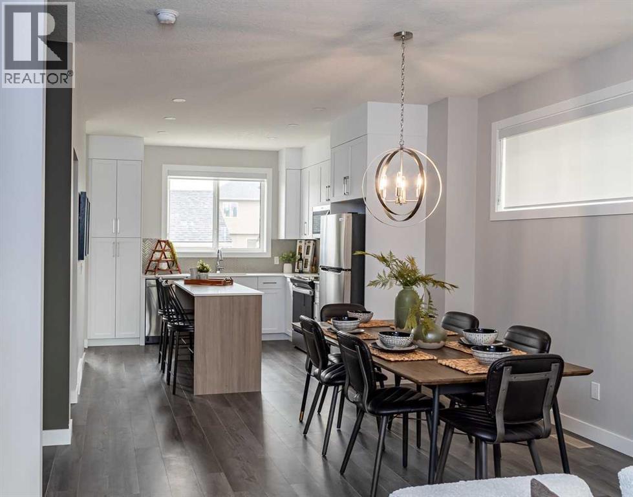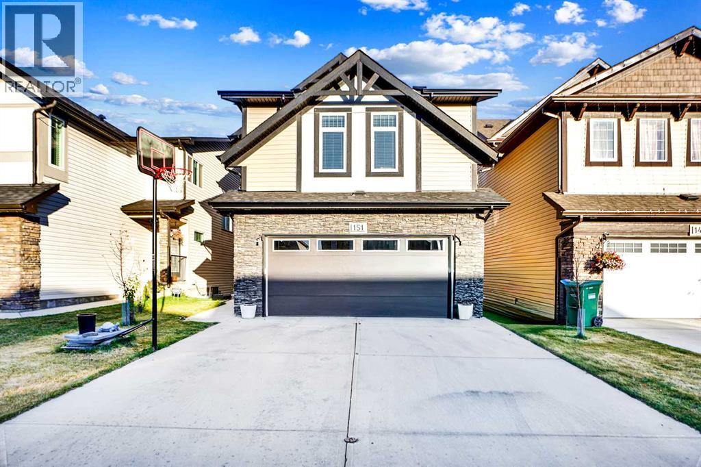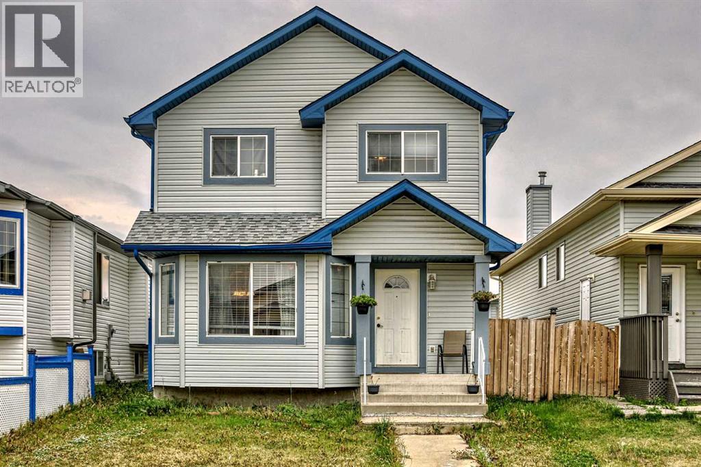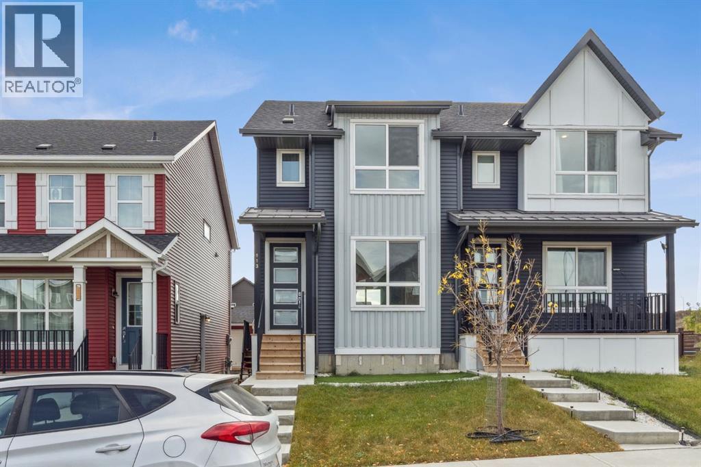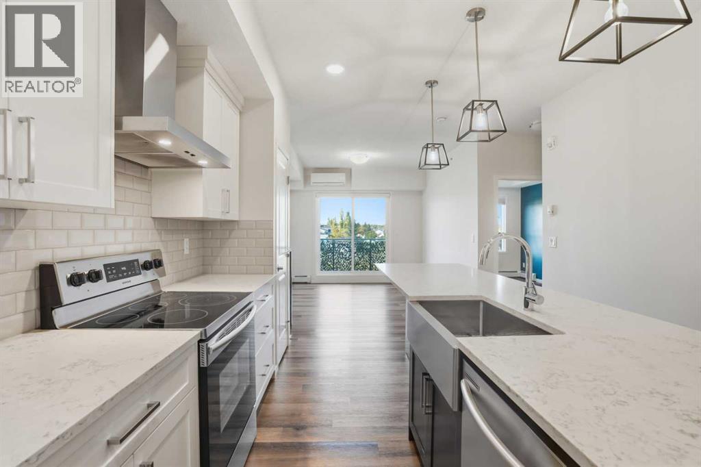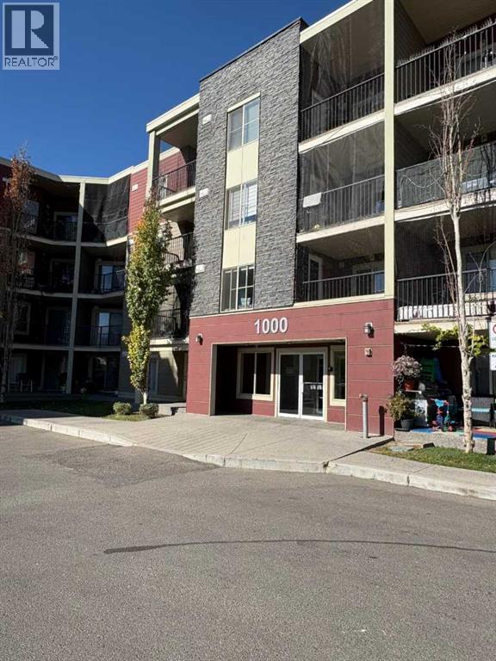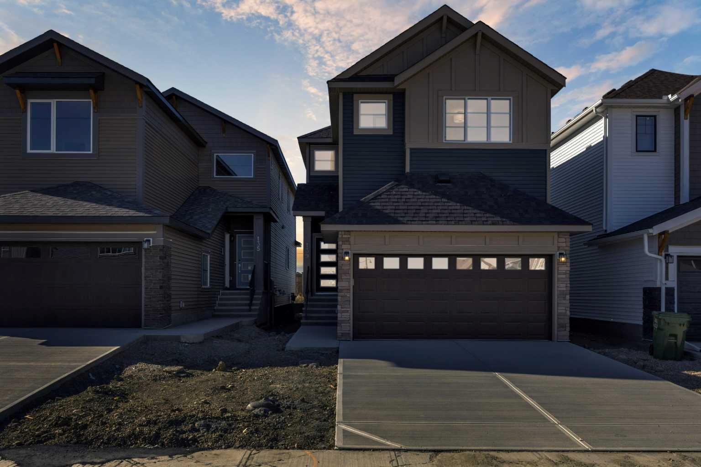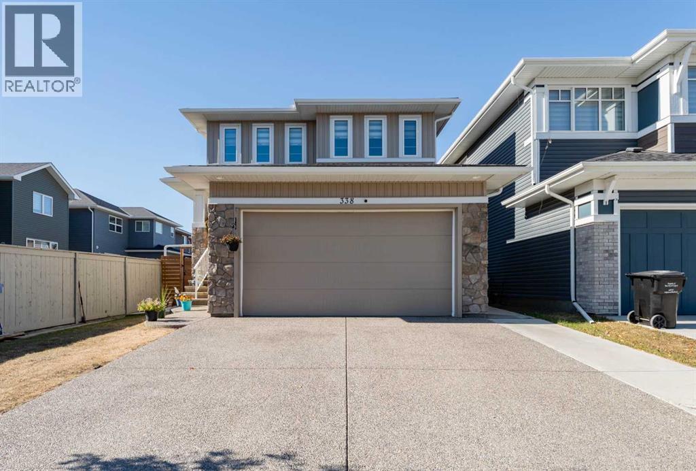
Highlights
Description
- Home value ($/Sqft)$342/Sqft
- Time on Housefulnew 3 hours
- Property typeSingle family
- Neighbourhood
- Median school Score
- Year built2019
- Garage spaces2
- Mortgage payment
Welcome to your dream home in Redstone! This stunning, fully upgraded residence offers the perfect blend of traditional charm and modern luxury on a desirable lot. Step inside to an inviting main floor featuring a dedicated office space, ideal for remote work or study. The gourmet kitchen is a chef's delight, boasting built-in appliances and a gas cooktop. Throughout the home, you'll appreciate the quality finishes, including elegant Maple railings. Enjoy the outdoors on your back deck, complete with a natural gas line for easy BBQing. The convenience extends to the garage, which also features a gas line. The low-maintenance exterior is fully paved in the front and back, while still offering a dedicated space for your gardening passion. This East-facing home is perfectly situated, offering quick access to the Stoney Trail highway and is close to all amenities and parks. A key feature is the side entrance to the unfinished basement, already poised for your custom development—perfect for an in-law suite or rental opportunity (subject to city approvals). This is more than a house; it's a completely upgraded lifestyle ready for you to move in! Call in your Fav Realtor for Showing. (id:63267)
Home overview
- Cooling None
- Heat type Forced air
- # total stories 2
- Construction materials Poured concrete, wood frame
- Fencing Fence
- # garage spaces 2
- # parking spaces 4
- Has garage (y/n) Yes
- # full baths 2
- # half baths 1
- # total bathrooms 3.0
- # of above grade bedrooms 3
- Flooring Carpeted, hardwood
- Has fireplace (y/n) Yes
- Community features Lake privileges
- Subdivision Redstone
- Lot desc Garden area, lawn
- Lot dimensions 41010.5
- Lot size (acres) 0.9635926
- Building size 2135
- Listing # A2263990
- Property sub type Single family residence
- Status Active
- Living room 3.962m X 4.929m
Level: Main - Bathroom (# of pieces - 2) 1.5m X 1.448m
Level: Main - Pantry 1.957m X 2.21m
Level: Main - Kitchen 4.825m X 4.191m
Level: Main - Dining room 3.658m X 2.871m
Level: Main - Office 2.795m X 2.996m
Level: Main - Foyer 3.505m X 1.652m
Level: Main - Family room 3.938m X 4.267m
Level: Upper - Bathroom (# of pieces - 5) 3.557m X 3.252m
Level: Upper - Bedroom 3.557m X 3.353m
Level: Upper - Bathroom (# of pieces - 3) 2.768m X 1.5m
Level: Upper - Bedroom 3.557m X 3.328m
Level: Upper - Laundry 1.652m X 2.591m
Level: Upper - Primary bedroom 3.938m X 4.929m
Level: Upper - Other 1.804m X 2.667m
Level: Upper
- Listing source url Https://www.realtor.ca/real-estate/28982418/338-red-sky-terrace-ne-calgary-redstone
- Listing type identifier Idx

$-1,947
/ Month

