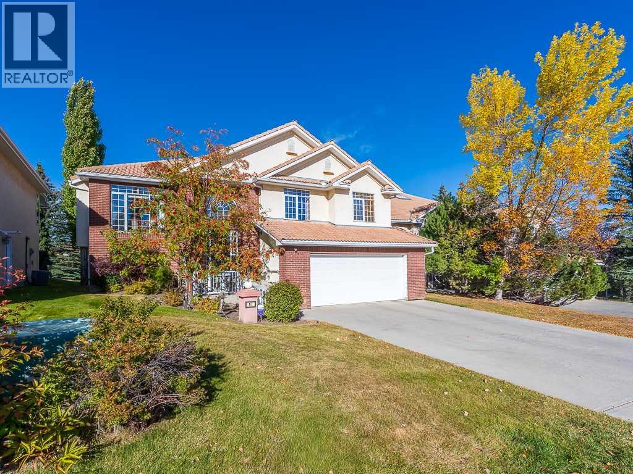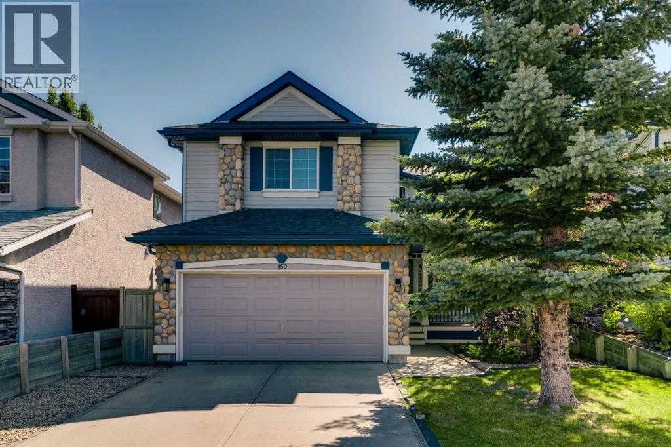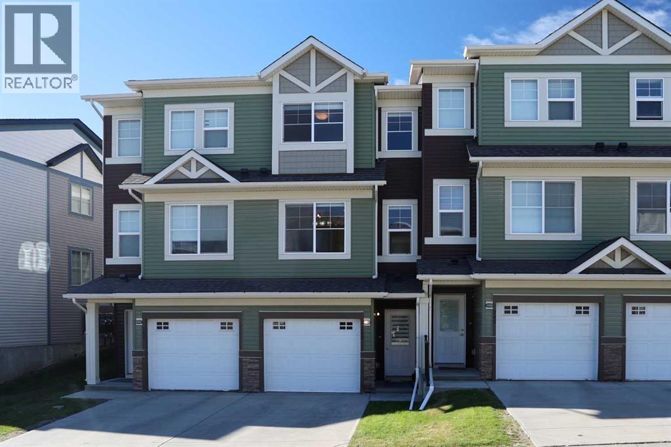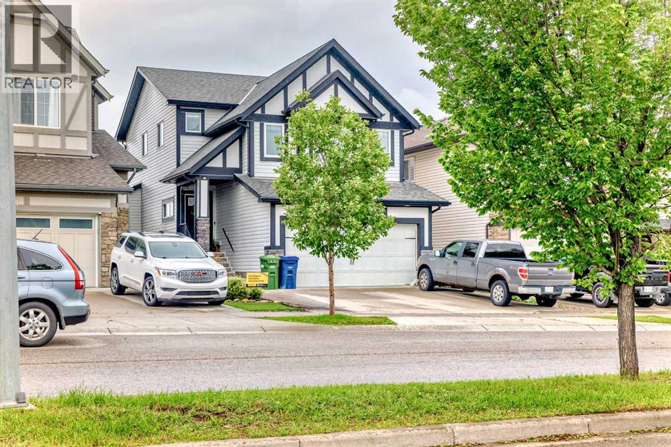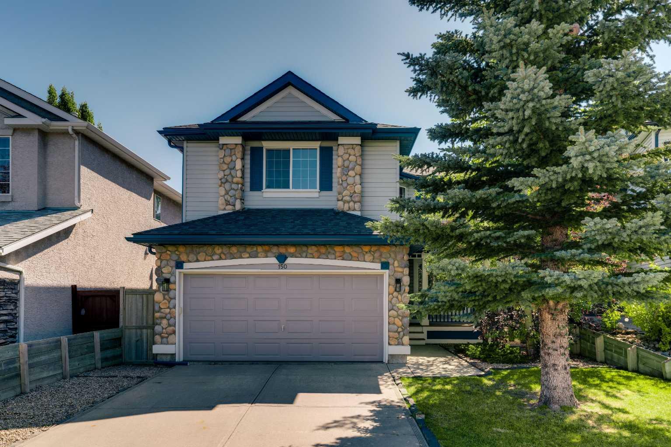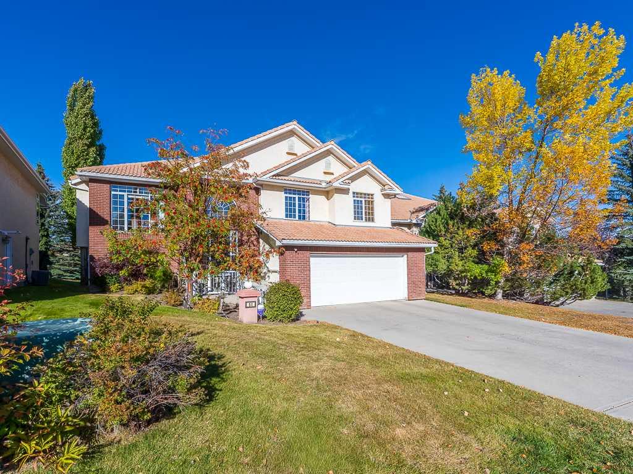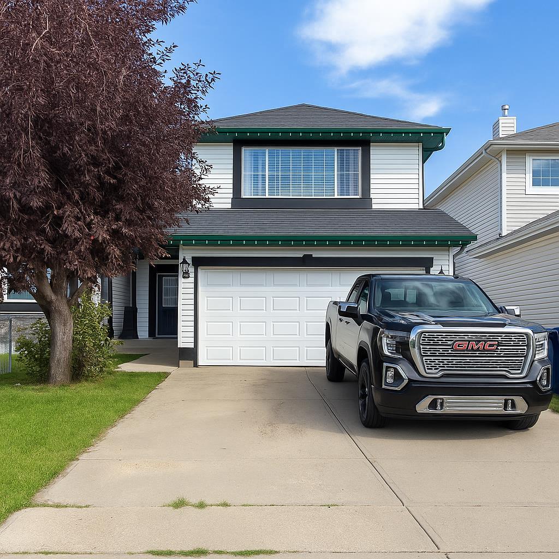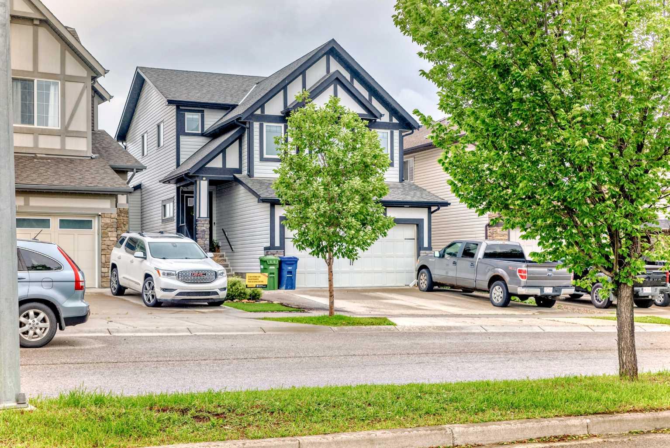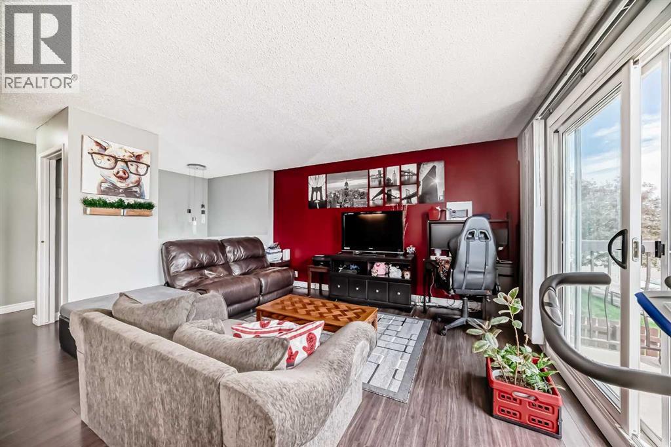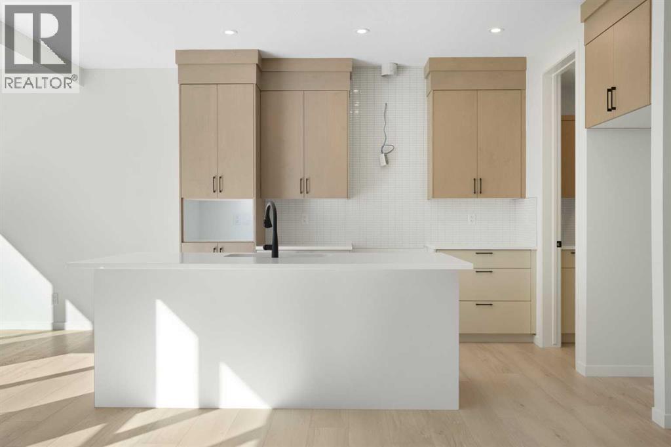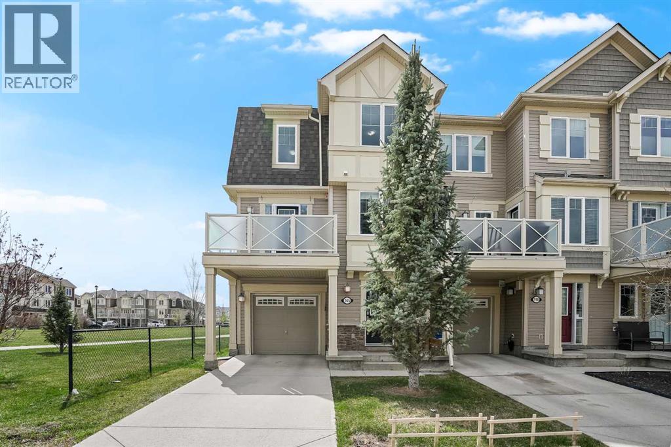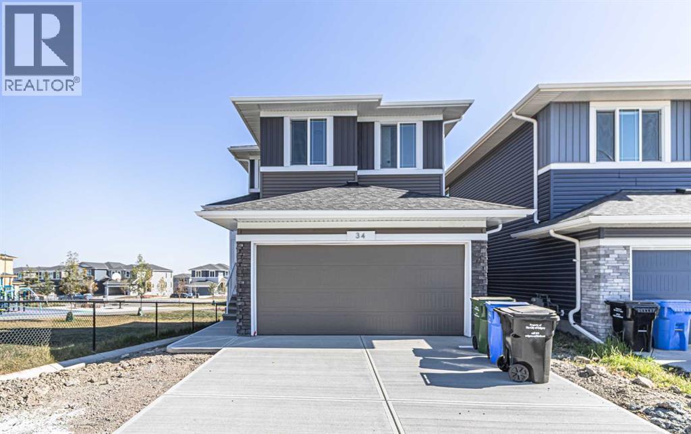
Highlights
Description
- Home value ($/Sqft)$444/Sqft
- Time on Housefulnew 4 hours
- Property typeSingle family
- Median school Score
- Year built2025
- Garage spaces2
- Mortgage payment
Welcome to 34 Amblefield Heights NW, a stunning 1,891 sq. Ft. single detached home in the vibrant community of Ambleton. This is a newly built house property, has never been occupied and offers modern style, thoughtful design, and an unbeatable location beside a park and basketball court perfect for families and outdoor living.The main floor features a bright open concept layout with a spacious living room including an electric fireplace, ideal for relaxing or entertaining. The modern upgraded kitchen includes stainless steel appliances, a large island, quartz counter tops, and plenty of cabinets, while a patio door off the dinning room leads to your private balcony great for BBQs and summer evenings. A main floor office/den provides a quiet space for work or study, and a front double attached garage offers convenience and storage.Upstairs, you’ll find a large loft/bonus room, three generous bedrooms, and laundry. The primary suite boasts a walk-in closet and a walk-in shower. Both secondary bedrooms also feature walk-in closets, providing ample space for the whole family.The walk-out basement offers incredible potential whether you envision a recreation area, home gym, or future suite development (subject to approvals). Enjoy direct access to your backyard, with open green space and the park just steps away.This home combines function, comfort, and modern finishes in a quiet, family-friendly setting — all just minutes from shopping, schools, and major routes. 5 mind drive to FreshCo Evanston, Walmart Supercentre Sage Hill Gate. (id:63267)
Home overview
- Cooling None
- Heat type Central heating
- # total stories 2
- Fencing Partially fenced
- # garage spaces 2
- # parking spaces 4
- Has garage (y/n) Yes
- # full baths 2
- # half baths 1
- # total bathrooms 3.0
- # of above grade bedrooms 3
- Flooring Vinyl plank
- Has fireplace (y/n) Yes
- Subdivision Ambleridge
- Lot dimensions 3562.85
- Lot size (acres) 0.08371358
- Building size 1892
- Listing # A2262597
- Property sub type Single family residence
- Status Active
- Living room 3.74m X 3.21m
Level: Main - Dining room 3.17m X 2.65m
Level: Main - Office 2.67m X 2.41m
Level: Main - Kitchen 3.99m X 2.83m
Level: Main - Bathroom (# of pieces - 2) 1.6m X 1.49m
Level: Main - Bathroom (# of pieces - 3) 2.86m X 1.71m
Level: Upper - Laundry 1m X 0.94m
Level: Upper - Primary bedroom 4.57m X 3.77m
Level: Upper - Bedroom 3.92m X 3.85m
Level: Upper - Bedroom 4m X 2.87m
Level: Upper - Bonus room 4.41m X 3.39m
Level: Upper - Bathroom (# of pieces - 3) 2.73m X 1.51m
Level: Upper
- Listing source url Https://www.realtor.ca/real-estate/28979263/34-amblefield-heights-nw-calgary-ambleridge
- Listing type identifier Idx

$-2,240
/ Month

