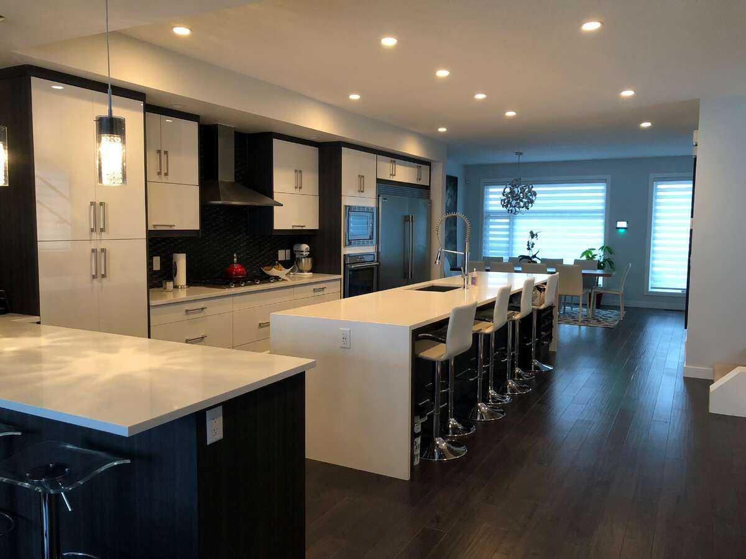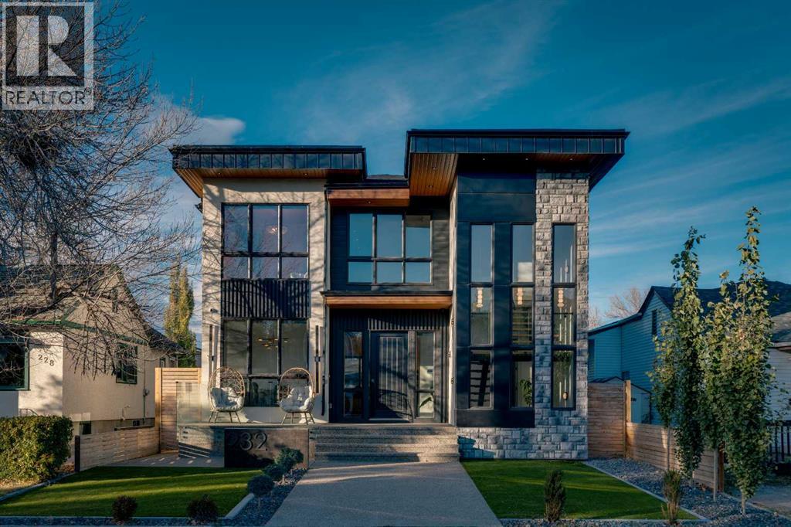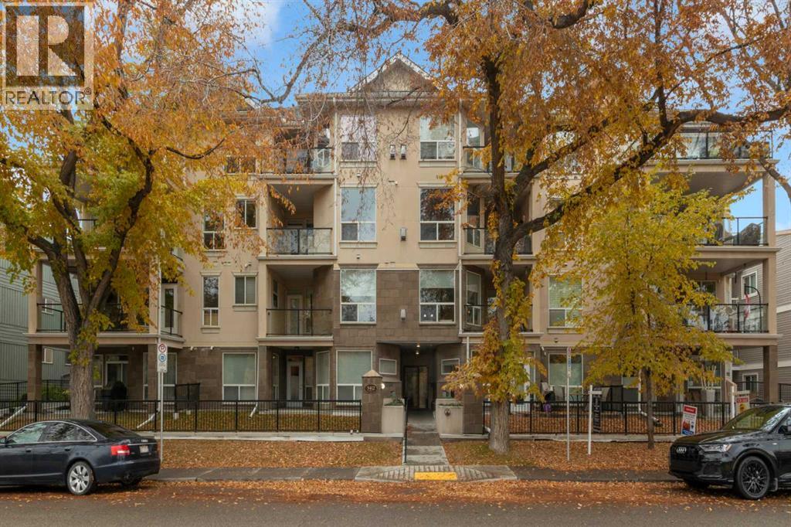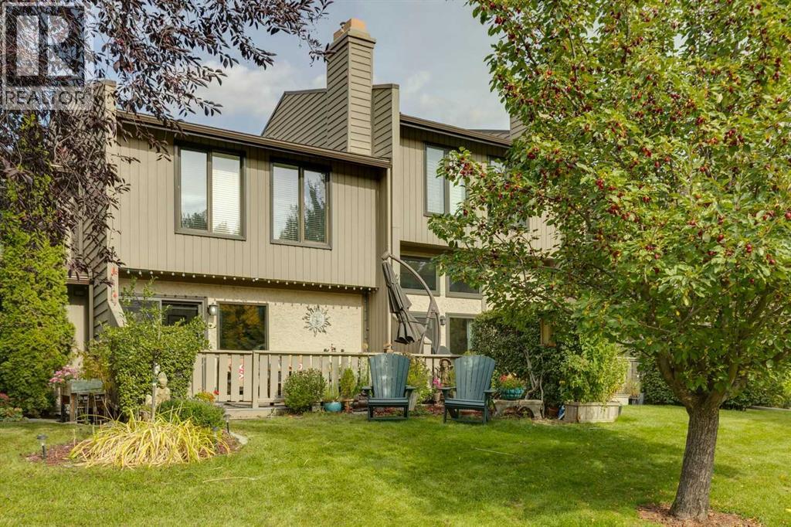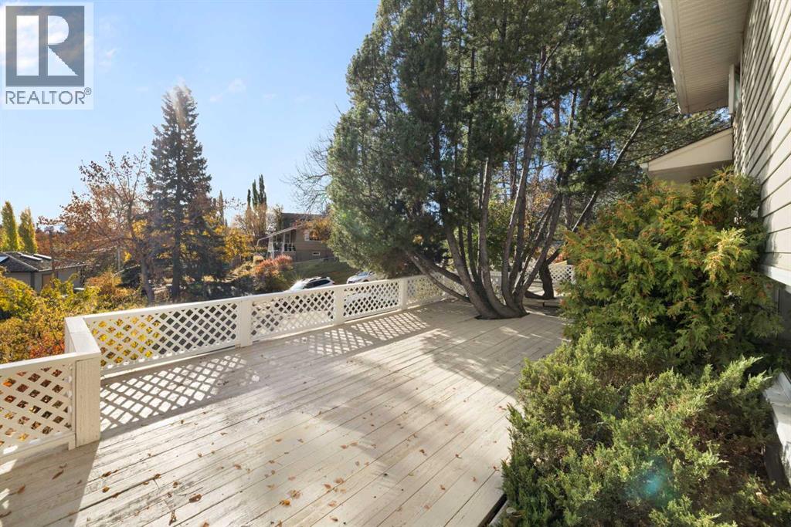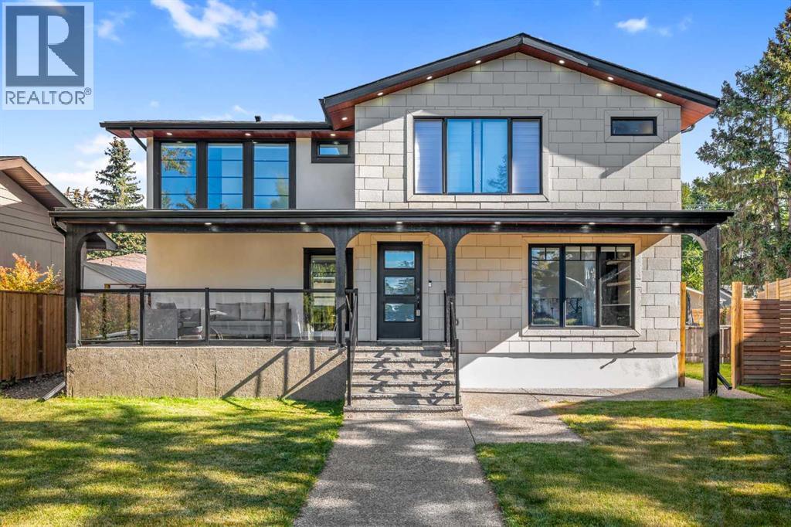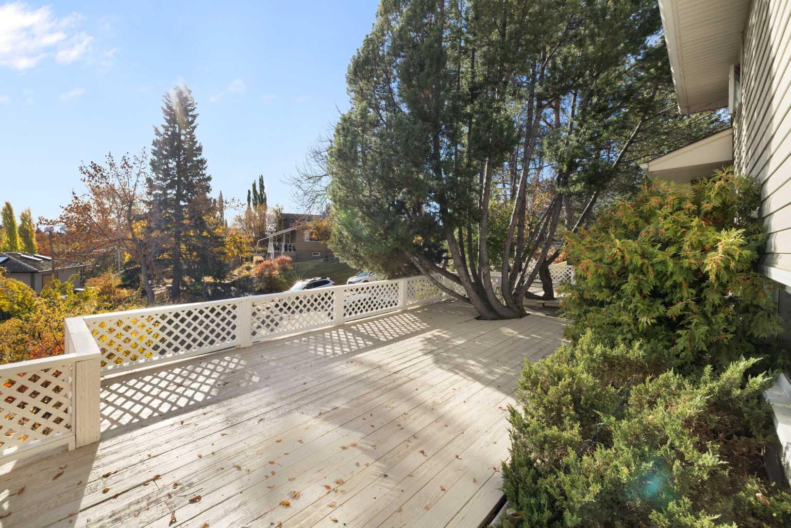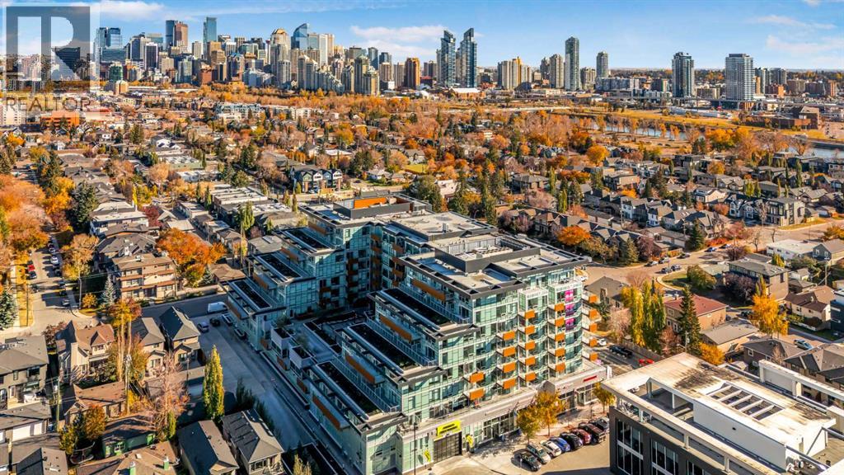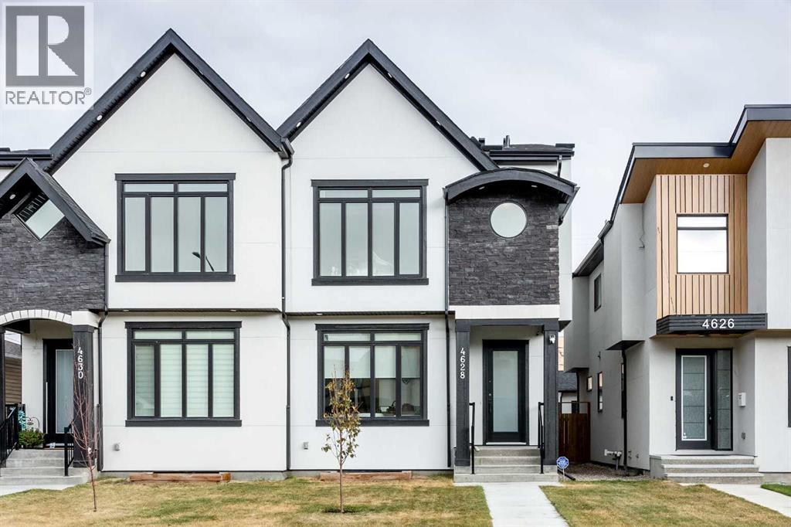- Houseful
- AB
- Calgary
- Charleswood
- 34 Avenue Nw Unit 2636
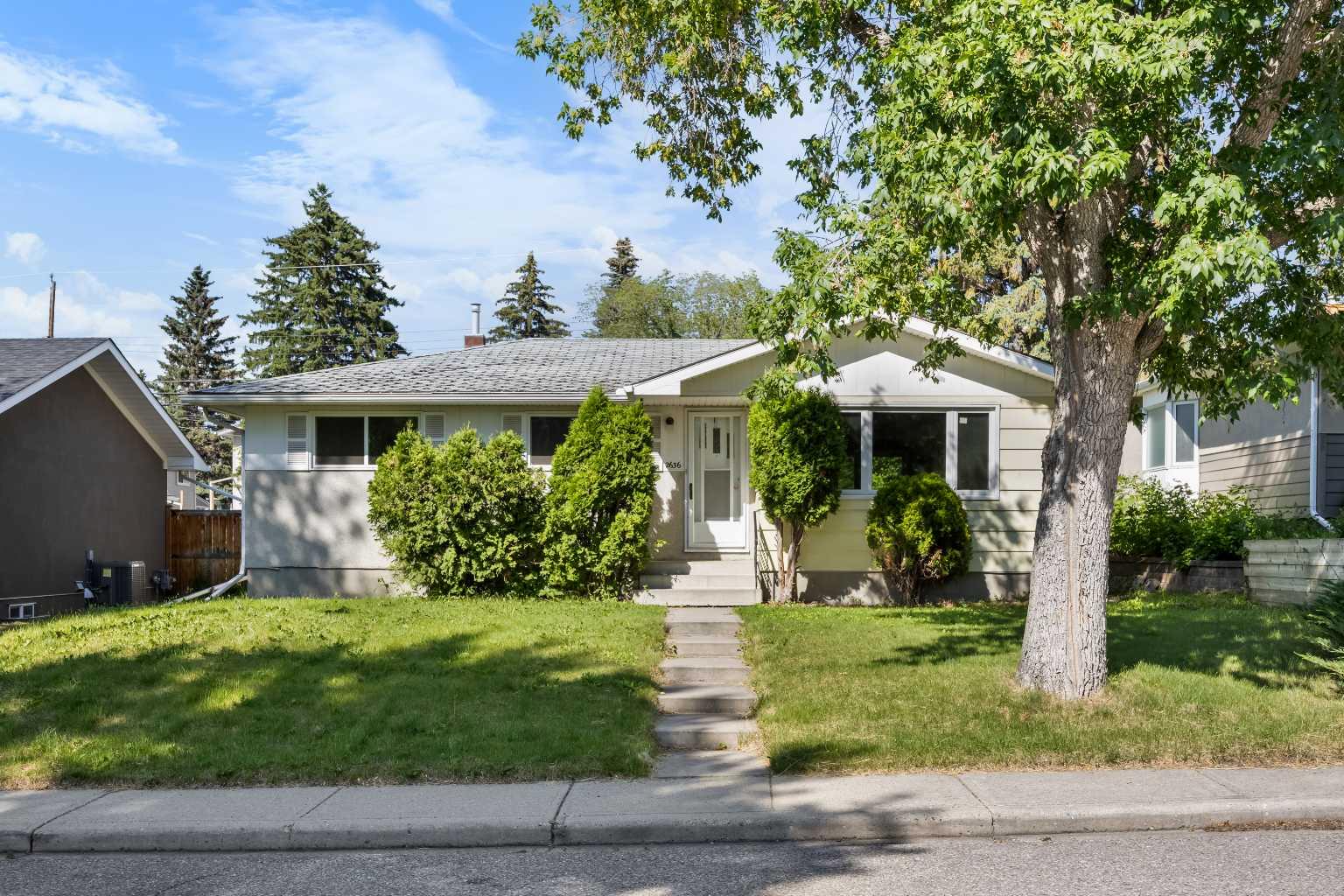
Highlights
Description
- Home value ($/Sqft)$655/Sqft
- Time on Houseful9 days
- Property typeResidential
- StyleBungalow
- Neighbourhood
- Median school Score
- Lot size5,227 Sqft
- Year built1961
- Mortgage payment
Live, Work & Play: Walking Distance to All Amenities from This Incredible Northwest NW Home! This wonderful Bungalow is situated in a Prime Location, offering over 2,000 sq.ft. of developed living space and exceptional walkability, just steps from schools, shopping, a supermarket, Starbucks, and the Brentwood C-Train station. Whether you're seeking a solid investment property or a flexible home with income potential, this versatile bungalow fits the bill. The main floor features a bright and spacious Living room, three good-sized bedrooms, and a full 4-piece bathroom. The fully finished basement, with a separate entry, includes two additional bedrooms and a 4-piece bath, perfect for extended family, guests, or rental potential. Outside, enjoy a landscaped and fenced backyard with back lane access, mature trees, and an oversized single detached garage. The oversized single detached garage offers plenty of space for storage, hobbies, or keeping your vehicle warm during the winter. Whether you’re looking for a comfortable family home, an income property, or a smart investment in a high-demand area, this property delivers on location, space, and long-term value. Don’t miss out on this opportunity!
Home overview
- Cooling None
- Heat type Forced air, natural gas
- Pets allowed (y/n) No
- Construction materials Stucco, wood frame
- Roof Wood
- Fencing Fenced
- # parking spaces 1
- Has garage (y/n) Yes
- Parking desc Oversized, single garage detached
- # full baths 2
- # total bathrooms 2.0
- # of above grade bedrooms 5
- # of below grade bedrooms 2
- Flooring Carpet, hardwood, tile
- Appliances Dryer, electric stove, garage control(s), refrigerator, washer
- Laundry information In basement
- County Calgary
- Subdivision Charleswood
- Zoning description R-cg
- Exposure Sw
- Lot desc Back lane, back yard, landscaped, rectangular lot
- Lot size (acres) 0.12
- Basement information Finished,full,separate/exterior entry
- Building size 1069
- Mls® # A2263934
- Property sub type Single family residence
- Status Active
- Tax year 2025
- Listing type identifier Idx

$-1,866
/ Month




