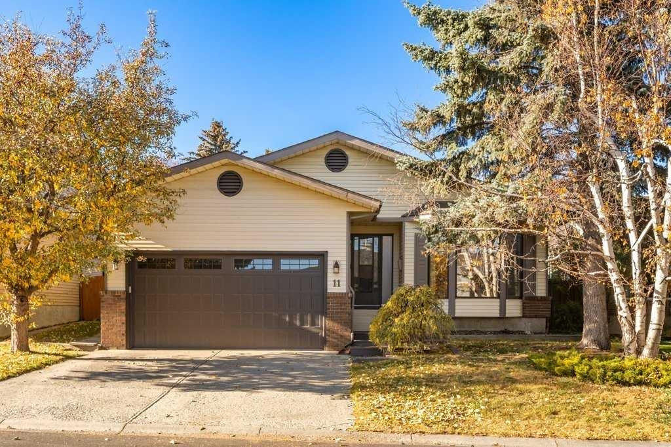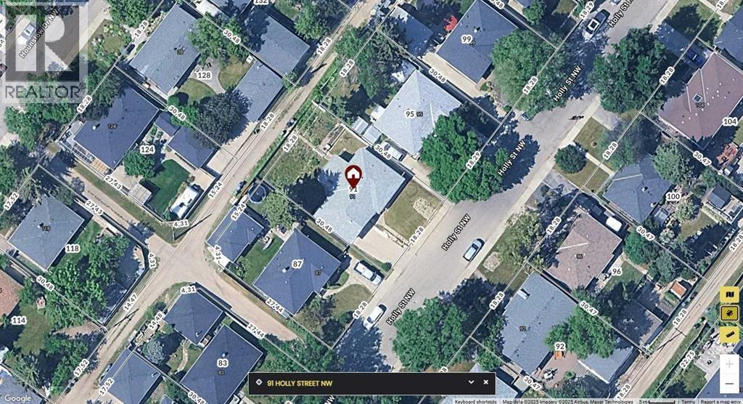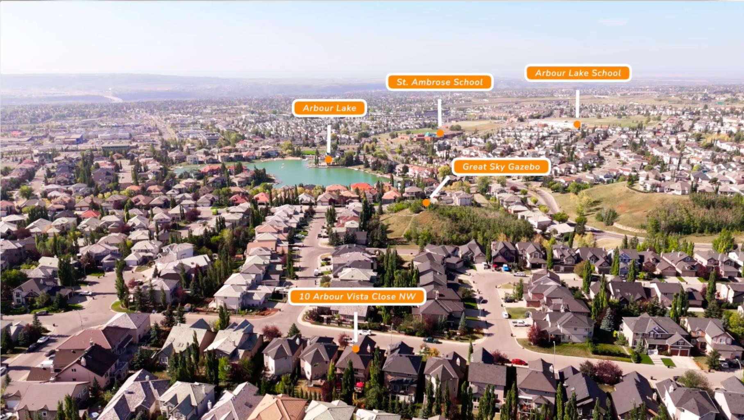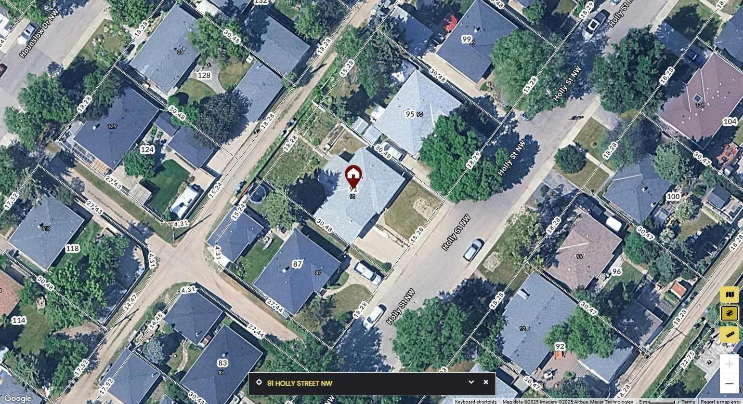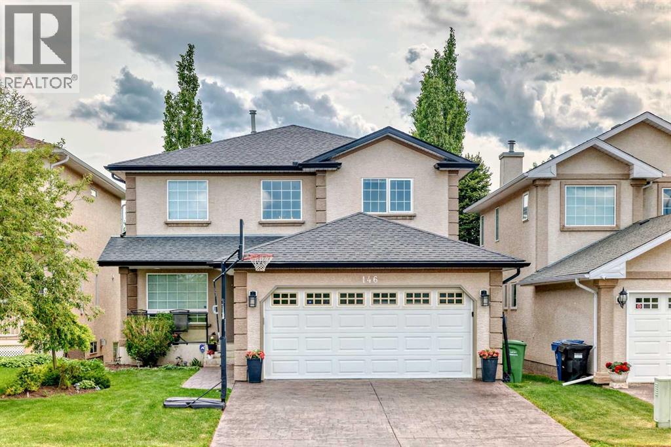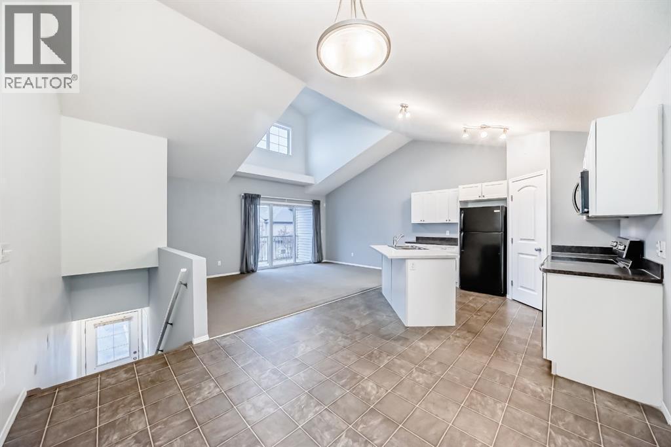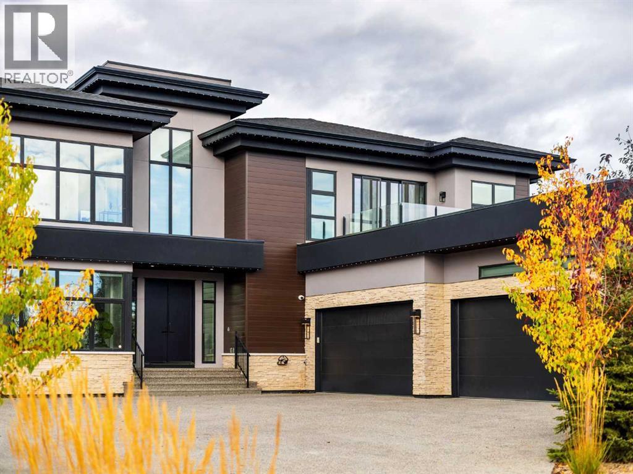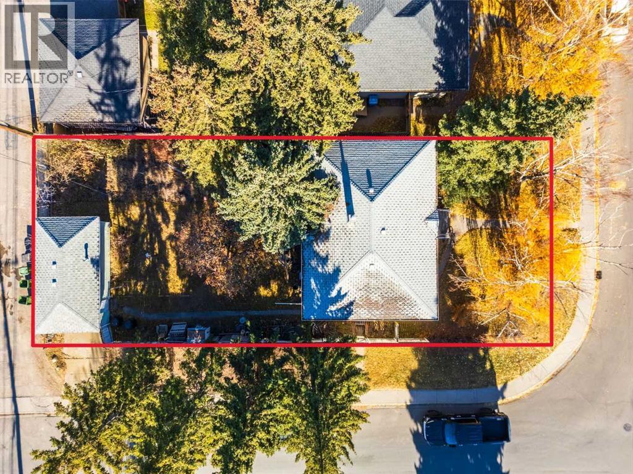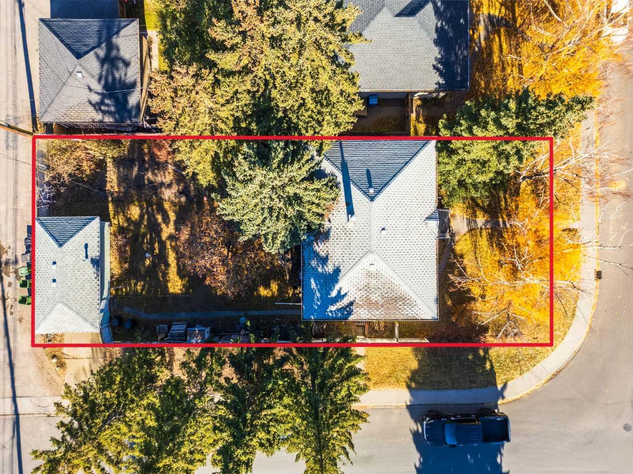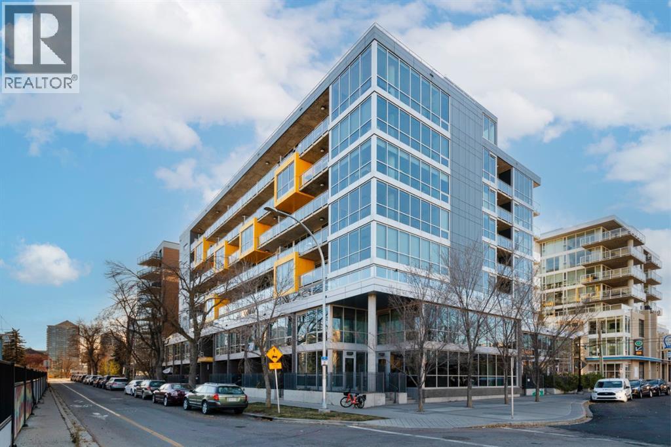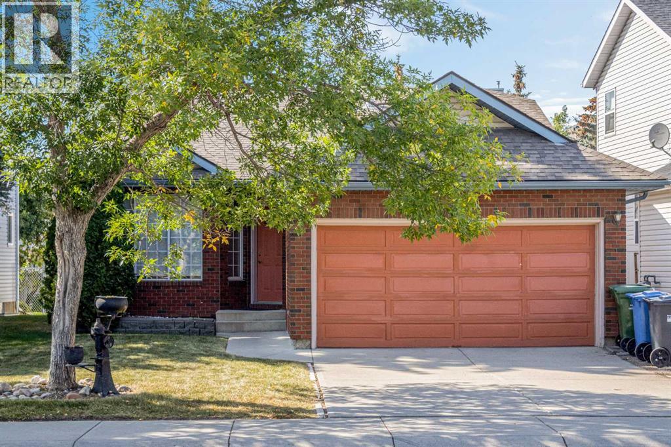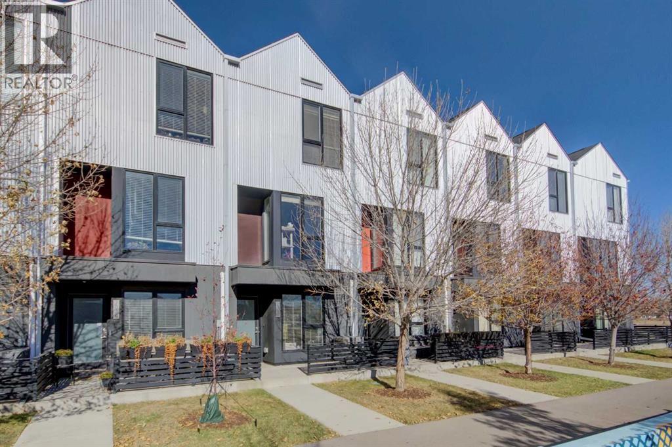
Highlights
Description
- Home value ($/Sqft)$330/Sqft
- Time on Housefulnew 12 hours
- Property typeSingle family
- Neighbourhood
- Median school Score
- Year built2016
- Garage spaces1
- Mortgage payment
Experience modern living at its finest in this beautifully designed townhouse in one of the most desirable community of Bowness with around 1400 Sqfeet living area is the perfect choice for FIRST_TIME buyers or INVESTORS seeking a prime location. Enjoy breathtaking ridge VIEWS with easy access to downtown Calgary and the majestic Rockies and start your mornings on the sunny south-facing patio. A convenient bedroom and direct access to the ATTACHED GARAGE and the bathroom add everyday functionality and comfort or make use of the versatile front bedroom, ideal as a home office, gym, or cozy retreat. The OPEN_CONCEPT main level is filled with natural light, featuring a sleek kitchen with full-height cabinetry, stainless steel appliances, and a spacious island with seating — perfect for entertaining or casual dining. Step onto the private balcony, complete with a built-in BBQ gas line, for effortless outdoor cooking and relaxation. Upstairs, you’ll find two generously sized bedrooms, each with its own ensuite bathroom and dual closets, plus a stacked laundry area and linen storage for added convenience. This thoughtfully planned community offers visitor parking with EV charging, a children’s playground, and proximity to Bow Valley Crossing, Superstore, Trinity Hills, and the Calgary Farmers’ Market. With its MODERN DESIGN, practical layout, and unbeatable location, this home is an exceptional opportunity to live or invest in one of Calgary’s most desirable areas! (id:63267)
Home overview
- Cooling Central air conditioning
- Heat type Forced air
- # total stories 3
- Construction materials Wood frame
- Fencing Not fenced
- # garage spaces 1
- # parking spaces 2
- Has garage (y/n) Yes
- # full baths 2
- # half baths 1
- # total bathrooms 3.0
- # of above grade bedrooms 3
- Flooring Carpeted, laminate, vinyl plank
- Community features Pets allowed
- Subdivision Bowness
- Lot size (acres) 0.0
- Building size 1391
- Listing # A2267760
- Property sub type Single family residence
- Status Active
- Kitchen 4.014m X 3.962m
Level: 2nd - Living room 4.014m X 3.758m
Level: 2nd - Dining room 3.072m X 4.139m
Level: 2nd - Other 1.957m X 1.777m
Level: 2nd - Primary bedroom 3.277m X 3.682m
Level: 3rd - Bathroom (# of pieces - 4) 1.829m X 2.234m
Level: 3rd - Bedroom 3.277m X 3.072m
Level: 3rd - Bathroom (# of pieces - 3) 1.804m X 24.994m
Level: 3rd - Foyer 1.219m X 1.6m
Level: Main - Furnace 0.838m X 3.786m
Level: Main - Bedroom 2.691m X 2.414m
Level: Main - Bathroom (# of pieces - 2) 0.89m X 2.109m
Level: Main
- Listing source url Https://www.realtor.ca/real-estate/29045827/7018-34-avenue-nw-calgary-bowness
- Listing type identifier Idx

$-891
/ Month

