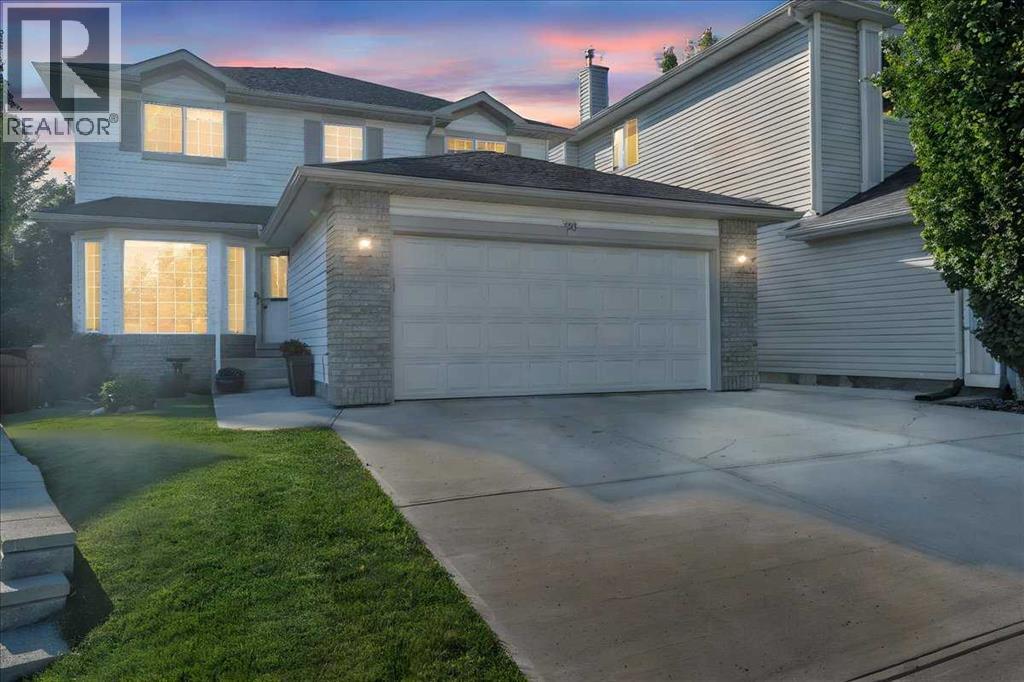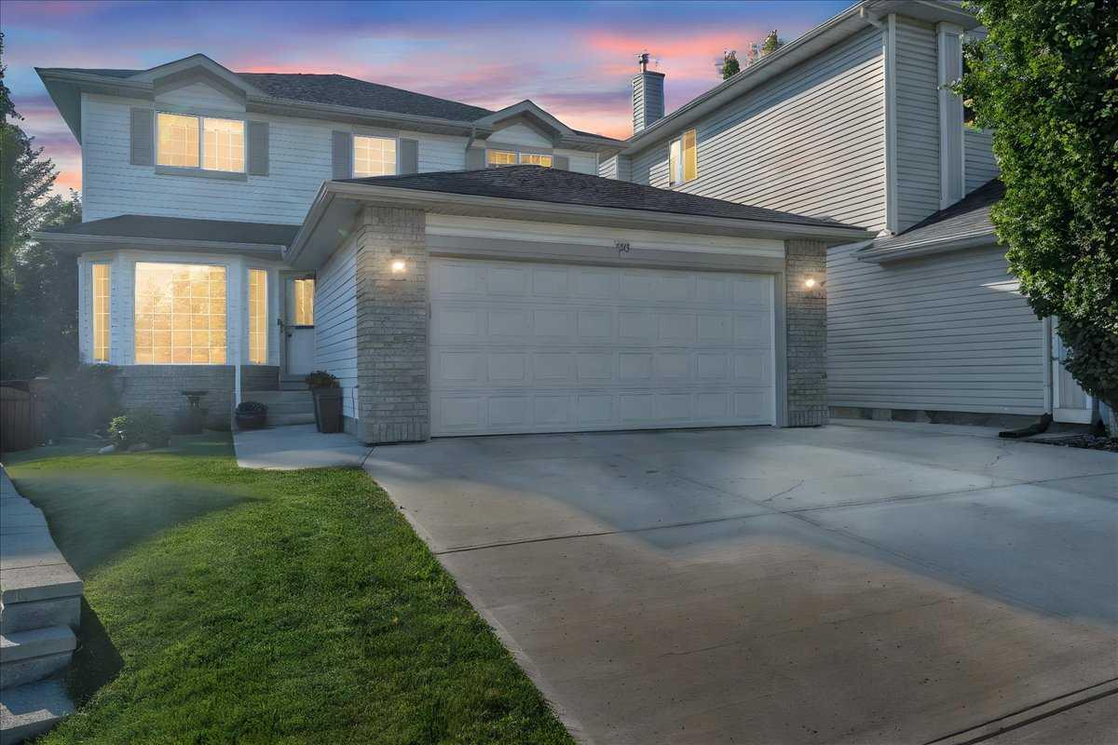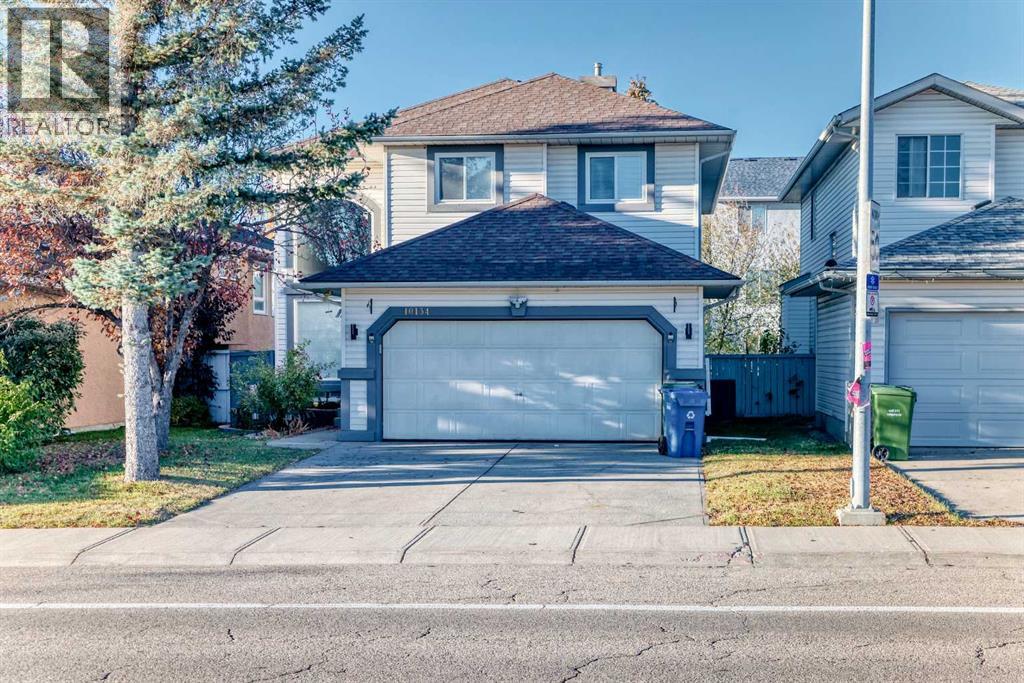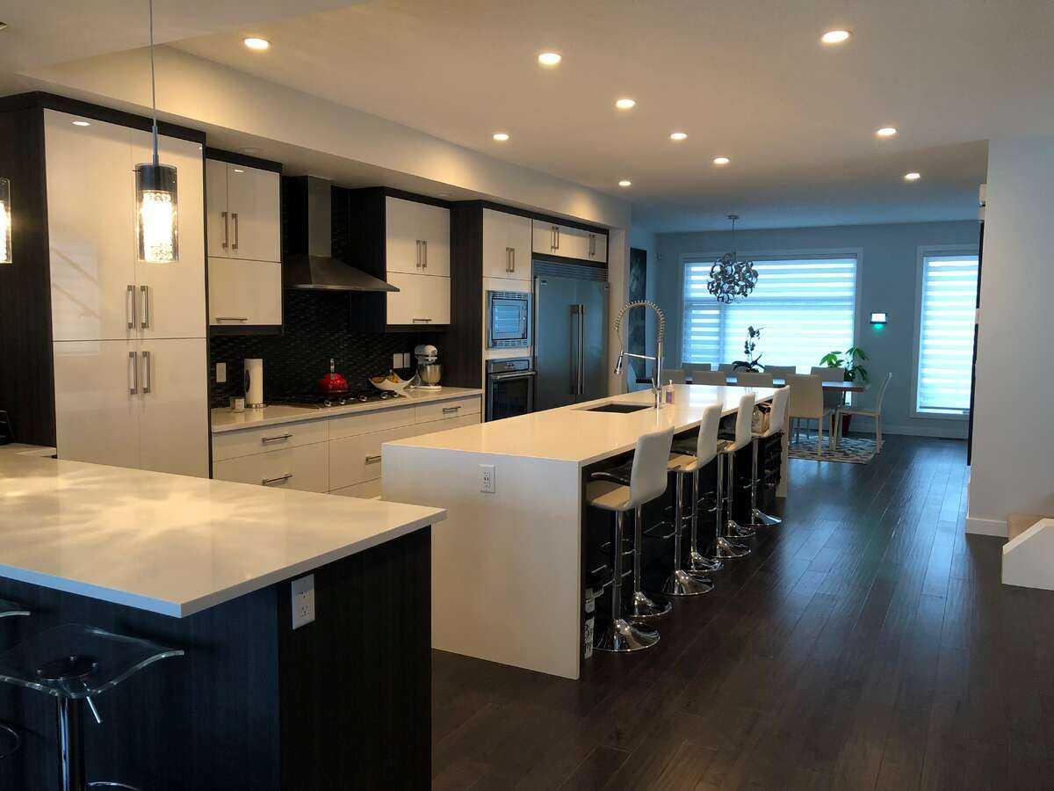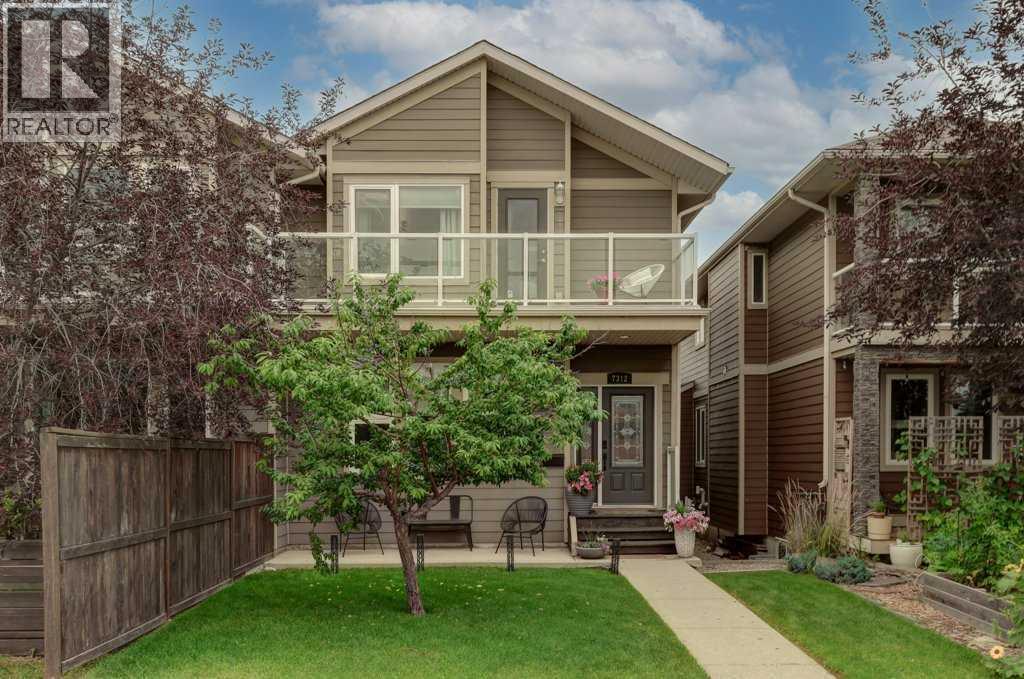
Highlights
Description
- Home value ($/Sqft)$361/Sqft
- Time on Houseful17 days
- Property typeSingle family
- Neighbourhood
- Median school Score
- Lot size3,057 Sqft
- Year built2007
- Garage spaces2
- Mortgage payment
Welcome to this charming 4-bedroom, 3.5-bath home in the heart of Bowness! Just a 2-minute walk to the new Superstore, with excellent transit options, quick access to the C-Train, multiple schools nearby, and only two right turns to be on your way to the mountains—this location truly can’t be beat. The curb appeal is inviting with a full-length south-facing front patio and a freshly painted glass-panel front door, setting the tone for what awaits inside. Step in to an open floor plan filled with natural light from large windows, beautifully complemented by refinished hardwood floors (2021). The main floor features 9' knockdown ceilings, a welcoming front dining area, and a cozy rear living room overlooking your private backyard. Step outside to your freshly stained deck, complete with a gas line for your BBQ—perfect for outdoor dining and entertaining. The low-maintenance yard provides plenty of space to relax or host gatherings, while the insulated double detached garage, just steps from the back door, offers built-in shelving and extra storage. The renovated kitchen (2021) is the heart of the home, showcasing an oversized waterfall quartz island with a deep farmhouse sink, refreshed cabinetry with new hardware, and a corner pantry for all your storage needs. The brand-new developed basement (Feb 2025) adds even more living space with a custom-built entertainment wall, a stylish wet bar, a fourth bedroom with walk-in closet, and a stunning 3-piece bath with a tiled stand-alone shower. The spacious utility room includes a full wall of built-in shelving, offering ample storage. Upstairs, the primary suite offers the perfect retreat with a 4-piece ensuite featuring a jetted corner tub and stand-alone shower, a spacious walk-in closet, and a private balcony with glass-paneled railing—an ideal spot to relax at the end of the day. Two additional bedrooms, a 4-piece bath, and convenient upper-level laundry with built-in cabinetry complete this level. Additional upgrades i nclude a new A/C unit (2024) for summer comfort. Enjoy unbeatable access to downtown, University District, Bowness Park, Paskapoo Slopes, Calgary Farmers Market, city transit, and more! Don’t miss your chance to call this beautiful property home. Be sure to view the VIRTUAL TOUR LINK for interactive floor plans, hi-def photos, and a room-by-room virtual walkthrough. (id:63267)
Home overview
- Cooling Central air conditioning
- Heat type Forced air
- # total stories 2
- Construction materials Wood frame
- Fencing Fence
- # garage spaces 2
- # parking spaces 2
- Has garage (y/n) Yes
- # full baths 3
- # half baths 1
- # total bathrooms 4.0
- # of above grade bedrooms 4
- Flooring Carpeted, ceramic tile, hardwood
- Has fireplace (y/n) Yes
- Subdivision Bowness
- Lot dimensions 284
- Lot size (acres) 0.07017544
- Building size 1959
- Listing # A2262158
- Property sub type Single family residence
- Status Active
- Other 3.176m X 1.728m
Level: 2nd - Bathroom (# of pieces - 4) 3.048m X 2.768m
Level: 2nd - Bathroom (# of pieces - 4) 2.414m X 2.057m
Level: 2nd - Primary bedroom 4.292m X 4.115m
Level: 2nd - Bedroom 4.267m X 2.896m
Level: 2nd - Bedroom 4.267m X 3.734m
Level: 2nd - Bathroom (# of pieces - 3) 2.591m X 1.829m
Level: Lower - Other 2.566m X 1.929m
Level: Lower - Bedroom 4.191m X 2.844m
Level: Lower - Living room 7.519m X 5.867m
Level: Lower - Furnace 44.501m
Level: Lower - Bathroom (# of pieces - 2) 1.753m X 1.576m
Level: Main - Family room 5.944m X 6.096m
Level: Main - Dining room 5.968m X 4.929m
Level: Main - Foyer 2.49m X 1.881m
Level: Main - Kitchen 4.09m X 3.429m
Level: Main
- Listing source url Https://www.realtor.ca/real-estate/28951109/7312-34-avenue-nw-calgary-bowness
- Listing type identifier Idx

$-1,885
/ Month








