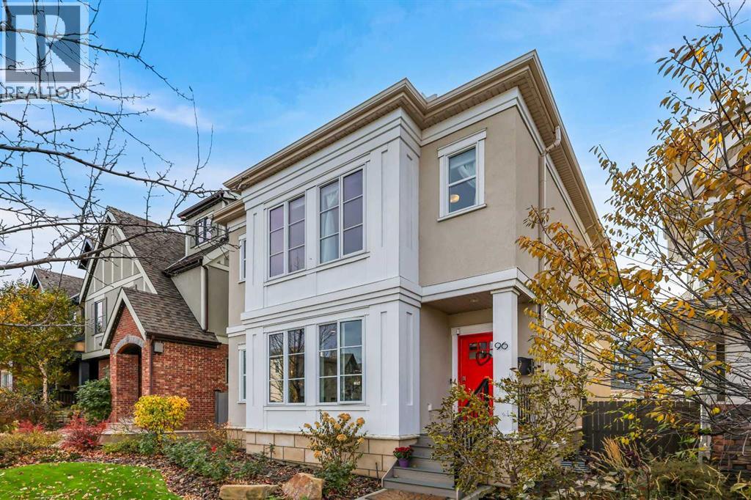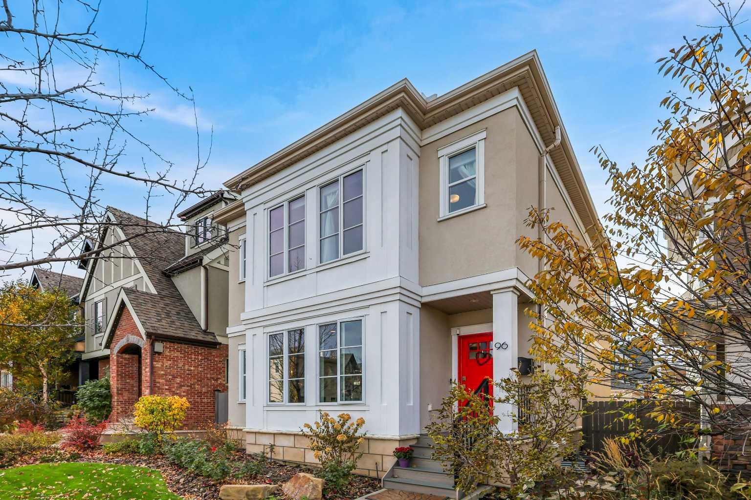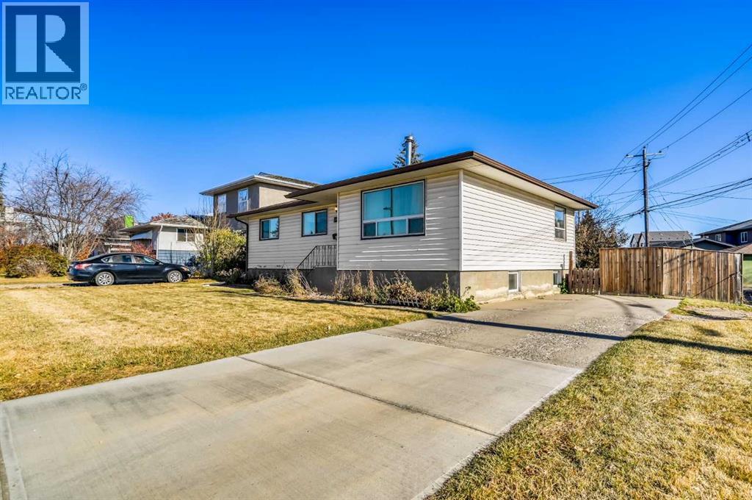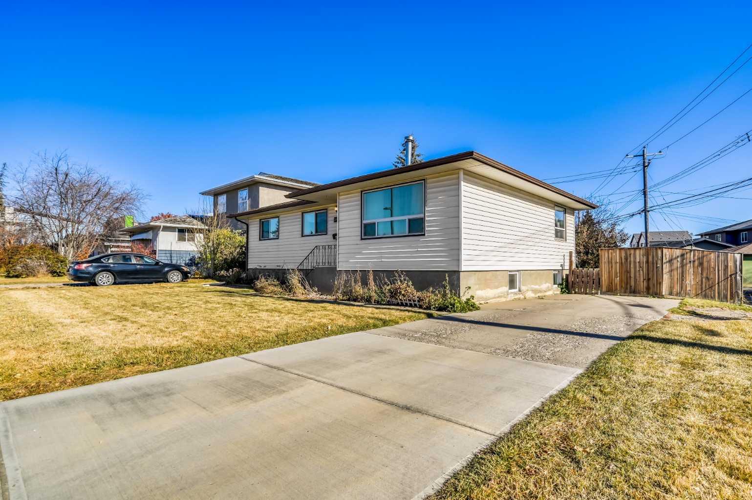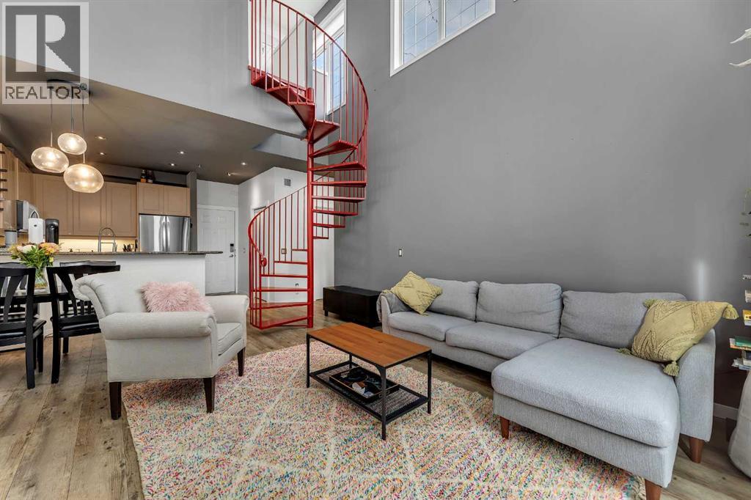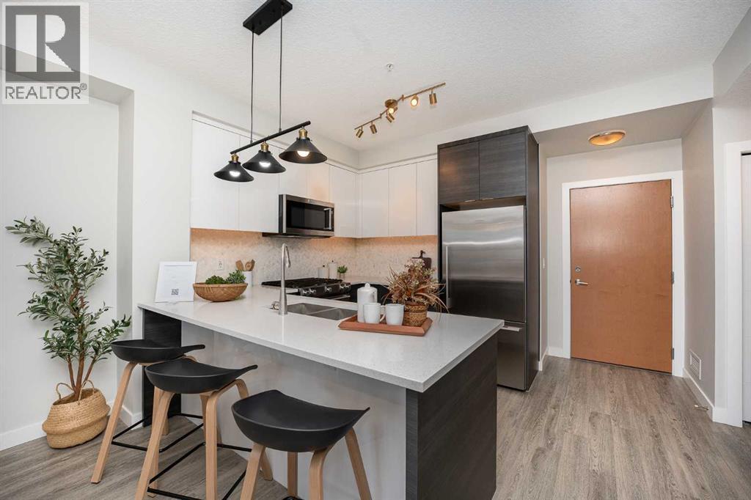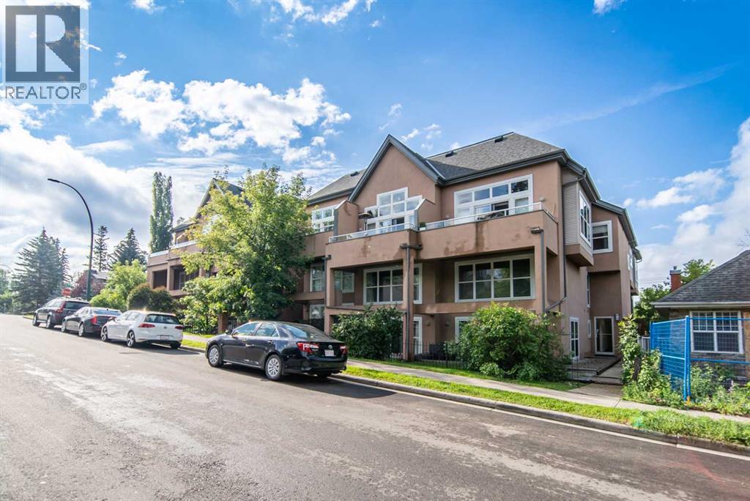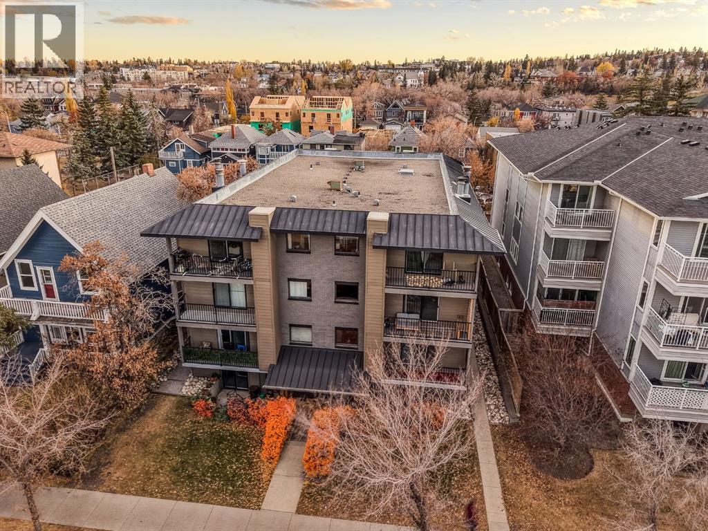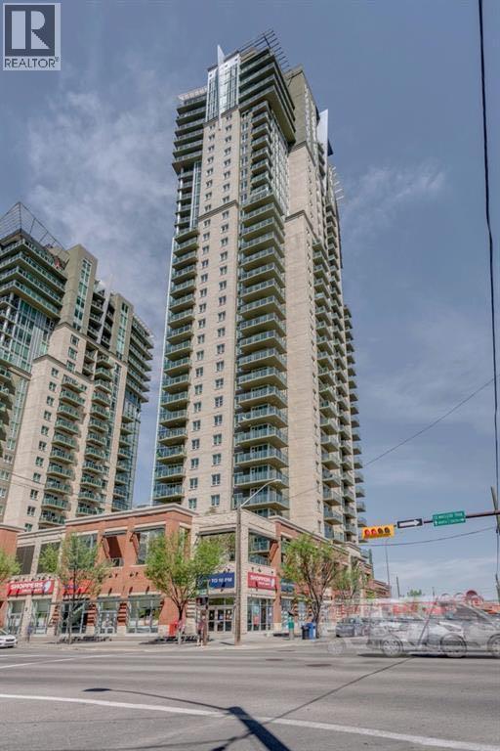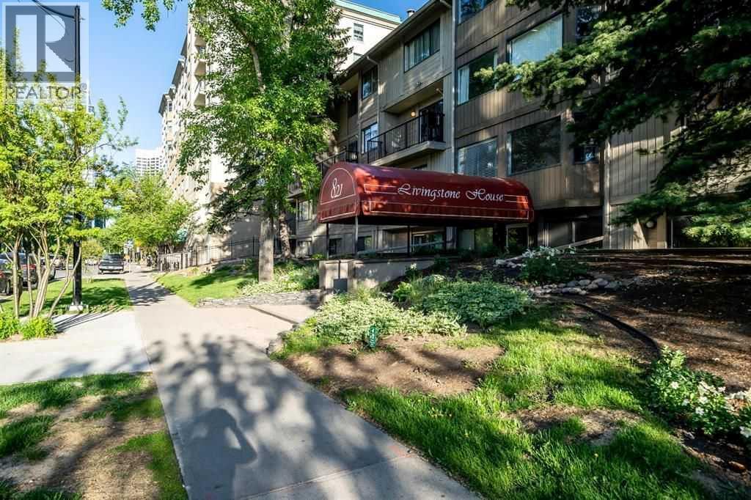- Houseful
- AB
- Calgary
- South Calgary
- 34 Avenue Sw Unit 1532
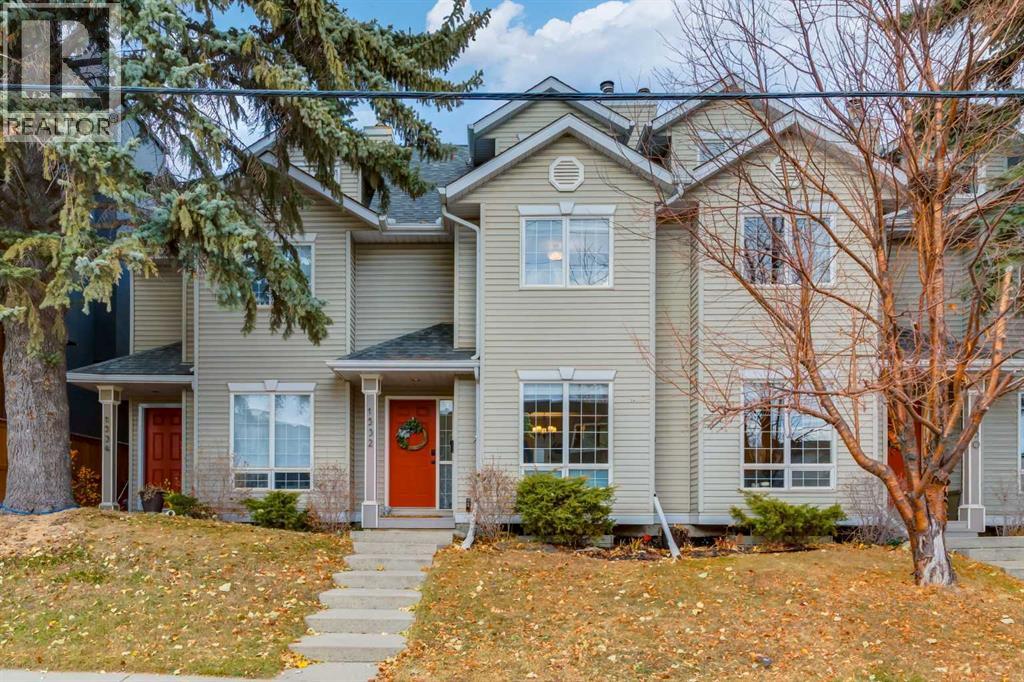
Highlights
Description
- Home value ($/Sqft)$313/Sqft
- Time on Housefulnew 4 hours
- Property typeSingle family
- Neighbourhood
- Median school Score
- Year built1996
- Garage spaces1
- Mortgage payment
OPEN HOUSE November 1st and 2nd 2025 - 1-4PM SATURDAY and SUNDAY! Welcome to the heart of South Calgary! This bright and inviting townhome offers over 1600 sq. ft. of comfortable living just steps from Marda Loop’s cafés, parks, and local shops. The main floor features a welcoming open layout, A vibrant kitchen with quartz counter tops - hardwood floors and a cozy three-sided gas fireplace — perfect for relaxing or entertaining. Upstairs you’ll find two spacious bedrooms, a full bath, and a versatile loft with faulted ceilings and large dormer windows on each end. Ideal as an office, gym, studio, or guest retreat. A small private courtyard provides space for the family dog, a BBQ or a quiet spot to unwind, with convenient access to the single detached garage. Part of a self-managed four-unit complex, this home blends everyday comfort with inner-city convenience — just 10 minutes from downtown Calgary - Walking distance to public library, South Calgary pool and River park off-leash dog park. (id:63267)
Home overview
- Cooling None
- Heat source Natural gas
- Heat type Forced air
- # total stories 3
- Construction materials Wood frame
- Fencing Fence
- # garage spaces 1
- # parking spaces 1
- Has garage (y/n) Yes
- # full baths 1
- # half baths 1
- # total bathrooms 2.0
- # of above grade bedrooms 2
- Flooring Carpeted, hardwood
- Has fireplace (y/n) Yes
- Community features Pets allowed
- Subdivision South calgary
- Lot desc Underground sprinkler
- Lot size (acres) 0.0
- Building size 1631
- Listing # A2265864
- Property sub type Single family residence
- Status Active
- Storage 1.396m X 0.914m
Level: 2nd - Bedroom 3.734m X 3.834m
Level: 2nd - Other 1.472m X 2.338m
Level: 2nd - Other 1.015m X 2.057m
Level: 2nd - Primary bedroom 3.301m X 4.167m
Level: 2nd - Bathroom (# of pieces - 5) 2.082m X 3.81m
Level: 2nd - Loft 3.834m X 7.01m
Level: 3rd - Bathroom (# of pieces - 2) 0.991m X 1.881m
Level: Main - Pantry 1.015m X 1.119m
Level: Main - Kitchen 3.734m X 3.911m
Level: Main - Dining room 3.734m X 3.734m
Level: Main - Living room 3.277m X 4.115m
Level: Main - Foyer 1.6m X 1.576m
Level: Main
- Listing source url Https://www.realtor.ca/real-estate/29044342/1532-34-avenue-sw-calgary-south-calgary
- Listing type identifier Idx

$-920
/ Month

