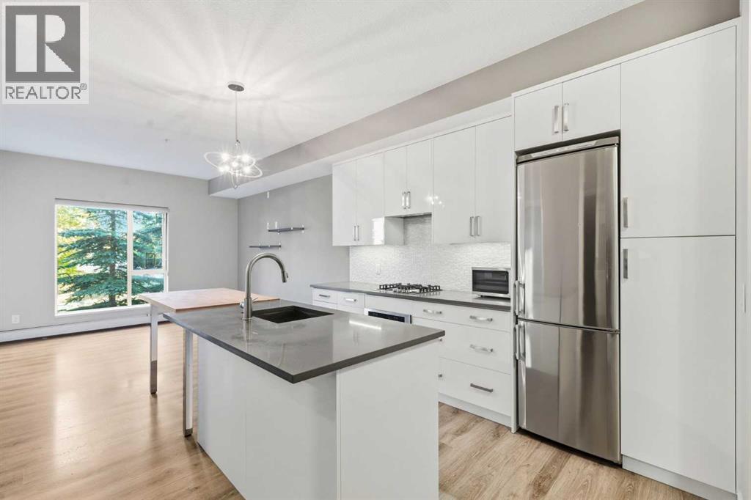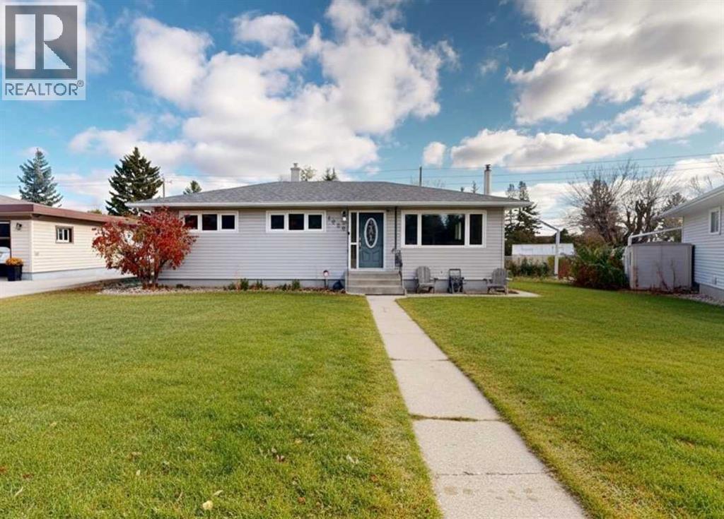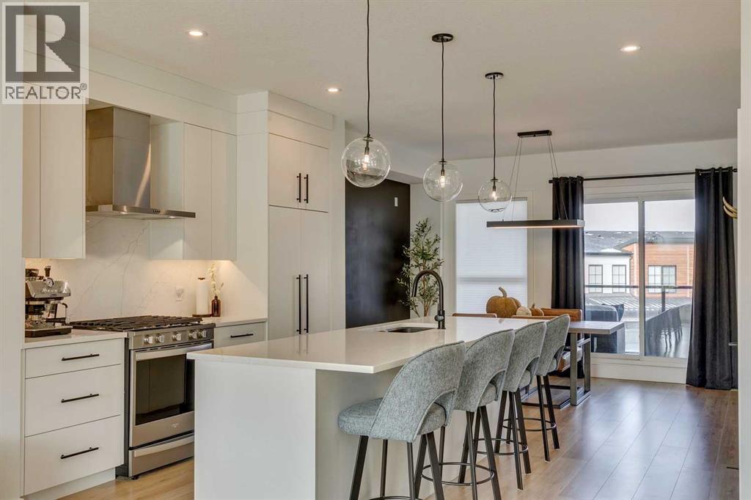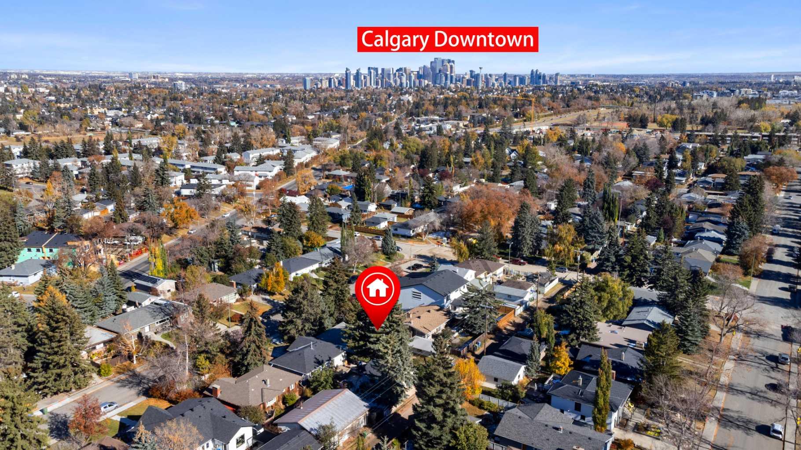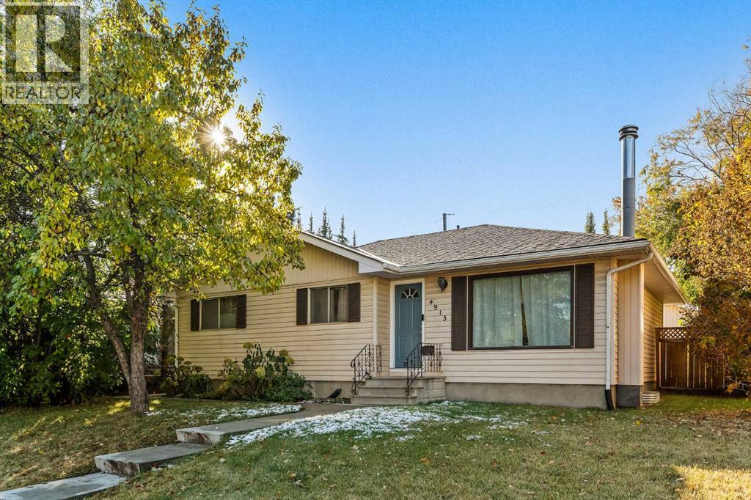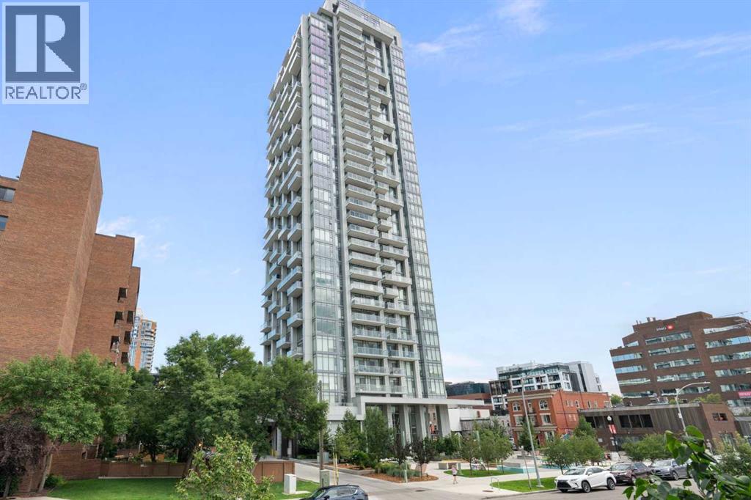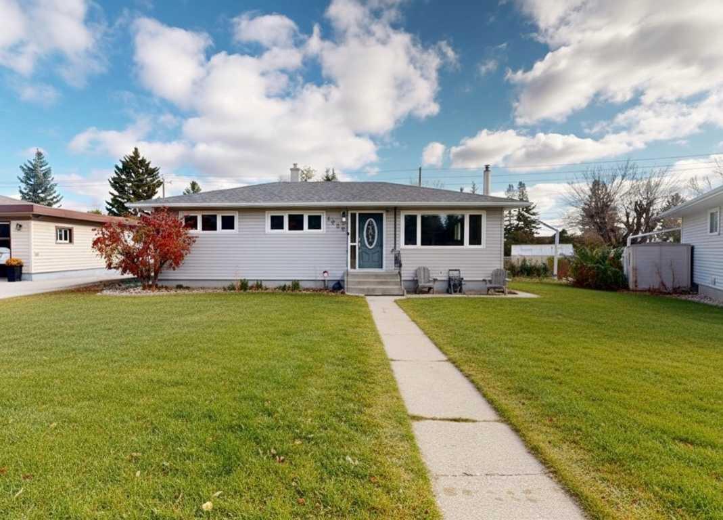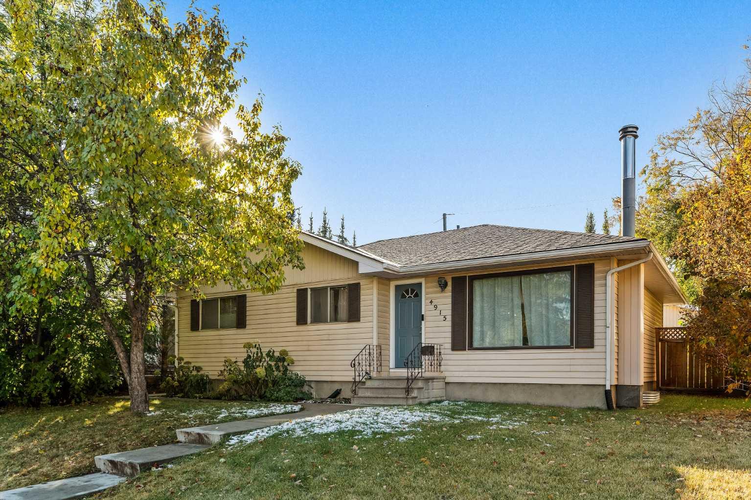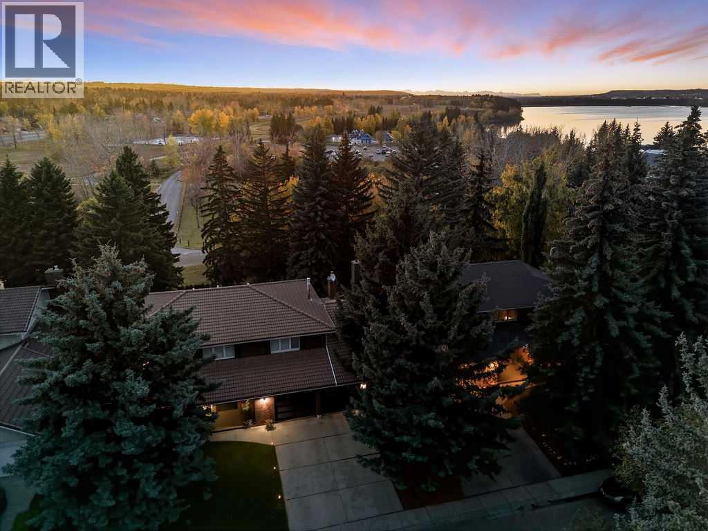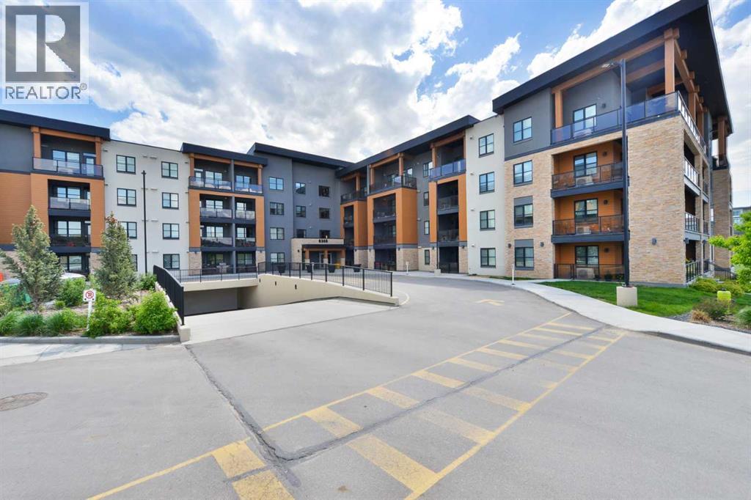- Houseful
- AB
- Calgary
- Rutland Park
- 34 Avenue Sw Unit 3519
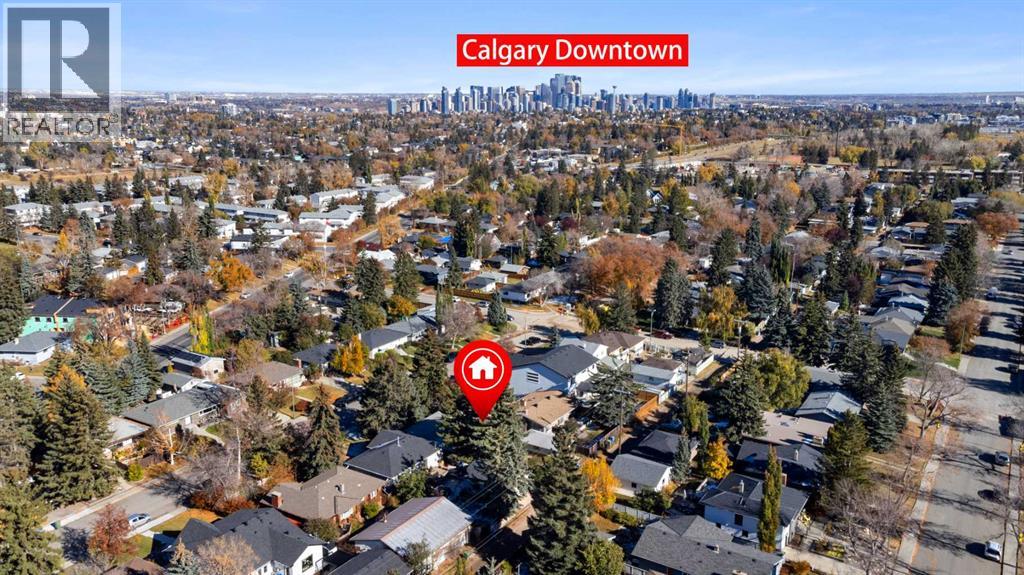
Highlights
Description
- Home value ($/Sqft)$644/Sqft
- Time on Housefulnew 3 hours
- Property typeSingle family
- StyleBungalow
- Neighbourhood
- Median school Score
- Lot size5,996 Sqft
- Year built1956
- Garage spaces1
- Mortgage payment
Welcome to 3519 34 Avenue SW in the desirable community of Rutland Park. This charming bungalow sits on a spacious 50 × 120 ft lot with R-CG zoning and a south-facing backyard, offering great potential for redevelopment or to enjoy as-is. Inside, the bright living room is filled with natural sunlight streaming through large rear windows, creating a warm and inviting atmosphere. The main floor features hardwood floors, an open layout, and two bedrooms. The finished basement includes a third bedroom, a large recreation room, a full bathroom, and a convenient separate rear entry—ideal for guests, family, or future suite potential. Enjoy the sunny backyard for gardening, entertaining, or future expansion, complete with lane access and a detached garage. Located on a quiet, tree-lined street close to MRU, Marda Loop, schools, parks, and downtown, this property combines charm, functionality, and exceptional land value. (id:63267)
Home overview
- Cooling None
- Heat source Natural gas
- Heat type Forced air
- # total stories 1
- Construction materials Wood frame
- Fencing Not fenced
- # garage spaces 1
- # parking spaces 1
- Has garage (y/n) Yes
- # full baths 2
- # total bathrooms 2.0
- # of above grade bedrooms 3
- Flooring Carpeted, hardwood, linoleum
- Subdivision Rutland park
- Lot desc Landscaped
- Lot dimensions 557
- Lot size (acres) 0.13763282
- Building size 1086
- Listing # A2264740
- Property sub type Single family residence
- Status Active
- Laundry 4.496m X 2.819m
Level: Basement - Recreational room / games room 9.144m X 3.862m
Level: Basement - Bedroom 4.115m X 3.862m
Level: Basement - Living room 4.877m X 0.914m
Level: Main - Foyer 1.271m X 1.396m
Level: Main - Bathroom (# of pieces - 4) 2.972m X 1.829m
Level: Main - Primary bedroom 3.962m X 3.353m
Level: Main - Kitchen 4.572m X 5.386m
Level: Main - Bedroom 3.658m X 3.048m
Level: Main - Other 6.096m X 5.486m
Level: Main - Bathroom (# of pieces - 4) 2.743m X 1.829m
Level: Main - Dining room 3.658m X 3.353m
Level: Main - Other 3.353m X 2.438m
Level: Main
- Listing source url Https://www.realtor.ca/real-estate/28994635/3519-34-avenue-sw-calgary-rutland-park
- Listing type identifier Idx

$-1,866
/ Month

