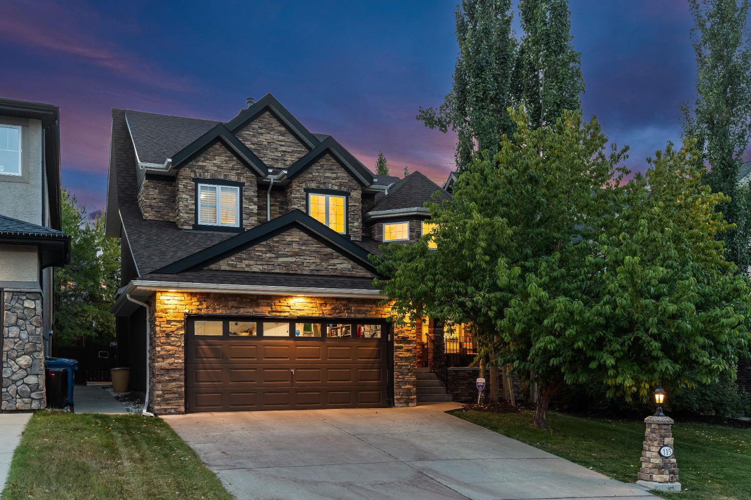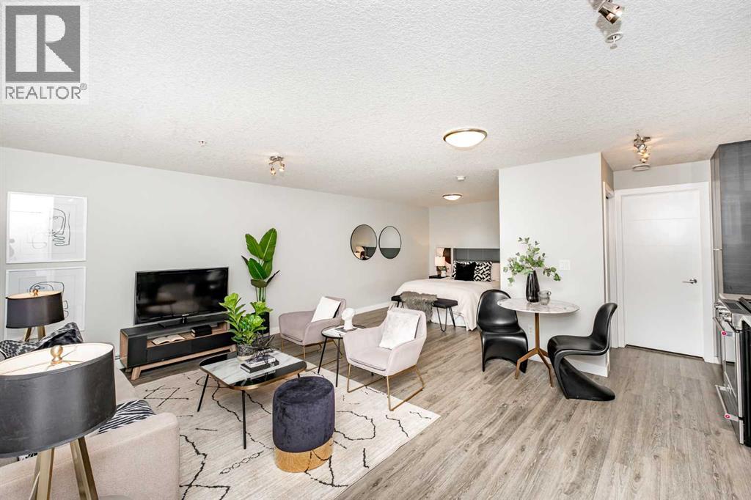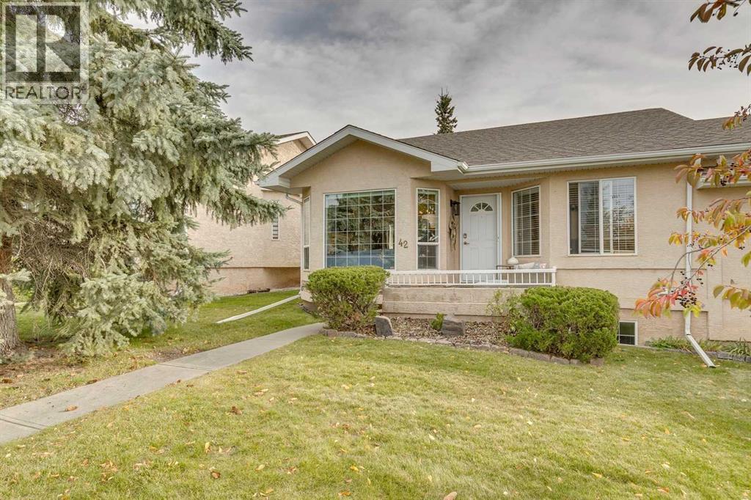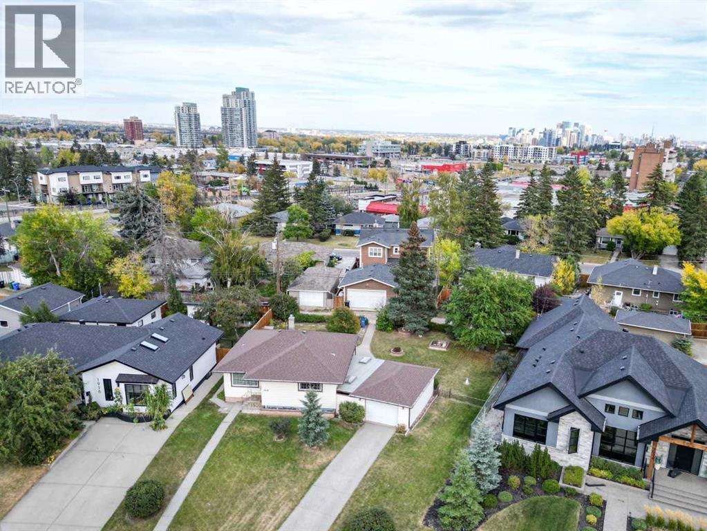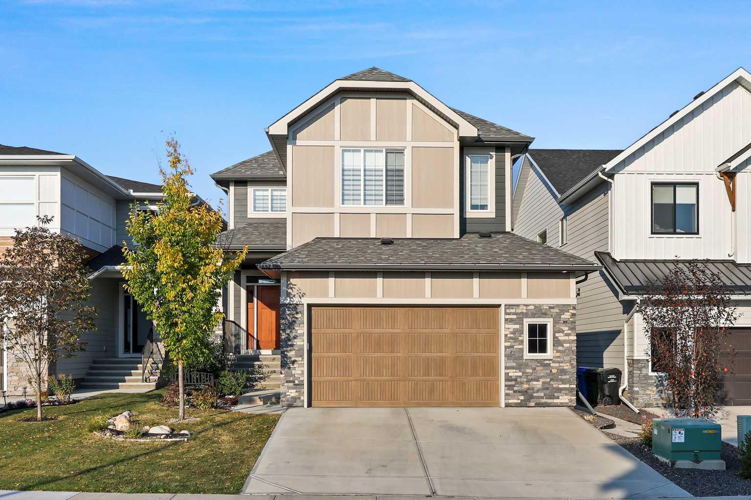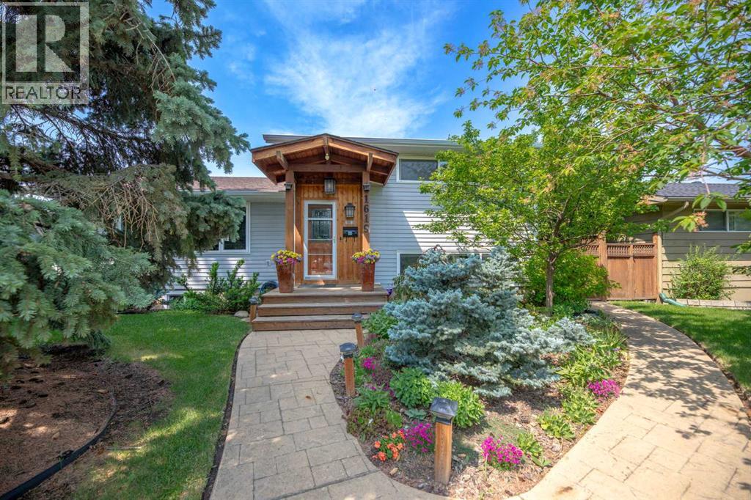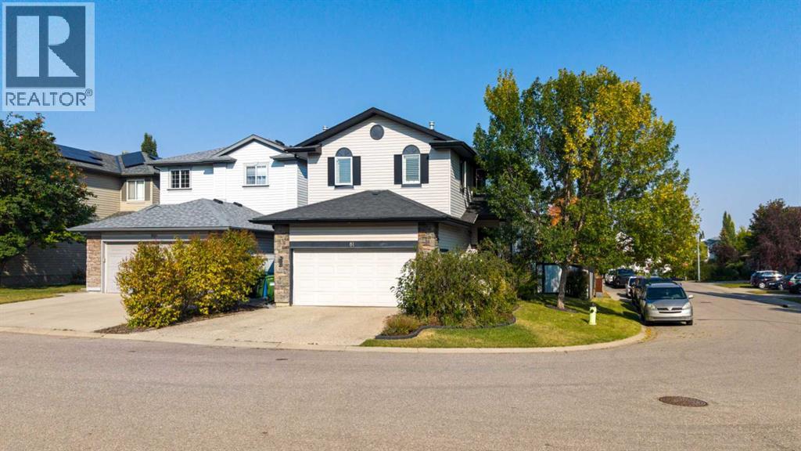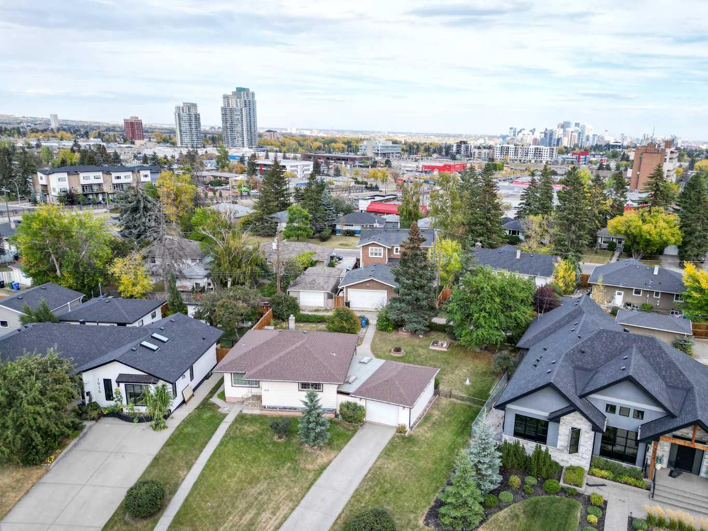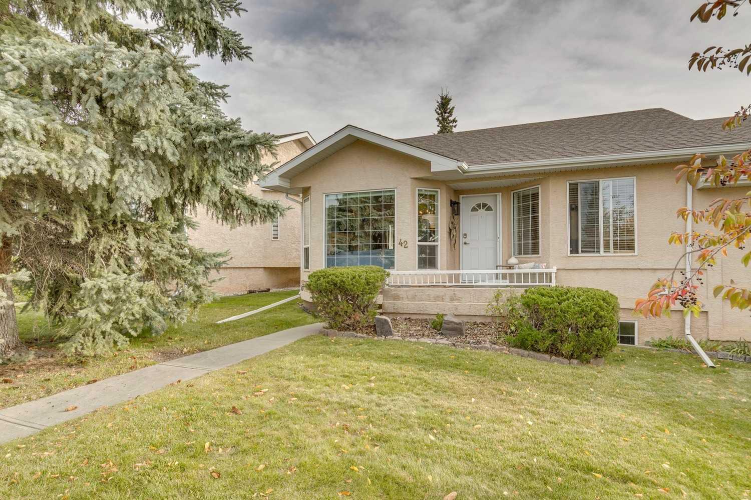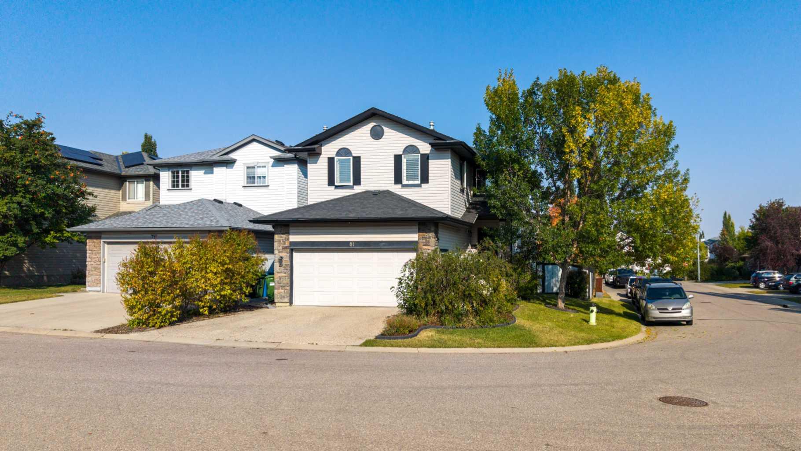- Houseful
- AB
- Calgary
- Coach Hill
- 34 Coach Ridge Pt SW
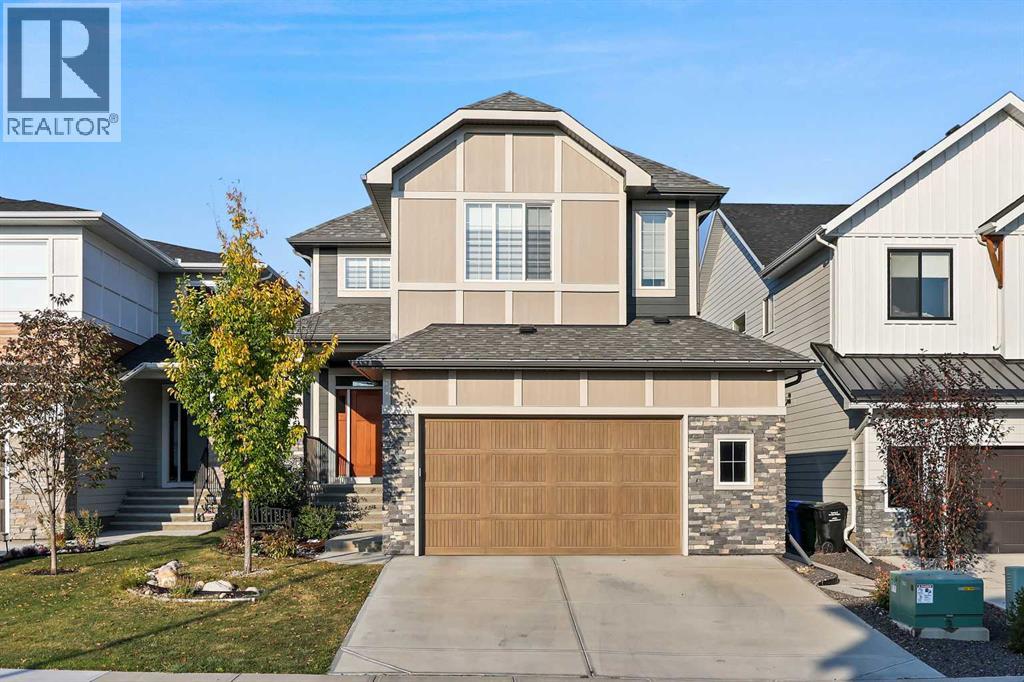
Highlights
Description
- Home value ($/Sqft)$511/Sqft
- Time on Housefulnew 1 hour
- Property typeSingle family
- Neighbourhood
- Median school Score
- Lot size5,038 Sqft
- Year built2021
- Garage spaces2
- Mortgage payment
OPEN HOUSE on Saturday, October 4th from 12-4pm. The Best of Both Worlds — Newer Home in Established Coach Hill CommunityDiscover the rare opportunity to own a nearly new home (less than 5 years old) in the exclusive enclave of Coach Ridge, within the established community of Coach Hill. Offering approximately 3,500 sq.ft. of developed living space, this 4-bedroom, 4-bathroom home blends modern finishes with a family-friendly design, all with excellent access to schools, shops, services, and downtown Calgary.The upper level offers 3 bedrooms, including a stunning master retreat with spa-inspired ensuite featuring double sinks, quartz counters, a soaker tub, and separate tile/glass shower. A central bonus room separates the master from the additional bedrooms, which share a spacious 5-piece Jack-and-Jill bathroom. A convenient upper laundry room completes this level.On the main floor, 9ft ceilings, luxury vinyl plank flooring, and bright modern tones set the stage. The open-concept kitchen boasts quartz counters, stainless steel appliances, a large island, and upgraded cabinetry, flowing into the eating area and living room — perfect for everyday living and entertaining. A front office/den provides the ideal space to work from home.The builder-finished lower level offers a large rec room, 4th bedroom, full bathroom, and 9ft ceilings, creating flexible space for guests, teens, or family movie nights.Step outside to the sunny west-facing backyard, fully landscaped with a fence, deck, patio, and hot tub — an ideal retreat for relaxing or entertaining. The oversized double attached garage provides ample space for vehicles and storage.This is a truly exceptional home — the perfect blend of modern convenience in the exclusive enclave of Coach Ridge and the amenities of established Coach Hill. (id:63267)
Home overview
- Cooling Central air conditioning
- Heat type Forced air
- # total stories 2
- Construction materials Wood frame
- Fencing Fence
- # garage spaces 2
- # parking spaces 4
- Has garage (y/n) Yes
- # full baths 3
- # half baths 1
- # total bathrooms 4.0
- # of above grade bedrooms 4
- Flooring Carpeted, ceramic tile, vinyl
- Has fireplace (y/n) Yes
- Subdivision Coach hill
- Lot desc Landscaped
- Lot dimensions 468
- Lot size (acres) 0.115641214
- Building size 2542
- Listing # A2259480
- Property sub type Single family residence
- Status Active
- Bathroom (# of pieces - 4) 3.53m X 1.5m
Level: Basement - Furnace 4.471m X 2.844m
Level: Basement - Other 4.596m X 2.362m
Level: Basement - Bedroom 3.786m X 3.328m
Level: Basement - Family room 7.239m X 4.673m
Level: Basement - Dining room 3.606m X 2.134m
Level: Main - Kitchen 6.401m X 2.515m
Level: Main - Den 3.505m X 3.024m
Level: Main - Foyer 4.624m X 2.438m
Level: Main - Other 3.024m X 2.006m
Level: Main - Living room 5.563m X 4.852m
Level: Main - Bathroom (# of pieces - 2) 1.5m X 1.448m
Level: Main - Primary bedroom 4.548m X 4.09m
Level: Upper - Other 2.414m X 2.033m
Level: Upper - Bonus room 5.005m X 4.852m
Level: Upper - Laundry 2.286m X 1.625m
Level: Upper - Bedroom 4.167m X 2.92m
Level: Upper - Other 2.743m X 2.414m
Level: Upper - Bathroom (# of pieces - 5) 3.429m X 3.149m
Level: Upper - Bedroom 3.328m X 3.277m
Level: Upper
- Listing source url Https://www.realtor.ca/real-estate/28929620/34-coach-ridge-point-sw-calgary-coach-hill
- Listing type identifier Idx

$-3,466
/ Month

