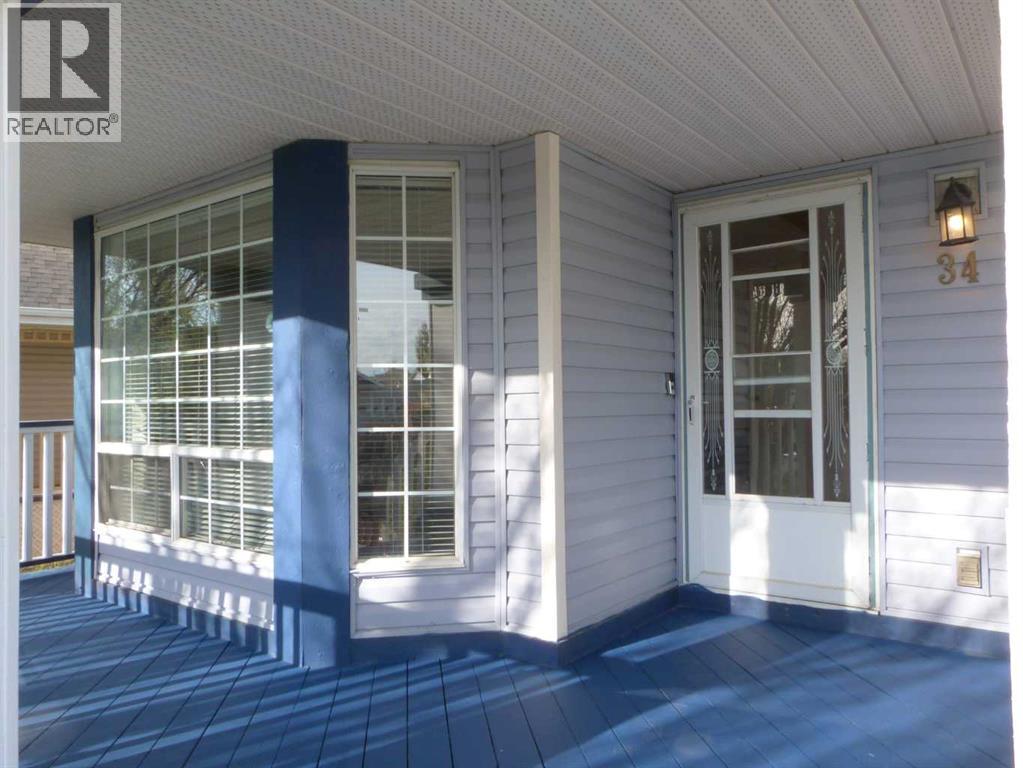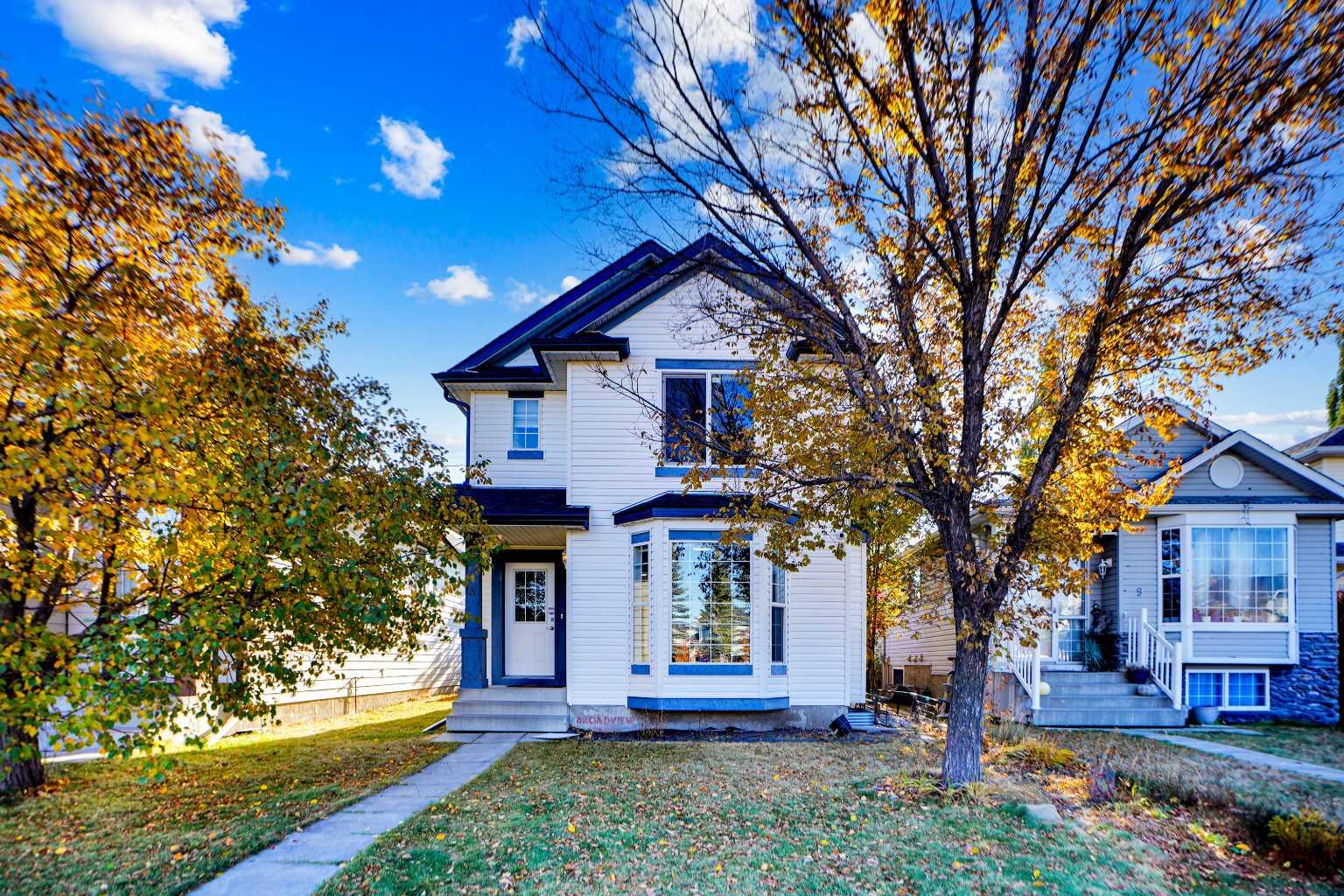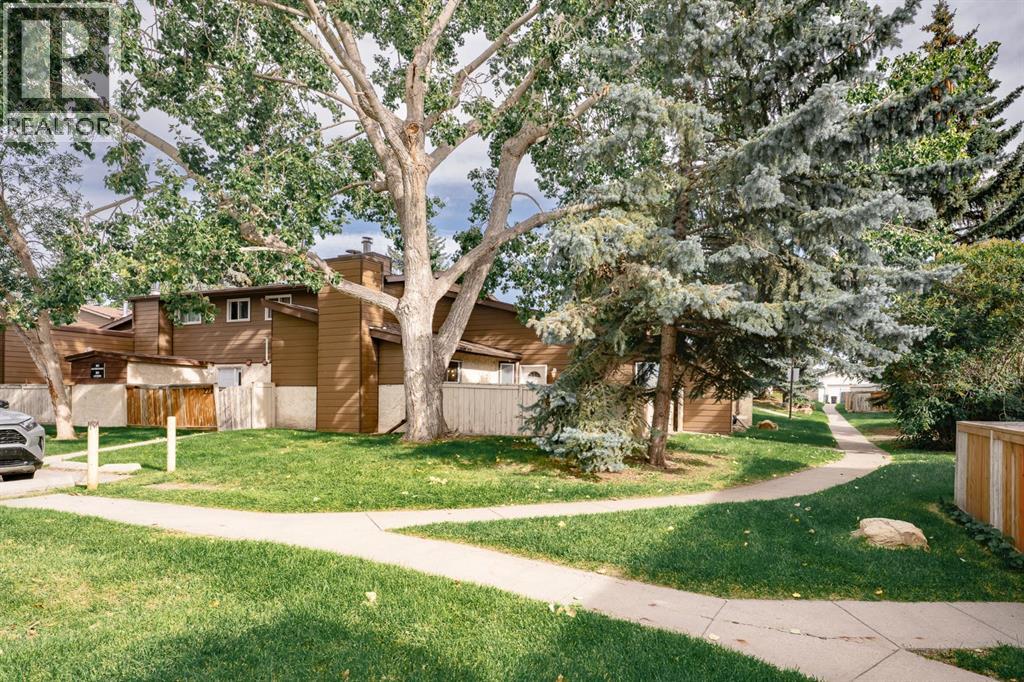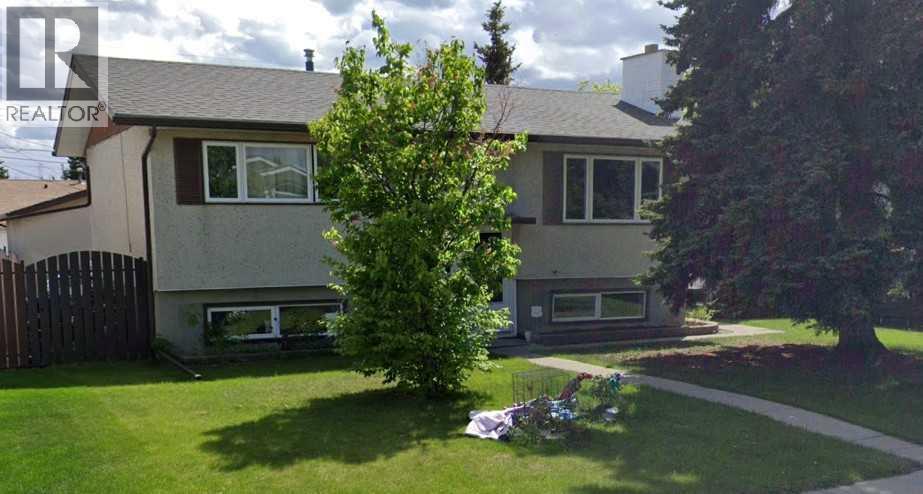- Houseful
- AB
- Calgary
- Martindale
- 34 Martinridge Rd NE

Highlights
Description
- Home value ($/Sqft)$380/Sqft
- Time on Houseful161 days
- Property typeSingle family
- Neighbourhood
- Median school Score
- Lot size3,714 Sqft
- Year built1992
- Mortgage payment
Price adjusted! A larger home offered in Martindale positioned on an enormous lot. Beautiful curb appeal, the large front yard showcases a stamped concrete sidewalk, mature trees and freshly painted enormous covered porch to enjoy the evening sun. High ceilings great you at the entrance accompanied with storage closet. The enormous living room has stunning hardwood flooring and crown moulding. Enjoy the picture frame window while cooking and entertaining in the eat in kitchen, which includes plenty of storage and a pantry. Coming in from the back door, there's convenient storage and guest bathroom. Retreat to the upper level, the stairs have artistically custom finished hardwood! The primary is large with west facing window and great closet. There are two more good sized bedrooms and an upgraded full bathroom complete the upper level. Heading downstairs there is a private side entrance! The fully finished basement is complimented with a partial kitchen / kitchenette, huge recreation room, laundry and full bathroom. Shingles were updated a few years ago in this well maintained home. Outdoors there is colour stamped concrete patio, private side yard, and back driveway with enough space to park an RV! Lots of parking options out front on the street and privately in the backyard. Great location, quietly located, close to Temple! Book your appointment today, must see! (id:63267)
Home overview
- Cooling None
- Heat type Forced air
- # total stories 2
- Construction materials Wood frame
- Fencing Fence
- # parking spaces 4
- # full baths 2
- # half baths 1
- # total bathrooms 3.0
- # of above grade bedrooms 3
- Flooring Carpeted, ceramic tile, hardwood, laminate, linoleum, other
- Subdivision Martindale
- Lot dimensions 345
- Lot size (acres) 0.08524833
- Building size 1264
- Listing # A2220346
- Property sub type Single family residence
- Status Active
- Recreational room / games room 8.102m X 3.481m
Level: Basement - Bathroom (# of pieces - 3) 2.362m X 1.195m
Level: Basement - Laundry 1.472m X 0.686m
Level: Basement - Furnace 1.881m X 1.853m
Level: Basement - Other 2.947m X 2.362m
Level: Basement - Bathroom (# of pieces - 2) 1.6m X 1.548m
Level: Main - Eat in kitchen 4.267m X 3.962m
Level: Main - Other 2.006m X 1.143m
Level: Main - Other 5.791m X 2.286m
Level: Main - Pantry 0.966m X 0.305m
Level: Main - Other 1.244m X 0.939m
Level: Main - Living room 5.892m X 3.658m
Level: Main - Other 1.448m X 1.347m
Level: Main - Bathroom (# of pieces - 4) 2.438m X 1.5m
Level: Upper - Bedroom 2.92m X 2.819m
Level: Upper - Primary bedroom 4.063m X 3.709m
Level: Upper - Bedroom 3.633m X 2.844m
Level: Upper
- Listing source url Https://www.realtor.ca/real-estate/28302546/34-martinridge-road-ne-calgary-martindale
- Listing type identifier Idx

$-1,280
/ Month











