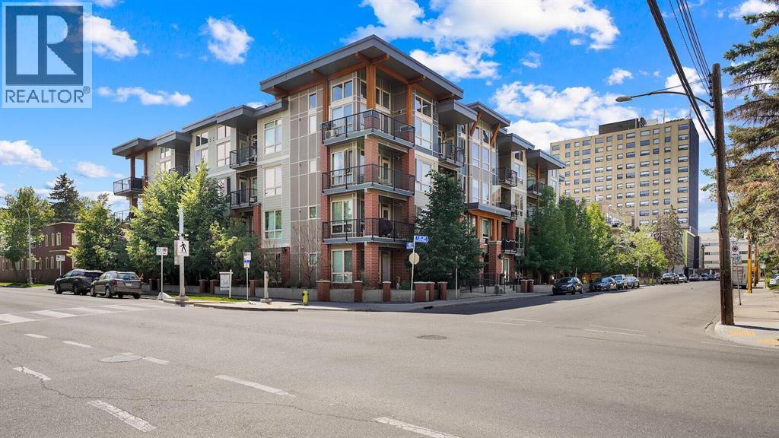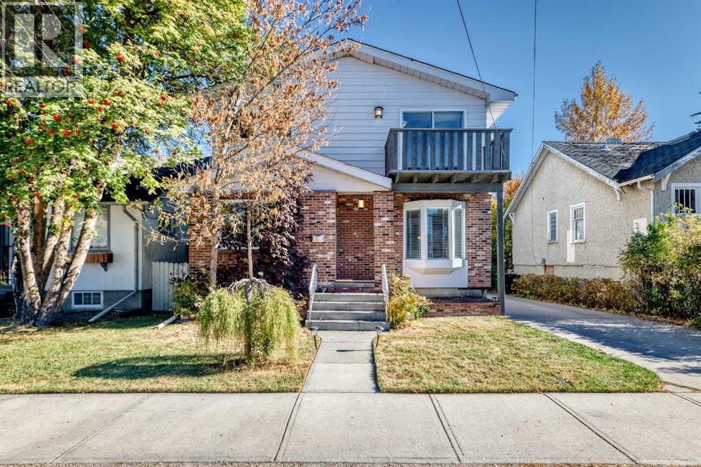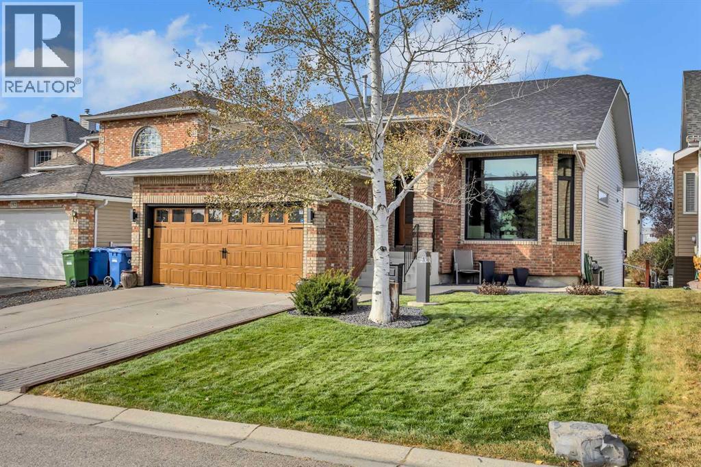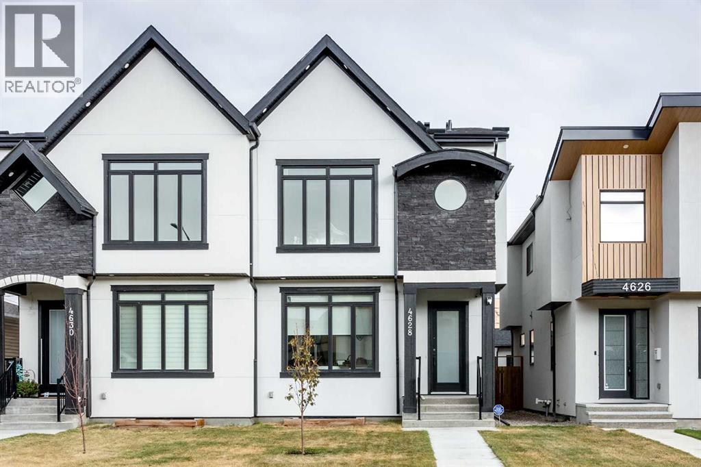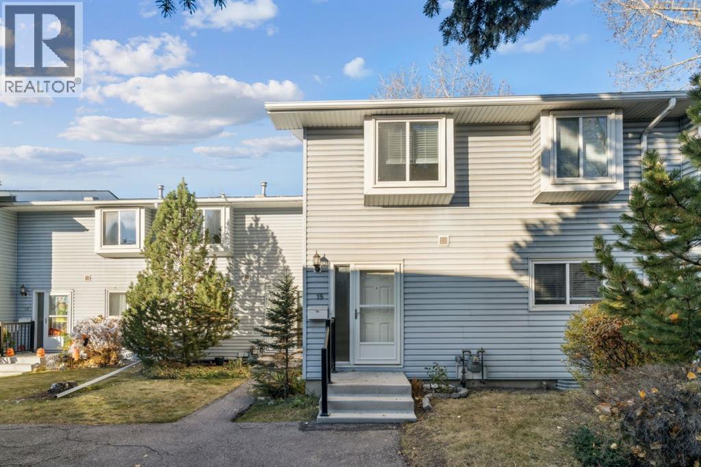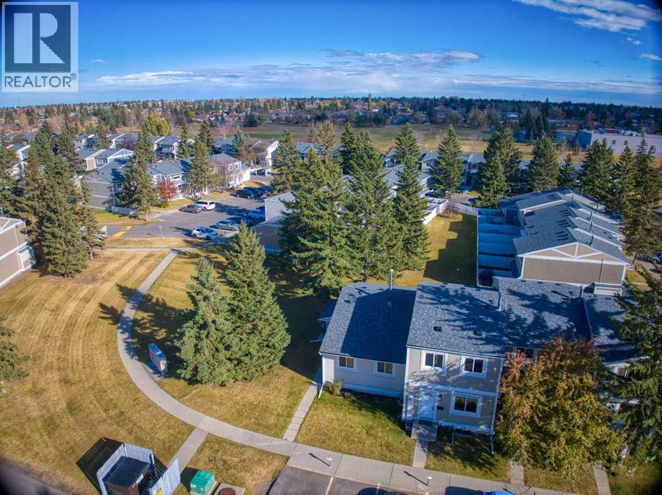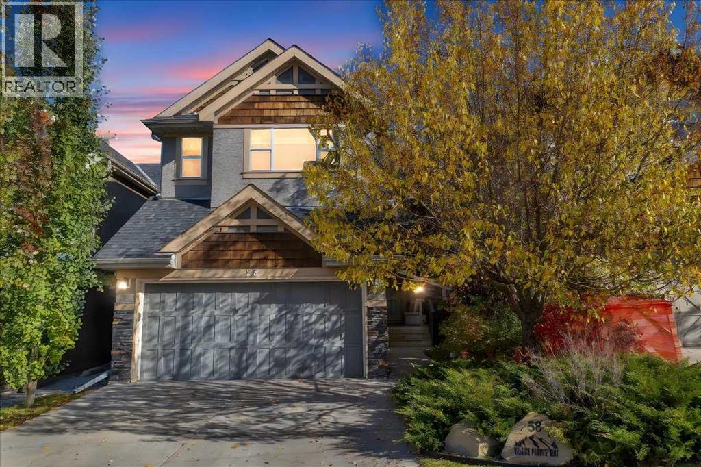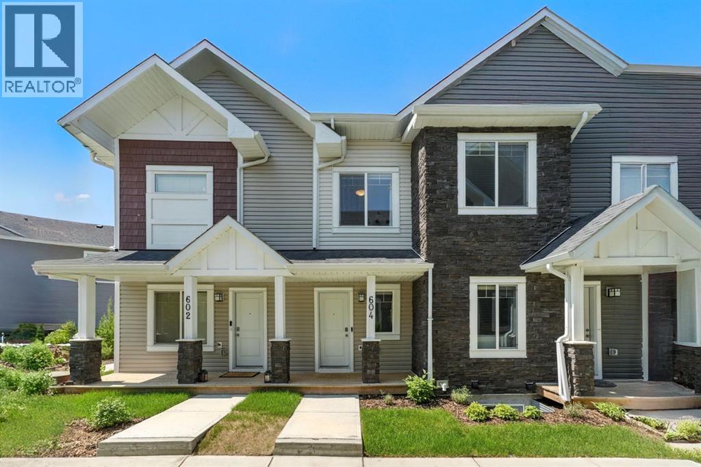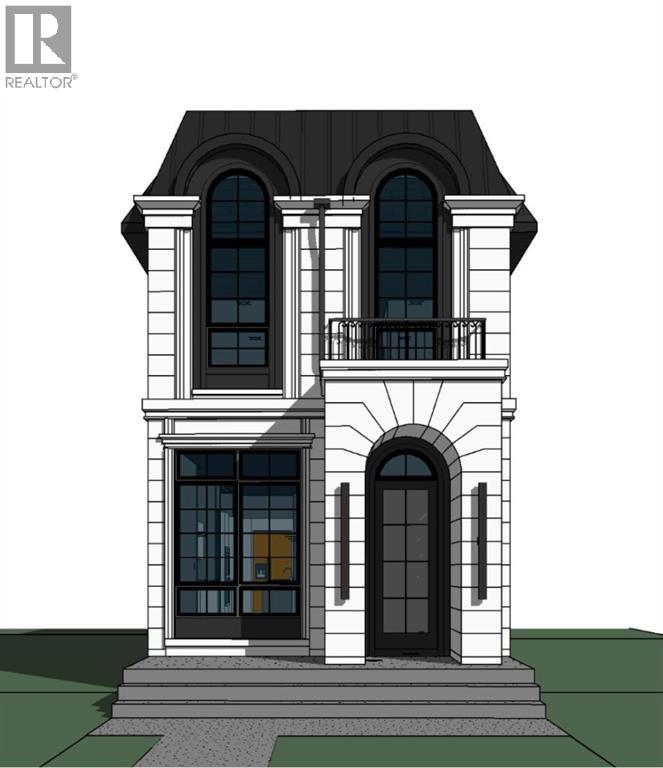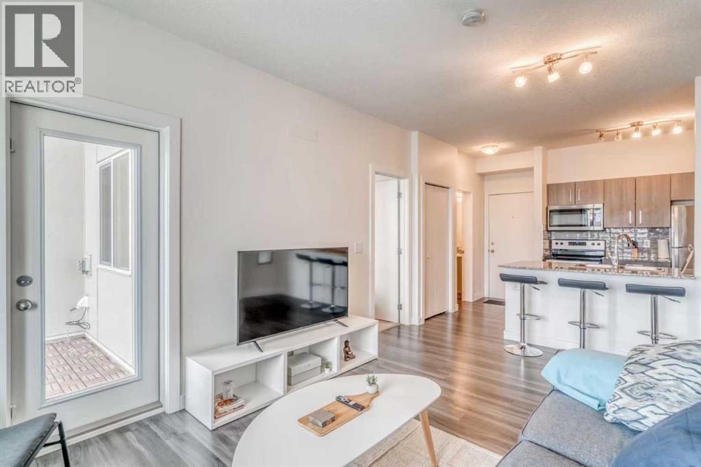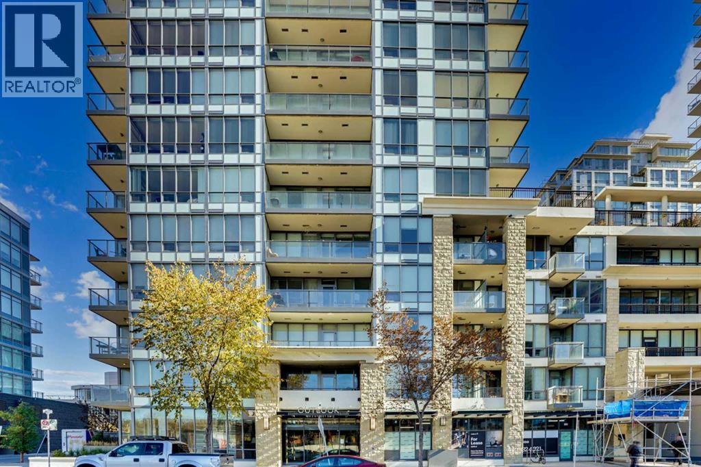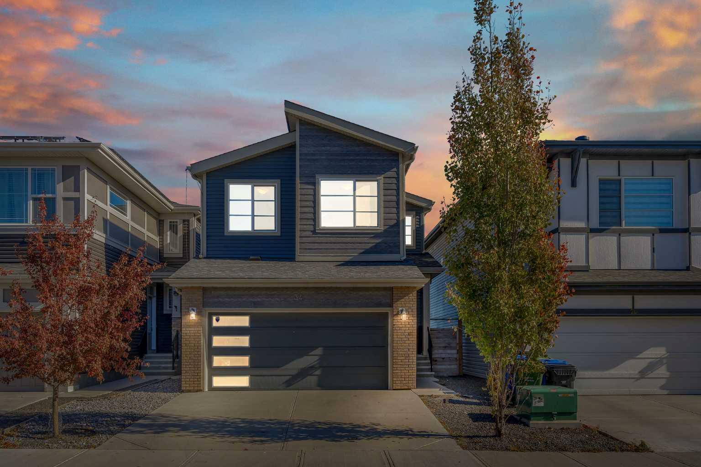
Highlights
Description
- Home value ($/Sqft)$361/Sqft
- Time on Housefulnew 2 days
- Property typeResidential
- Style2 storey
- Neighbourhood
- Median school Score
- Lot size3,485 Sqft
- Year built2018
- Mortgage payment
OVER 3100 SQFT LIVING SPACE | WALKOUT BASEMENT WITH KITCHEN & LAUNDRY ROUGH-INS | VAULTED CEILINGS | WEST-FACING LOT | CITY APPRAISAL VALUE $845K | CENTRAL A/C | MAIN FLOOR OFFICE | STEPS TO PARK & POND Welcome to this beautifully maintained 4-bedroom, 3.5-bathroom home tucked away on a quiet street in the heart of Sage Hill. Offering over 3100 sq. ft. of total living space, this property combines smart functionality with modern upgrades and elegant finishes—perfect for families seeking comfort and convenience. Main Floor Bright open-concept layout with 9-ft ceilings and upgraded laminate flooring. Spacious living room with a cozy fireplace and large windows bringing in natural light. Chef’s kitchen with a long granite island, sleek white cabinetry, stainless steel appliances, and upgraded backsplash. Main floor office near the entrance, ideal for remote work or study. Convenient 2-pc powder room. Upper Level 3 generous bedrooms plus a large bonus room with vaulted ceiling. Convenient upstairs laundry room. The primary suite offers a vaulted ceiling, spa-like 5-piece ensuite, and a large walk-in closet. Walkout Basement (Builder Finished) Oversized recreation room, perfect for family gatherings or movie nights. Additional bedroom and 4-pc bath, great for guests or multi-generational living.Kitchen sink and washer/dryer rough-ins. Additional Features Centralized A/C for year-round comfort. Modern lighting, LED pot lights, and knock-down ceilings. West-facing backyard, just steps from scenic parks and a tranquil pond. This move-in-ready home offers the perfect balance of space, style, and investment potential in one of NW Calgary’s most desirable communities.
Home overview
- Cooling Central air
- Heat type Forced air
- Pets allowed (y/n) No
- Building amenities Playground
- Construction materials Vinyl siding
- Roof Asphalt shingle
- Fencing Fenced
- # parking spaces 4
- Has garage (y/n) Yes
- Parking desc Double garage attached
- # full baths 3
- # half baths 1
- # total bathrooms 4.0
- # of above grade bedrooms 4
- # of below grade bedrooms 1
- Flooring Laminate
- Appliances Dishwasher, electric stove, microwave hood fan, refrigerator
- Laundry information Upper level
- County Calgary
- Subdivision Sage hill
- Zoning description R-g
- Directions Csinghja3
- Exposure W
- Lot desc Rectangular lot
- Lot size (acres) 0.08
- Basement information Finished,full,separate/exterior entry,walk-out to grade
- Building size 2219
- Mls® # A2265328
- Property sub type Single family residence
- Status Active
- Tax year 2025
- Listing type identifier Idx

$-2,133
/ Month

