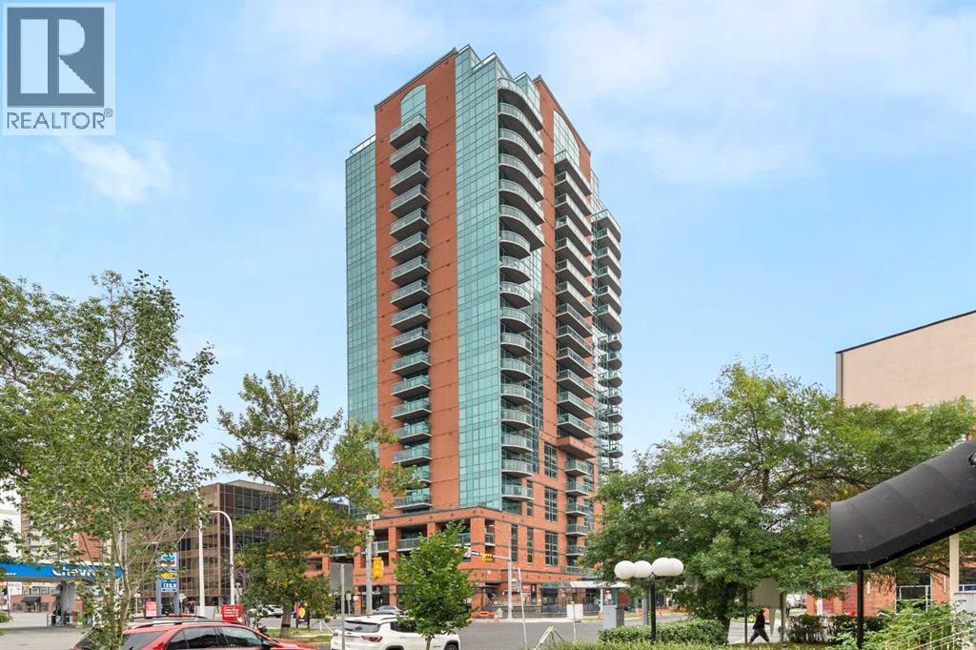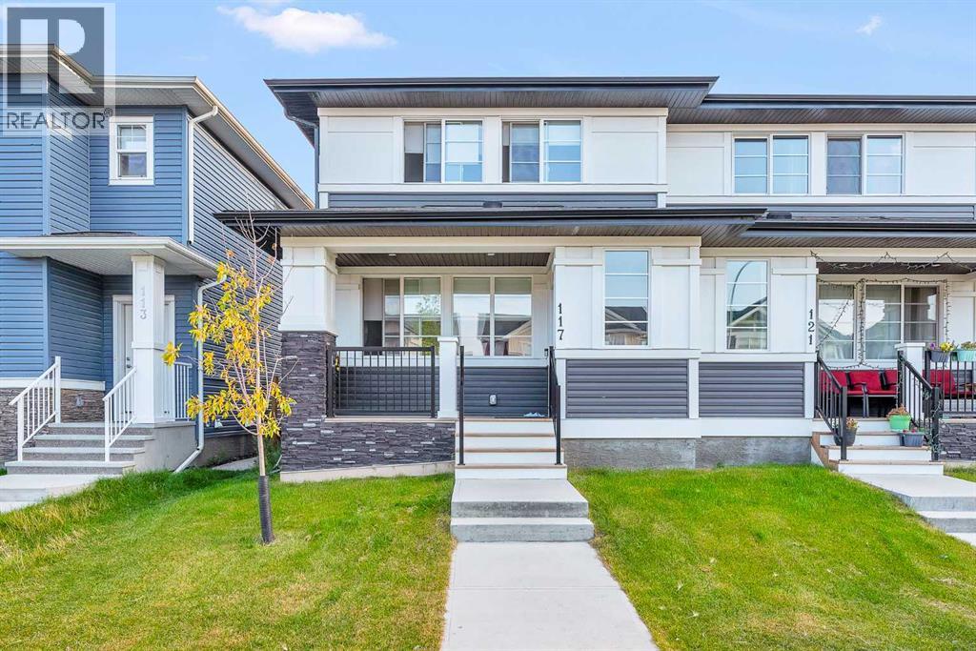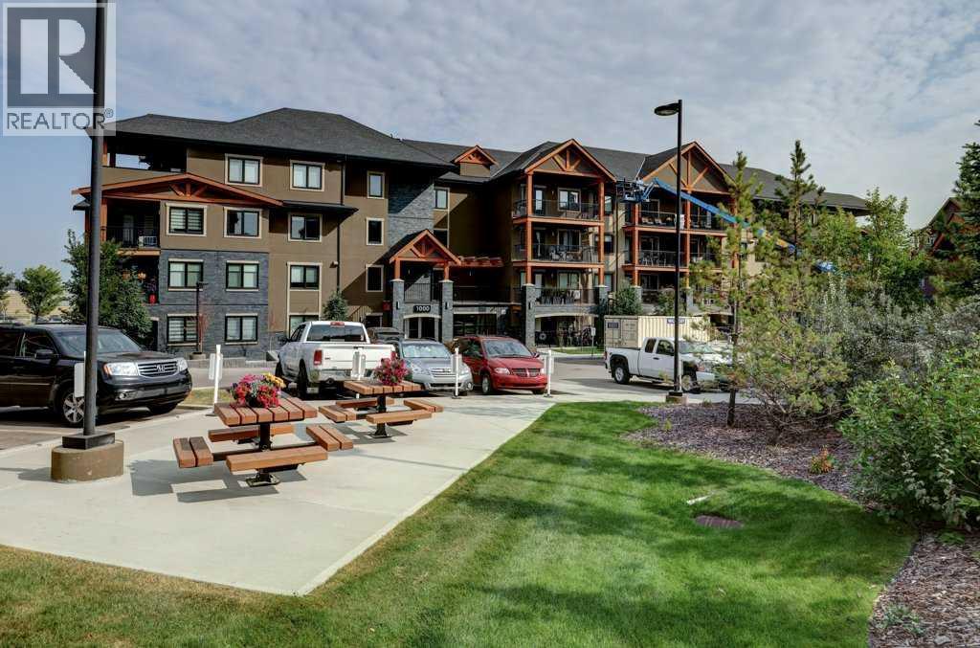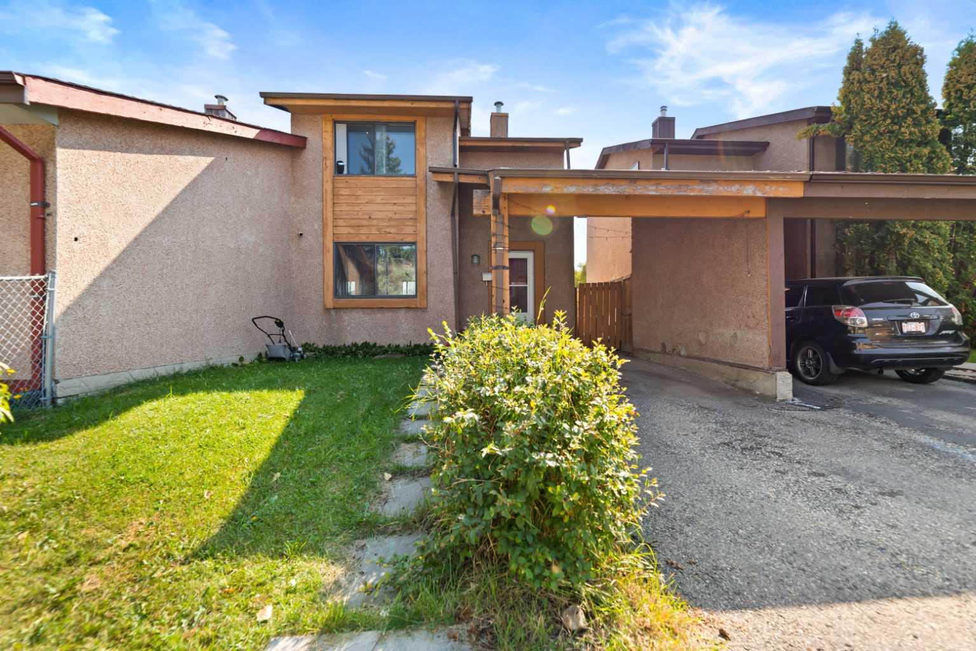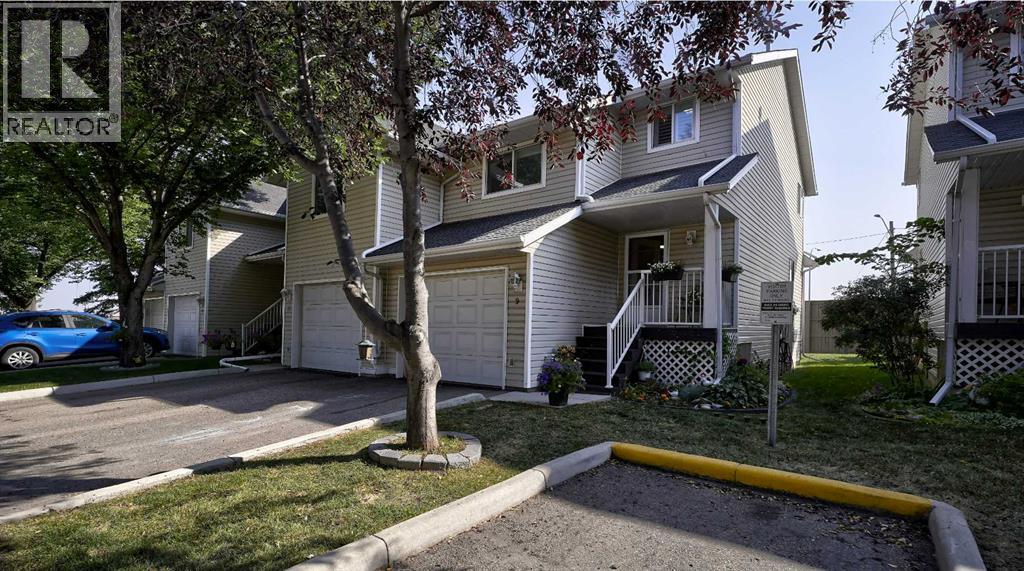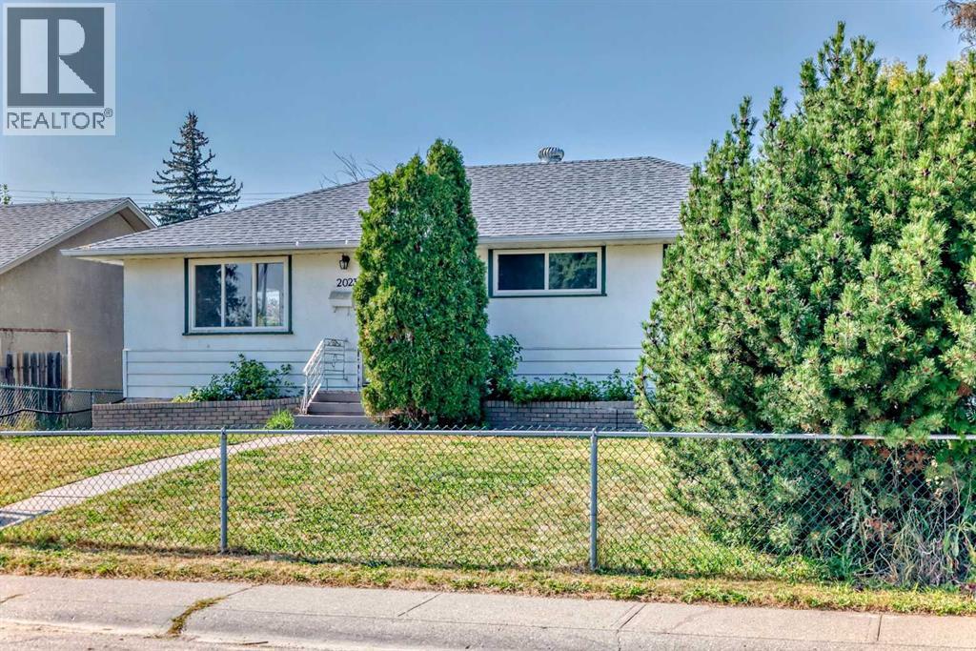- Houseful
- AB
- Calgary
- Skyview Ranch
- 34 Skyview Springs Rise NE
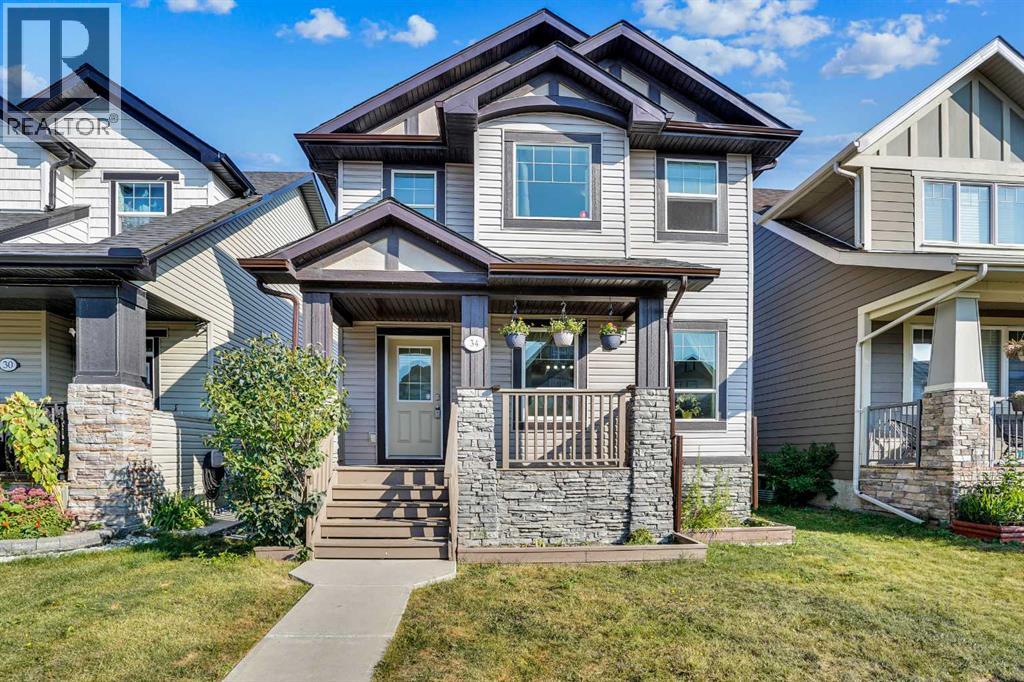
34 Skyview Springs Rise NE
34 Skyview Springs Rise NE
Highlights
Description
- Home value ($/Sqft)$419/Sqft
- Time on Housefulnew 1 hour
- Property typeSingle family
- Neighbourhood
- Median school Score
- Lot size3,348 Sqft
- Year built2009
- Garage spaces2
- Mortgage payment
.DETACHED SINGLE-FAMILY HOME WITH DOUBLE GARAGE UNDER 545K!This well-maintained 2-storey home is situated on a CONVENTIONAL LOT and offers a functional layout with key features for comfortable everyday living.The main floor features a sun-filled living room, designed with large windows that bring in natural light throughout the day, complemented by durable hardwood flooring. The kitchen is both practical and well-kept, offering a pantry for extra storage, ample cabinetry, and a dining area highlighted by a large window overlooking the backyard. A quality gas stove adds to its functionality. Completing this level is a convenient 2-piece bathroom.Upstairs, you’ll find a generously sized primary bedroom with a walk-in closet and a private 4-piece ensuite. The upper level also includes two additional good sized bedrooms, along with a 4-piece bathroom to complete the space.The basement is unfinished, providing a blank canvas for future development, with the option to conveniently add a side entrance to enhance its potential.The backyard is designed for both function and enjoyment, featuring a good-sized deck that’s perfect for outdoor entertaining, along with a double detached garage accessed from a paved back alley, providing secure parking and storage, as well as extra room for activities.This home offers quick access to Stoney Trail, Deerfoot Trail, the airport, CrossIron Mills, and a growing number of shops and amenities nearby. Whether you’re a first-time buyer or a young family, this property delivers comfort, convenience, and value in one complete package. (id:63267)
Home overview
- Cooling None
- Heat source Natural gas
- Heat type Forced air
- # total stories 2
- Construction materials Wood frame
- Fencing Fence
- # garage spaces 2
- # parking spaces 4
- Has garage (y/n) Yes
- # full baths 2
- # half baths 1
- # total bathrooms 3.0
- # of above grade bedrooms 3
- Flooring Carpeted, hardwood
- Subdivision Skyview ranch
- Directions 1447866
- Lot desc Landscaped, lawn
- Lot dimensions 311
- Lot size (acres) 0.07684705
- Building size 1302
- Listing # A2255955
- Property sub type Single family residence
- Status Active
- Bathroom (# of pieces - 4) Measurements not available
Level: 2nd - Bedroom 3.28m X 2.69m
Level: 2nd - Bathroom (# of pieces - 4) Measurements not available
Level: 2nd - Primary bedroom 4.19m X 4.06m
Level: 2nd - Bedroom 3.56m X 2.57m
Level: 2nd - Living room 4.6m X 3.86m
Level: Main - Kitchen 5.16m X 4.98m
Level: Main - Bathroom (# of pieces - 2) Measurements not available
Level: Main
- Listing source url Https://www.realtor.ca/real-estate/28857152/34-skyview-springs-rise-ne-calgary-skyview-ranch
- Listing type identifier Idx

$-1,453
/ Month

