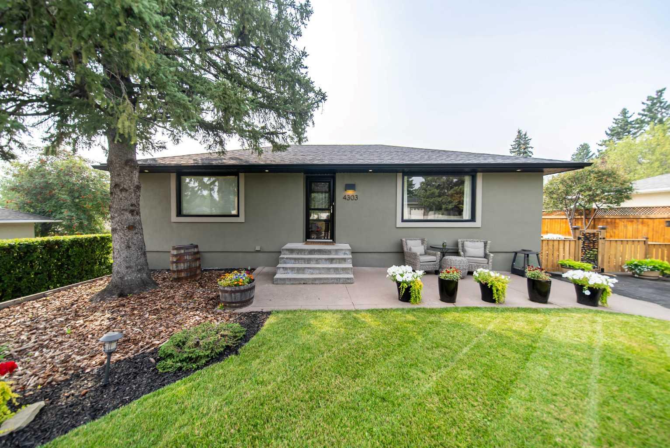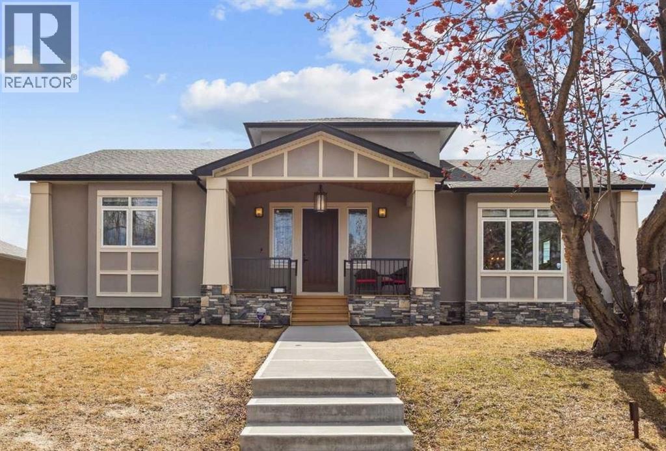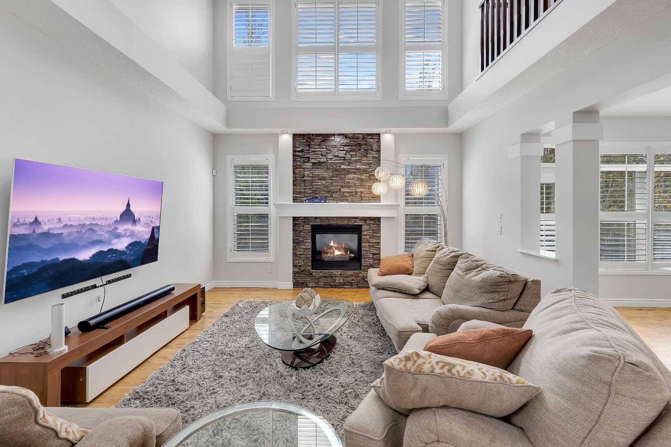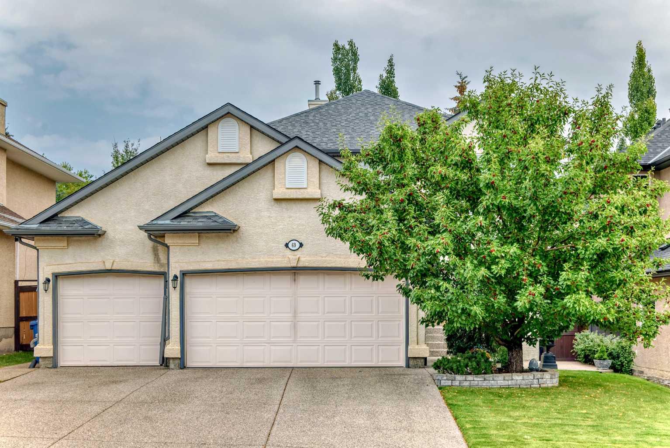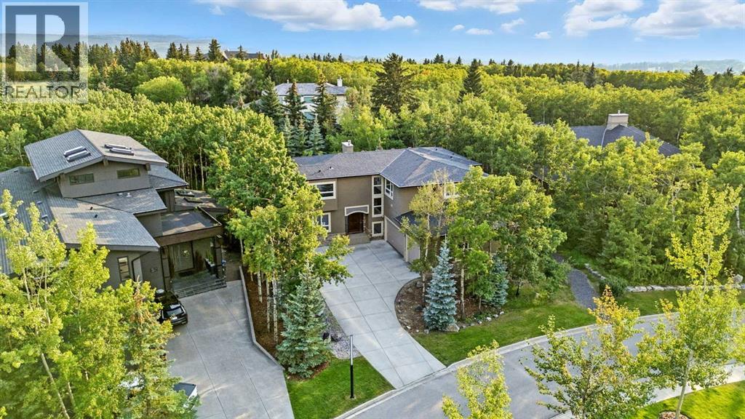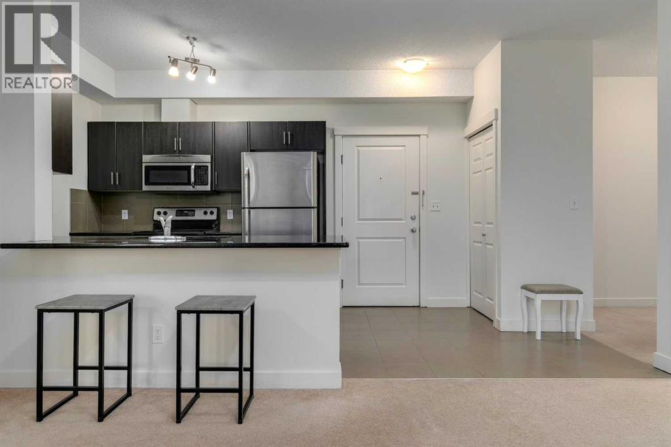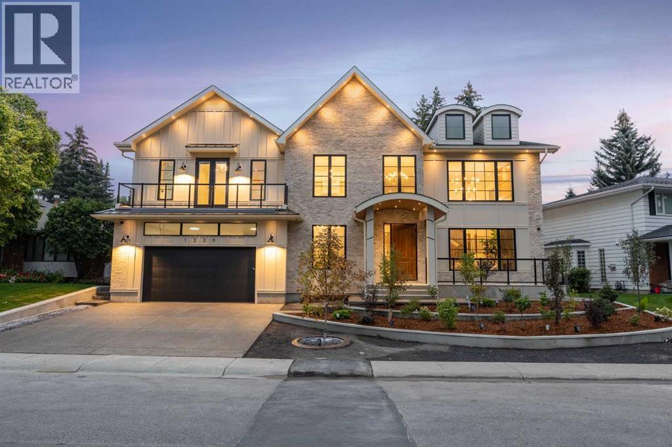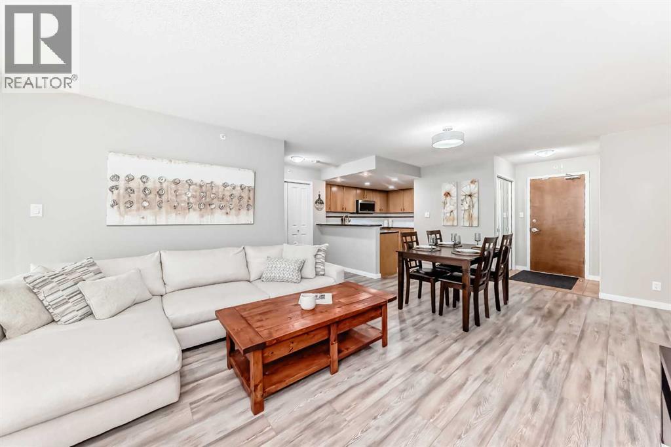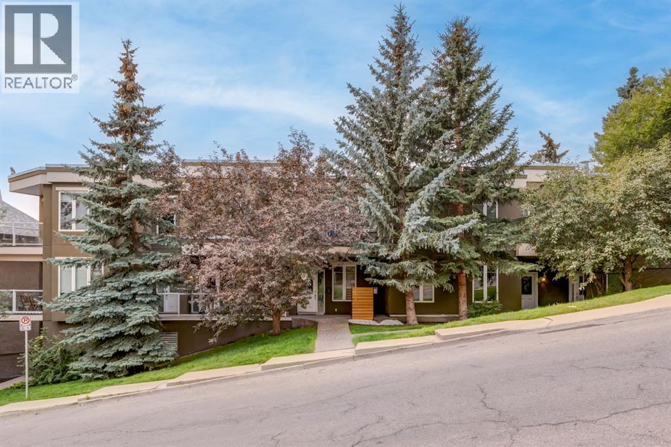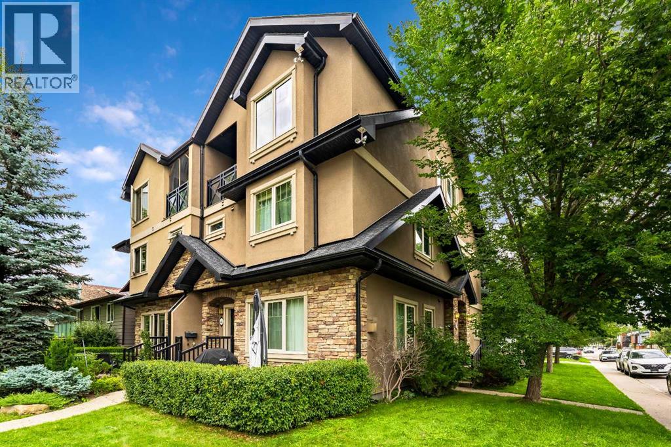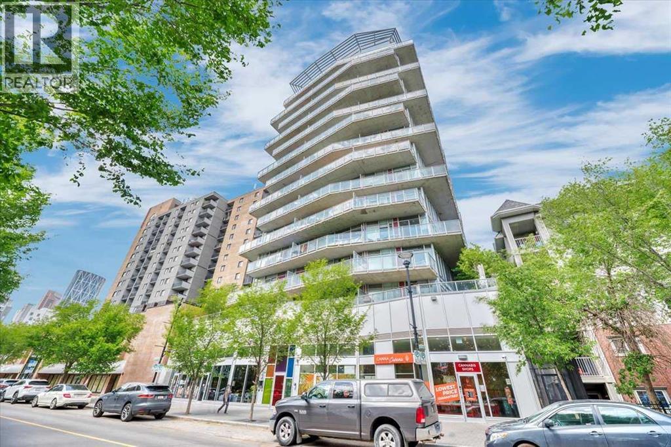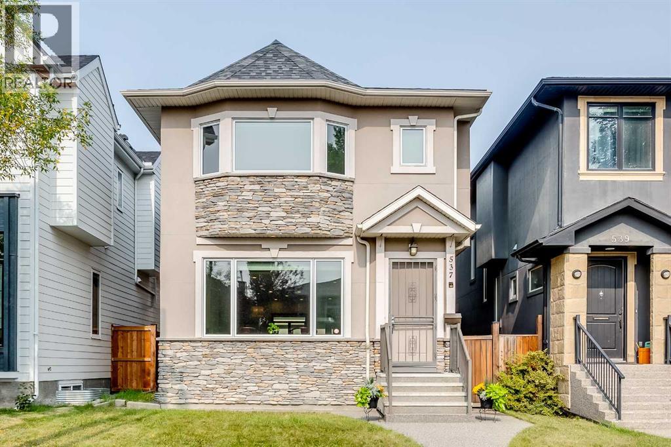
34 Street Nw Unit 537 #a
34 Street Nw Unit 537 #a
Highlights
Description
- Home value ($/Sqft)$562/Sqft
- Time on Housefulnew 11 hours
- Property typeSingle family
- Neighbourhood
- Median school Score
- Year built2013
- Garage spaces2
- Mortgage payment
Your exciting forever home in the heart of Parkdale, set on an oversized 30 x 120 foot flat lot. This beautiful property features quiet luxury perfect for a family and is steps away from a peaceful yet vibrant community center. The playground, skating rink, and community garden offers amenities for individuals of all ages. Its proximity to Edworthy Park and Foothills Hospital add additional convenience without the noisy disruption. Enjoy walking, running, or cycling the pathways just a few blocks away from the Bow River. The property features a detached high ceiling garage connected by a garden with entry option to the house via the side or through a spacious stone patio. The main floor represents comfort and function for everyone. A practical mud room leads directly to the pantry, which provide abundant floor to ceiling cabinets for added storage space. These custom cabinets with silent close function wrap around to the heated tile kitchen that is every home chef's dream. This space features high quality Miele steamer/convection oven, fridge, dishwasher, microwave, and a 5 burner Capital gas stove. It boasts 10' high ceilings with plenty of natural light along with textured glass windows for added privacy. A spiral staircase leads to the 2nd floor, which consists of master bedroom with a walk in closet and a fully equipped bathroom. The other side of the floor has 2 bedrooms along with a spacious living room. The carpeted in-floor heat throughout in the basement with an additional bedroom and full bath, extending towards a large living room and bar space. Equipped with air conditioning, this property is perfect for your everyday needs. (id:63267)
Home overview
- Cooling Central air conditioning
- Heat source Natural gas
- Heat type Forced air, in floor heating
- # total stories 2
- Construction materials Poured concrete
- Fencing Fence
- # garage spaces 2
- # parking spaces 2
- Has garage (y/n) Yes
- # full baths 3
- # half baths 1
- # total bathrooms 4.0
- # of above grade bedrooms 4
- Flooring Carpeted, ceramic tile, hardwood
- Has fireplace (y/n) Yes
- Subdivision Parkdale
- Lot dimensions 3613.2
- Lot size (acres) 0.08489662
- Building size 2465
- Listing # A2253842
- Property sub type Single family residence
- Status Active
- Primary bedroom 5.182m X 4.7m
Level: 2nd - Bedroom 3.176m X 4.09m
Level: 2nd - Bathroom (# of pieces - 6) 2.21m X 4.243m
Level: 2nd - Family room 5.435m X 7.468m
Level: 2nd - Bathroom (# of pieces - 4) 2.691m X 2.262m
Level: 2nd - Bedroom 3.709m X 4.09m
Level: 2nd - Other 3.962m X 1.448m
Level: 2nd - Bathroom (# of pieces - 4) 3.301m X 1.5m
Level: Basement - Recreational room / games room 5.968m X 8.358m
Level: Basement - Bedroom 5.968m X 3.429m
Level: Basement - Furnace 3.301m X 2.082m
Level: Basement - Other 1.652m X 3.53m
Level: Main - Living room 5.486m X 7.315m
Level: Main - Dining room 6.934m X 3.176m
Level: Main - Bathroom (# of pieces - 2) 1.548m X 1.881m
Level: Main - Kitchen 4.801m X 5.639m
Level: Main
- Listing source url Https://www.realtor.ca/real-estate/28817809/537-34a-street-nw-calgary-parkdale
- Listing type identifier Idx

$-3,696
/ Month

