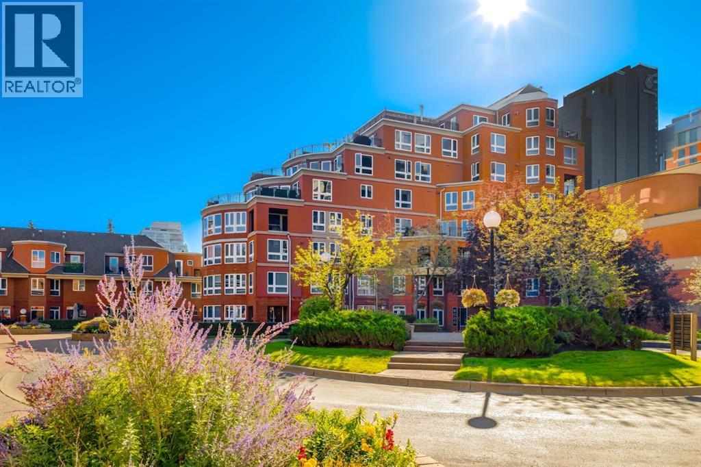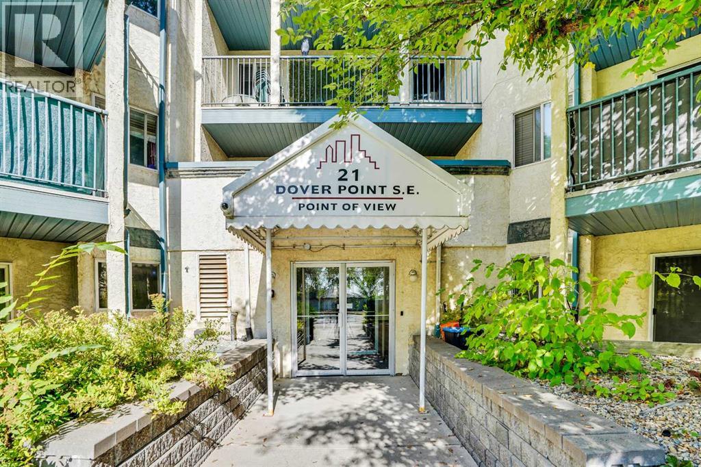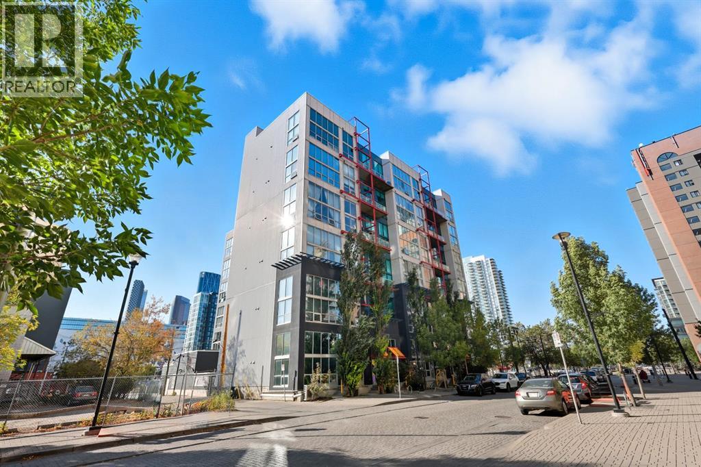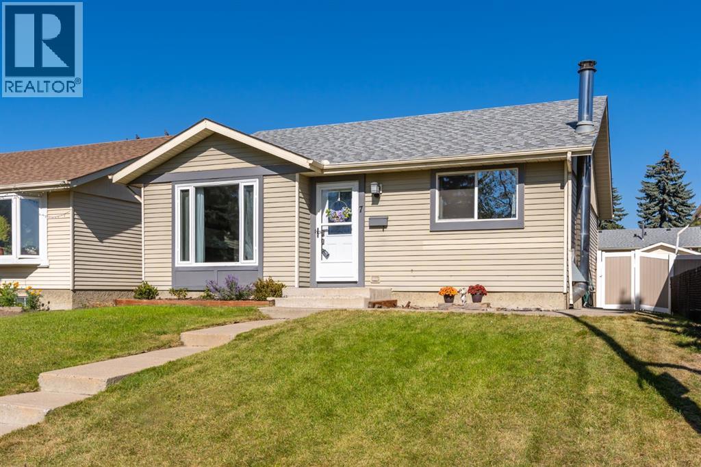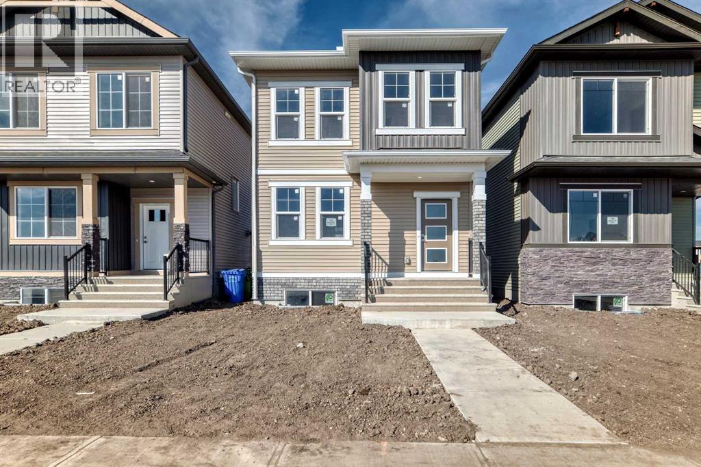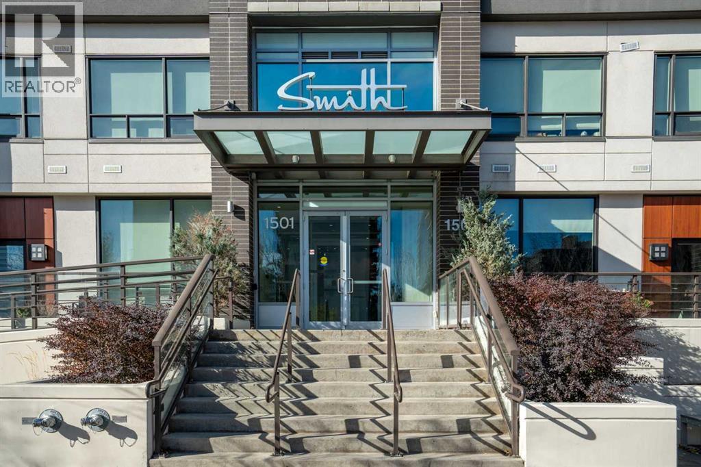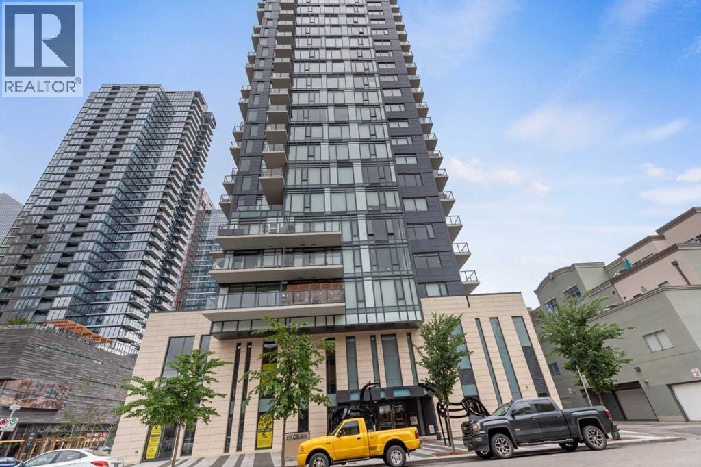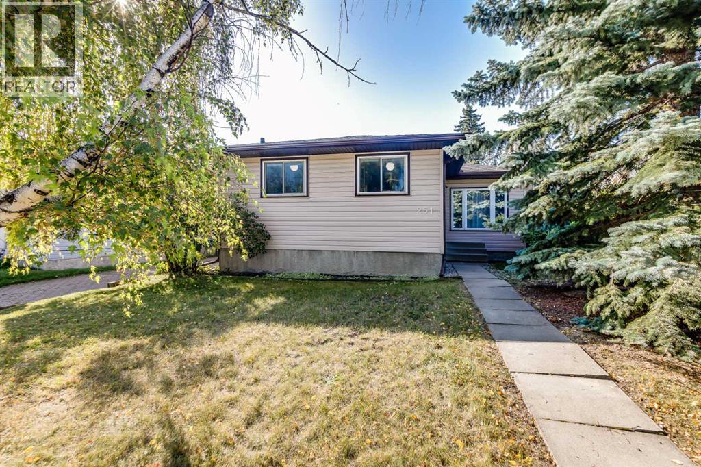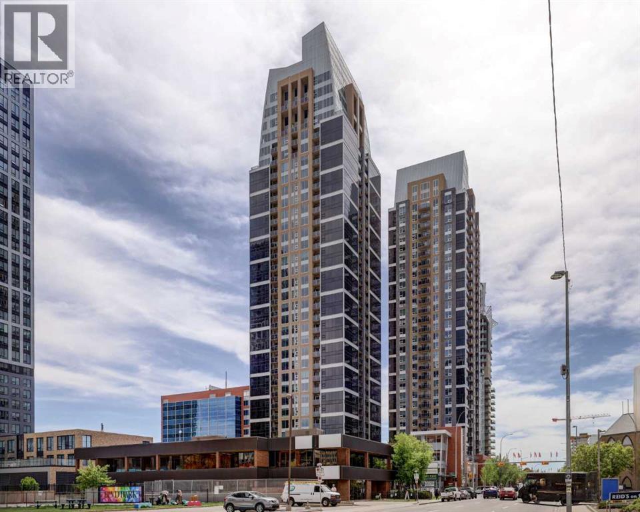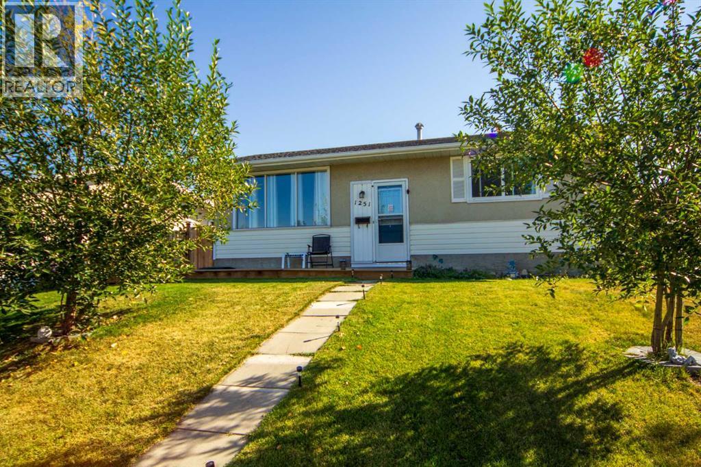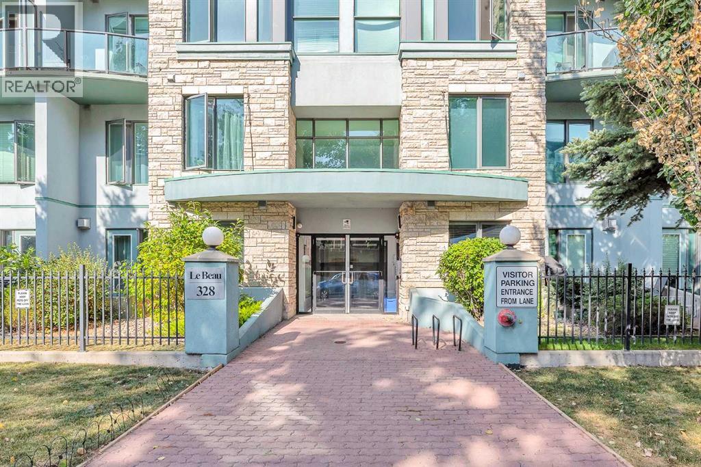- Houseful
- AB
- Calgary
- Radisson Heights
- 34 Street Se Unit 1003
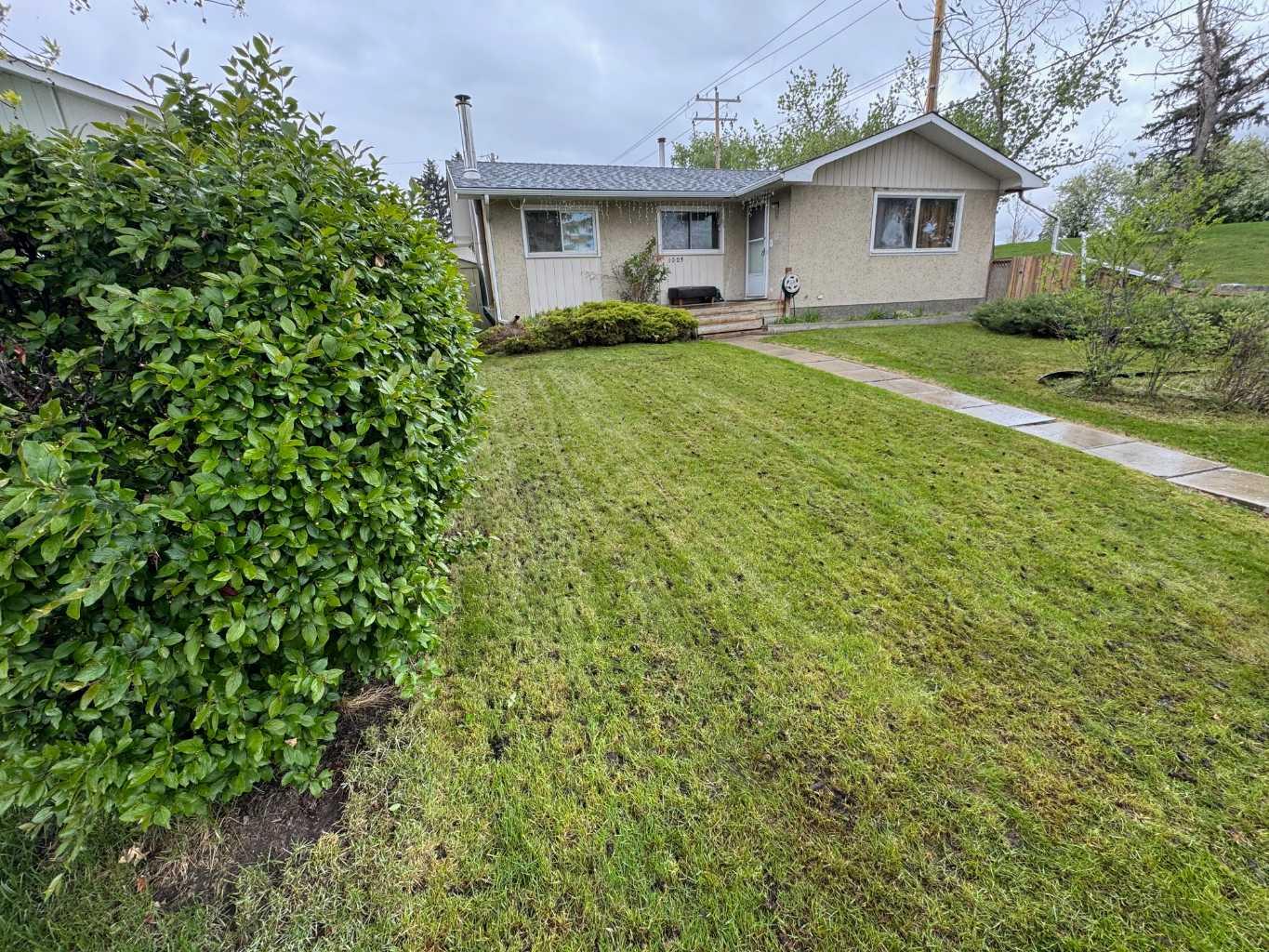
Highlights
Description
- Home value ($/Sqft)$524/Sqft
- Time on Houseful122 days
- Property typeResidential
- StyleBungalow
- Neighbourhood
- Median school Score
- Lot size5,663 Sqft
- Year built1967
- Mortgage payment
Attention builders, developers, renovators and first-time home buyers!! Tucked on a spacious corner lot and just steps from green space and nearby schools, this three-bedroom, two-bathroom home offers a rare combination of location, lot size, and investment potential. Whether you're looking for your next home project or an addition to your investment portfolio, this property is full of promise. Offering approximately 2,100 square feet of total interior space, the home features a traditional layout with a cozy wood-burning fireplace in the basement—ideal for movie nights or winter evenings. The oversized garage is a bonus, complete with a heater for year-round functionality, whether you're parking, building, or storing. Additional parking pad would be excellent for RVs. Central air conditioning keeps things cool in the warmer months, while important updates – including a new roof in 2012 and a hot water tank replaced in 2018 – offer peace of mind. There’s plenty of room inside and out to reimagine, renovate, or simply refresh to your vision. The generous lot presents opportunities for outdoor entertaining, gardening, or expansions. The primary bedroom serves as a relaxing retreat, with the potential to elevate for added comfort. Opportunity doesn’t always knock—sometimes, it parks itself on a sunny corner lot and waits for the right eye to see its potential. This home offers endless possibilities for homeowners or savvy investors ready to make it their own.
Home overview
- Cooling Central air
- Heat type Forced air, natural gas
- Pets allowed (y/n) No
- Construction materials Stucco
- Roof Asphalt shingle
- Fencing Fenced
- # parking spaces 3
- Has garage (y/n) Yes
- Parking desc Double garage detached, garage faces rear, heated garage, insulated, oversized, parking pad
- # full baths 2
- # total bathrooms 2.0
- # of above grade bedrooms 3
- Flooring Carpet, hardwood, tile, vinyl
- Appliances Central air conditioner, dishwasher, garage control(s), refrigerator, stove(s), washer/dryer
- Laundry information In basement
- County Calgary
- Subdivision Albert park/radisson heights
- Zoning description R-cg
- Exposure E
- Lot desc Back lane, back yard, city lot, corner lot, front yard, landscaped, rectangular lot
- Lot size (acres) 0.13
- Basement information Finished,full
- Building size 1050
- Mls® # A2223324
- Property sub type Single family residence
- Status Active
- Tax year 2024
- Listing type identifier Idx

$-1,466
/ Month

