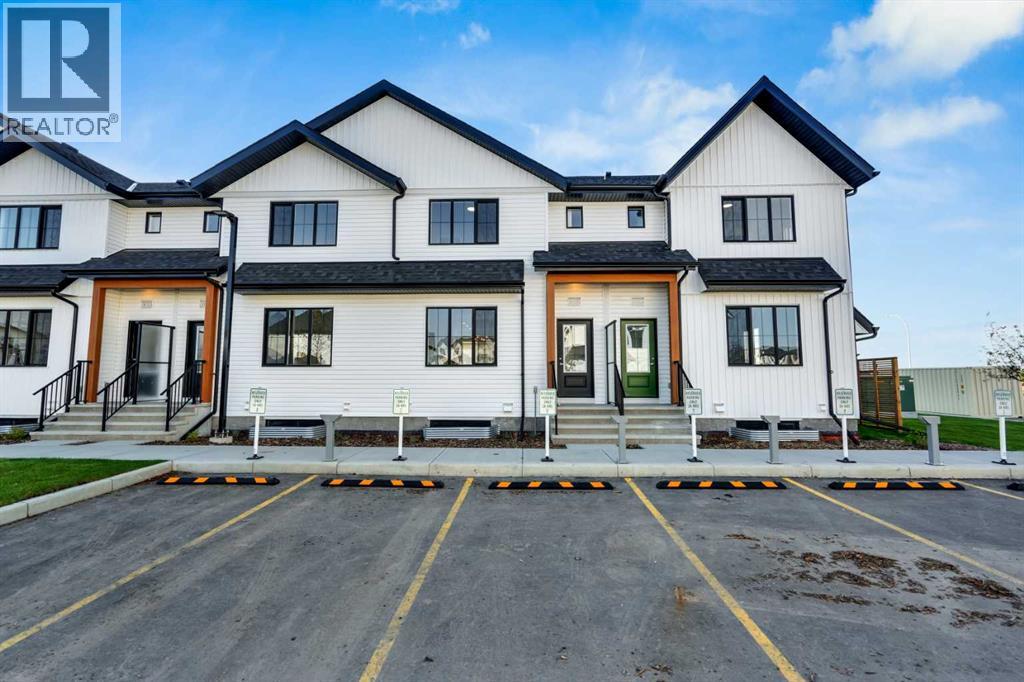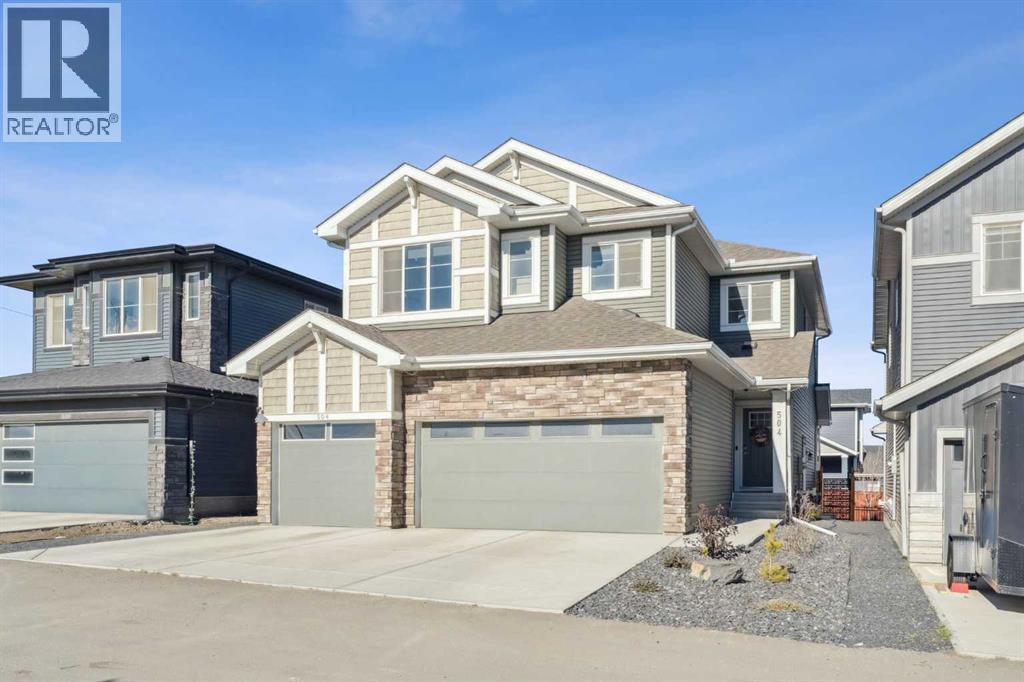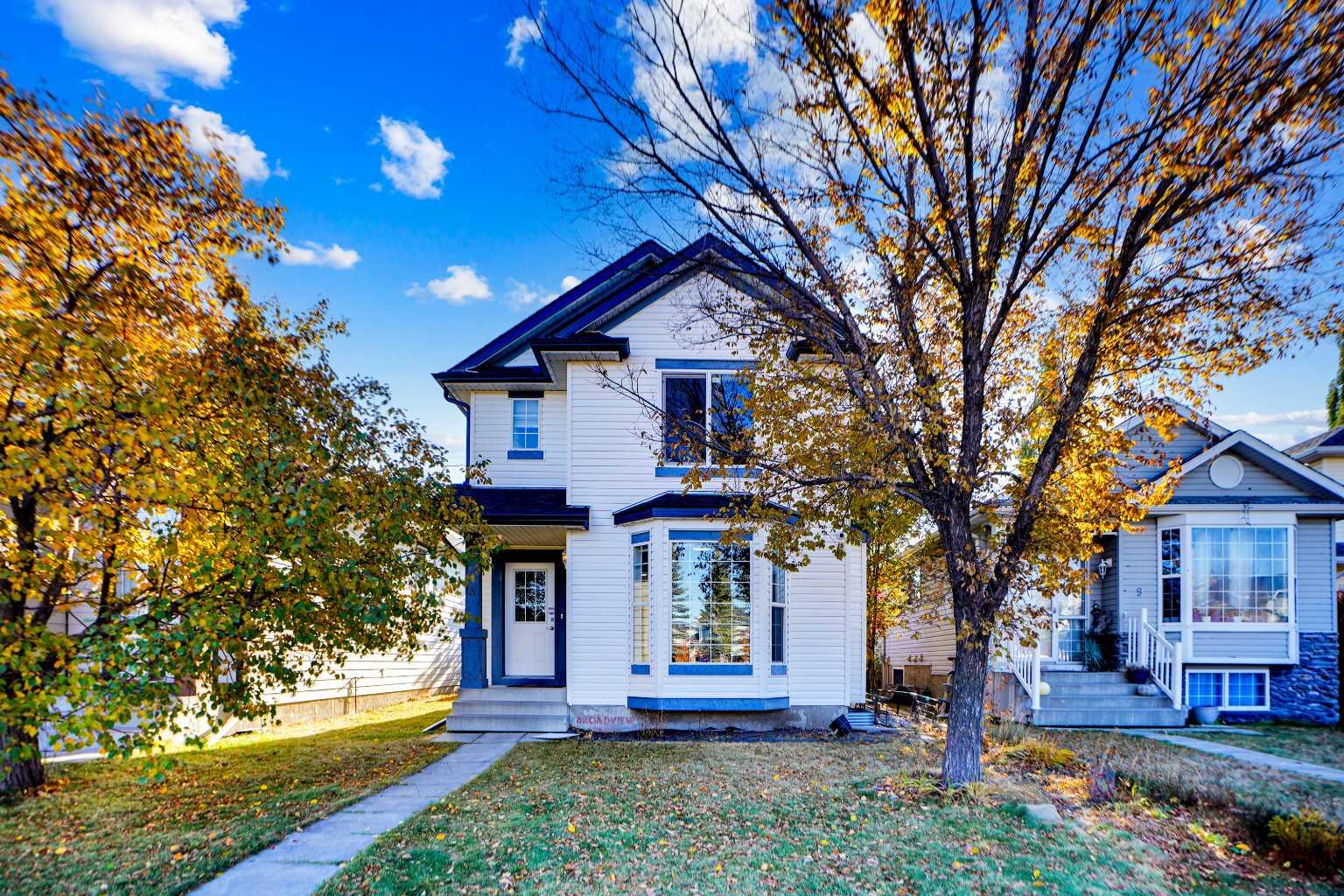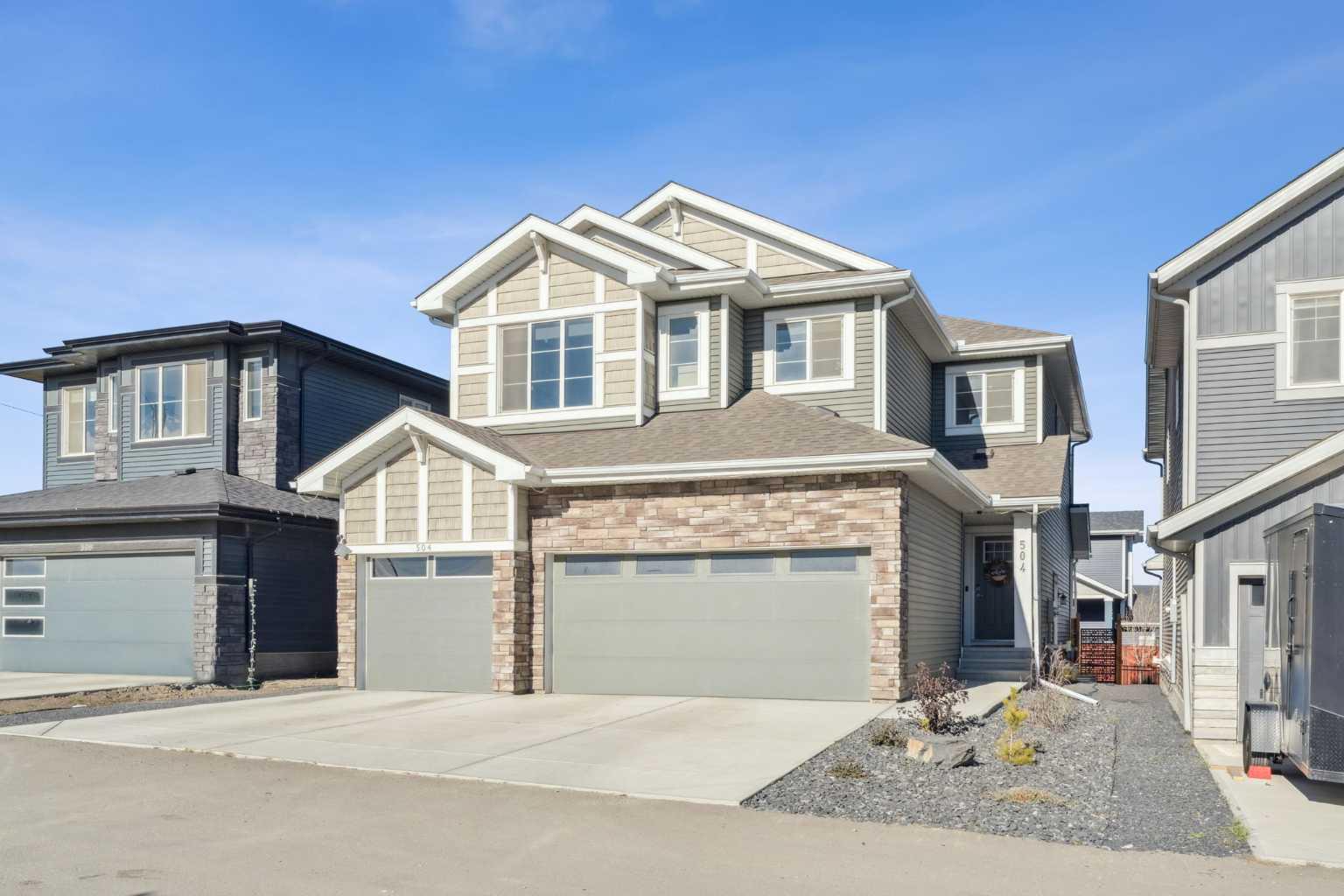
340 Ambleton Street Nw Unit 305
340 Ambleton Street Nw Unit 305
Highlights
Description
- Home value ($/Sqft)$372/Sqft
- Time on Houseful67 days
- Property typeSingle family
- Median school Score
- Lot size1,141 Sqft
- Year built2025
- Mortgage payment
Welcome to Ambleton – Where Convenience Meets Comfort!Ambleton is not just a neighborhood – it’s a statement of accessibility. Perfectly located near major routes such as Shaganappi Trail and Stoney Trail, commuting anywhere in the city is quick and hassle-free. You’ll love the walking-distance access to scenic parks, playgrounds, and community spaces, creating the perfect environment for families. Everyday essentials are just minutes away with No Frills, restaurants, cafés, and medical centers close by, giving you the ideal balance of comfort and convenience.This brand-new, never-lived-in townhome offers a fresh start with 3 spacious bedrooms, 2.5 modern bathrooms, and a private back deck perfect for relaxing or entertaining. The unfinished basement provides endless possibilities for customization to suit your lifestyle. Every appliance is brand new, and the home comes with full builder’s warranty for your peace of mind. Inside, you’ll find upgraded appliances, stylish lighting, and high-quality carpeting – all in top-notch condition.Whether you’re a first-time buyer or looking for a home that’s move-in ready, this property is the perfect choice to start your next chapter. Don’t miss out on the chance to own this modern gem in one of Calgary’s most connected communities! (id:63267)
Home overview
- Cooling None
- Heat type Central heating
- # total stories 2
- Construction materials Poured concrete, wood frame
- Fencing Not fenced
- # parking spaces 1
- # full baths 2
- # half baths 1
- # total bathrooms 3.0
- # of above grade bedrooms 3
- Flooring Carpeted, vinyl plank
- Subdivision Moraine
- Directions 2034470
- Lot dimensions 106
- Lot size (acres) 0.02619224
- Building size 1275
- Listing # A2248756
- Property sub type Single family residence
- Status Active
- Bedroom 2.719m X 2.691m
Level: 2nd - Bedroom 2.743m X 3.758m
Level: 2nd - Bathroom (# of pieces - 3) 1.524m X 2.49m
Level: 2nd - Bathroom (# of pieces - 4) 2.743m X 1.548m
Level: 2nd - Other 1.548m X 1.32m
Level: 2nd - Laundry 1.067m X 1.32m
Level: 2nd - Primary bedroom 3.938m X 3.1m
Level: 2nd - Hall 1.244m X 4.039m
Level: 2nd - Living room 3.938m X 3.2m
Level: Main - Kitchen 4.471m X 3.658m
Level: Main - Foyer 1.625m X 1.625m
Level: Main - Bathroom (# of pieces - 2) 1.524m X 1.5m
Level: Main - Dining room 3.938m X 2.566m
Level: Main
- Listing source url Https://www.realtor.ca/real-estate/28736666/305-340-ambleton-street-nw-calgary-moraine
- Listing type identifier Idx

$-1,015
/ Month












