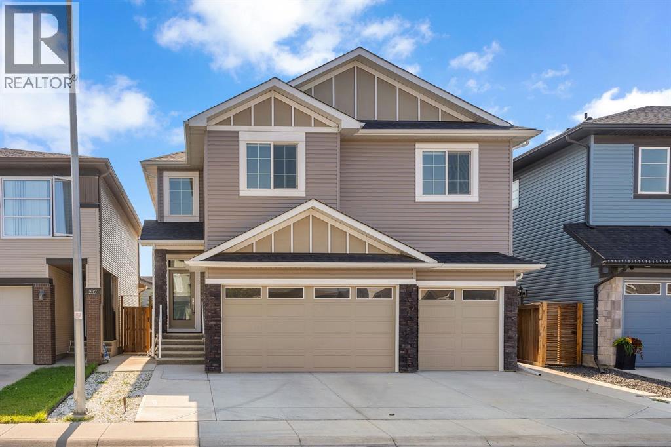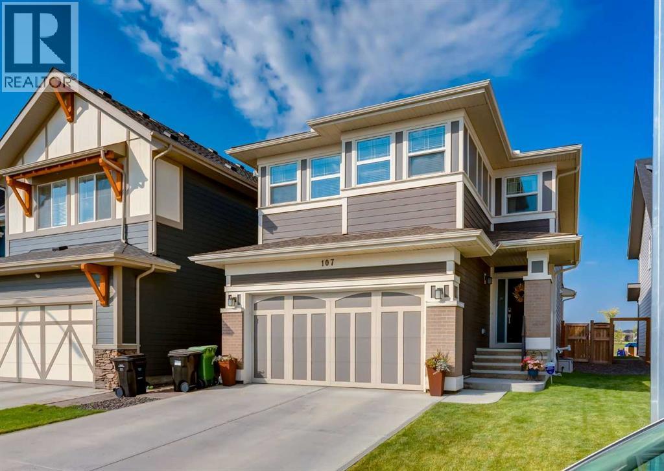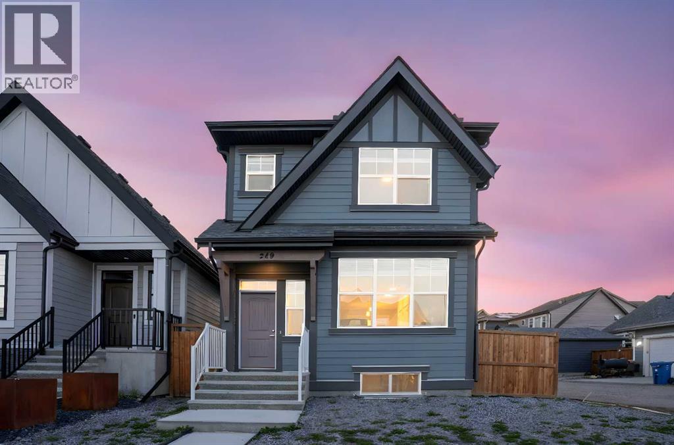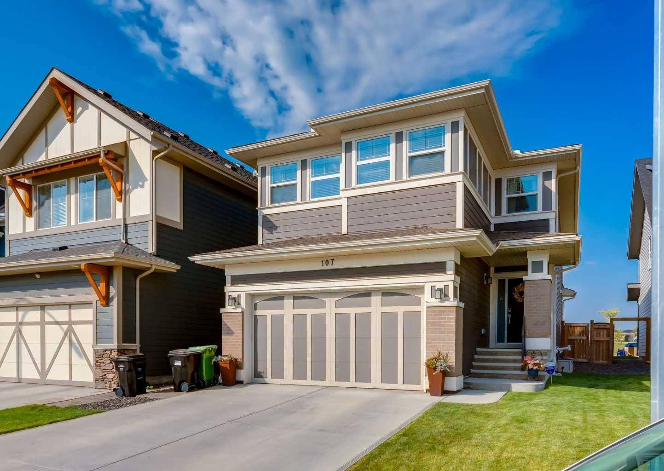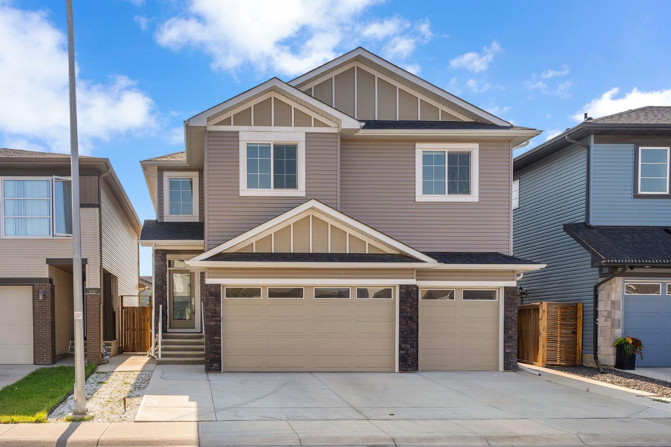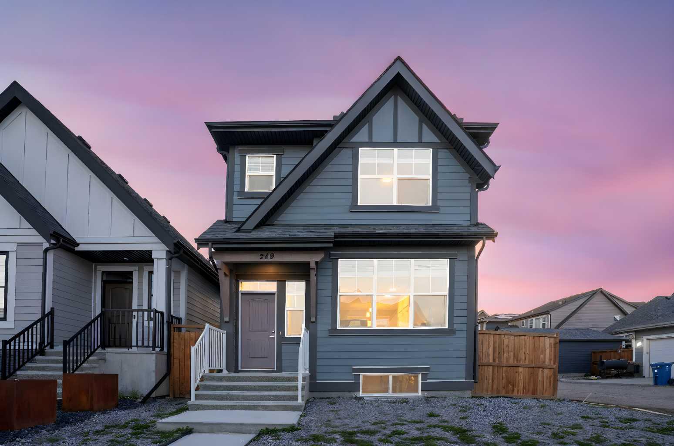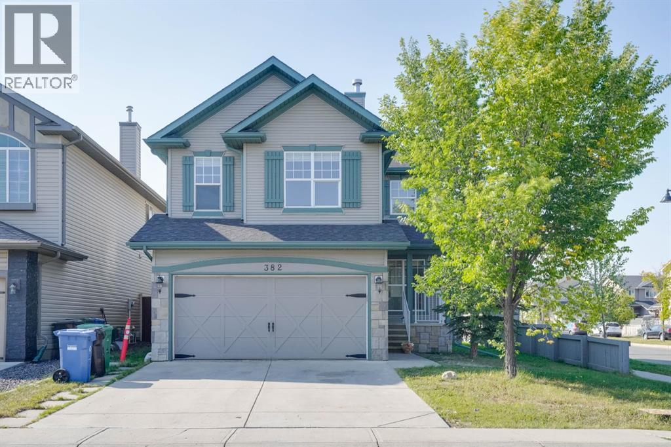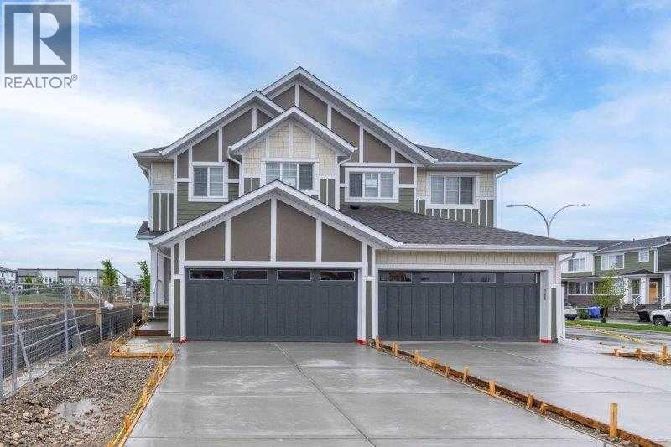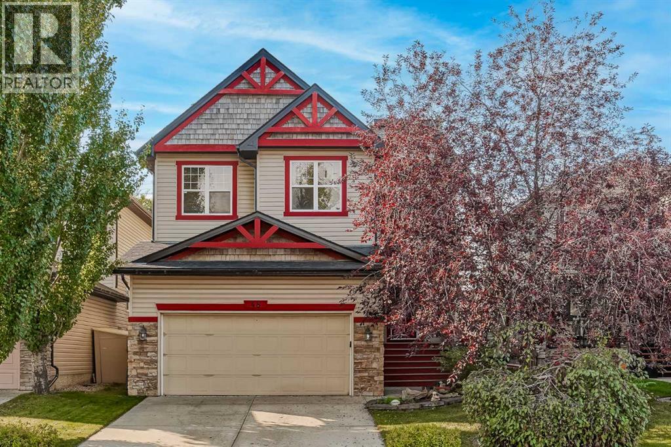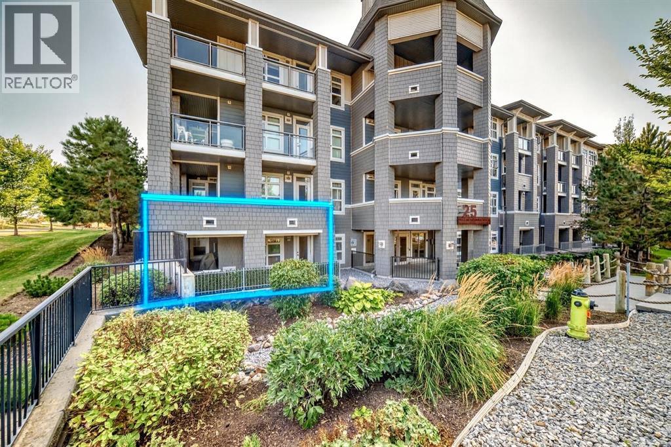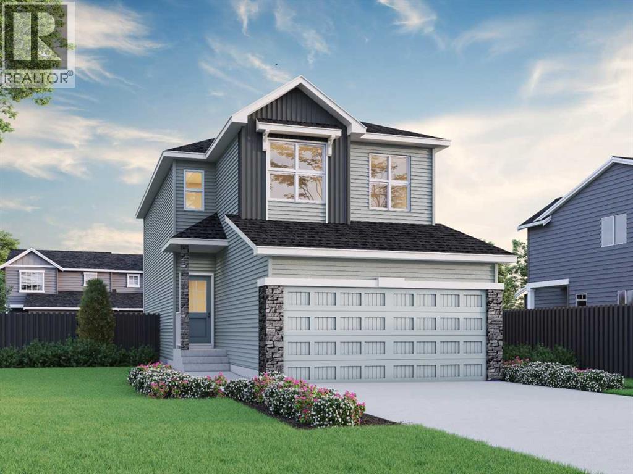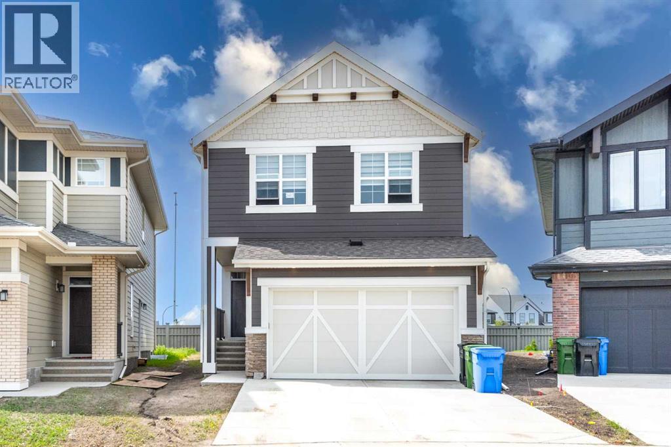
Highlights
Description
- Home value ($/Sqft)$340/Sqft
- Time on Houseful94 days
- Property typeSingle family
- Neighbourhood
- Median school Score
- Year built2024
- Garage spaces2
- Mortgage payment
Modern Elegance Meets Family FunctionalityA beautifully designed home that perfectly blends contemporary style with thoughtful, family-friendly features.At the heart of the home is a chef-inspired kitchen featuring ceiling-height wood cabinetry, white quartz countertops, a timeless subway tile backsplash, and an upgraded appliance package with a built-in oven, microwave, and sleek countertop stove — ideal for everyday meals or elegant entertaining.Sunlight floods the main living space through expansive south-facing windows, highlighting the cozy central gas fireplace. The open dining area connects seamlessly to the backyard, making indoor-outdoor living a breeze.A rare main floor bedroom with a full 3-piece bath offers flexibility for guests, multigenerational living, a nanny suite, or a private home office. Upstairs, a spacious entertainment room sets the stage for movie nights and family fun. The luxurious primary suite features a walk-in closet and spa-like 5-piece ensuite, while two additional bedrooms share a second 5-piece bathroom — ideal for growing families.The separate side entrance and 9-ft basement ceilings offer excellent potential for a future legal suite, rental unit, or extended family space (subject to city approval and permitting).This is more than just a home — it's a lifestyle. Discover the elegance, flexibility, and comfort this home has to offer. Book your private tour today! (id:63267)
Home overview
- Cooling None
- Heat source Natural gas
- Heat type Central heating, forced air
- # total stories 2
- Construction materials Wood frame
- Fencing Partially fenced
- # garage spaces 2
- # parking spaces 4
- Has garage (y/n) Yes
- # full baths 3
- # total bathrooms 3.0
- # of above grade bedrooms 4
- Flooring Carpeted, ceramic tile, laminate
- Has fireplace (y/n) Yes
- Community features Lake privileges
- Subdivision Mahogany
- Lot dimensions 4348
- Lot size (acres) 0.10216165
- Building size 2322
- Listing # A2231093
- Property sub type Single family residence
- Status Active
- Living room 4.548m X 7.01m
Level: Main - Bedroom 2.819m X 3.505m
Level: Main - Bathroom (# of pieces - 3) 1.5m X 2.31m
Level: Main - Kitchen 4.42m X 4.648m
Level: Main - Other 1.957m X 3.481m
Level: Upper - Bedroom 3.453m X 3.429m
Level: Upper - Bedroom 3.453m X 3.453m
Level: Upper - Bathroom (# of pieces - 5) 2.414m X 2.31m
Level: Upper - Bathroom (# of pieces - 5) 3.886m X 3.405m
Level: Upper - Bonus room 5.486m X 4.749m
Level: Upper - Primary bedroom 4.825m X 3.505m
Level: Upper
- Listing source url Https://www.realtor.ca/real-estate/28468459/340-magnolia-crescent-se-calgary-mahogany
- Listing type identifier Idx

$-2,106
/ Month

