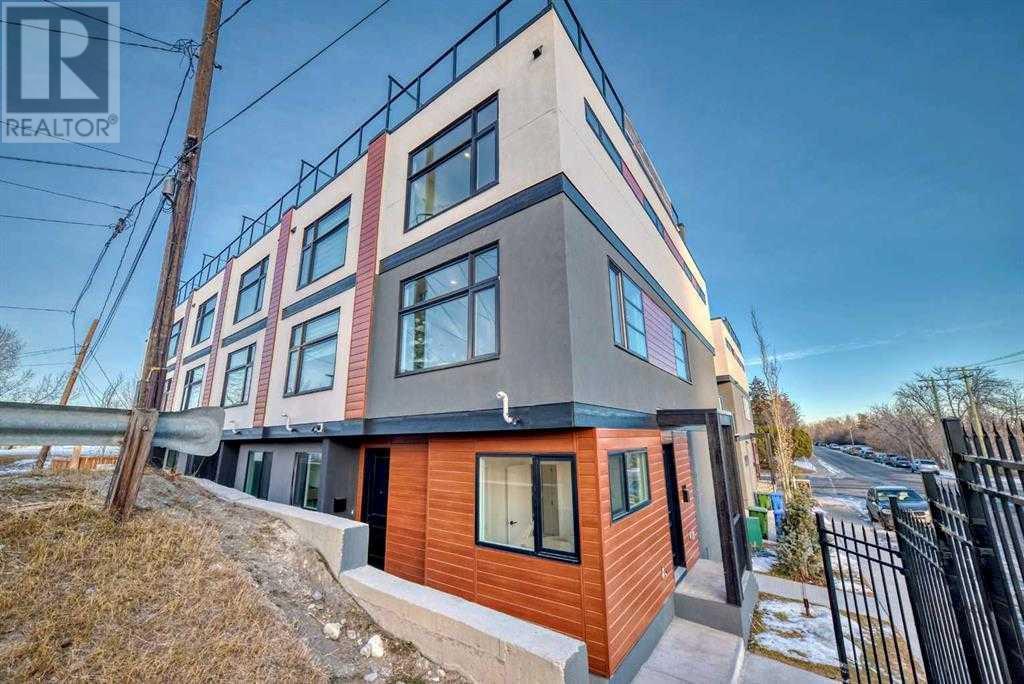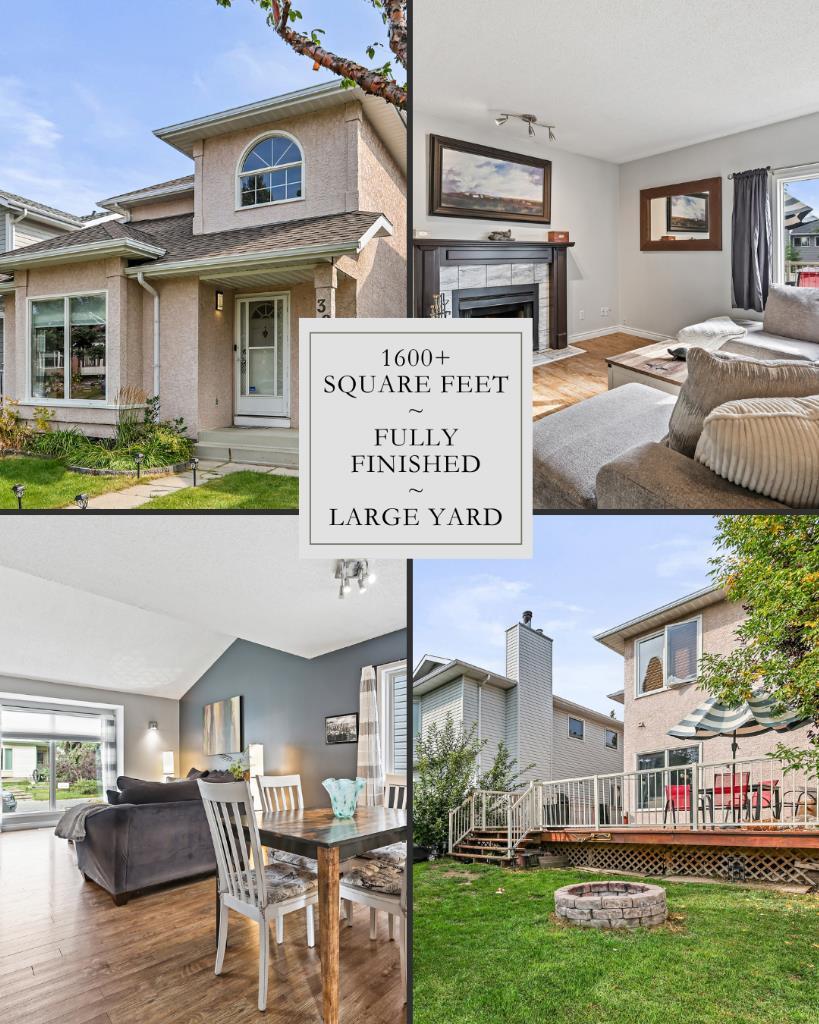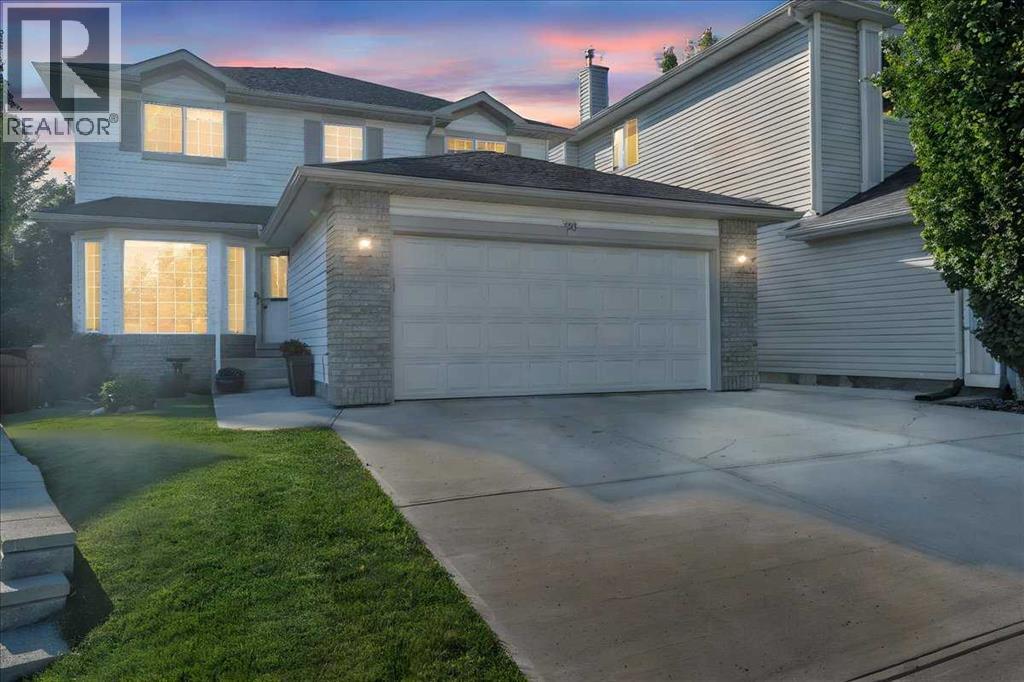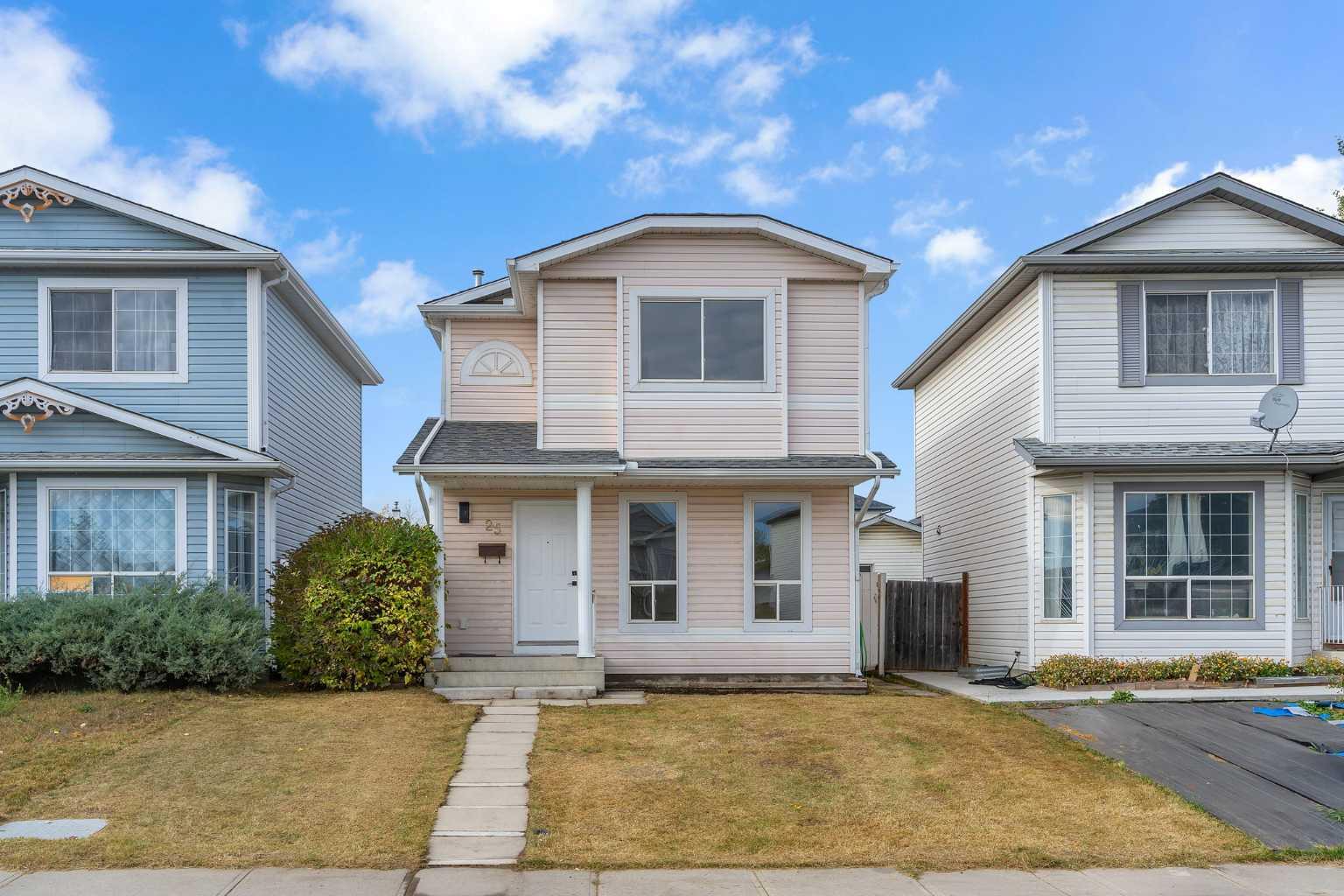- Houseful
- AB
- Calgary
- Spruce Cliff
- 3404 8 Avenue Sw Unit 2

Highlights
Description
- Home value ($/Sqft)$481/Sqft
- Time on Houseful127 days
- Property typeSingle family
- Neighbourhood
- Median school Score
- Year built2024
- Garage spaces1
- Mortgage payment
Discover the perfect balance of modern elegance and prime location at Spruce Cliff Mews. These beautifully designed townhomes feature spacious layouts with luxurious finishes and thoughtful details. It offers open-concept living areas with stylish luxury vinyl plank flooring, sleek quartz countertops, and high-quality Whirlpool stainless steel appliances. The chef-inspired kitchen includes a private deck for outdoor grilling, seamlessly connecting to a cozy living space with a modern electric fireplace. The spacious primary bedroom comes with a four-piece ensuite, providing a serene retreat. With three bedrooms, or the option of two bedrooms plus a versatile office on the main level, these homes cater to all your needs. Enjoy stunning views from the large rooftop patio, the perfect place to unwind after a busy day. Each townhome also features an attached single garage and is ideally located just two blocks from Bow Trail SW, with easy access to the Westbrook C-Train station, Shaganappi Point Golf Course, and the Bow River Pathway for outdoor exploration. Don’t miss the chance to be part of this vibrant community, offering a blend of style, convenience, and an active lifestyle. (id:55581)
Home overview
- Cooling None
- Heat type Forced air
- # total stories 3
- Fencing Not fenced
- # garage spaces 1
- # parking spaces 1
- Has garage (y/n) Yes
- # full baths 2
- # half baths 1
- # total bathrooms 3.0
- # of above grade bedrooms 3
- Flooring Carpeted, laminate, vinyl plank
- Has fireplace (y/n) Yes
- Community features Golf course development
- Subdivision Spruce cliff
- Lot desc Landscaped
- Lot size (acres) 0.0
- Building size 1662
- Listing # A2231266
- Property sub type Single family residence
- Status Active
- Bathroom (# of pieces - 4) 1.905m X 2.463m
Level: 2nd - Bedroom 3.048m X 4.292m
Level: 2nd - Primary bedroom 4.292m X 3.481m
Level: 2nd - Laundry 1.067m X 0.966m
Level: 2nd - Other 4.267m X 9.272m
Level: 3rd - Other 4.267m X 1.271m
Level: Lower - Other 1.295m X 1.524m
Level: Lower - Bedroom 2.871m X 2.539m
Level: Lower - Furnace 1.777m X 1.676m
Level: Lower - Bathroom (# of pieces - 4) 1.905m X 3.682m
Level: Main - Living room 4.267m X 4.749m
Level: Main - Bathroom (# of pieces - 2) 0.838m X 2.109m
Level: Main - Other 4.624m X 3.301m
Level: Main - Dining room 3.176m X 3.124m
Level: Main - Other 1.091m X 4.444m
Level: Main
- Listing source url Https://www.realtor.ca/real-estate/28471485/2-3404-8-avenue-sw-calgary-spruce-cliff
- Listing type identifier Idx

$-1,893
/ Month












