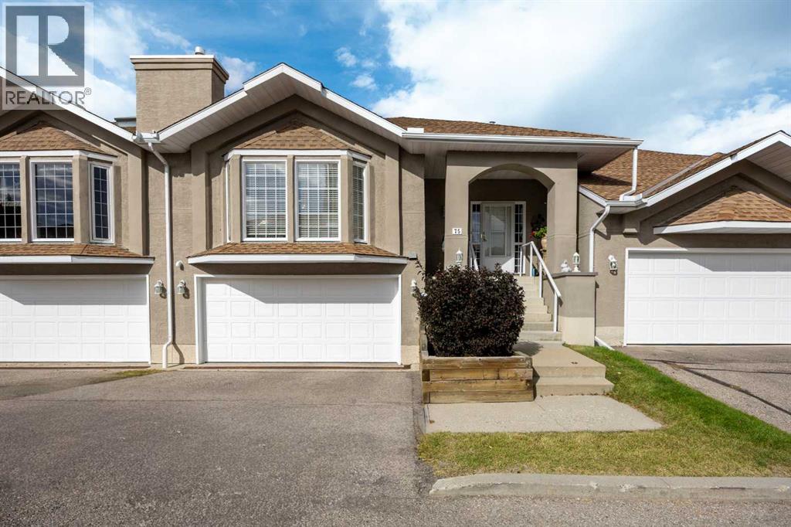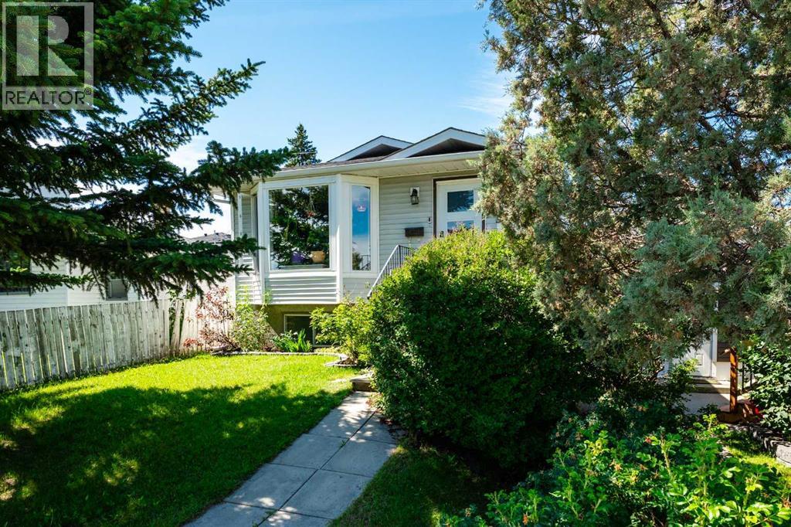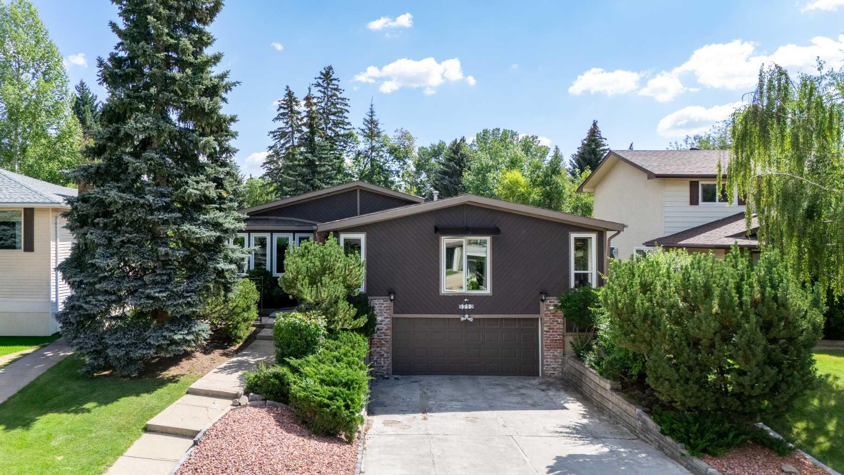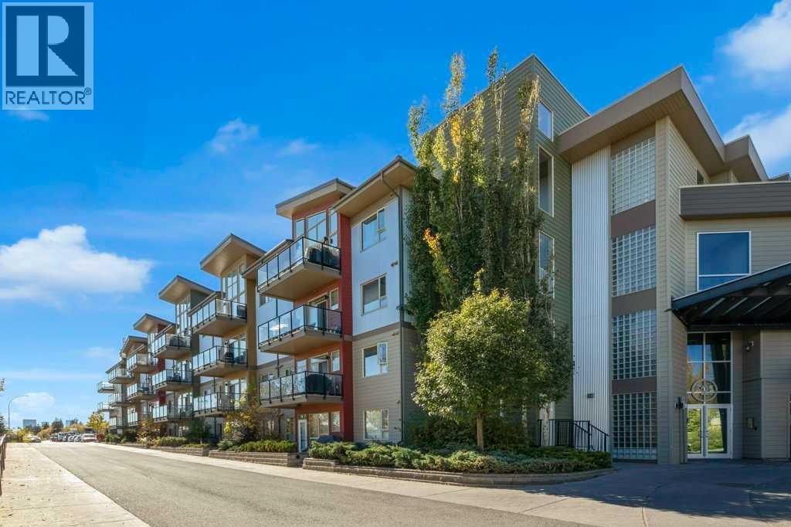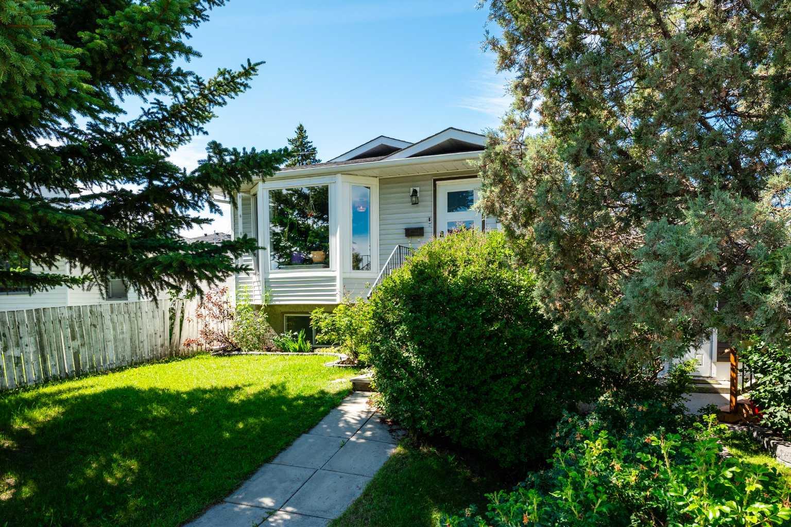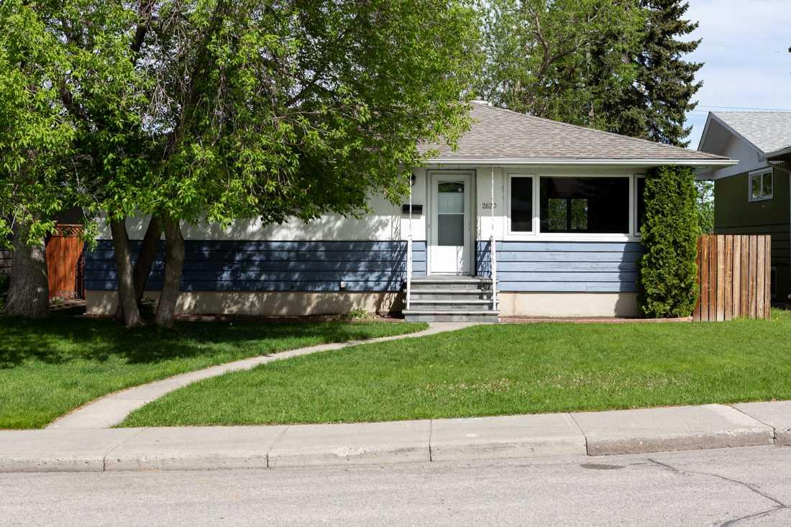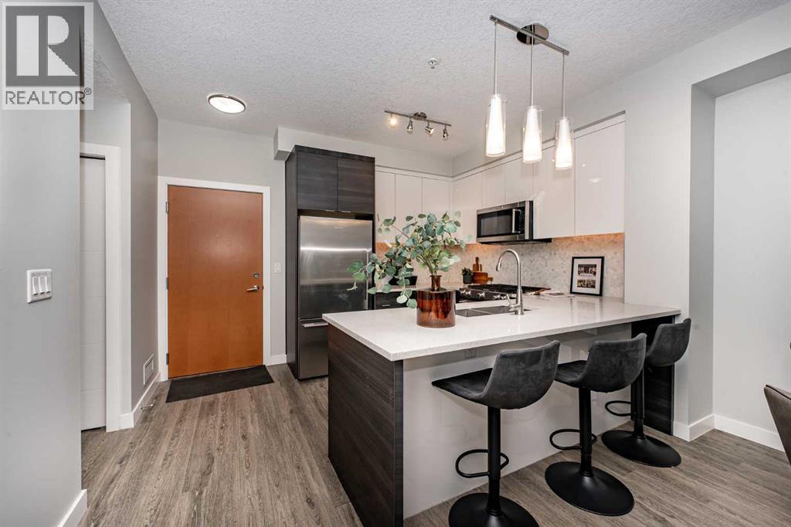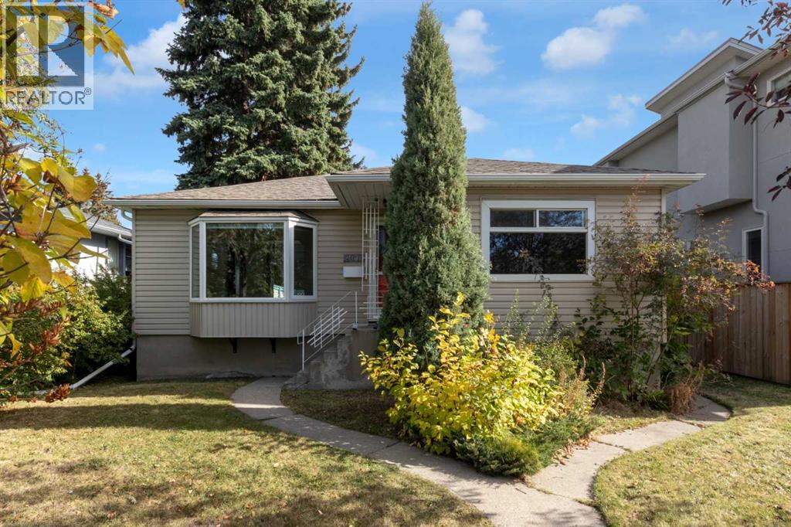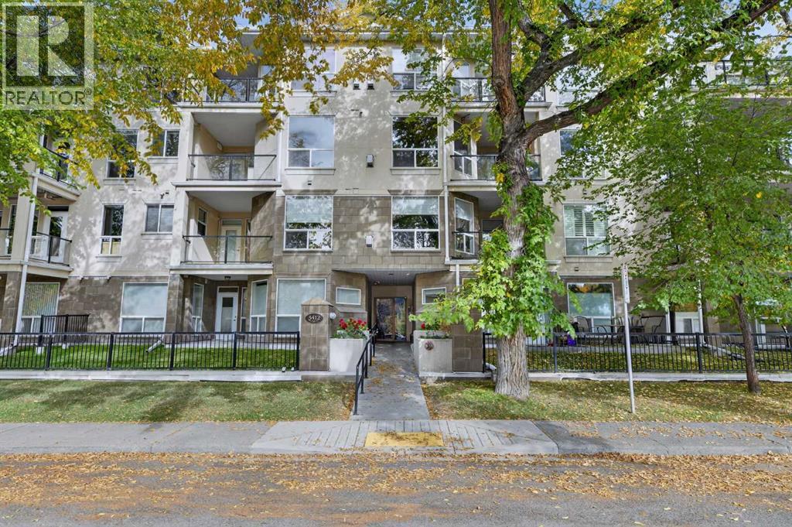
3412 Parkdale Boulevard Nw Unit 107
3412 Parkdale Boulevard Nw Unit 107
Highlights
Description
- Home value ($/Sqft)$442/Sqft
- Time on Housefulnew 1 hour
- Property typeSingle family
- Neighbourhood
- Median school Score
- Year built1999
- Mortgage payment
Look no further! This freshly painted, move-in-ready 2-bedroom, 2-bath home is ideally located directly across from the river pathway—outside of both the flood and flood fringe zones—and offers quick access to downtown and a straight shot to the mountains. Enjoy a vibrant lifestyle with top amenities nearby including Foothills Hospital, Market Mall, the University District, Angel’s Café, Lic’s Ice Cream, and the Lazy Loaf and Kettle. Inside, the open-concept main living area is designed for entertaining, featuring a spacious kitchen with an oversized eating island, abundant counter space, and a cozy corner gas fireplace that sets the perfect ambiance. From the living room, step out to your massive private patio, partially covered for year-round enjoyment. The generous primary suite includes a large custom organizer closet and a 4-piece ensuite with jetted tub. A second bedroom with its own custom closet, a 3-piece bathroom, and in-suite laundry complete this well-designed floor plan. Added value comes with a titled heated underground parking stall, a storage locker, and access to a secure common bike storage room. This home truly has it all—you’ll love living here! (id:63267)
Home overview
- Cooling None
- Heat source Natural gas
- Heat type In floor heating
- # total stories 4
- Construction materials Wood frame
- # parking spaces 1
- # full baths 2
- # total bathrooms 2.0
- # of above grade bedrooms 2
- Flooring Ceramic tile, vinyl plank
- Has fireplace (y/n) Yes
- Community features Pets allowed with restrictions
- Subdivision Parkdale
- Directions 2179950
- Lot size (acres) 0.0
- Building size 848
- Listing # A2260538
- Property sub type Single family residence
- Status Active
- Other 2.158m X 1.143m
Level: Main - Bathroom (# of pieces - 4) 2.463m X 1.625m
Level: Main - Laundry 0.914m X 0.914m
Level: Main - Primary bedroom 4.267m X 3.682m
Level: Main - Living room 4.267m X 3.53m
Level: Main - Bedroom 4.167m X 2.844m
Level: Main - Furnace 1.423m X 0.661m
Level: Main - Eat in kitchen 3.405m X 2.643m
Level: Main - Bathroom (# of pieces - 3) 1.829m X 1.728m
Level: Main
- Listing source url Https://www.realtor.ca/real-estate/28963006/107-3412-parkdale-boulevard-nw-calgary-parkdale
- Listing type identifier Idx

$-383
/ Month

