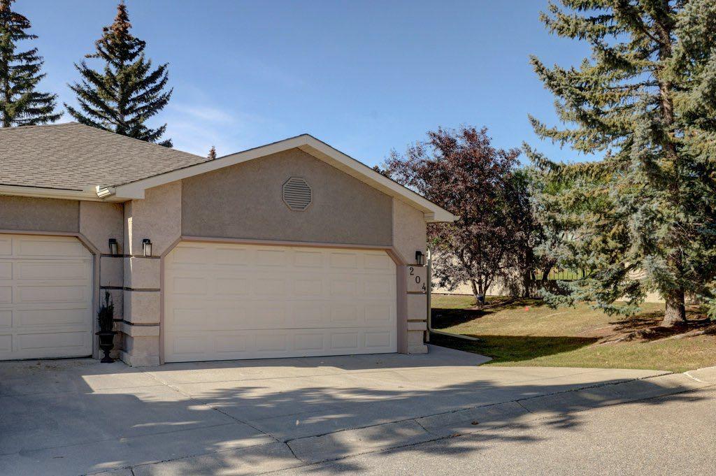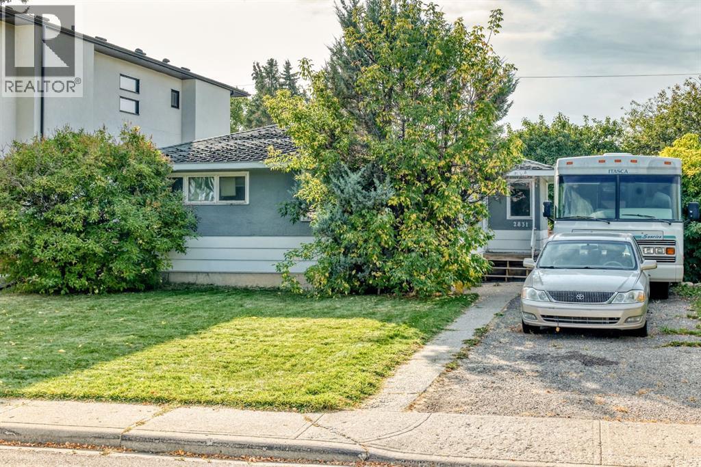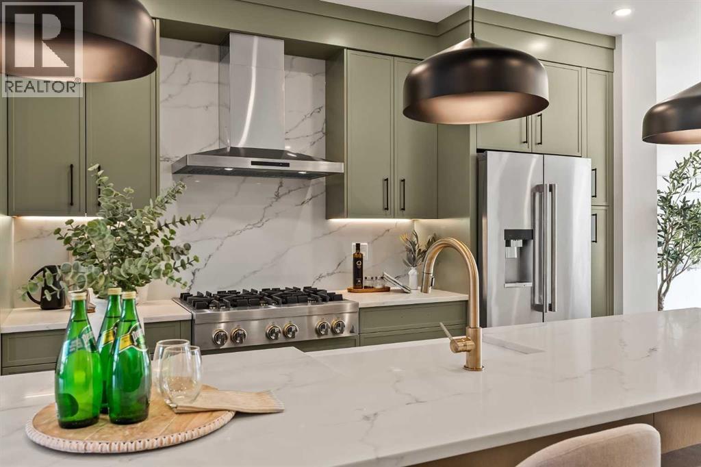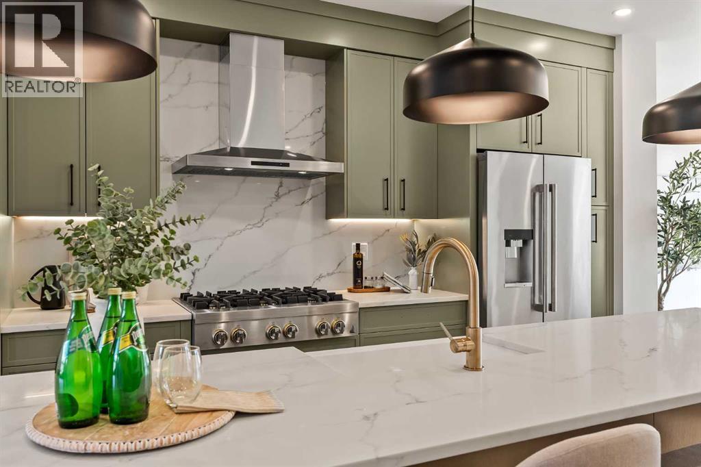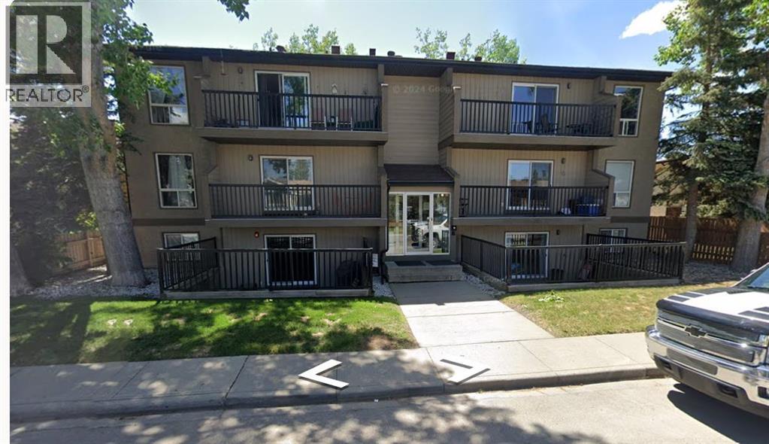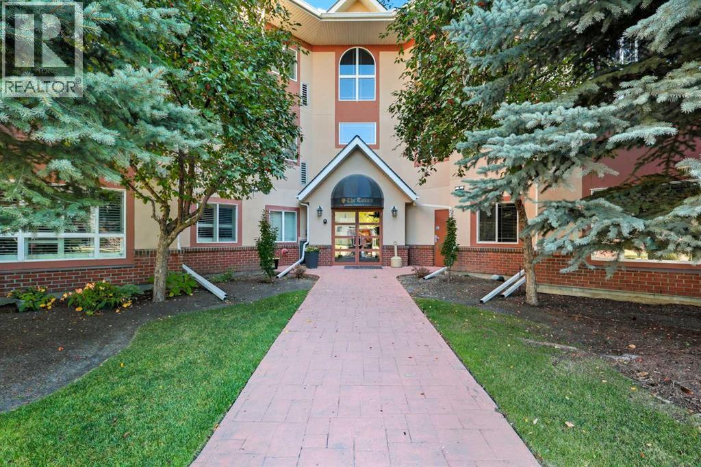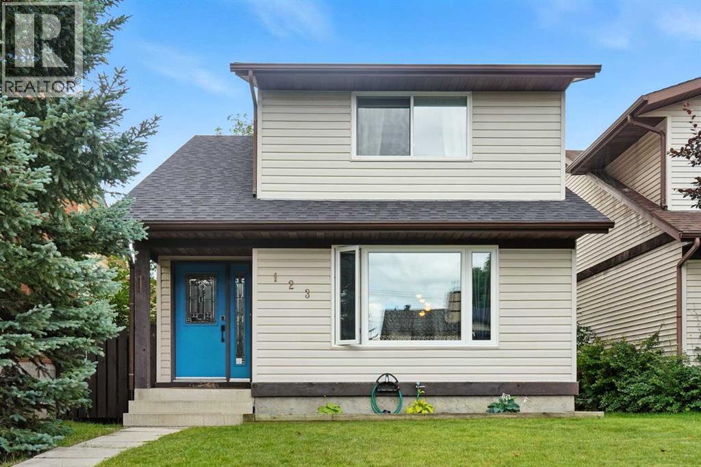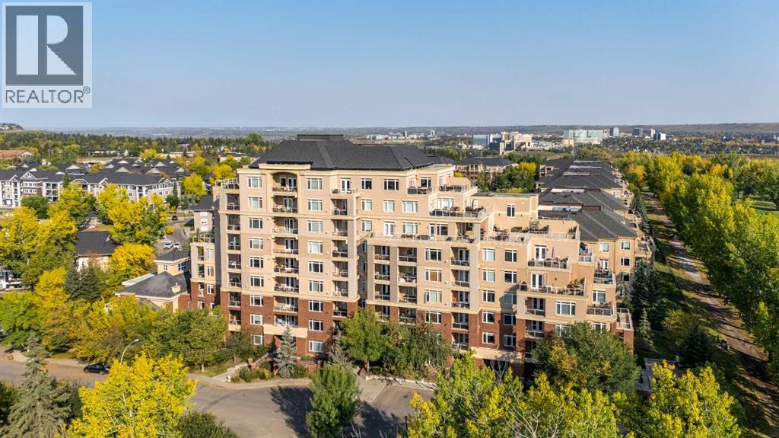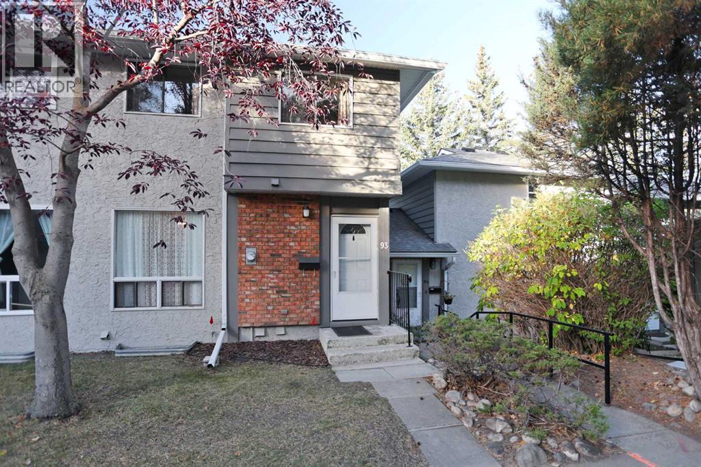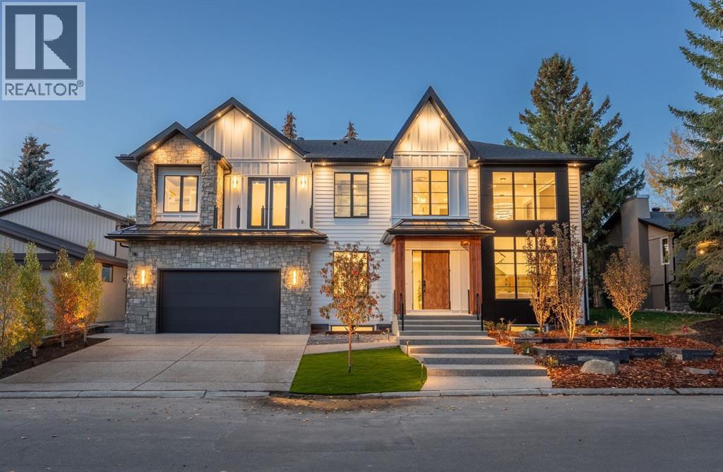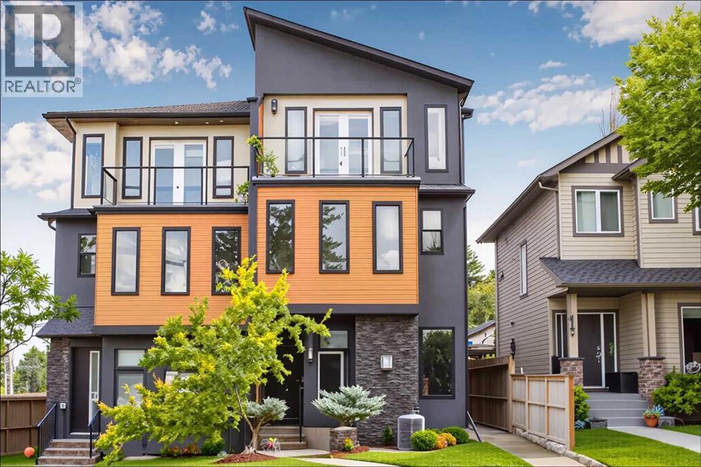- Houseful
- AB
- Calgary
- Cougar Ridge
- 342 Cougar Ridge Dr SW
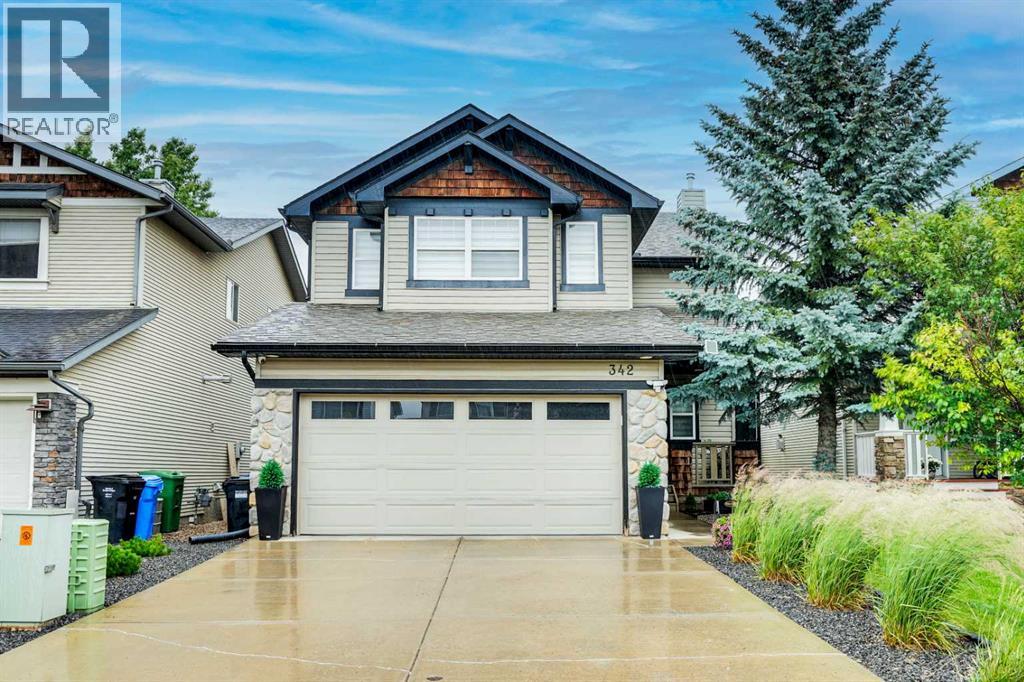
Highlights
Description
- Home value ($/Sqft)$451/Sqft
- Time on Houseful77 days
- Property typeSingle family
- Neighbourhood
- Median school Score
- Lot size4,370 Sqft
- Year built2003
- Garage spaces2
- Mortgage payment
Welcome to exclusive community of Cougar Ridge! This incredible 4 bedroom, 3.5 bathroom with a double attached garage with full renovation (2023) could be your next home! RENOVATION INCLUDES: ALL THE FLOORING, REMODELING ENTIRE KITCHEN WITH 2023 APPLIANCES, ALL THE LIGHTING FIXTURES, ALL THE ELECTRAL SWITCHES, ALL THE DOOR KNOBS, 2023 CENTRAL AC, 2022 HOT WATER TANK, 2022 HUMIDFIER, 2023 HIGH EFFICENCY FURNACE, UP GRADED CARPET UNDERLAY (WATER PROOF), 2023 WATER SOFTENER, 2023 PAINT ENTIRE HOUSE, QUARTZ COUNTERTOP, QUARTZ KICK PLATE AND BACK SPLASH, NEST TERMOSTAT, 2023 SMART WASHER/DRYER, 2023 TRENDY BLINDS, 2023 TOILETS AND FAUCETS, 2022 DECK, NEWER LANDSCAPING, ADDITIONAL HEATING SYSTEM FOR THE BASEMENT 2024, AND ... This home provides families with functionality and versatility. Upon entry, be greeted by the fluid open floor plan and enter into the modern kitchen that holds all the essentials plus a pantry, tons of cabinetry, and a ENORMOUS breakfast bar, located conveniently adjacent to the dining room with plenty of space to host family and friends. The living room features a high and vaulted ceiling and loads of seating space around the cozy fireplace with fan. Upstairs, the sunny and spacious master bedroom is complete with a luxurious 5 piece ensuite and walk-in closet. The upper level also has two more large bedrooms, a 4 piece bathroom, and a laundry room. Head downstairs to find a great entertaining space in the large rec room with a wet bar plus a fourth bedroom, 4 piece bathroom, and utility room. This home is within walking distance of schools, parks, playgrounds, shopping, transit stations, and is minutes away from the Canada Olympic Park chairlift. This is one property you don't want to miss! (id:63267)
Home overview
- Cooling Central air conditioning
- Heat source Natural gas
- Heat type Forced air
- # total stories 2
- Construction materials Wood frame
- Fencing Fence
- # garage spaces 2
- # parking spaces 4
- Has garage (y/n) Yes
- # full baths 3
- # half baths 1
- # total bathrooms 4.0
- # of above grade bedrooms 4
- Flooring Carpeted, vinyl plank
- Has fireplace (y/n) Yes
- Subdivision Cougar ridge
- Lot desc Landscaped
- Lot dimensions 406
- Lot size (acres) 0.100321226
- Building size 1884
- Listing # A2238858
- Property sub type Single family residence
- Status Active
- Bathroom (# of pieces - 5) Measurements not available
Level: 2nd - Laundry 1.548m X 1.701m
Level: 2nd - Primary bedroom 4.471m X 4.215m
Level: 2nd - Bathroom (# of pieces - 4) Measurements not available
Level: 2nd - Bedroom 3.734m X 34.57m
Level: 2nd - Bedroom 3.353m X 4.063m
Level: 2nd - Other 3.024m X 1.728m
Level: 2nd - Recreational room / games room 7.239m X 6.681m
Level: Basement - Other 3.225m X 0.991m
Level: Basement - Storage 2.362m X 1.042m
Level: Basement - Bedroom 3.886m X 3.176m
Level: Basement - Furnace 2.362m X 2.414m
Level: Basement - Bathroom (# of pieces - 4) Measurements not available
Level: Basement - Pantry 1.244m X 1.219m
Level: Main - Kitchen 4.395m X 3.658m
Level: Main - Dining room 5.157m X 4.139m
Level: Main - Bathroom (# of pieces - 2) Measurements not available
Level: Main - Living room 4.901m X 4.929m
Level: Main
- Listing source url Https://www.realtor.ca/real-estate/28598256/342-cougar-ridge-drive-sw-calgary-cougar-ridge
- Listing type identifier Idx

$-2,266
/ Month

