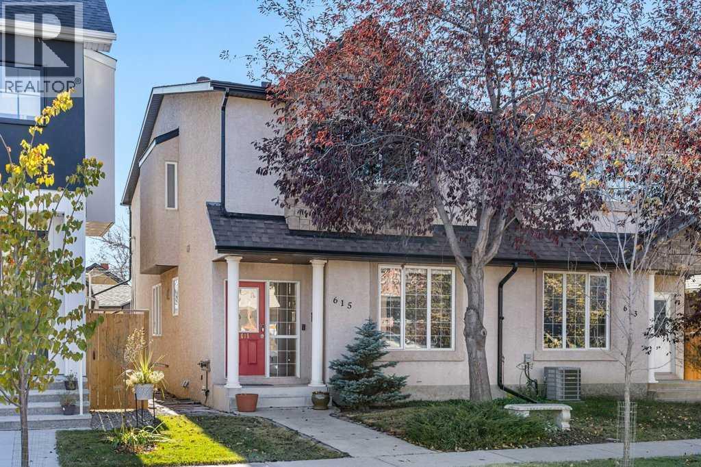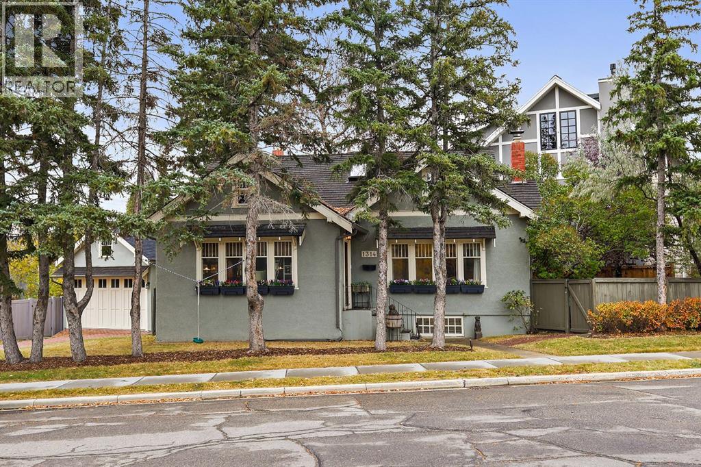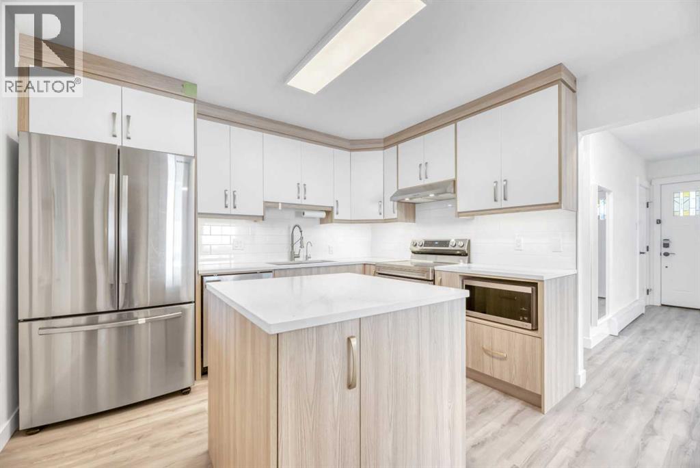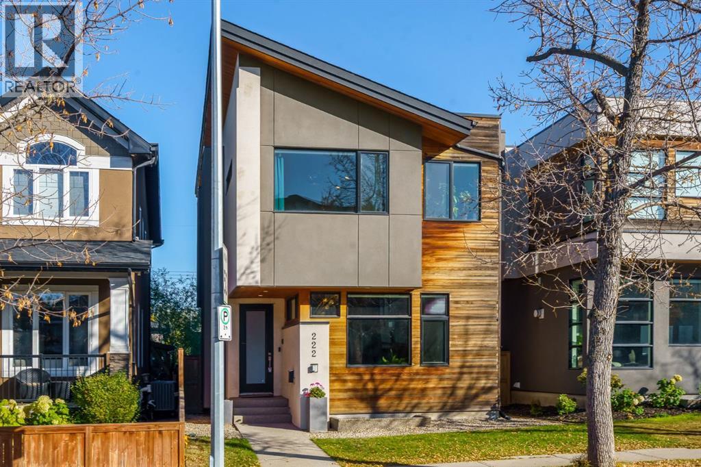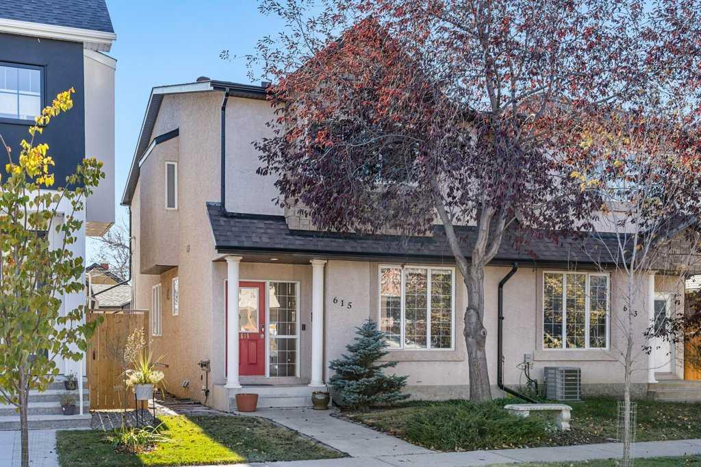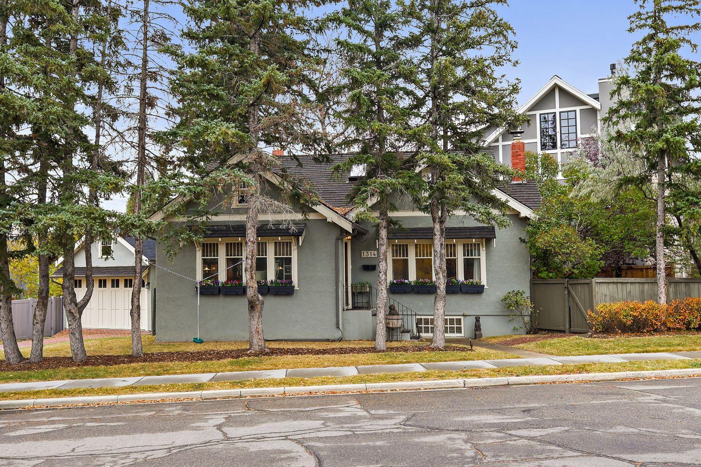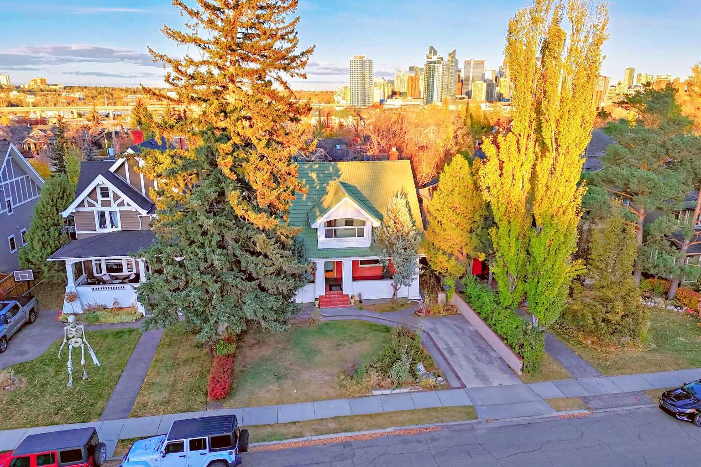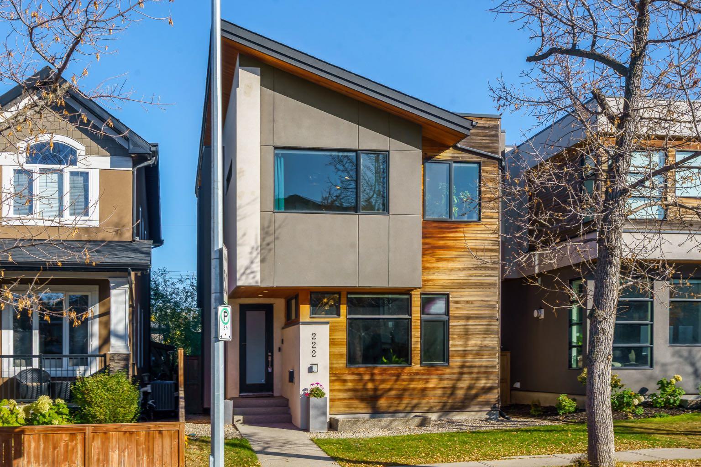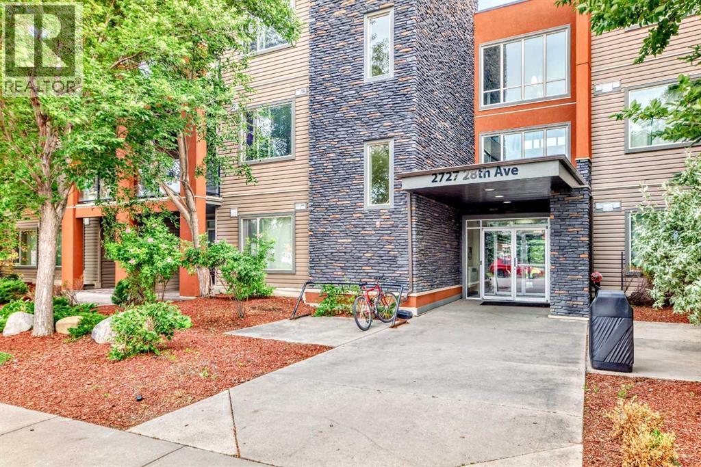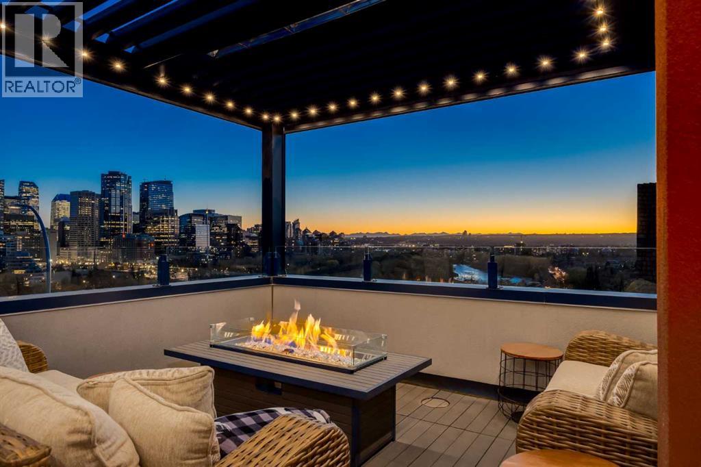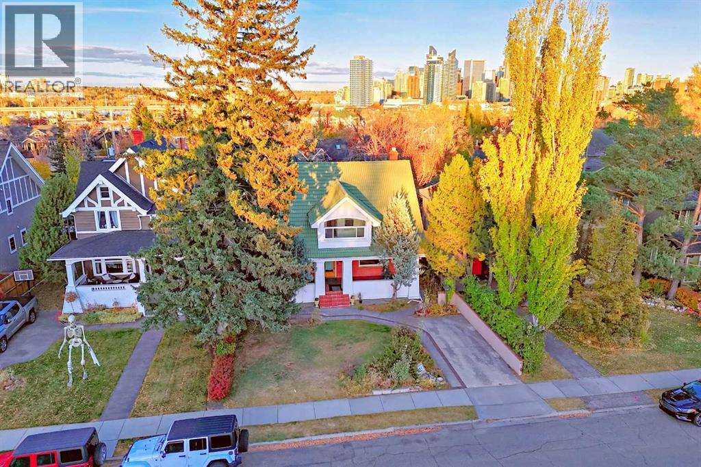
342 Superior Ave SW
342 Superior Ave SW
Highlights
Description
- Home value ($/Sqft)$593/Sqft
- Time on Housefulnew 38 minutes
- Property typeSingle family
- Neighbourhood
- Median school Score
- Lot size6,157 Sqft
- Year built1918
- Garage spaces2
- Mortgage payment
Facing a tranquil park in one of Calgary’s most treasured inner-city communities, this red-brick 5-bedroom, 4,289 sq.ft. (RMS+Finished Area) Scarboro estate embodies a rare harmony of heritage elegance and modern sophistication. Feng Shui enthusiasts and those who appreciate life’s blessings will sense the unique energy here — a home where 3 respected Medical Doctors grew up within one generation, radiating intellect, peace, and prosperity. The iconic red-brick façade and manicured gardens exude timeless charm. Inside, the Downsview Gourmet Farmhouse Kitchen is a true architectural masterpiece — surrounded by three-sided window walls, vaulted ceilings with rustic beams, and a sculptural curved island. Sub-Zero and Thermador appliances, dual sinks, and a skylit outdoor kitchen and patio make this the heart of the home. Between 2001 and 2022, thoughtful renovations harmoniously merged classic character with modern comfort. The formal dining room overlooks lush gardens, while the living room and paneled office, each with their own fireplaces, invite quiet moments of reflection. Upstairs, the serene primary suite features a spa-inspired ensuite, walk-in closet, and Juliet balcony overlooking downtown. A sunlit yoga room facing the park completes the tranquil experience. The lower level features a recreation room with a wet bar, a gym, a fifth bedroom, and a laundry room equipped with a cast-iron sink and a chute. A 2017 steam boiler system, two furnaces, and an oversized double garage reflect true craftsmanship. Set on a secluded, park-facing lot near top-ranked schools, downtown, and the LRT, this is more than a home — it’s a lifestyle of grace, light, enduring harmony, and true legacy! (id:63267)
Home overview
- Cooling None
- Heat source Natural gas
- Heat type Central heating, other, see remarks
- # total stories 2
- Construction materials Wood frame
- Fencing Partially fenced
- # garage spaces 2
- # parking spaces 4
- Has garage (y/n) Yes
- # full baths 3
- # half baths 1
- # total bathrooms 4.0
- # of above grade bedrooms 5
- Flooring Ceramic tile, hardwood, vinyl plank
- Has fireplace (y/n) Yes
- Subdivision Scarboro
- Lot desc Garden area, landscaped
- Lot dimensions 572
- Lot size (acres) 0.14133926
- Building size 3290
- Listing # A2265777
- Property sub type Single family residence
- Status Active
- Laundry 3.557m X 2.871m
Level: Basement - Furnace 4.596m X 2.21m
Level: Basement - Bedroom 3.786m X 2.972m
Level: Basement - Other 4.319m X 4.42m
Level: Basement - Furnace 4.343m X 1.957m
Level: Basement - Bathroom (# of pieces - 4) 2.49m X 1.5m
Level: Basement - Recreational room / games room 7.263m X 4.319m
Level: Basement - Family room 4.139m X 5.029m
Level: Main - Other 2.691m X 1.067m
Level: Main - Living room 4.749m X 4.877m
Level: Main - Breakfast room 4.572m X 3.149m
Level: Main - Office 3.176m X 3.124m
Level: Main - Bathroom (# of pieces - 2) 1.219m X 1.5m
Level: Main - Other 9.93m X 2.362m
Level: Main - Kitchen 4.167m X 4.167m
Level: Main - Dining room 4.901m X 3.734m
Level: Main - Wine cellar 4.776m X 2.947m
Level: Main - Other 3.353m X 1.396m
Level: Main - Sunroom 3.377m X 2.31m
Level: Upper - Bedroom 5.005m X 3.405m
Level: Upper
- Listing source url Https://www.realtor.ca/real-estate/29027774/342-superior-avenue-sw-calgary-scarboro
- Listing type identifier Idx

$-5,200
/ Month

