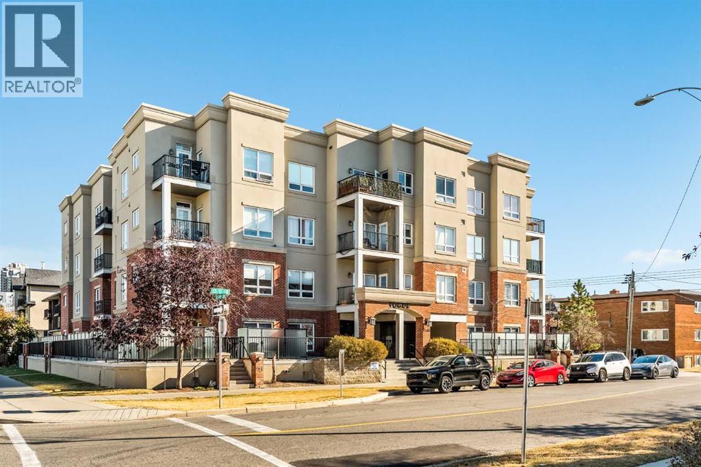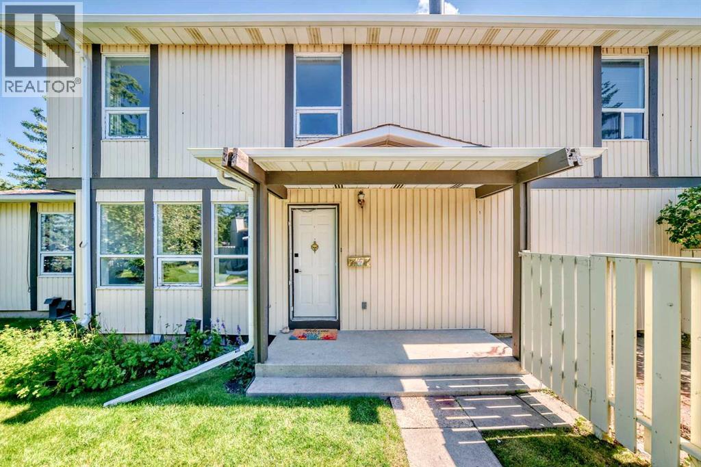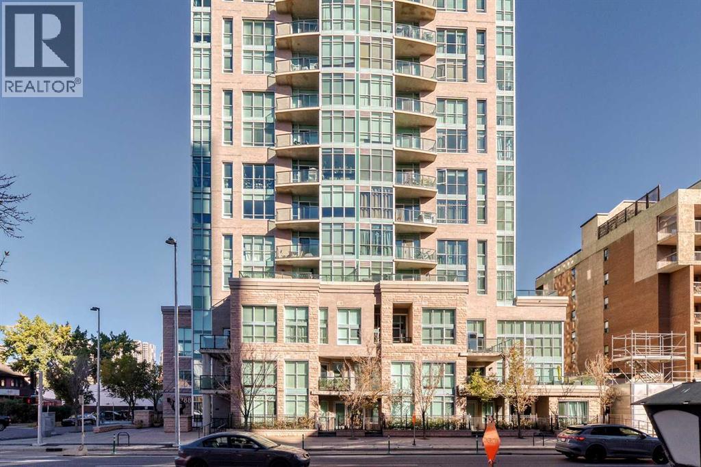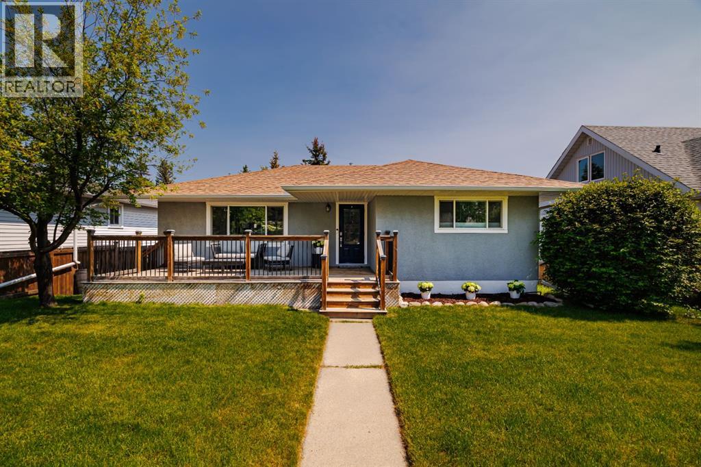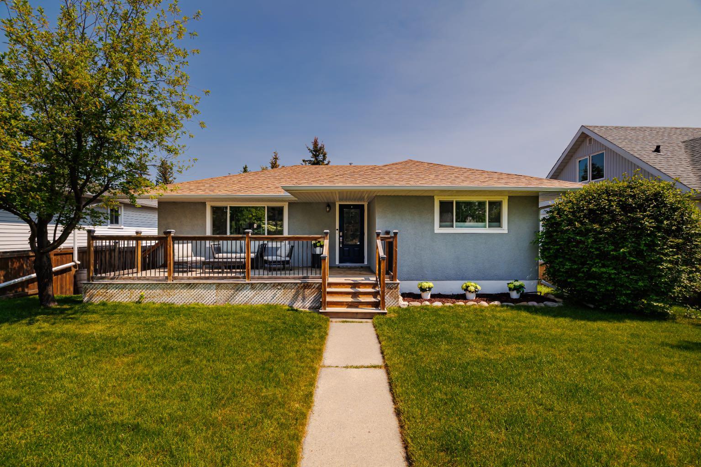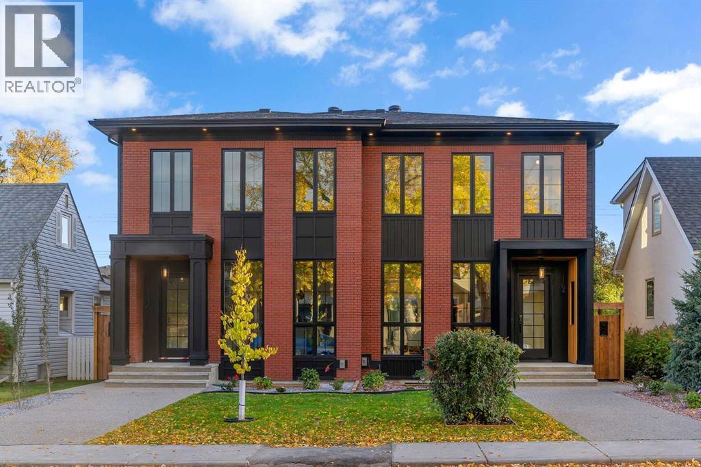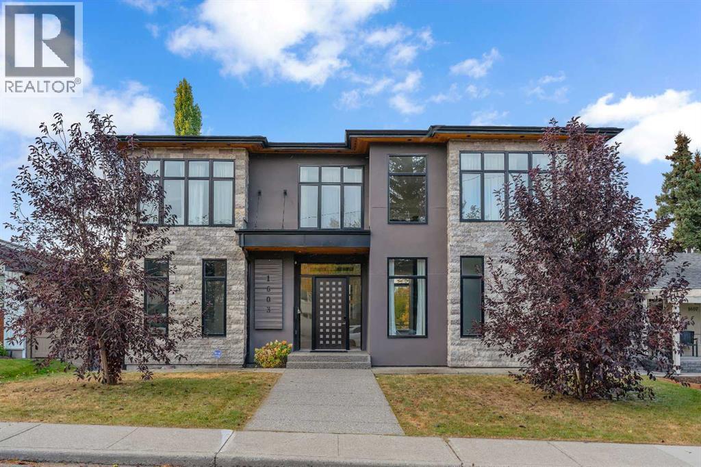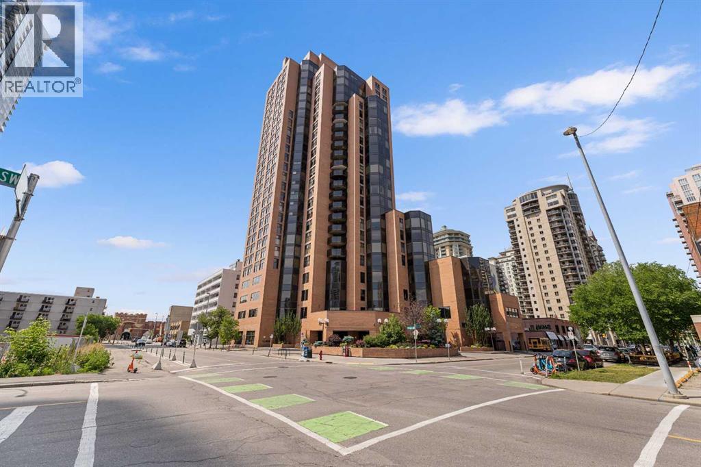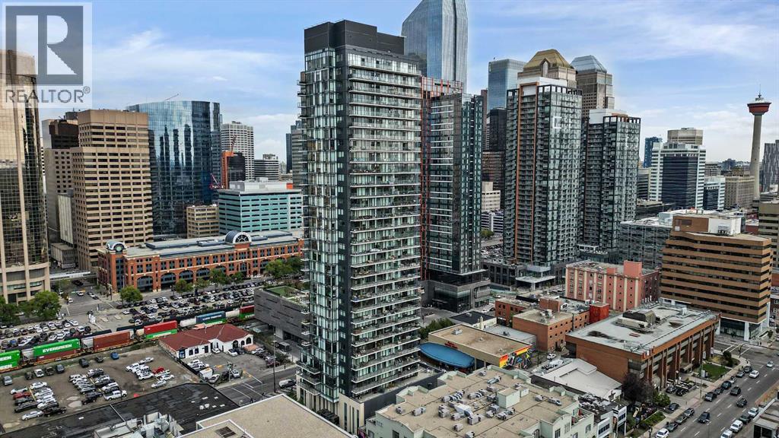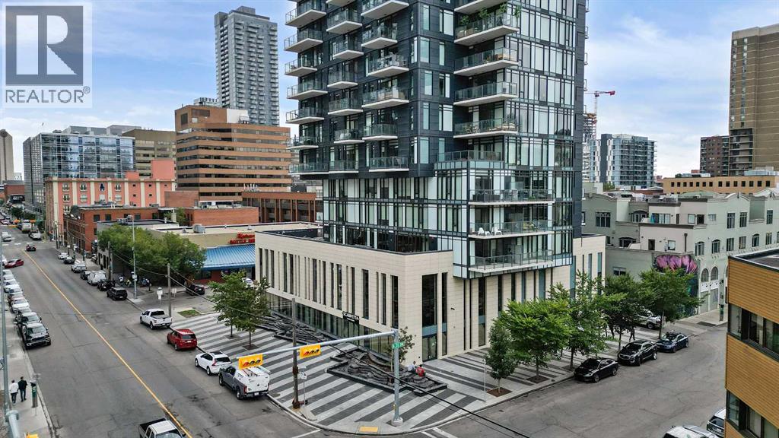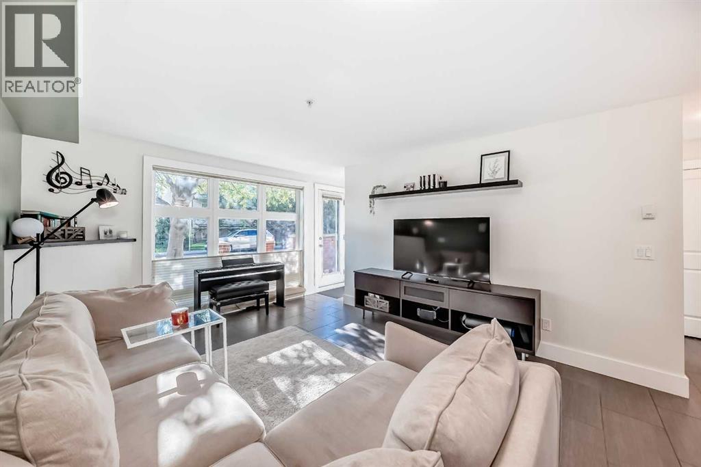- Houseful
- AB
- Calgary
- Highland Park
- 3420 Centre B St NW
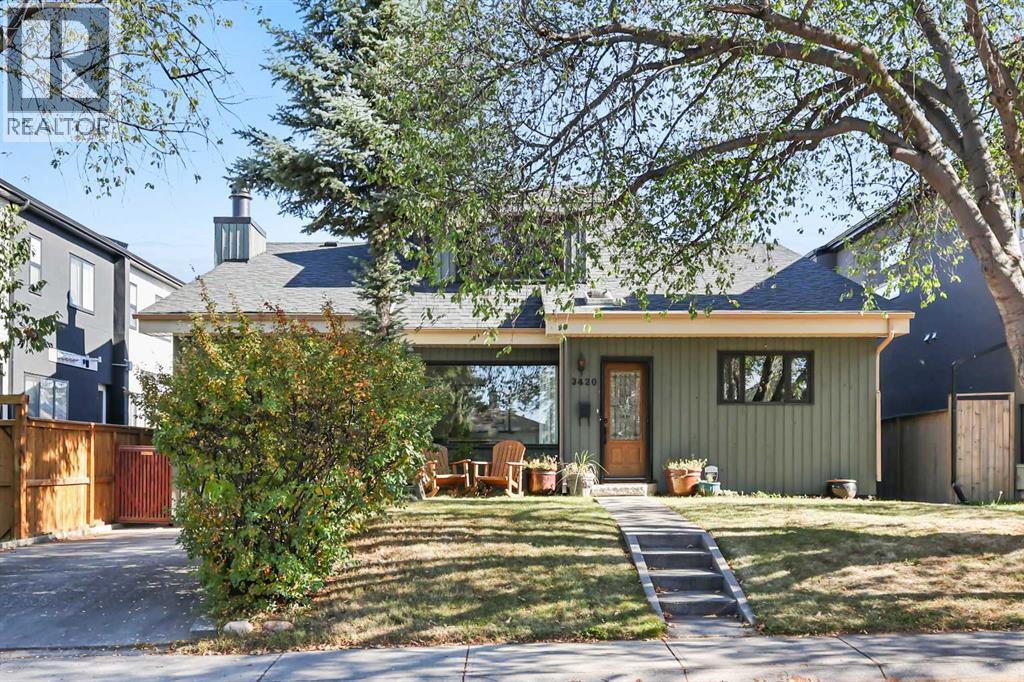
Highlights
Description
- Home value ($/Sqft)$425/Sqft
- Time on Housefulnew 4 hours
- Property typeSingle family
- Neighbourhood
- Median school Score
- Lot size5,996 Sqft
- Year built1949
- Garage spaces2
- Mortgage payment
Open House Saturday the 18th from 10 am to 11:45 am. Welcome to this charming 1.5-storey detached home, with 1822 sq ft above grade, in the highly sought-after community of Highland Park, the perfect place for families who want the best of both worlds: peaceful living and easy access to downtown being in the central location that it is. Set on a spacious 50’ x 119’ lot, this property offers room to grow, play, and create lasting memories, with an option down the road for redevelopment. From the moment you step inside, you’ll be greeted by beautiful hand-crafted woodwork, soaring vaulted ceilings, and exposed beams that give the home a warm and inviting feel. The open-concept living room, featuring a stunning wood-burning fireplace framed by a stone wall, is the perfect gathering spot for cozy family nights or relaxed weekends at home. Large west windows fill the main floor space with natural light, making it bright and cheerful throughout the day. On the main floor, you’ll find two comfortable bedrooms with one being used as an office right now, 3 piece bath, formal dining room, and comfy sitting nook. The spacious kitchen offers ample cabinetry and counter space, ready for family meals and everyday living. Upstairs, the primary suite is a true retreat with a private balcony, walk-in closet, and 4 piece ensuite bathroom, what a peaceful spot to unwind at the end of the day. Another upper-level bedroom provides great flexibility for kids or guests. The fully finished basement expands your living space with an additional bedroom, full bath, and a large recreation room featuring a built-in bar, great for movie nights, playtime, or entertaining friends. Step outside to enjoy a private backyard oasis complete with a covered deck, patio, and a double detached garage. It’s the ideal setup for BBQs, kids’ playtime, and family gatherings all year round. The front driveway is also super convenient for someone who wants to park out front, use for a trailer, or ease of use for your visitors. Located just seconds from Centre Street with direct transit access to downtown, this home is ideal for parents working in the city. With schools, parks, and shopping nearby, this is a truly special opportunity to settle into a family-friendly community with charm, convenience, and character. (id:63267)
Home overview
- Cooling None
- Heat type Forced air
- # total stories 2
- Construction materials Wood frame
- Fencing Fence
- # garage spaces 2
- # parking spaces 3
- Has garage (y/n) Yes
- # full baths 3
- # total bathrooms 3.0
- # of above grade bedrooms 4
- Flooring Carpeted, hardwood, laminate, tile
- Has fireplace (y/n) Yes
- Subdivision Highland park
- Lot dimensions 557
- Lot size (acres) 0.13763282
- Building size 1822
- Listing # A2264349
- Property sub type Single family residence
- Status Active
- Office 3.252m X 2.768m
Level: Basement - Furnace 2.033m X 1.829m
Level: Basement - Storage 1.804m X 1.091m
Level: Basement - Laundry 2.719m X 1.804m
Level: Basement - Recreational room / games room 6.858m X 3.353m
Level: Basement - Bathroom (# of pieces - 3) 3.505m X 1.396m
Level: Basement - Dining room 3.606m X 3.581m
Level: Main - Foyer 2.691m X 1.423m
Level: Main - Bedroom 3.557m X 2.566m
Level: Main - Kitchen 4.139m X 2.539m
Level: Main - Living room 7.873m X 3.328m
Level: Main - Bathroom (# of pieces - 3) 2.515m X 2.185m
Level: Main - Bedroom 3.633m X 2.844m
Level: Main - Other 2.338m X 1.219m
Level: Main - Den 3.2m X 1.524m
Level: Main - Primary bedroom 4.215m X 2.996m
Level: Upper - Other 3.328m X 2.057m
Level: Upper - Bathroom (# of pieces - 4) 2.643m X 1.5m
Level: Upper - Bedroom 4.215m X 3.2m
Level: Upper
- Listing source url Https://www.realtor.ca/real-estate/28991930/3420-centre-b-street-nw-calgary-highland-park
- Listing type identifier Idx

$-2,067
/ Month

