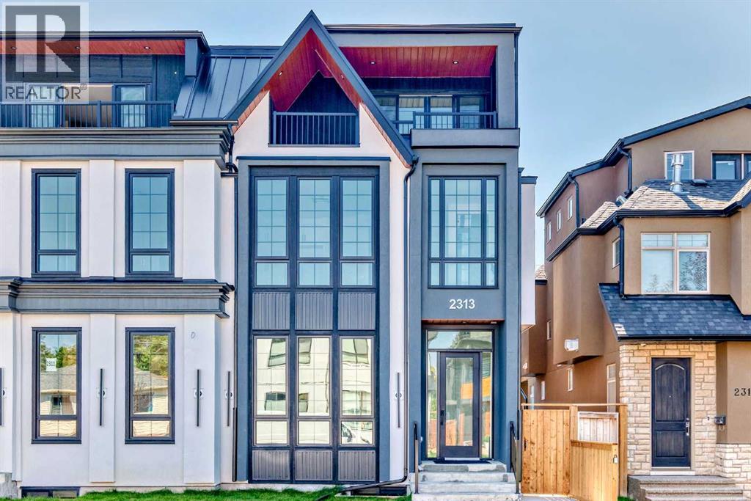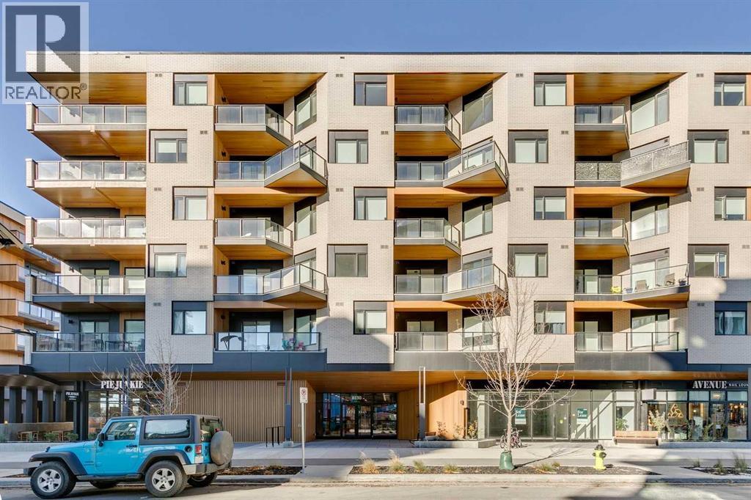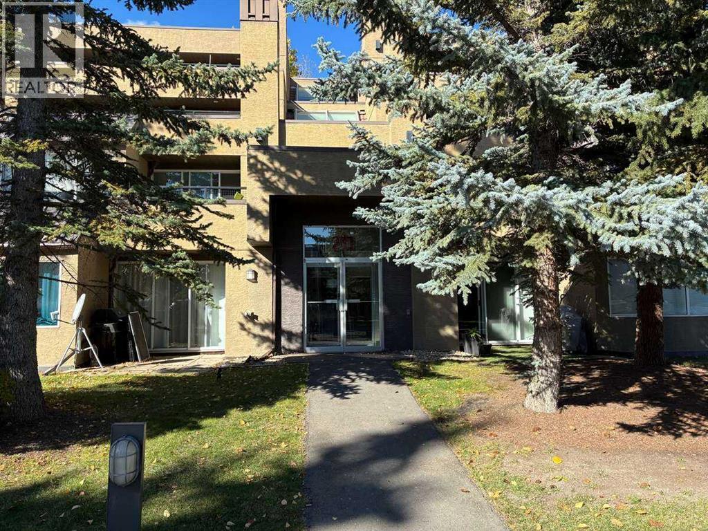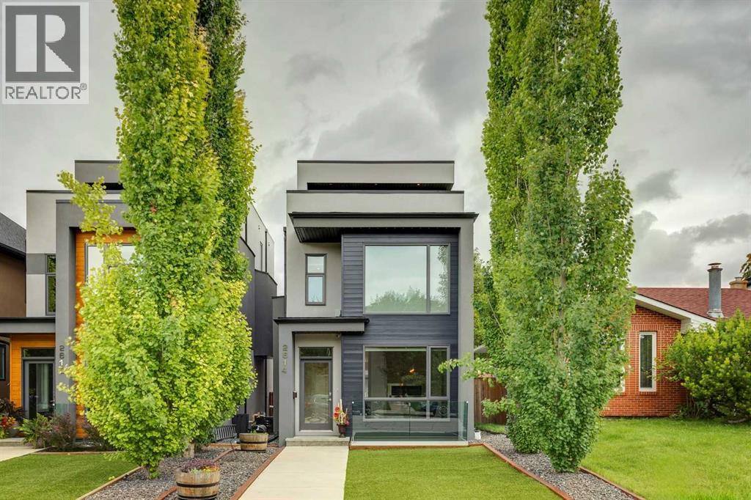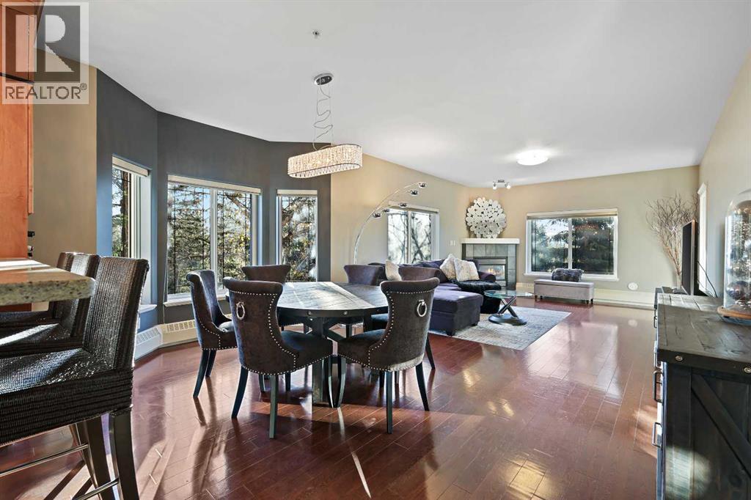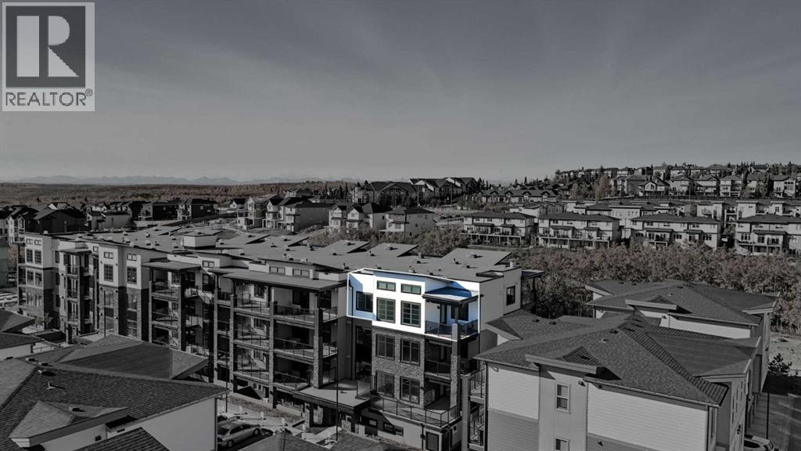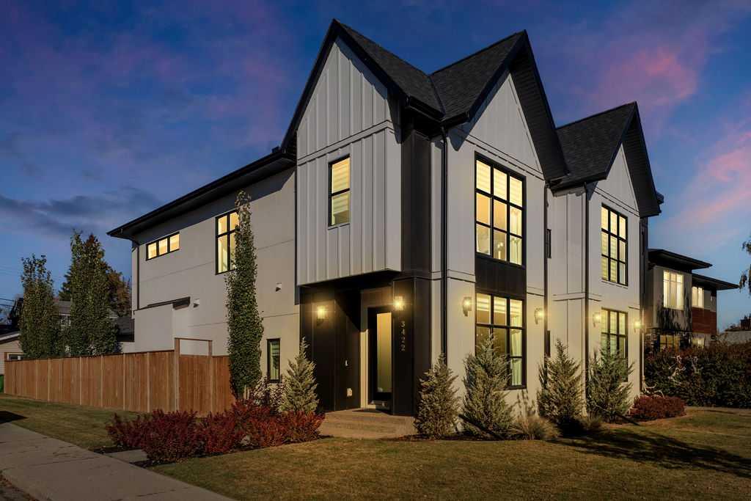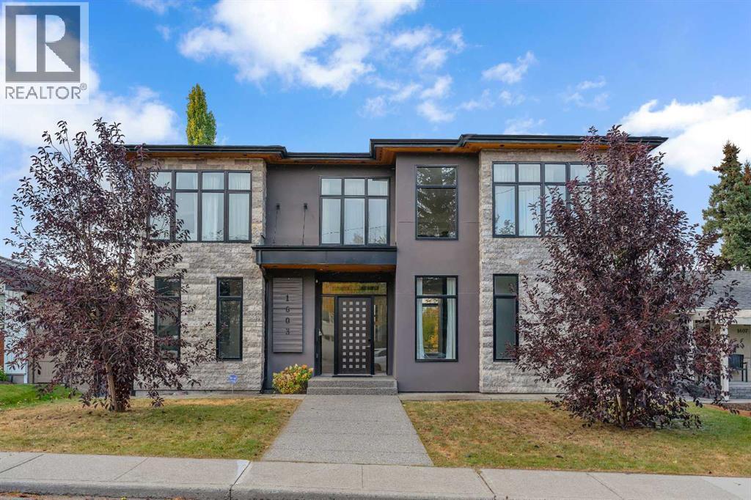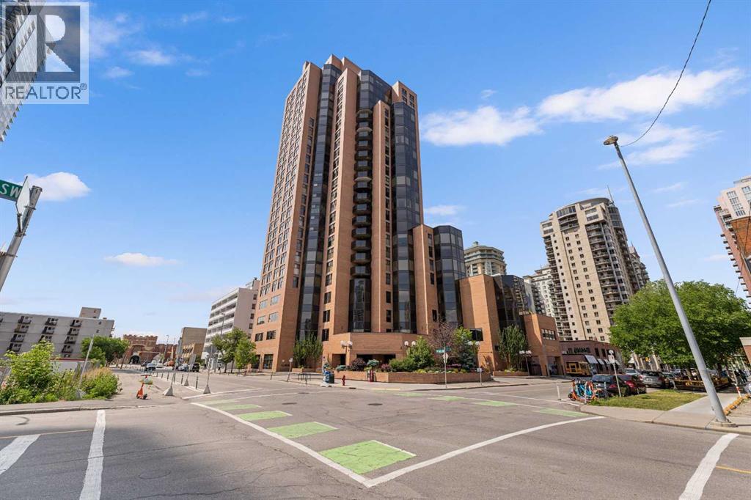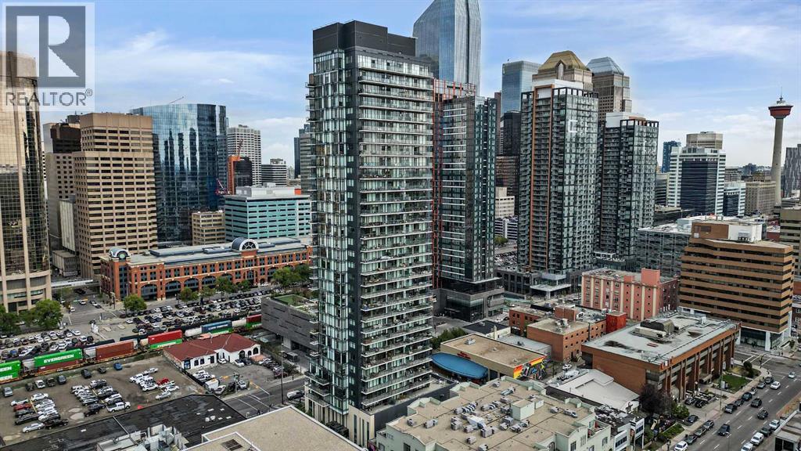- Houseful
- AB
- Calgary
- Killarney - Glengarry
- 3422 Kerry Park Rd SW
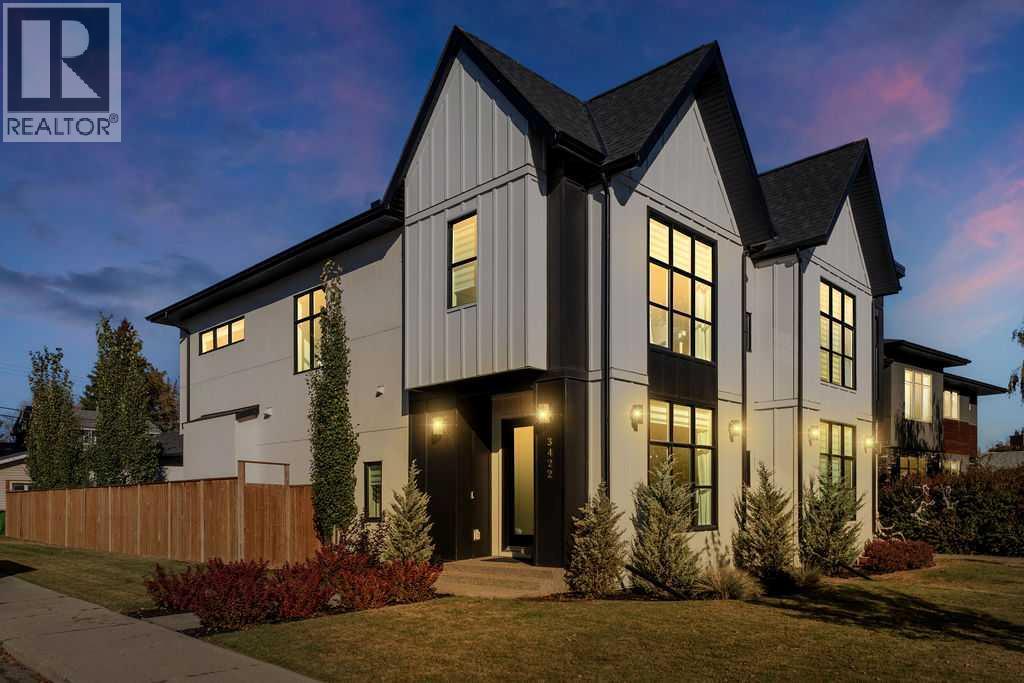
Highlights
Description
- Home value ($/Sqft)$573/Sqft
- Time on Housefulnew 2 hours
- Property typeSingle family
- Neighbourhood
- Median school Score
- Lot size3,305 Sqft
- Year built2020
- Garage spaces2
- Mortgage payment
** OPEN HOUSE - Saturday, October 18 from 1-3pm ** STUNNING HOME looking out onto a beautiful PARK and situated on a CORNER for maximum natural light throughout! This home was built thoughtfully with luxury UPGRADES from top to bottom. As you enter the home from the private side main entrance you will be greeted with the high ceilings and streams of natural light coming in through the large front windows. The amazing chef style kitchen features custom solid slab cabinetry with lots of storage, beautiful large island with plenty of seating and all upgraded appliances. Enjoy relaxing in the cozy family room by the gas fireplace. Custom built-in shelving and large patio doors make this room a great place to entertain. A large mudroom with plenty of custom cabinetry makes it easy to tuck away coats and shoes. A stylish 2 piece bathroom with soaring ceilings completes the main level. The upper level features a beautiful primary retreat looking out onto the park through it's large bright windows. The ensuite features heated floors, oversized custom shower, beautiful stand alone bath tub and a double vanity. The walk-in closet has plenty of built-in cabinetry and closet space. An additional 2 bedrooms, full 5 piece bathroom and large laundry room complete the upper level. The lower level is great for entertaining or relaxing in the large family room with built-in entertainment center and custom built bar with high end beverage fridge. An additional bedroom and full 4 piece bathroom are a great addition to the lower level. Feel comfortable all summer with A/C or enjoy sitting outside on the aggregate patio in the professionally landscaped private backyard. The oversized double garage and parking around the home make it easy and convenient for to park anywhere. Great school and shopping all nearby. This home must be seen to be appreciated! (id:63267)
Home overview
- Cooling Central air conditioning
- Heat type Forced air
- # total stories 2
- Construction materials Wood frame
- Fencing Fence
- # garage spaces 2
- # parking spaces 2
- Has garage (y/n) Yes
- # full baths 3
- # half baths 1
- # total bathrooms 4.0
- # of above grade bedrooms 4
- Flooring Carpeted, hardwood, tile
- Has fireplace (y/n) Yes
- Subdivision Killarney/glengarry
- Lot desc Landscaped
- Lot dimensions 307
- Lot size (acres) 0.07585866
- Building size 2008
- Listing # A2264231
- Property sub type Single family residence
- Status Active
- Furnace 1.777m X 2.438m
Level: Basement - Storage 1.957m X 4.014m
Level: Basement - Bathroom (# of pieces - 4) 1.777m X 2.387m
Level: Basement - Bedroom 3.862m X 4.09m
Level: Basement - Family room 4.572m X 5.791m
Level: Basement - Other 1.396m X 4.267m
Level: Main - Dining room 3.658m X 3.786m
Level: Main - Bathroom (# of pieces - 2) 1.676m X 1.957m
Level: Main - Living room 4.319m X 4.724m
Level: Main - Other 1.576m X 4.343m
Level: Main - Kitchen 2.768m X 5.435m
Level: Main - Laundry 1.829m X 2.033m
Level: Upper - Primary bedroom 3.962m X 4.191m
Level: Upper - Bathroom (# of pieces - 5) 2.438m X 5.206m
Level: Upper - Bedroom 3.048m X 3.786m
Level: Upper - Bathroom (# of pieces - 5) 1.829m X 2.566m
Level: Upper - Bedroom 2.972m X 4.572m
Level: Upper
- Listing source url Https://www.realtor.ca/real-estate/28992930/3422-kerry-park-road-sw-calgary-killarneyglengarry
- Listing type identifier Idx

$-3,066
/ Month

