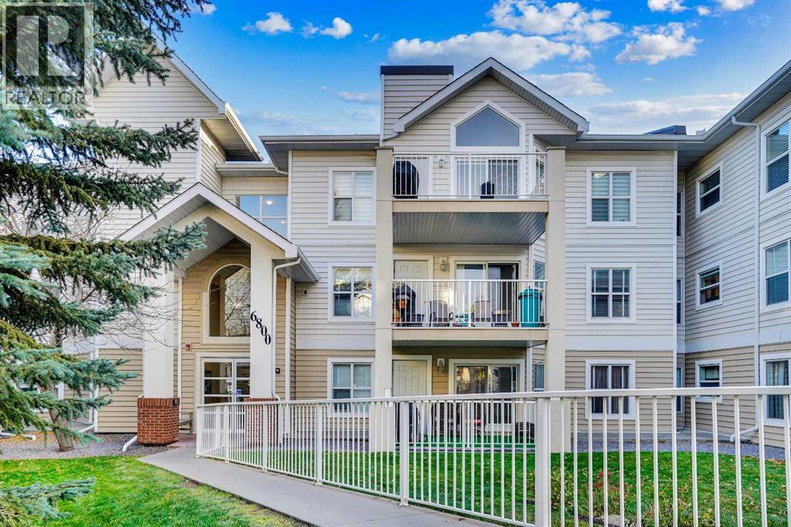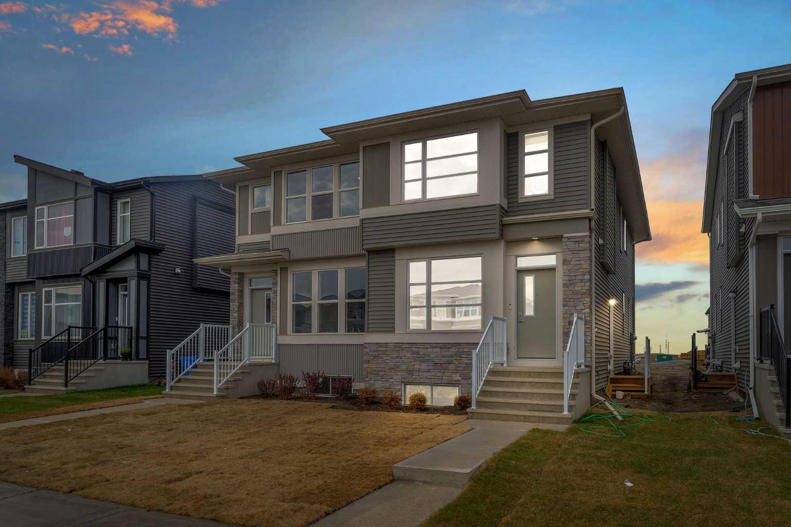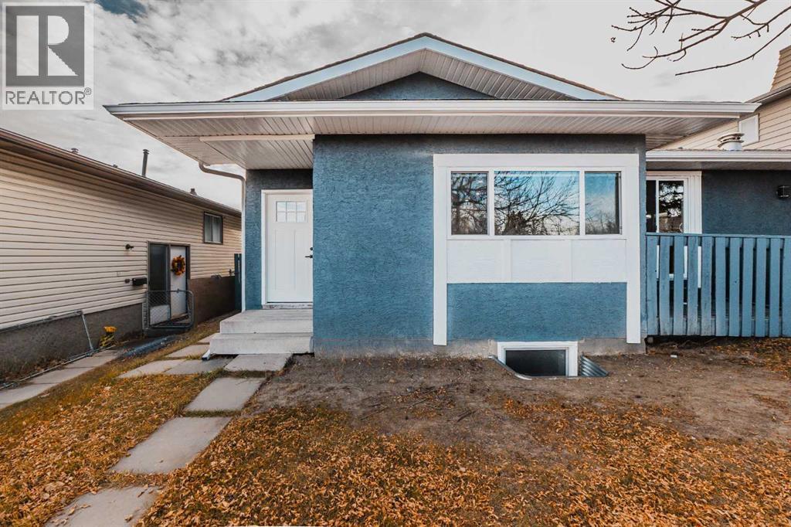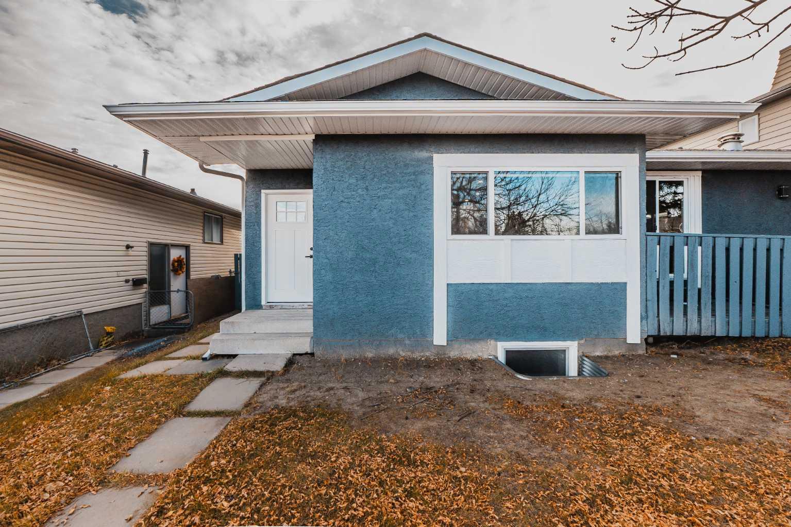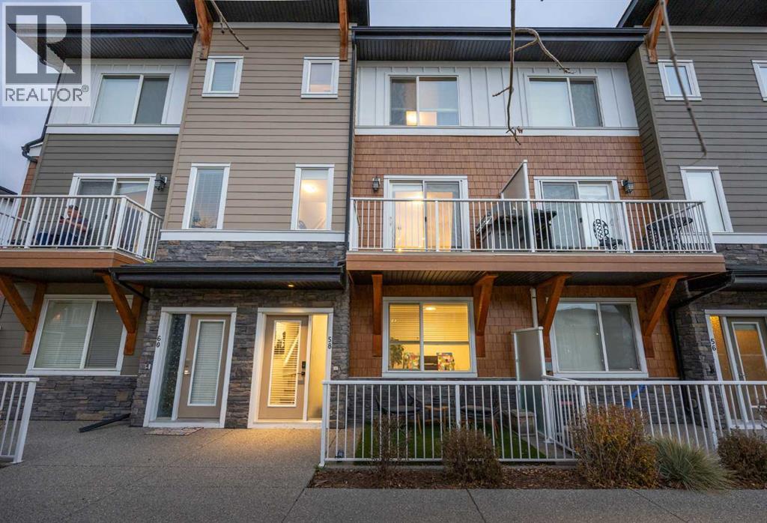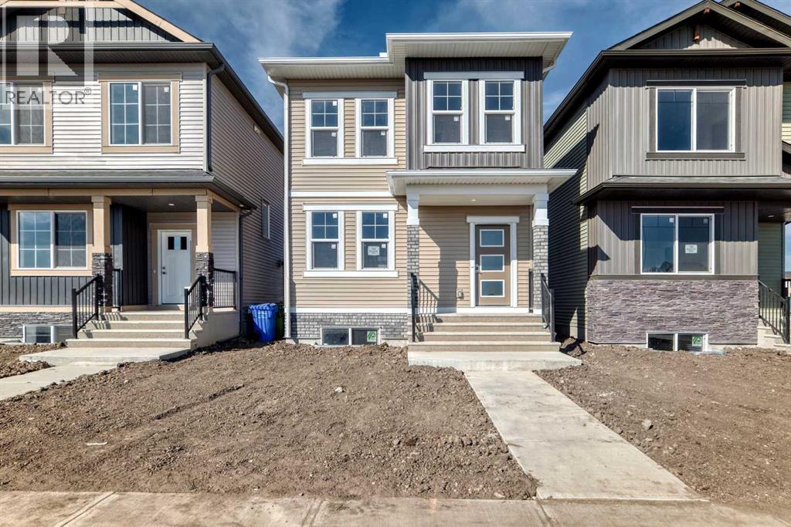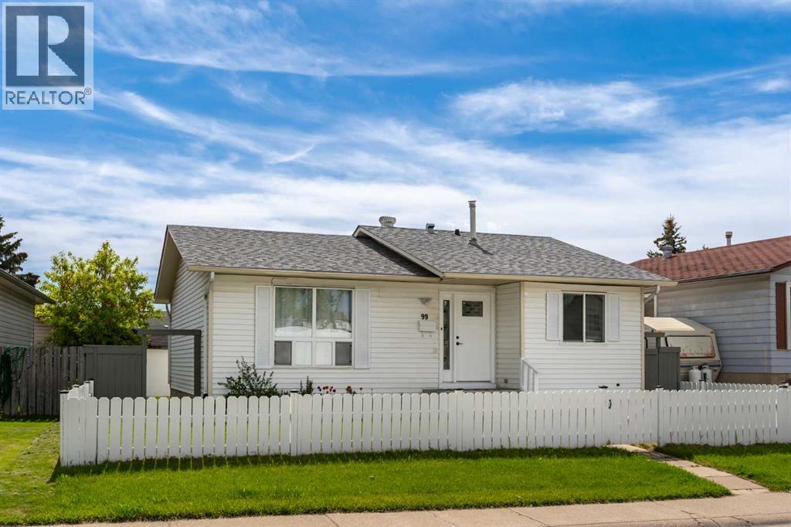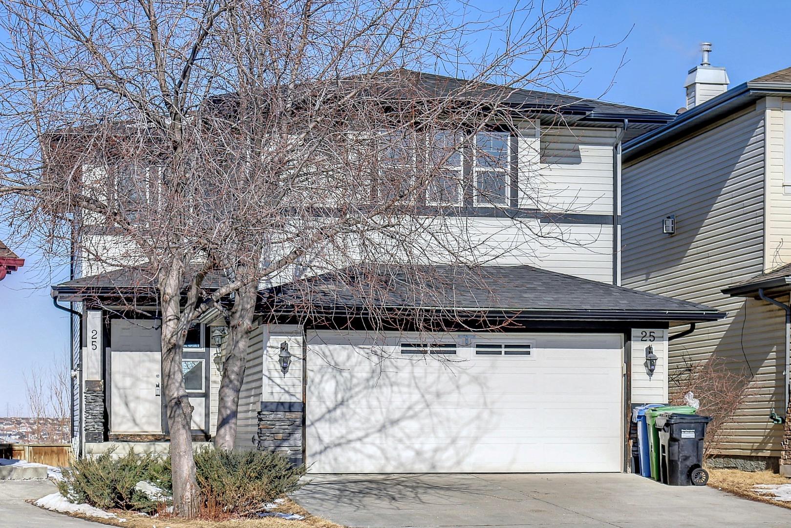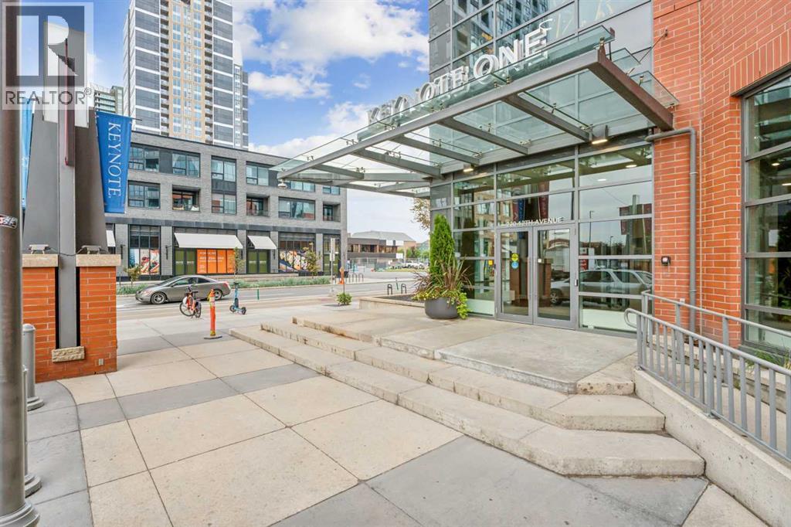- Houseful
- AB
- Calgary
- Falconridge
- 343 Falshire Dr NE
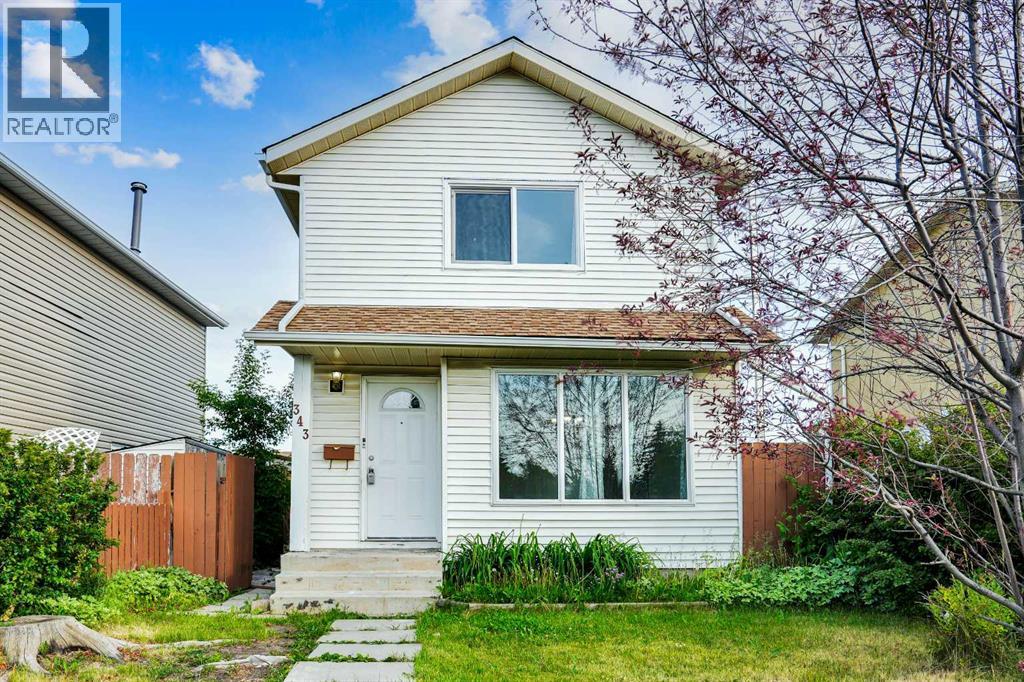
Highlights
Description
- Home value ($/Sqft)$453/Sqft
- Time on Houseful132 days
- Property typeSingle family
- Neighbourhood
- Median school Score
- Year built1981
- Mortgage payment
?? Fully Renovated | Move-In Ready | Income Potential!Welcome to this beautifully renovated detached home in the heart of the vibrant Falconridge community! This spacious and modern home offers 3 bright bedrooms and a full bathroom upstairs, perfect for growing families. The main floor features a welcoming living room, a stylish kitchen, and an additional full bathroom—plus a separate side entrance leading to the fully developed basement.The basement illegal suite includes 1 bedroom, a second kitchen, laundry, full washroom and its own private entrance, making it ideal for rental income or extended family living.This property has been thoughtfully updated from top to bottom—just move in and enjoy! Located close to schools, parks, transit, and shopping, this home offers both comfort and convenience.Don't miss this exceptional opportunity—book your showing today! (id:63267)
Home overview
- Cooling None
- Heat type Forced air
- # total stories 2
- Construction materials Wood frame
- Fencing Fence
- # parking spaces 1
- # full baths 3
- # total bathrooms 3.0
- # of above grade bedrooms 4
- Flooring Vinyl
- Subdivision Falconridge
- Lot desc Landscaped
- Lot dimensions 3175
- Lot size (acres) 0.07460056
- Building size 1092
- Listing # A2233775
- Property sub type Single family residence
- Status Active
- Laundry 0.914m X 0.991m
Level: Basement - Furnace 2.566m X 2.643m
Level: Basement - Bathroom (# of pieces - 4) 2.539m X 1.5m
Level: Basement - Bedroom 3.658m X 3.225m
Level: Basement - Kitchen 2.972m X 3.557m
Level: Basement - Living room 3.405m X 3.53m
Level: Main - Bathroom (# of pieces - 4) 1.625m X 2.262m
Level: Main - Laundry 0.814m X 0.89m
Level: Main - Foyer 1.195m X 1.143m
Level: Main - Kitchen 3.481m X 3.405m
Level: Main - Living room / dining room 2.819m X 2.185m
Level: Main - Bedroom 2.591m X 4.292m
Level: Upper - Primary bedroom 4.7m X 3.377m
Level: Upper - Bedroom 2.566m X 2.996m
Level: Upper - Bathroom (# of pieces - 4) 2.947m X 1.524m
Level: Upper
- Listing source url Https://www.realtor.ca/real-estate/28509078/343-falshire-drive-ne-calgary-falconridge
- Listing type identifier Idx

$-1,320
/ Month

