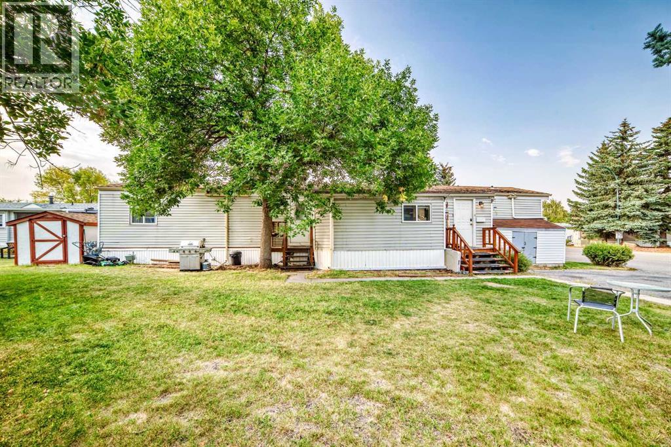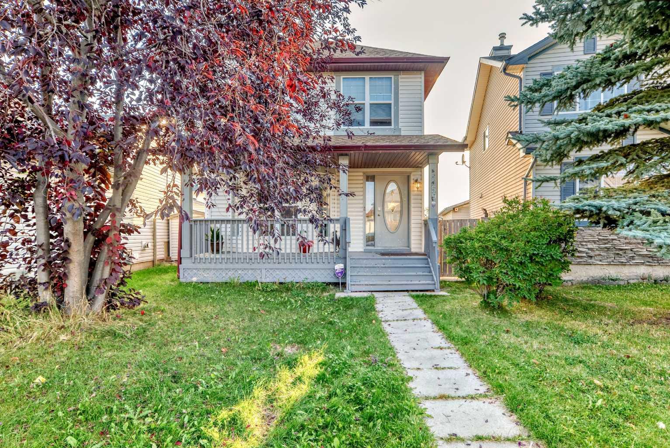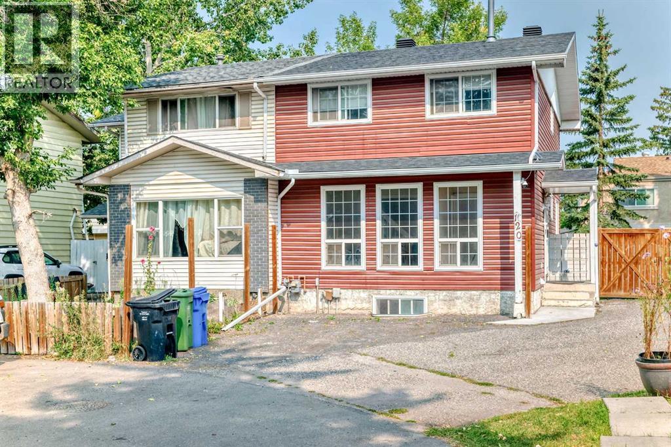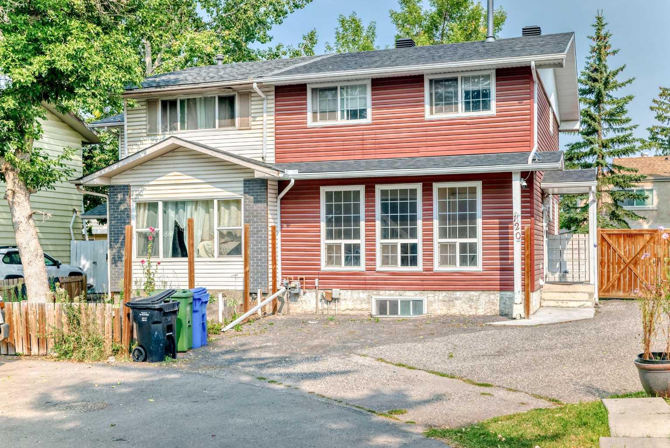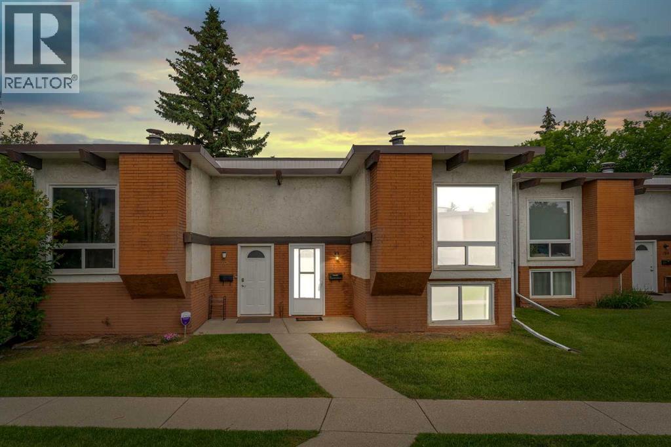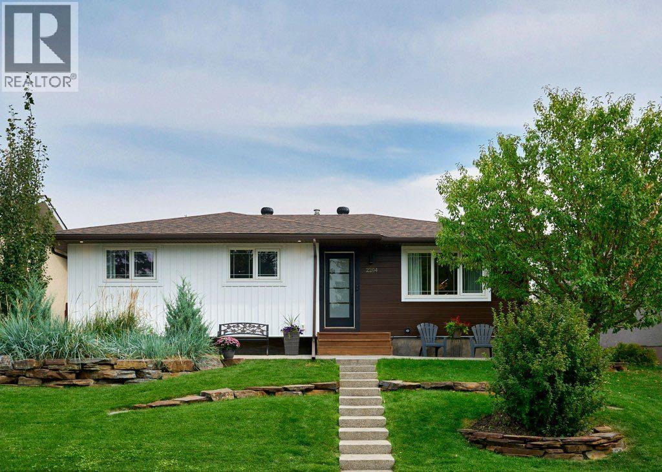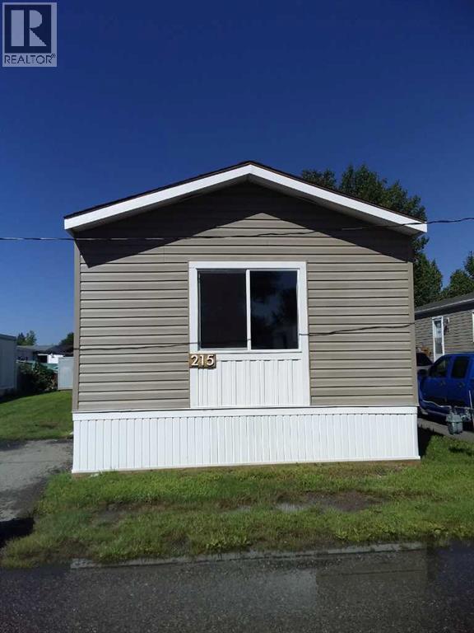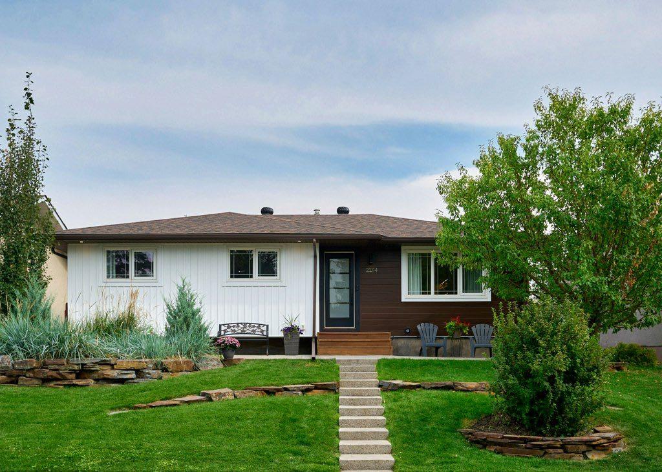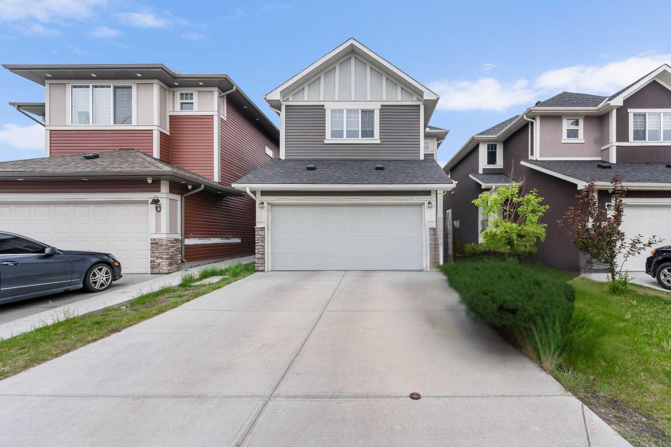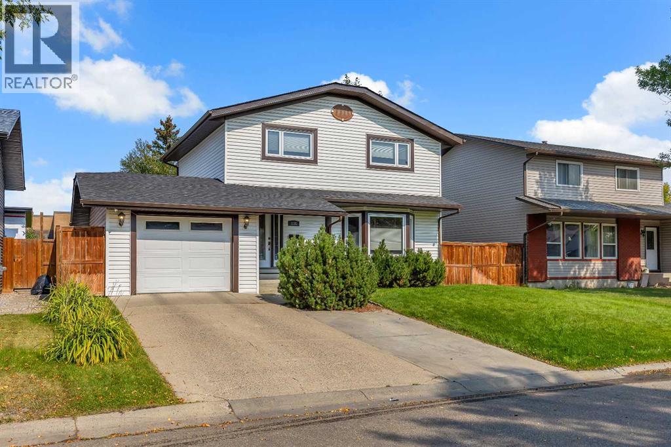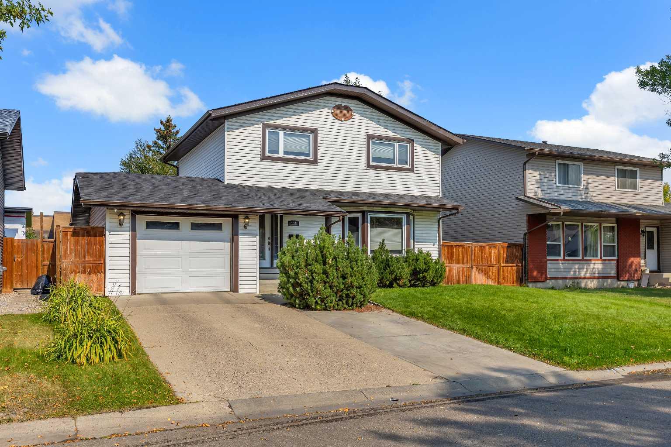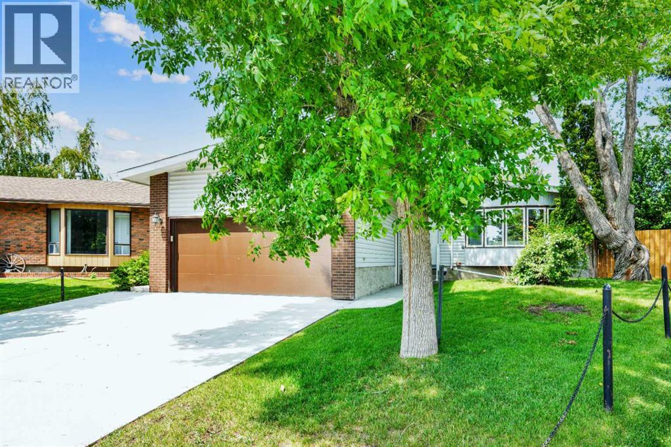
Highlights
Description
- Home value ($/Sqft)$490/Sqft
- Time on Houseful78 days
- Property typeSingle family
- Style4 level
- Neighbourhood
- Median school Score
- Lot size5,576 Sqft
- Year built1977
- Garage spaces2
- Mortgage payment
Nestled in the heart of Temple's established and welcoming neighborhood, this beautifully maintained home offers the perfect blend of thoughtful updates and timeless value. Step inside and immediately feel at ease with major upgrades already completed for your peace of mind—including a new roof, water tank, and garage door, all in 2023. The furnace, updated in 2019, ensures comfort through Calgary’s coldest winters, while the brand-new fence (May 2025) adds charm and privacy to your spacious backyard. The kitchen features elegant granite counters (2022) and a built-in microwave above the range, ideal for everyday convenience. Fresh paint throughout the dining, kitchen, and living room (2024) creates a bright and inviting atmosphere, enhanced by large bay windows and an abundance of natural light. Additional improvements include leaf filters (2023), fascia and eavestrough replacements (2021), and a newly redone driveway (August 2023). With a parking pad in the back, solid bones, and a layout full of potential, this move-in-ready gem is close to schools, shopping, and all essential amenities—offering both immediate comfort and long-term value. Book your showing today, as you do not want to miss out on this opportunity! (id:63267)
Home overview
- Cooling None
- Heat source Natural gas
- Heat type Central heating
- Fencing Fence
- # garage spaces 2
- # parking spaces 5
- Has garage (y/n) Yes
- # full baths 2
- # half baths 1
- # total bathrooms 3.0
- # of above grade bedrooms 4
- Flooring Carpeted, tile
- Subdivision Temple
- Lot dimensions 518
- Lot size (acres) 0.12799604
- Building size 1276
- Listing # A2235061
- Property sub type Single family residence
- Status Active
- Den 2.947m X 2.643m
Level: Basement - Storage 3.024m X 1.347m
Level: Basement - Recreational room / games room 4.243m X 6.959m
Level: Basement - Family room 4.243m X 5.31m
Level: Basement - Recreational room / games room 4.243m X 6.959m
Level: Basement - Bathroom (# of pieces - 2) 1.472m X 2.082m
Level: Basement - Furnace 3.024m X 3.405m
Level: Basement - Bedroom 4.09m X 5.435m
Level: Basement - Dining room 3.557m X 3.2m
Level: Main - Foyer 3.024m X 1.524m
Level: Main - Living room 4.624m X 6.706m
Level: Main - Kitchen 3.453m X 3.911m
Level: Main - Bedroom 3.453m X 3.048m
Level: Upper - Bathroom (# of pieces - 4) 2.719m X 1.524m
Level: Upper - Bathroom (# of pieces - 4) 1.524m X 2.185m
Level: Upper - Bedroom 3.453m X 2.743m
Level: Upper - Primary bedroom 4.343m X 3.606m
Level: Upper
- Listing source url Https://www.realtor.ca/real-estate/28530804/344-templeside-circle-ne-calgary-temple
- Listing type identifier Idx

$-1,667
/ Month

