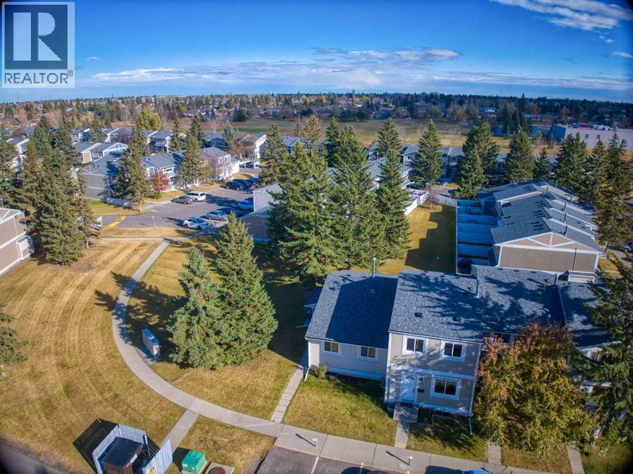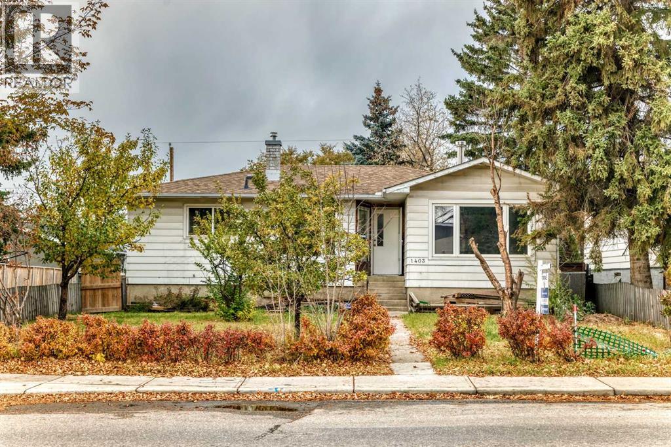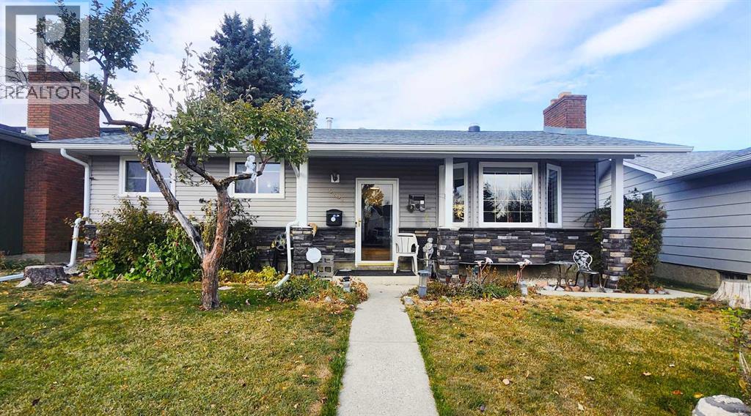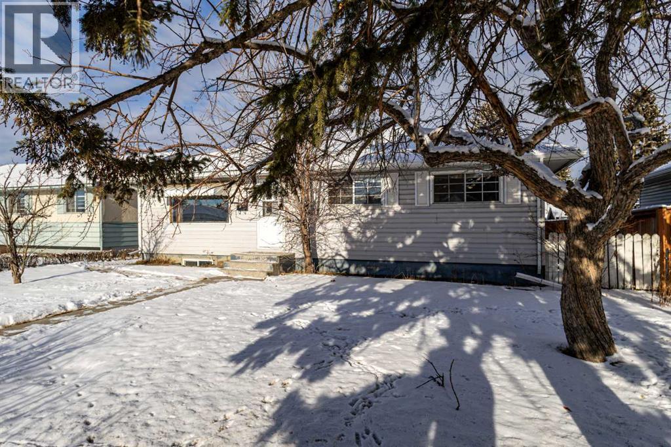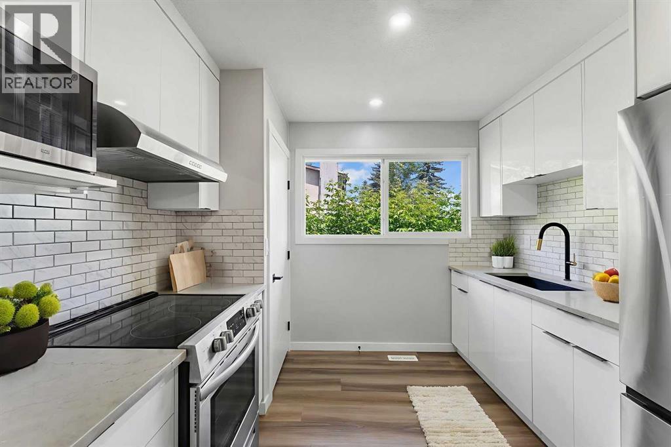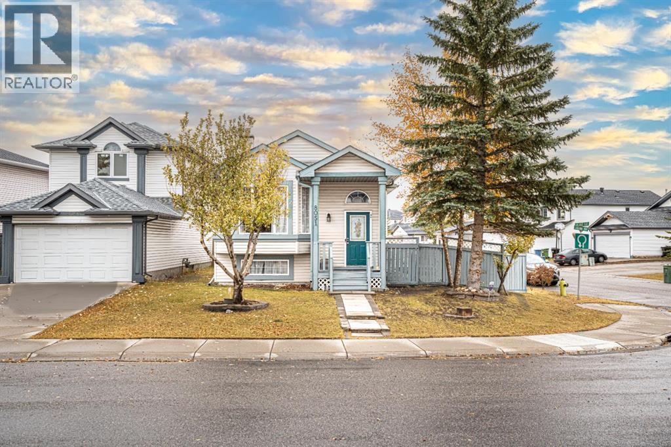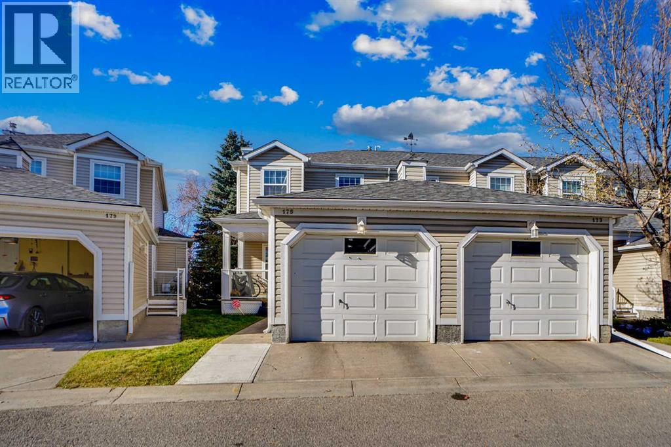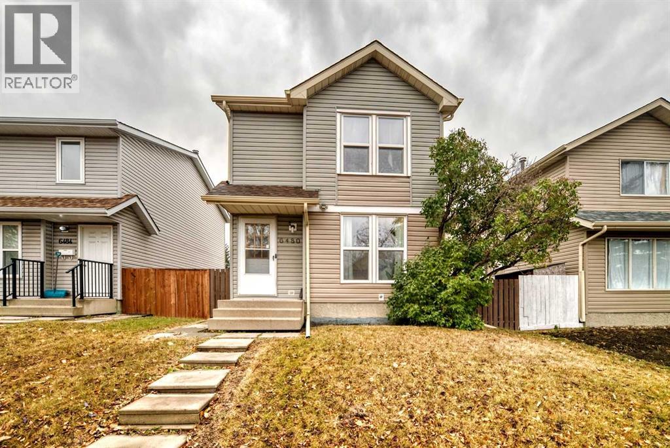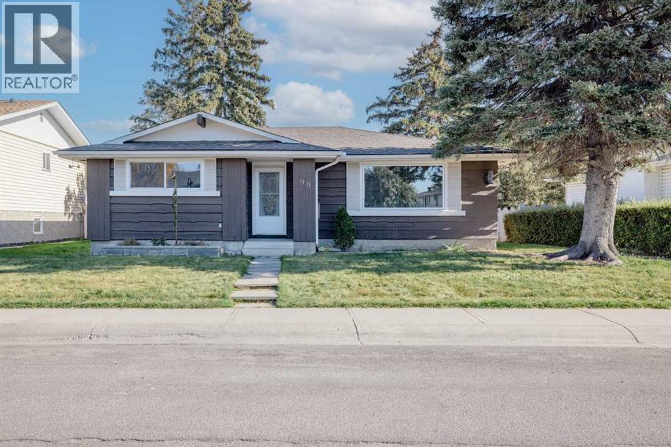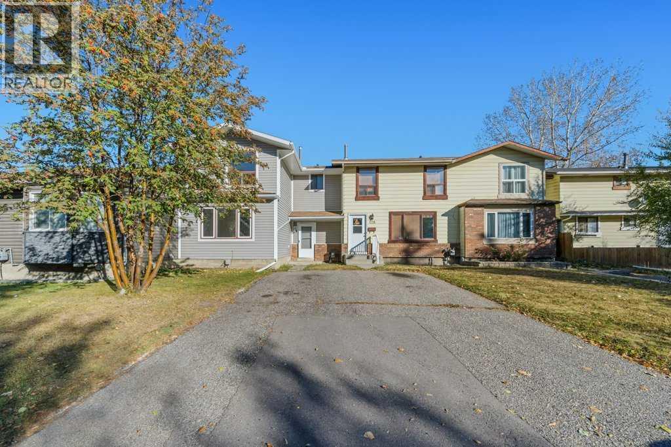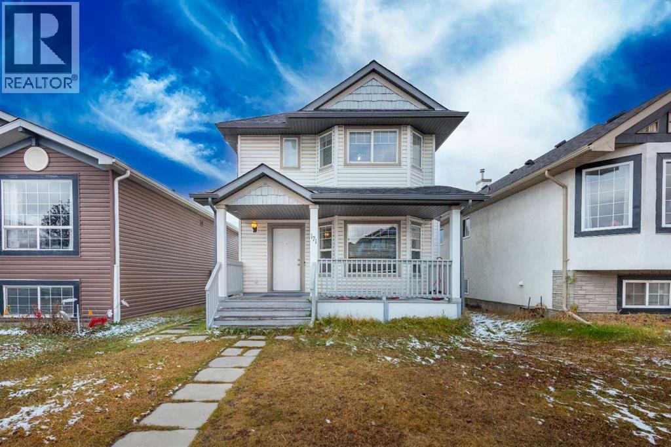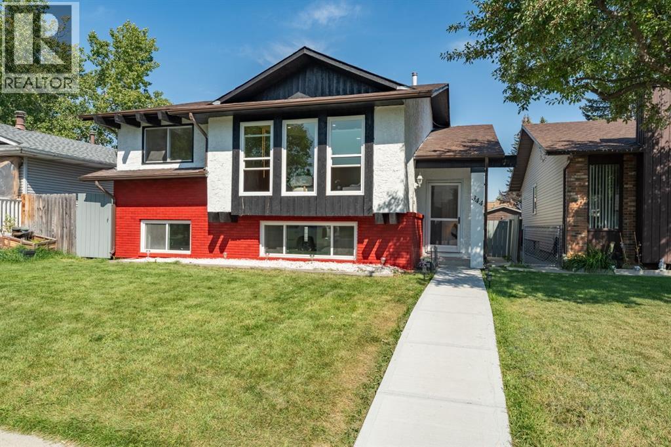
Highlights
Description
- Home value ($/Sqft)$564/Sqft
- Time on Houseful13 days
- Property typeSingle family
- StyleBi-level
- Neighbourhood
- Median school Score
- Lot size3,993 Sqft
- Year built1978
- Garage spaces2
- Mortgage payment
FULLY RENOVATED IN TEMPLE! Welcome to this beautifully renovated bi-level in Temple offering MODERN FINISHES, functional space, and abundant natural light! The newly painted exterior is complemented by beautiful landscaping, including a charming walk path with path lights that create a welcoming curb appeal. This Bi-level layout also offers a separate up-and-down entrance with a shared common landing, adding privacy and flexibility. The main living area is warm and inviting, featuring elegant wall panels, a beautiful ELECTRIC FIREPLACE, and a bright south-facing exposure that fills the home with sunshine. Just off the living room is the dining area, highlighted by bay windows, creating the perfect setting for family meals or entertaining. The brand-new kitchen is a true showpiece with high-gloss two-tone cabinetry, QUARTZ countertops, stainless steel appliances, and striking GOLD hardware and accents. There are 2 spacious bedrooms on the main level, including the primary with its own 2-piece ensuite, along with a stylish 4-piece main bath. Both bathrooms have been fully updated with gold faucets and fixtures for a luxurious touch. The FULLY FINISHED illegal basement suite expands the living space with 2 additional bedrooms, a huge recreation area, a 3-piece bathroom and another 2-piece bathroom. The kitchen also features QUARTZ countertops and is finished with ceramic tile flooring. Step outside to enjoy the MULTI-LEVEL DECK with a GAZEBO and lower picnic area, perfect for gatherings and entertaining. The property also includes RV parking, a heated double garage with 220V power, workshop setup, and bright LED lighting, plus convenient under-deck storage. WALKING DISTANCE to SCHOOLS, and a playground just one house away, this home truly combines comfort, function, and family-friendly living. Book a showing and come take a look at this gem! (id:63267)
Home overview
- Cooling None
- Fencing Fence
- # garage spaces 2
- # parking spaces 5
- Has garage (y/n) Yes
- # full baths 2
- # half baths 2
- # total bathrooms 4.0
- # of above grade bedrooms 4
- Flooring Carpeted, ceramic tile, vinyl plank
- Has fireplace (y/n) Yes
- Subdivision Temple
- Lot dimensions 371
- Lot size (acres) 0.091672845
- Building size 1023
- Listing # A2262479
- Property sub type Single family residence
- Status Active
- Bedroom 3.072m X 3.658m
Level: Basement - Bathroom (# of pieces - 3) 2.234m X 1.524m
Level: Basement - Bathroom (# of pieces - 2) 1.195m X 1.804m
Level: Basement - Bedroom 3.633m X 2.691m
Level: Basement - Furnace 3.682m X 3.1m
Level: Basement - Kitchen 4.877m X 2.996m
Level: Basement - Recreational room / games room 5.435m X 5.31m
Level: Basement - Bedroom 3.225m X 3.758m
Level: Main - Kitchen 4.548m X 4.167m
Level: Main - Bathroom (# of pieces - 2) 1.5m X 1.472m
Level: Main - Bathroom (# of pieces - 4) 1.5m X 2.667m
Level: Main - Primary bedroom 3.225m X 4.243m
Level: Main - Living room 4.648m X 4.724m
Level: Main
- Listing source url Https://www.realtor.ca/real-estate/28958033/344-templeview-drive-ne-calgary-temple
- Listing type identifier Idx

$-1,539
/ Month

