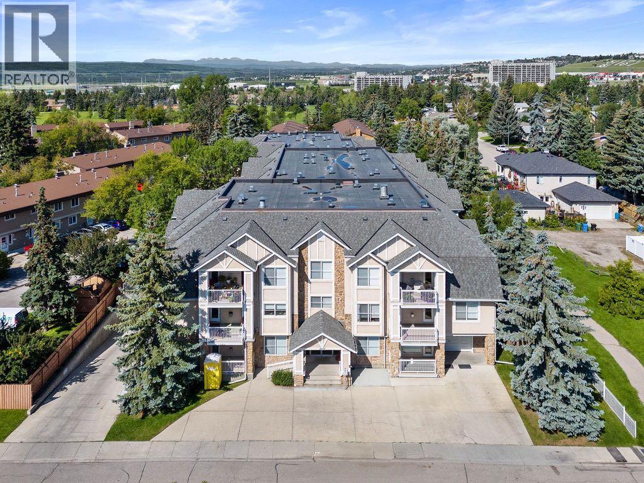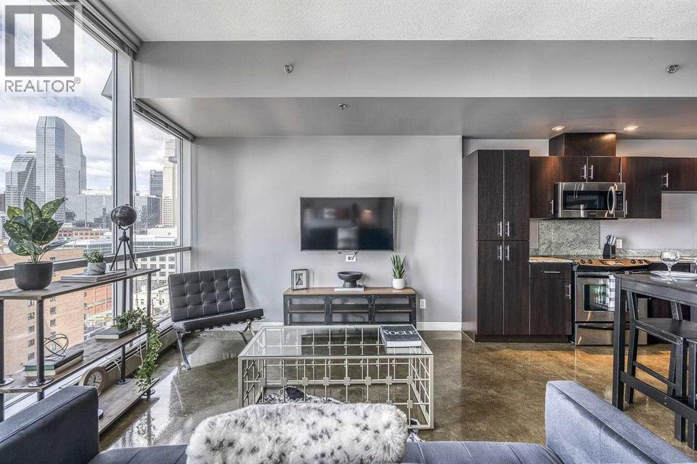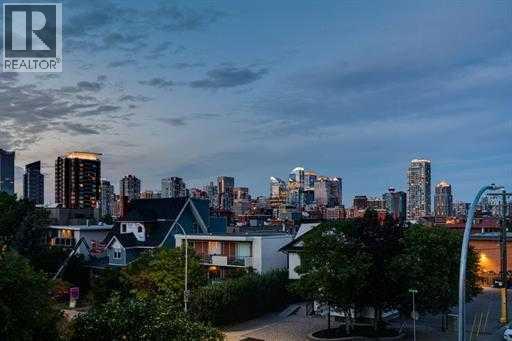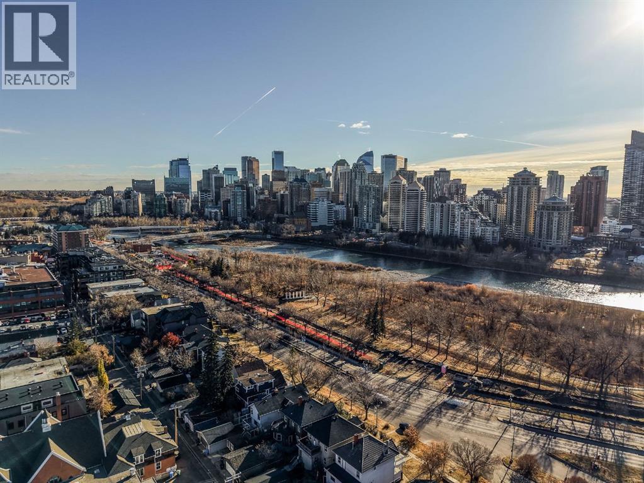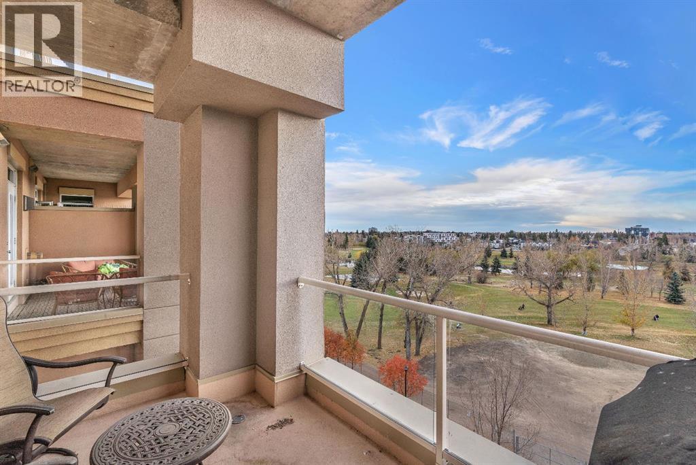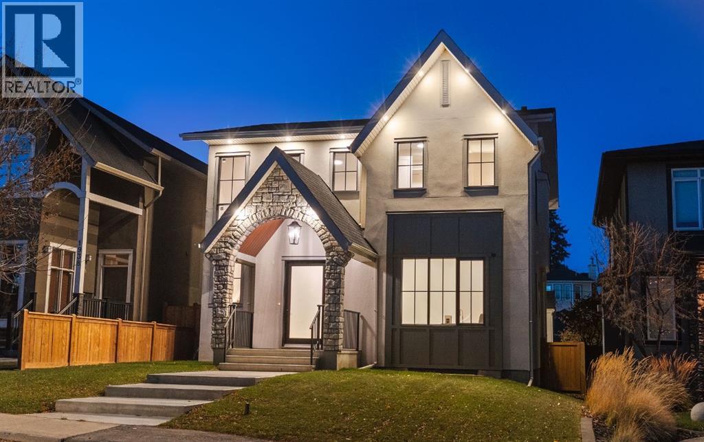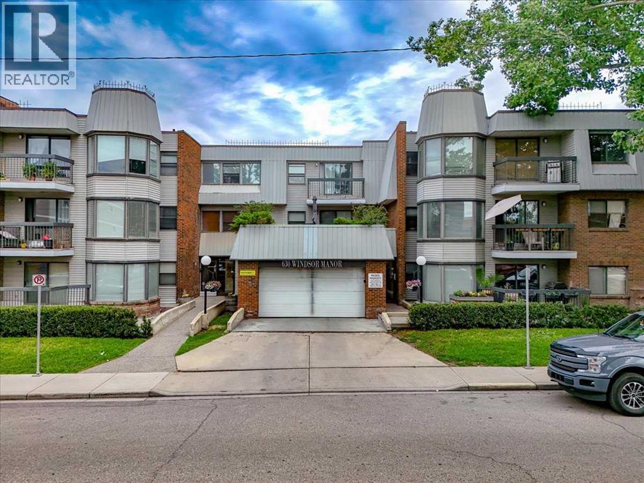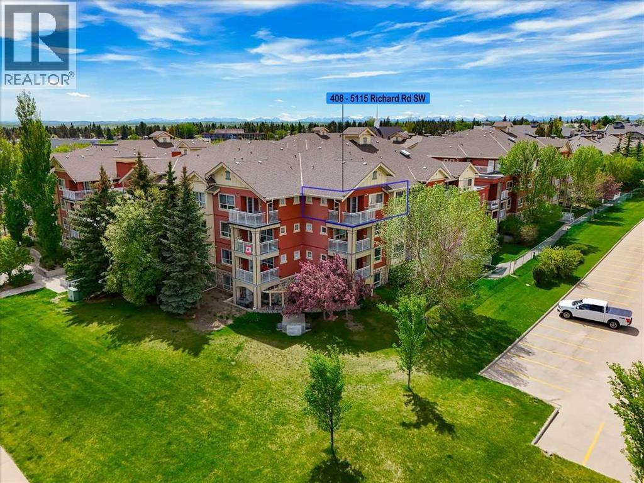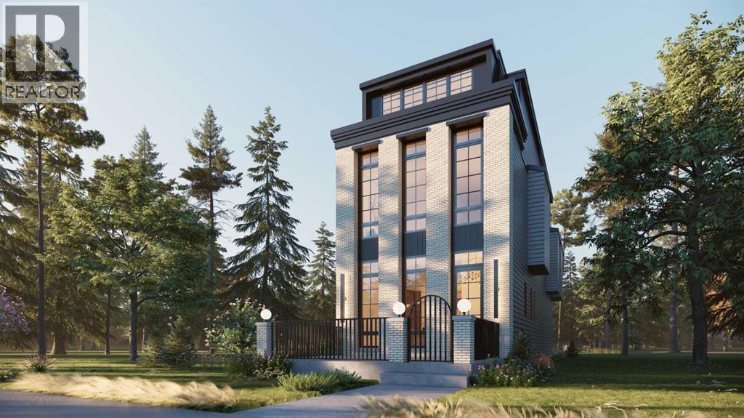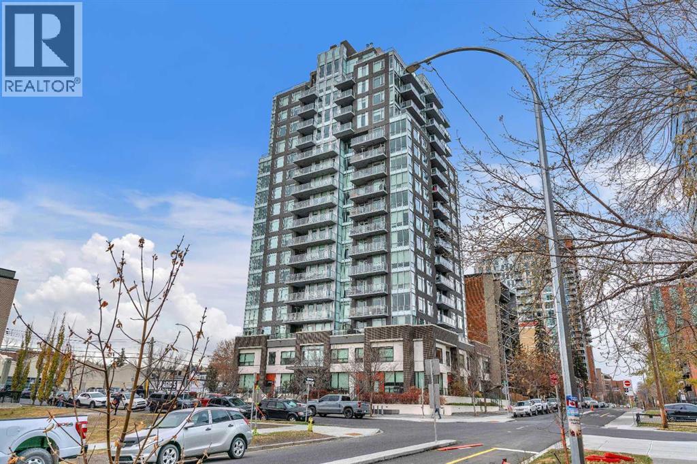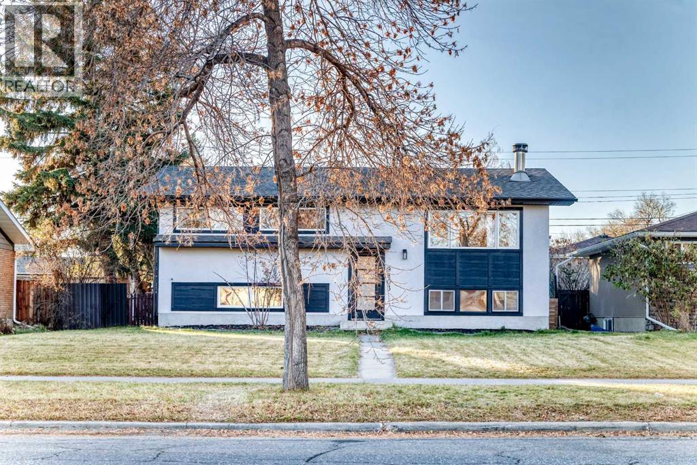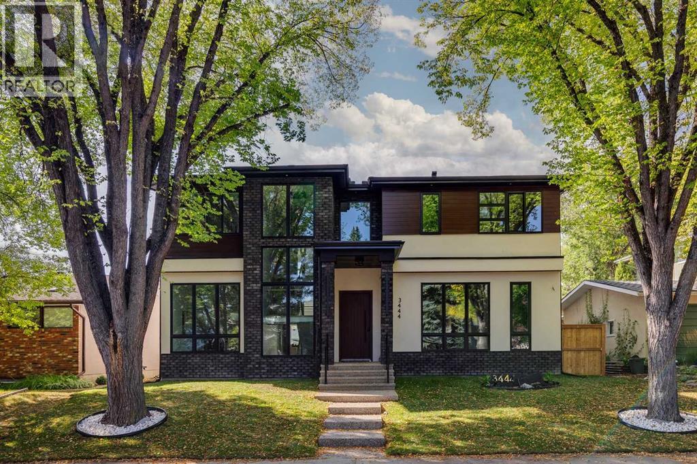
Highlights
Description
- Home value ($/Sqft)$724/Sqft
- Time on Houseful27 days
- Property typeSingle family
- Neighbourhood
- Median school Score
- Lot size5,500 Sqft
- Year built2025
- Garage spaces2
- Mortgage payment
Introducing a brand-new luxury estate home in the highly sought-after community of Lakeview. Ideally situated on a quiet crescent with a sunny west-facing backyard, this property is perfect for growing families. Boasting 3,558 sq. ft. above grade and 5,385 sq. ft. of fully developed living space, it offers a total of 5 bedrooms and 5 bathrooms. The home will feature white oak hardwood flooring on all three levels, central air conditioning, in-slab heating in the basement, and in-floor heating in the primary ensuite. The main floor includes a spacious mudroom, an open-concept living room and kitchen with island seating and a dining nook, a formal dining room with a large butler’s pantry, and a private office. The upper level offers a centrally located bonus room, laundry area, and 3 bedrooms, including a luxurious primary suite massive walk in closet & a spa-inspired en-suite including in floor heat and steam shower. The fully developed lower level includes 2 additional bedrooms, a full bathroom, gym, rec area, storage, and a wet bar. A heated double garage sits at the rear, Property is fully landscaped & ready for occupancy! Schedule your private viewing today! (id:63267)
Home overview
- Cooling Central air conditioning
- Heat type Forced air
- # total stories 2
- Fencing Fence
- # garage spaces 2
- # parking spaces 2
- Has garage (y/n) Yes
- # full baths 4
- # half baths 1
- # total bathrooms 5.0
- # of above grade bedrooms 5
- Flooring Carpeted, tile, vinyl plank
- Has fireplace (y/n) Yes
- Community features Golf course development
- Subdivision Lakeview
- Directions 2002980
- Lot dimensions 511
- Lot size (acres) 0.12626638
- Building size 3558
- Listing # A2262890
- Property sub type Single family residence
- Status Active
- Other 2.844m X 3.124m
Level: Basement - Family room 7.035m X 9.092m
Level: Basement - Bedroom 3.81m X 4.343m
Level: Basement - Bathroom (# of pieces - 4) 2.667m X 1.5m
Level: Basement - Furnace 3.1m X 3.81m
Level: Basement - Bedroom 4.749m X 3.834m
Level: Basement - Storage 1.728m X 4.292m
Level: Main - Dining room 3.024m X 4.167m
Level: Main - Living room / dining room 5.919m X 11.582m
Level: Main - Bathroom (# of pieces - 2) 1.625m X 1.728m
Level: Main - Office 3.176m X 5.005m
Level: Main - Other 1.753m X 4.673m
Level: Main - Kitchen 3.734m X 3.606m
Level: Main - Bedroom 3.277m X 4.039m
Level: Upper - Bathroom (# of pieces - 4) 1.728m X 3.277m
Level: Upper - Bathroom (# of pieces - 3) 1.5m X 3.277m
Level: Upper - Bedroom 3.81m X 3.277m
Level: Upper - Laundry 2.667m X 2.463m
Level: Upper - Other 1.195m X 1.652m
Level: Upper - Other 1.701m X 1.728m
Level: Upper
- Listing source url Https://www.realtor.ca/real-estate/28966096/3444-lane-crescent-sw-calgary-lakeview
- Listing type identifier Idx

$-6,867
/ Month

