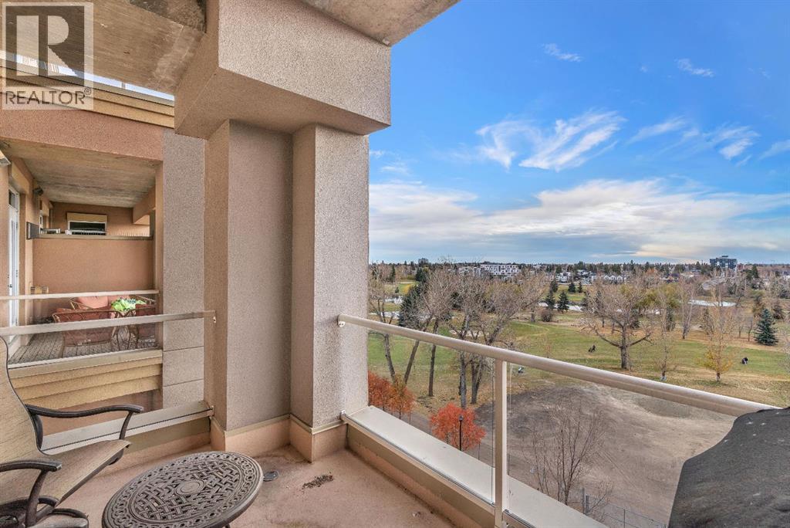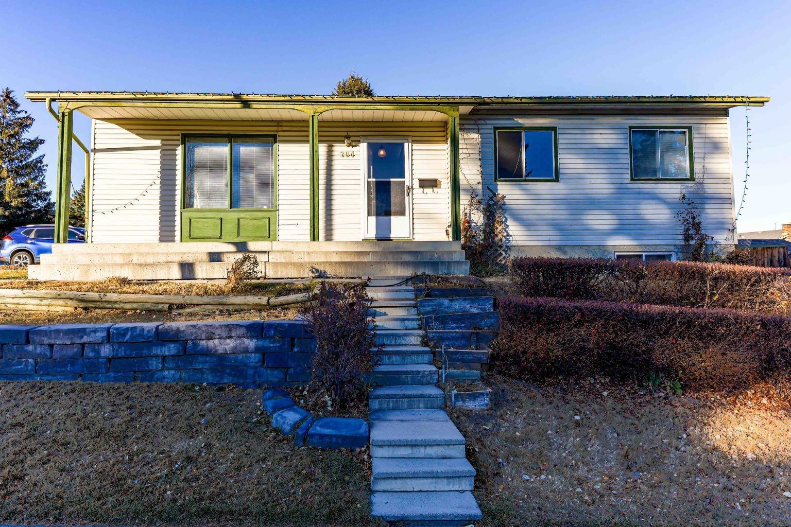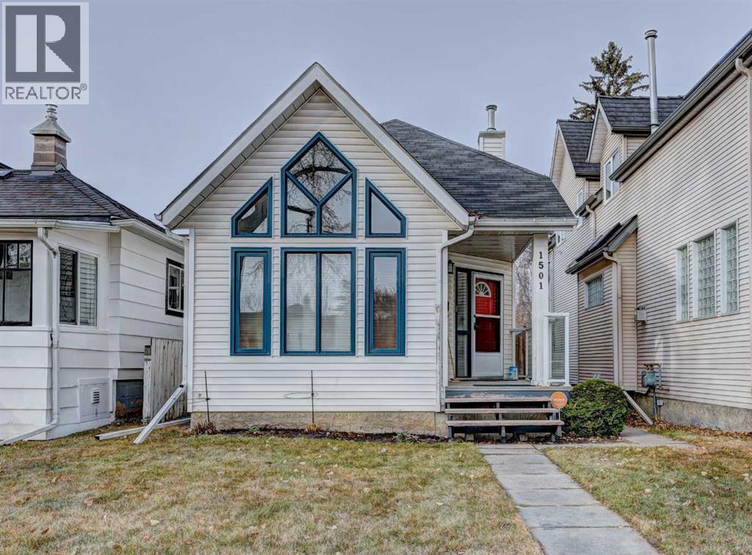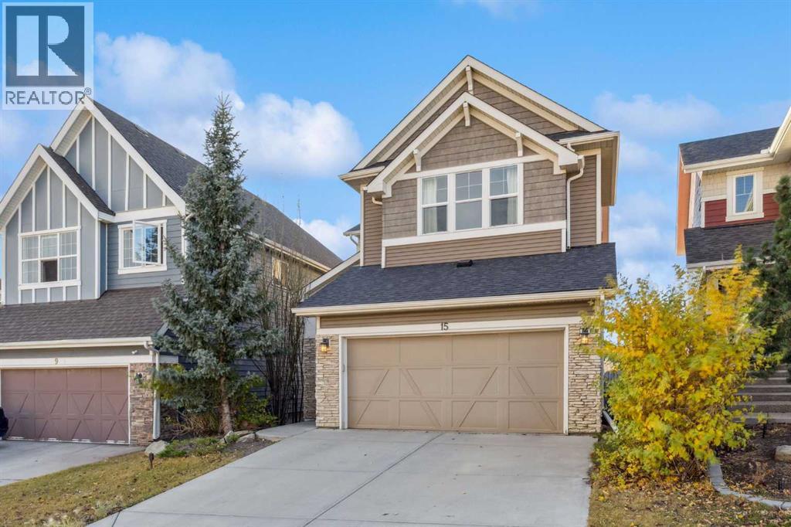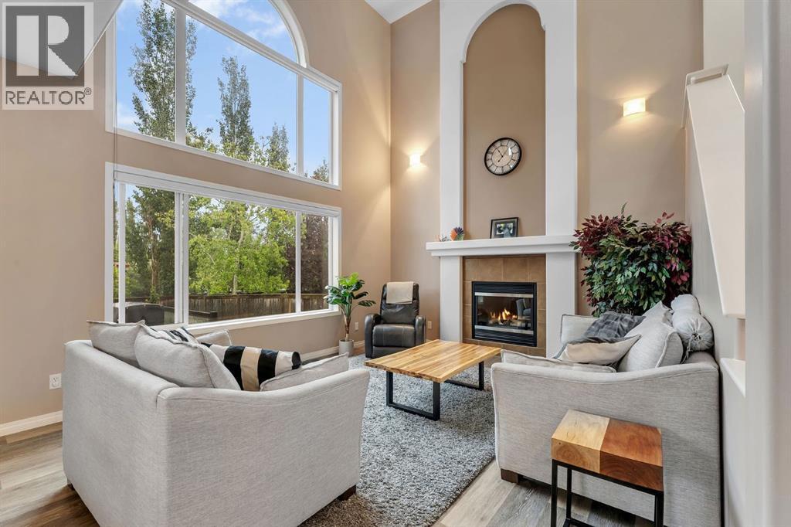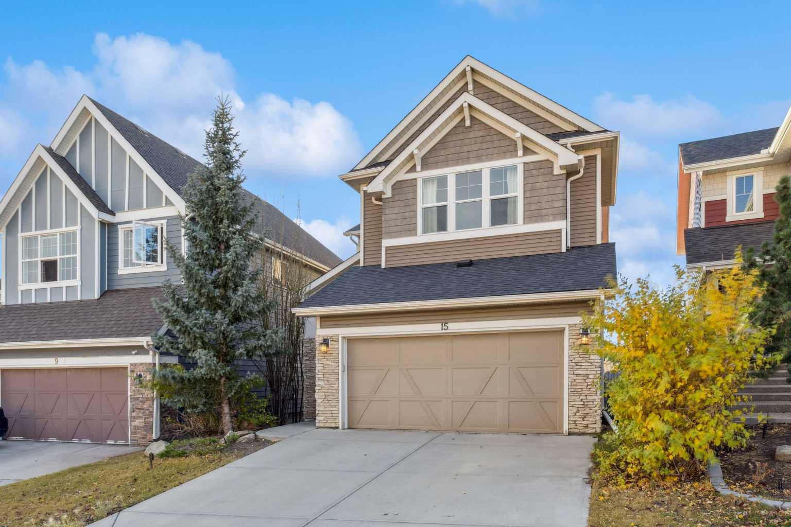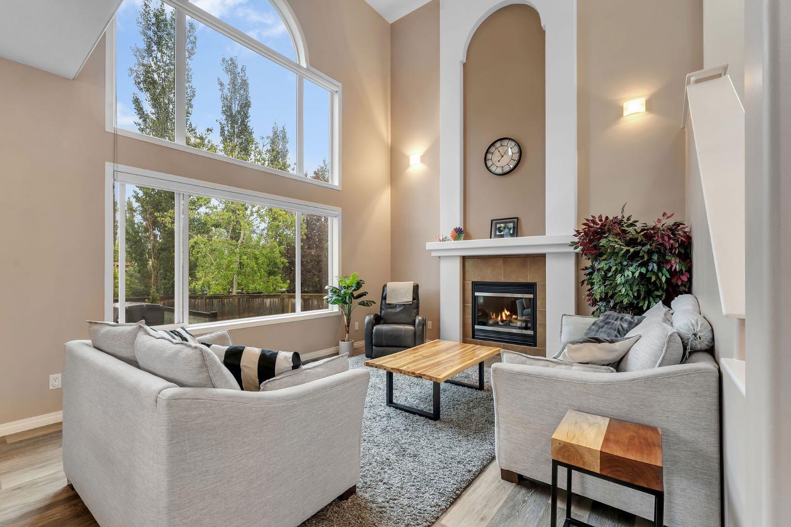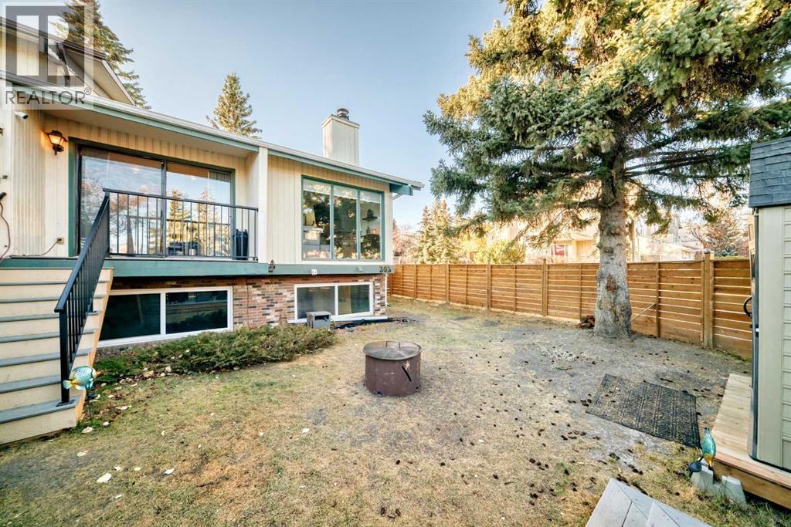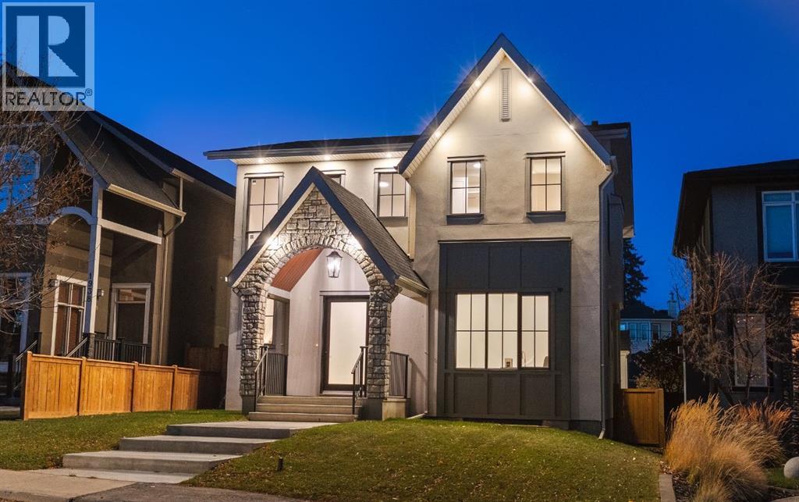- Houseful
- AB
- Calgary
- Aspenwoods
- 35 Aspenmont Heights Sw Unit 235
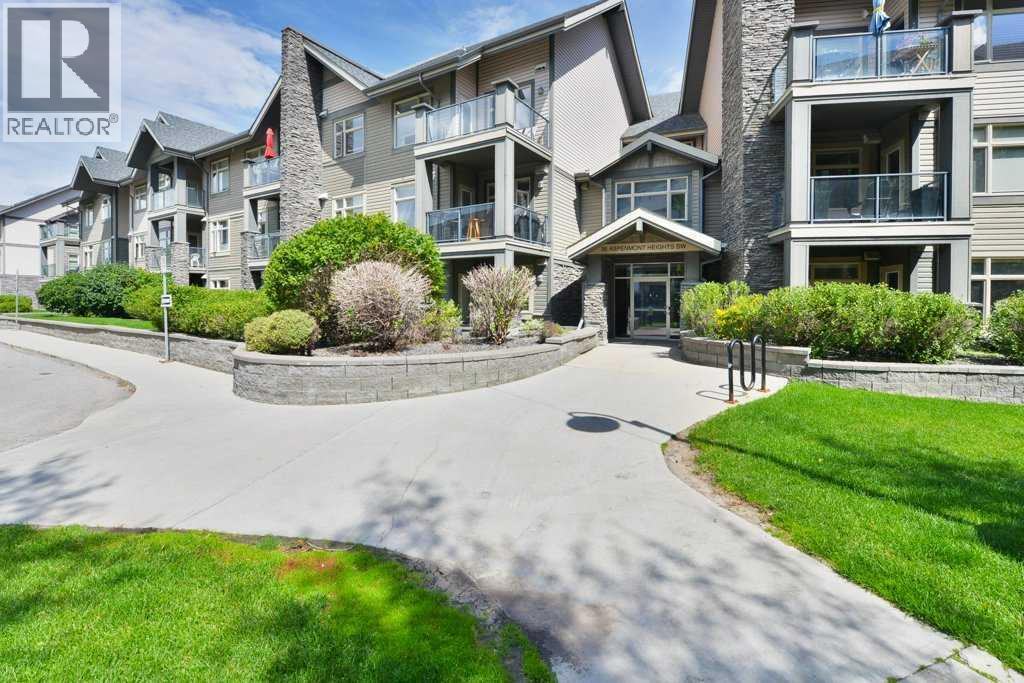
35 Aspenmont Heights Sw Unit 235
35 Aspenmont Heights Sw Unit 235
Highlights
Description
- Home value ($/Sqft)$352/Sqft
- Time on Houseful46 days
- Property typeSingle family
- Neighbourhood
- Median school Score
- Year built2015
- Mortgage payment
This stunning 2 bedroom unit is located in the heart of Aspen Landing. Just freshly painted. This unit features an amazing large kitchen with rich maple cabinets and tons of counter space, with stainless steel appliances and breakfast bar seating. Newer dishwasher and newer fridge. This area is open to dining area and bright sunny living room with west facing windows. The garden door opens to a large patio area and green space. The well appointed master has two large closets and a huge ensuite, complete with shower and separate tub. Second bedroom has an ensuite with a cheater door. In suite laundry with new washer/dryer and large storage area. There is Fitness facilities and a guest suites in the complex available to rent, Titled underground parking and an abundance of visitor parking. Close to variety of schools, shopping and amenities. Do not miss out on this amazing opportunity. (id:63267)
Home overview
- Cooling None
- Heat source Natural gas
- Heat type Baseboard heaters
- # total stories 1
- Construction materials Wood frame
- Fencing Not fenced
- # parking spaces 1
- Has garage (y/n) Yes
- # full baths 2
- # total bathrooms 2.0
- # of above grade bedrooms 2
- Flooring Carpeted, laminate
- Has fireplace (y/n) Yes
- Community features Golf course development, pets allowed with restrictions
- Subdivision Aspen woods
- Lot desc Landscaped
- Lot size (acres) 0.0
- Building size 1022
- Listing # A2258310
- Property sub type Single family residence
- Status Active
- Living room 3.76m X 3.51m
Level: Main - Bedroom 4.88m X 3.12m
Level: Main - Primary bedroom 4.88m X 3.32m
Level: Main - Laundry 1.83m X 1.52m
Level: Main - Dining room 3.56m X 4.02m
Level: Main - Bathroom (# of pieces - 5) Measurements not available
Level: Main - Kitchen 3.39m X 4.03m
Level: Main - Bathroom (# of pieces - 4) Measurements not available
Level: Main
- Listing source url Https://www.realtor.ca/real-estate/28882842/235-35-aspenmont-heights-sw-calgary-aspen-woods
- Listing type identifier Idx

$-263
/ Month



