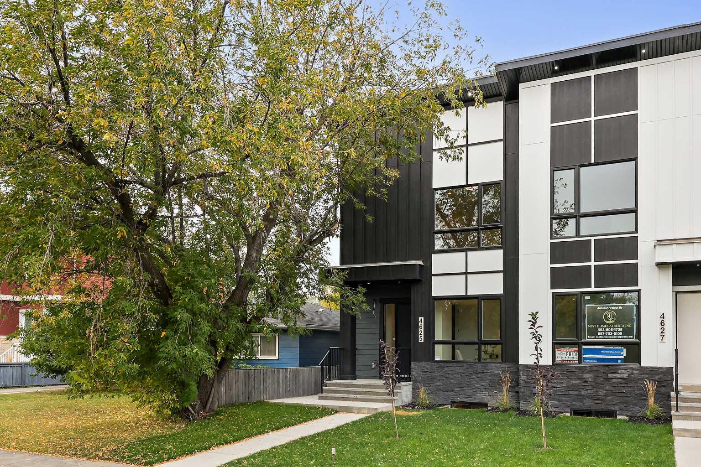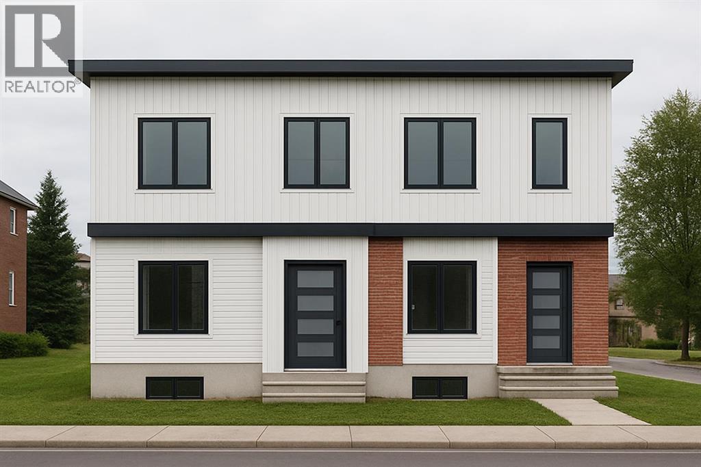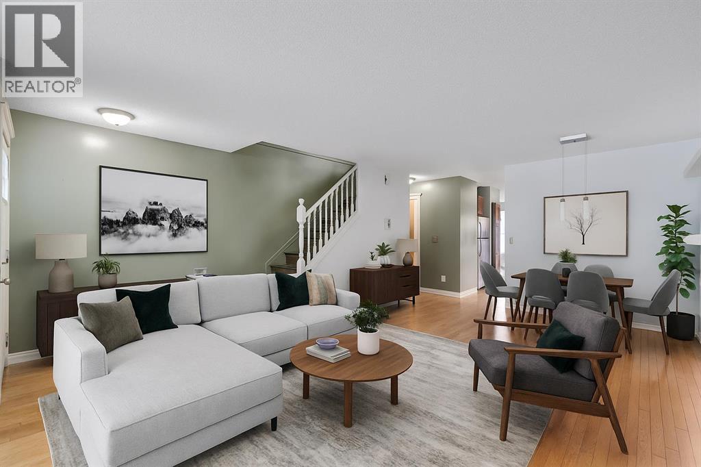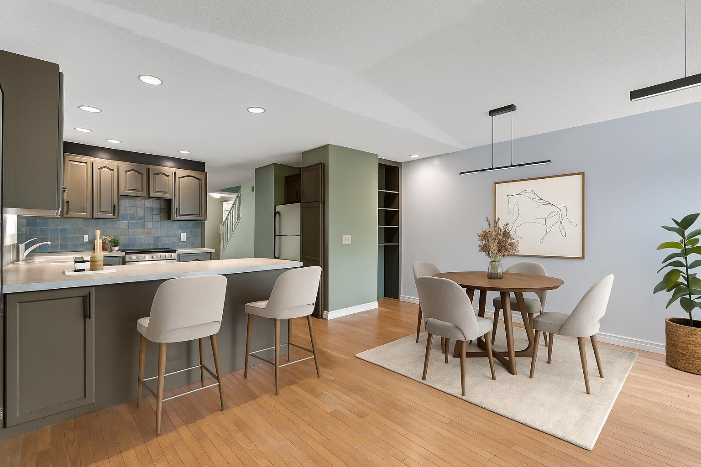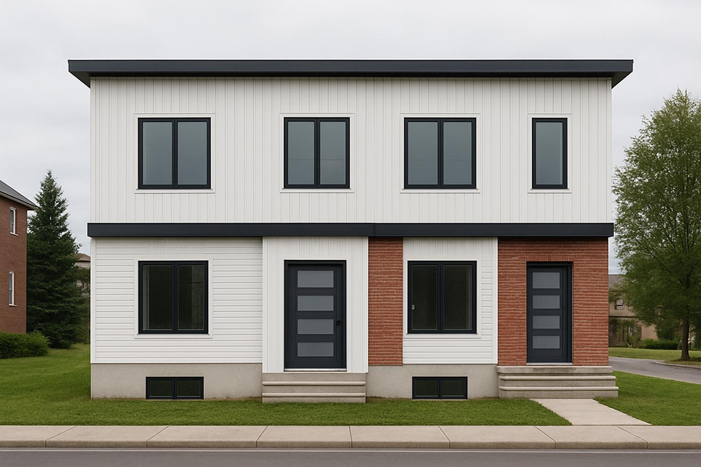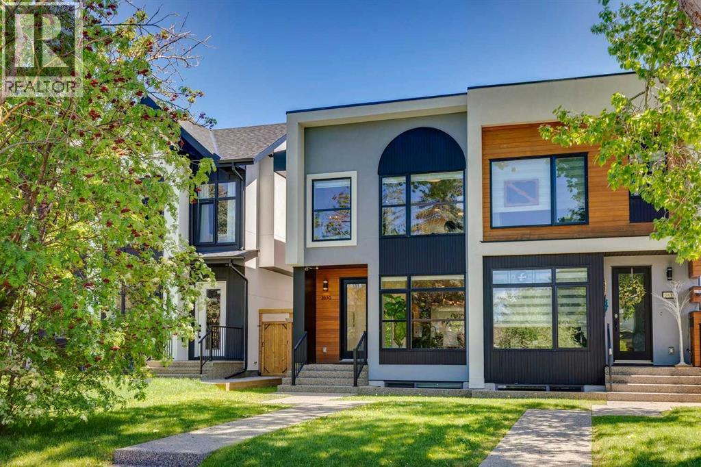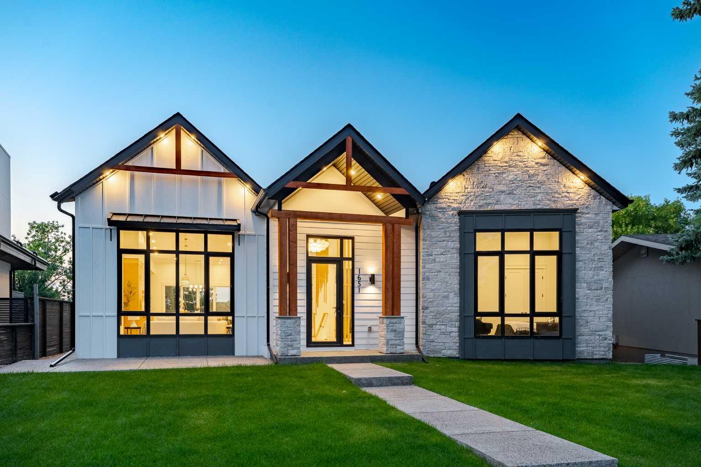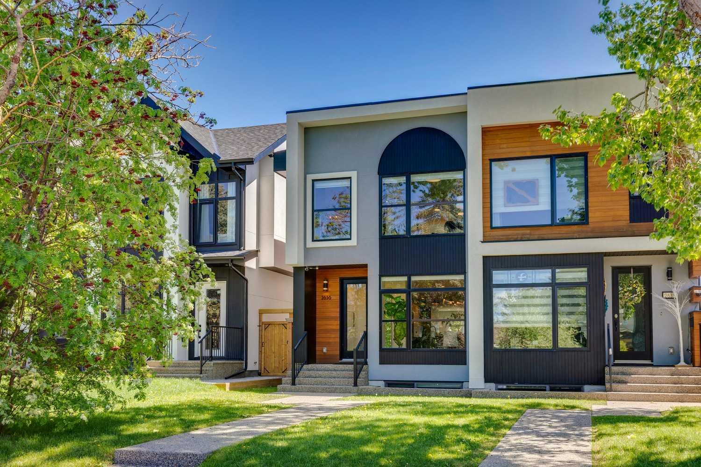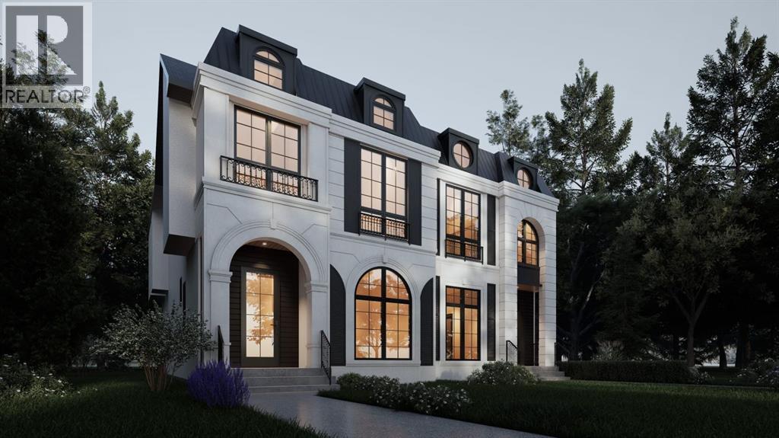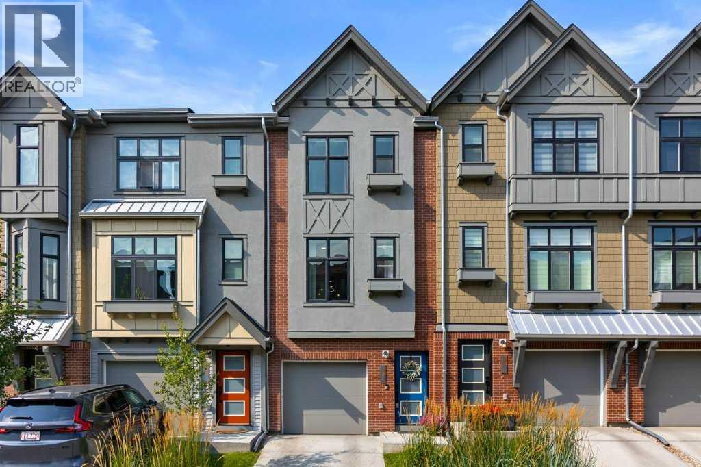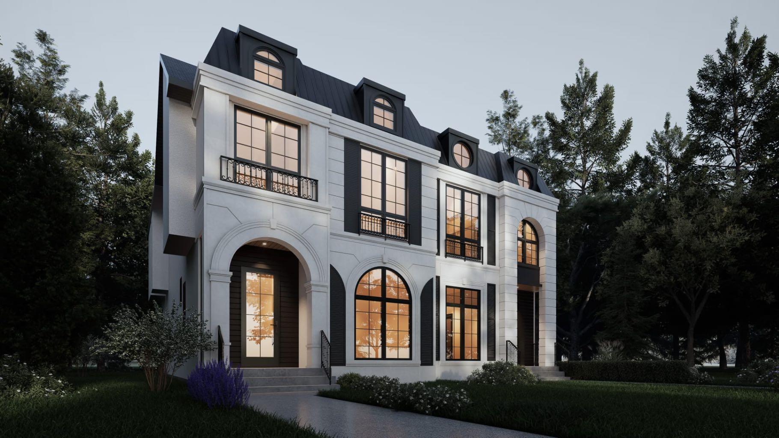- Houseful
- AB
- Calgary
- Aspenwoods
- 35 Aspenmont Heights Sw Unit 243
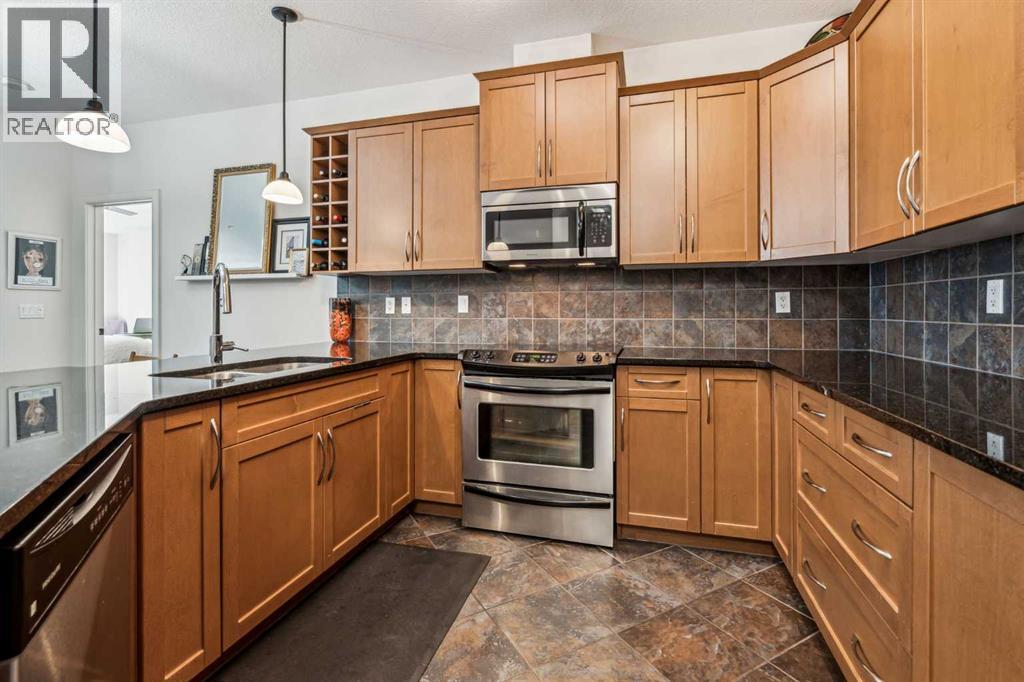
35 Aspenmont Heights Sw Unit 243
35 Aspenmont Heights Sw Unit 243
Highlights
Description
- Home value ($/Sqft)$380/Sqft
- Time on Houseful12 days
- Property typeSingle family
- Neighbourhood
- Median school Score
- Year built2009
- Mortgage payment
**TWO TITLED PARKING SPOTS** Welcome to 243, 35 Aspenmont Heights SW! This is an exceptionally spacious main floor condo - with all of the upgrades you can ask for! That's right - no carpet (all hardwood!), granite countertops throughout, and of course TWO titled underground parking stalls!With over 1000 sq feet of living space - I promise you’ll be very impressed with the size of this kitchen (it’s a RARE find for an apartment!), the two full bathrooms (big enough for a dance party while you get ready!), and of course the open concept living room - which looks out onto trees, greenery and a walking path!Outside - you’ve got a completely private, tree-covered patio, backing onto a serene walking trail around a pond, and surrounded by greenery - a great place for dog walks, evening strolls, or lunch time walks you can incorporate into your “work from home” routine!This unit calls to any downsizers - who don’t want to downsize their kitchen! Young couples who want to be able to walk to grab morning coffee and run errands on foot, or any investors - looking for a unit that will rent out quickly!Residents of the Valmont complex also enjoy access to some sweet amenities - including a fitness centre and a guest suite available for visiting friends and family (that’s right, they don’t need to sleep on your couch!)! Don't need two parking stalls? An extra stall has been rented out for $100/month in the past!Enjoy the convenience of being just STEPS from a K-6 (CSSD) school, and only an 8 minute walk to groceries, shops, restaurants, and coffee spots. Plus, you’re only a 3 minute drive to Stoney Trail or a 4 minute drive to the LRT, making commuting or getting anywhere in the city a breeze! A new 5-9 school has also been approved near by (10 minute walk) - and is projected to be completed within the next 3 ish years!If you're looking for two parking stalls, space, location, and a lifestyle of comfort—this is the one! Book your private showing today! (id:63267)
Home overview
- Cooling None
- Heat type Baseboard heaters
- # total stories 4
- Construction materials Wood frame
- # parking spaces 2
- Has garage (y/n) Yes
- # full baths 2
- # total bathrooms 2.0
- # of above grade bedrooms 2
- Flooring Hardwood, tile
- Community features Pets allowed with restrictions
- Subdivision Aspen woods
- Directions 1933567
- Lot size (acres) 0.0
- Building size 1012
- Listing # A2248029
- Property sub type Single family residence
- Status Active
- Bathroom (# of pieces - 4) 2.768m X 3.149m
Level: Main - Living room 3.505m X 3.786m
Level: Main - Dining room 4.063m X 2.691m
Level: Main - Bathroom (# of pieces - 4) 2.996m X 2.31m
Level: Main - Primary bedroom 3.328m X 6.529m
Level: Main - Bedroom 2.996m X 3.633m
Level: Main - Foyer 2.768m X 2.057m
Level: Main - Kitchen 4.063m X 3.353m
Level: Main
- Listing source url Https://www.realtor.ca/real-estate/28814663/243-35-aspenmont-heights-sw-calgary-aspen-woods
- Listing type identifier Idx

$-334
/ Month

