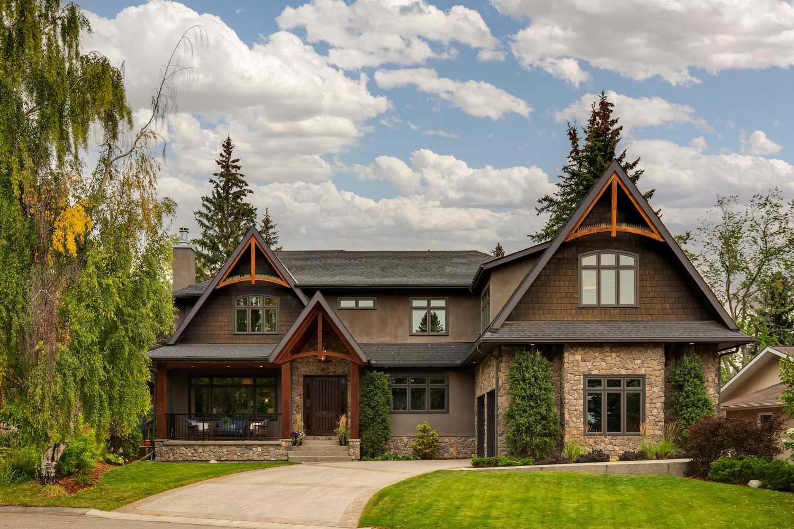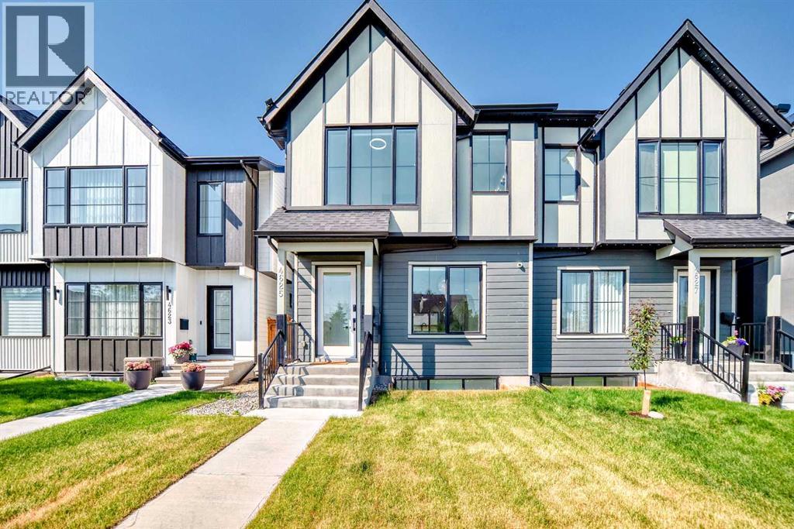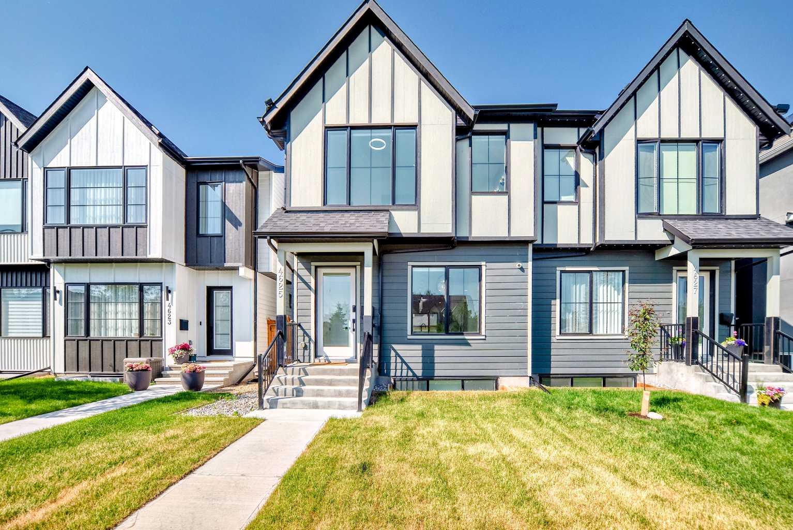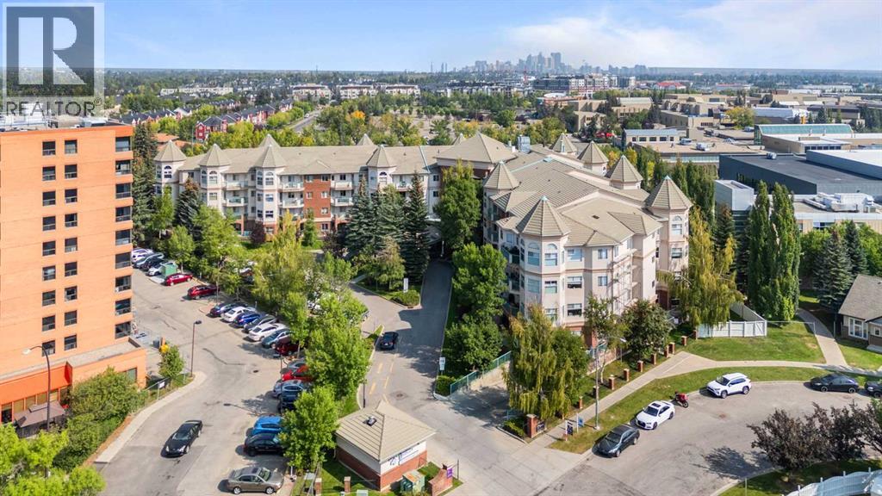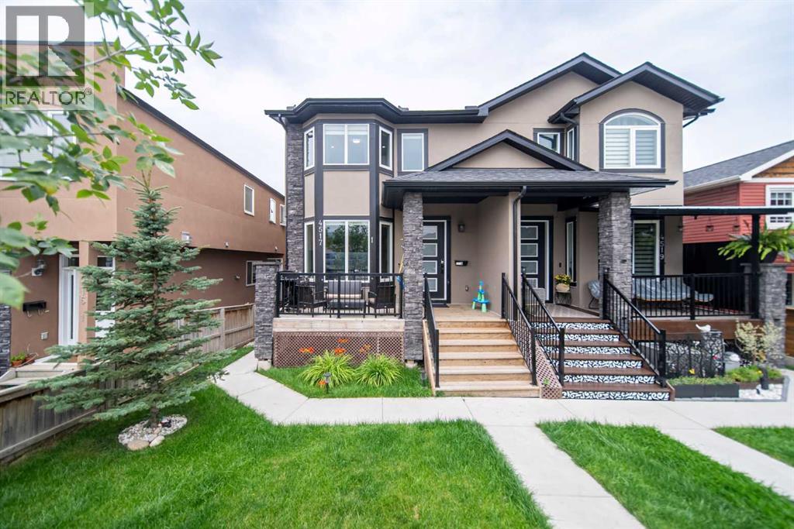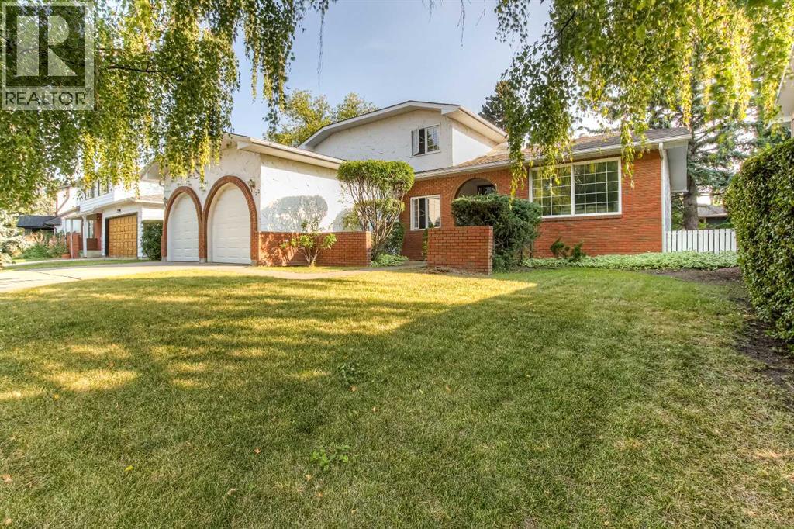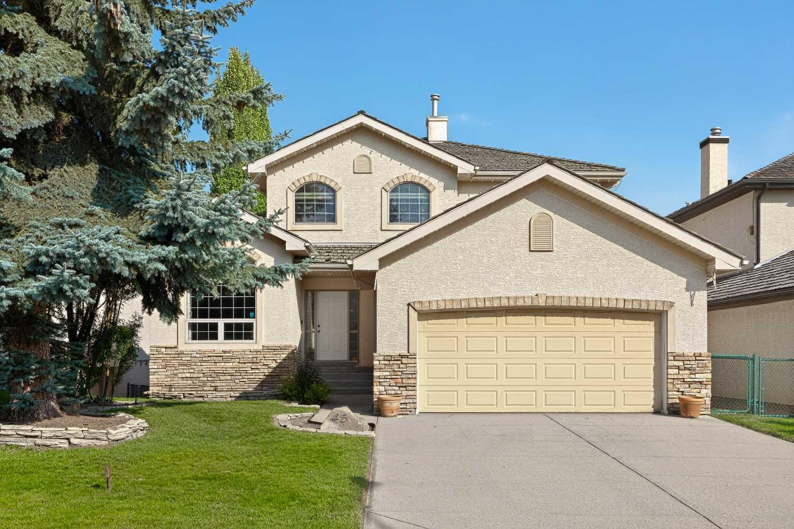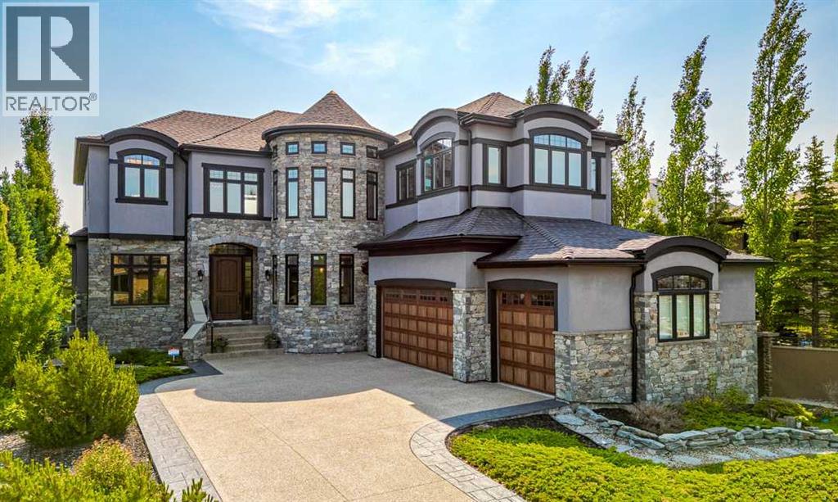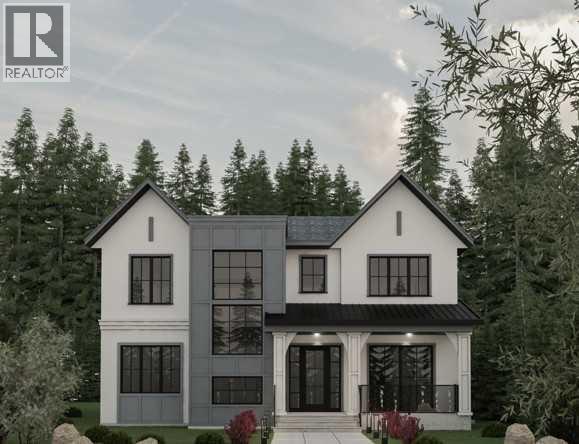- Houseful
- AB
- Calgary
- Aspenwoods
- 35 Aspenmont Heights Sw Unit 244
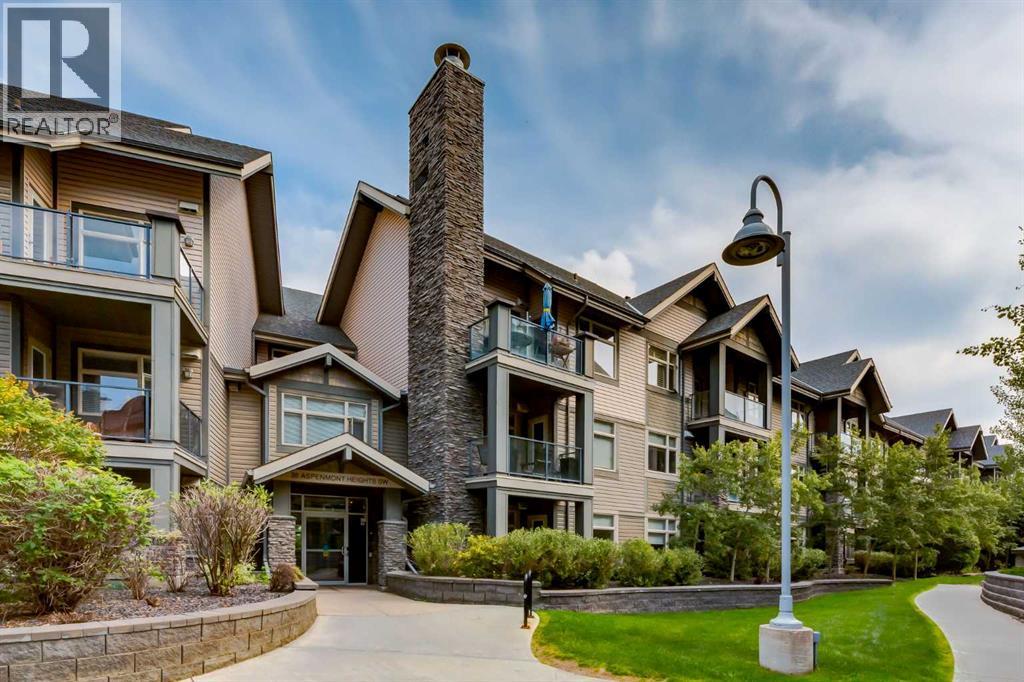
35 Aspenmont Heights Sw Unit 244
35 Aspenmont Heights Sw Unit 244
Highlights
Description
- Home value ($/Sqft)$383/Sqft
- Time on Housefulnew 2 hours
- Property typeSingle family
- Neighbourhood
- Median school Score
- Year built2009
- Mortgage payment
LIVE LARGE with 1304 sf on one level in a corner, end suite adjacent to trees, water feature, and walking paths! Spacious and bright with east and south windows, this two bedroom, two bath suite plus den offers AIR CONDITIONING and TWO UNDERGROUND PARKING STALLS. On the same level as the lobby entrance, the suite has ground level access. Features and finishes include a well laid out kitchen with large island, granite countertops, full height back splash, wood cabinets, stainless appliances, tile and cork flooring in living and bath areas. The primary suite includes a large walk-in closet. The balcony is private with a BBQ gas line to enjoy the outside and nature at your doorstop. Valmont at Aspen Stone is comprised of 4 buildings with numerous amenities including 2 fitness rooms, guest suite, visitor parking, huge storage lockers, amidst the Aspen community providing several popular retail centres. Safeway, Blush Lane, and a long list of restaurants are within walking distance. The 69th Street LRT station is minutes away. This location provides privacy with the option to walk or bike to all Aspen services and amenities. Condo corporation is professionally managed by Connelly & Company and the suite ready for new owners in September/October. (id:63267)
Home overview
- Cooling Central air conditioning
- Heat source Natural gas
- Heat type Baseboard heaters
- # total stories 4
- Construction materials Wood frame
- # parking spaces 2
- Has garage (y/n) Yes
- # full baths 2
- # total bathrooms 2.0
- # of above grade bedrooms 2
- Flooring Carpeted, ceramic tile, cork
- Community features Pets allowed with restrictions
- Subdivision Aspen woods
- Lot size (acres) 0.0
- Building size 1304
- Listing # A2249744
- Property sub type Single family residence
- Status Active
- Primary bedroom 3.581m X 3.81m
Level: Main - Bathroom (# of pieces - 4) 2.591m X 3.81m
Level: Main - Kitchen 3.124m X 3.252m
Level: Main - Living room 3.633m X 4.776m
Level: Main - Bathroom (# of pieces - 3) 1.576m X 2.438m
Level: Main - Dining room 3.252m X 4.42m
Level: Main - Den 3.1m X 2.667m
Level: Main - Bedroom 3.328m X 3.353m
Level: Main
- Listing source url Https://www.realtor.ca/real-estate/28851019/244-35-aspenmont-heights-sw-calgary-aspen-woods
- Listing type identifier Idx

$-452
/ Month



