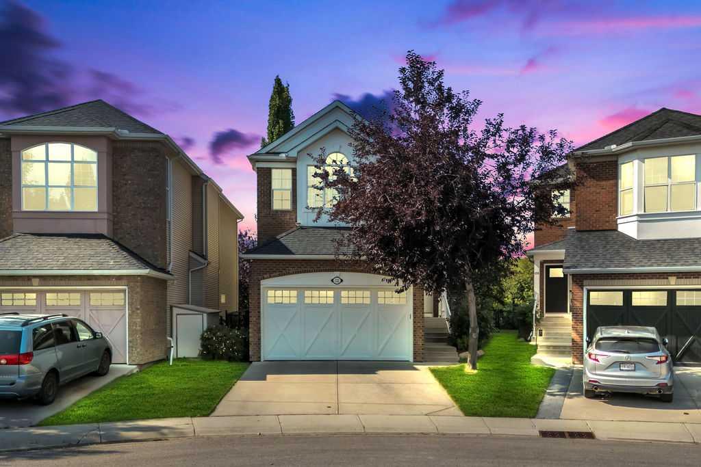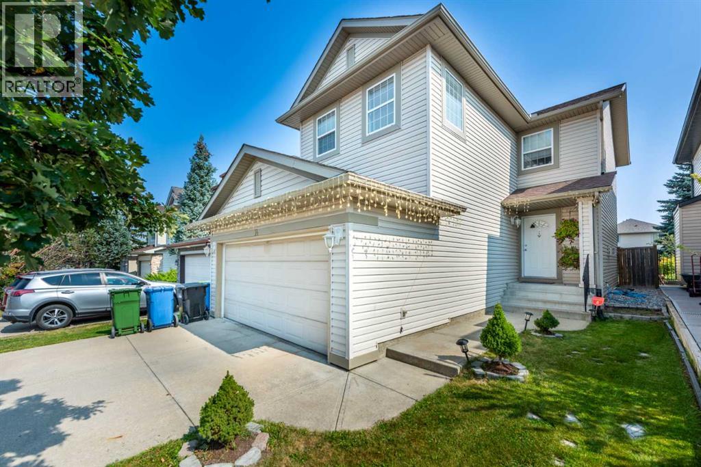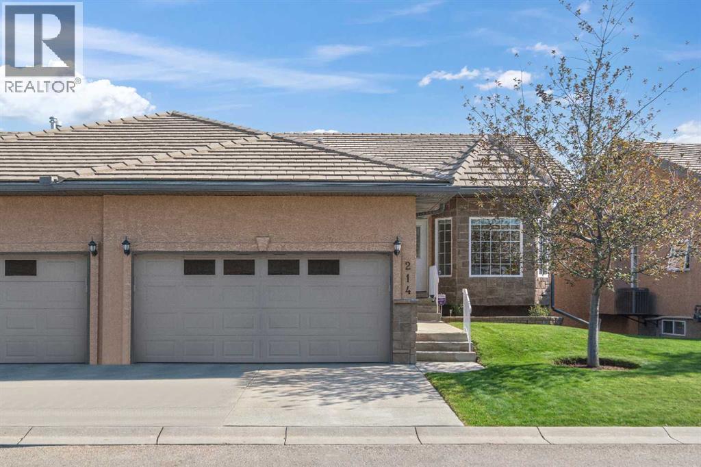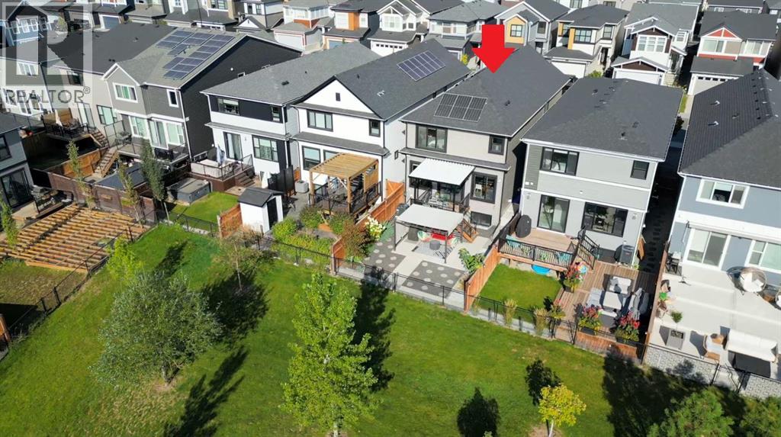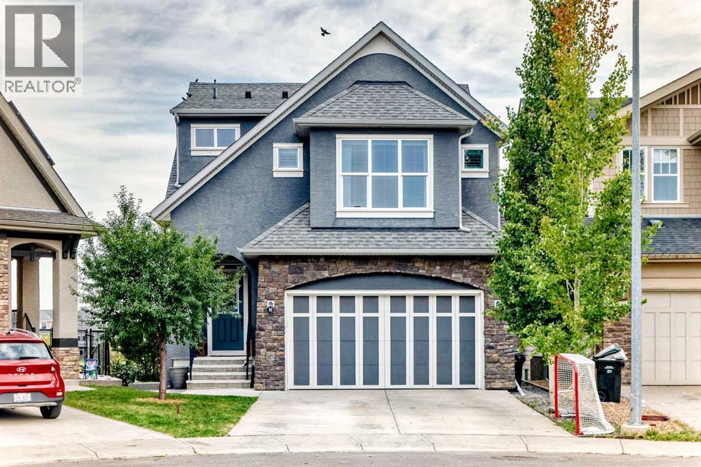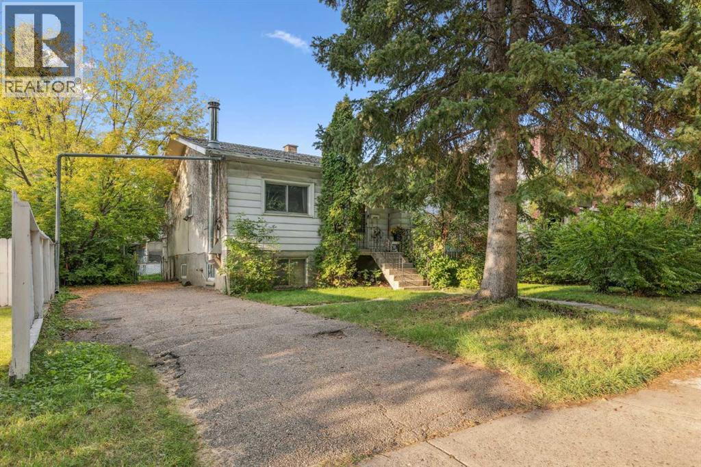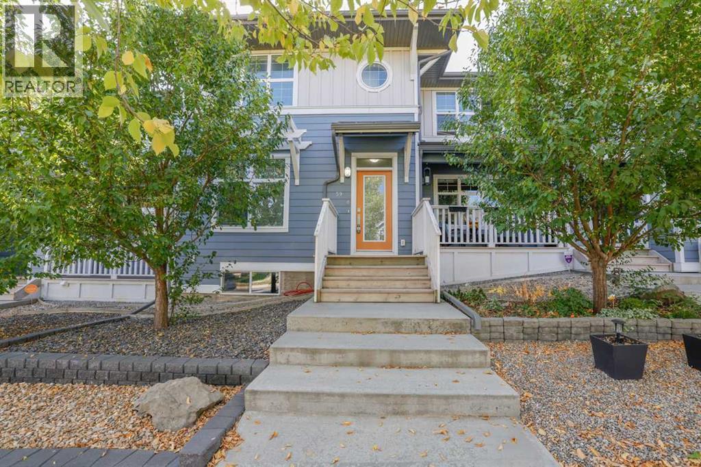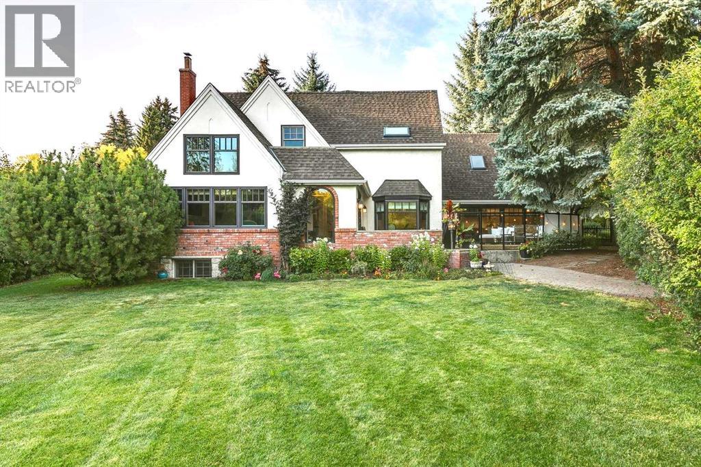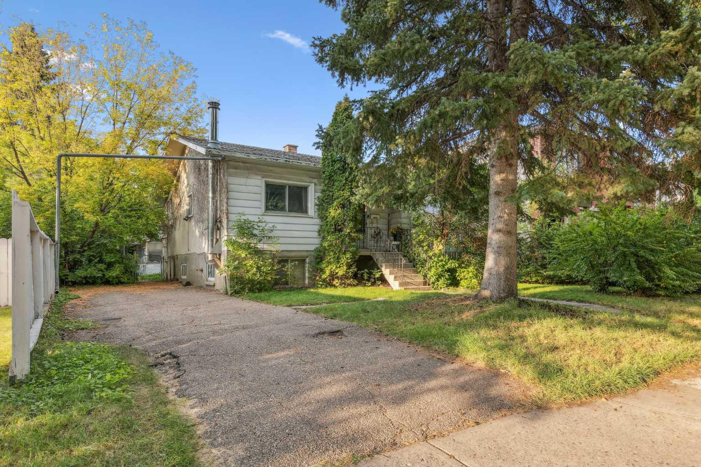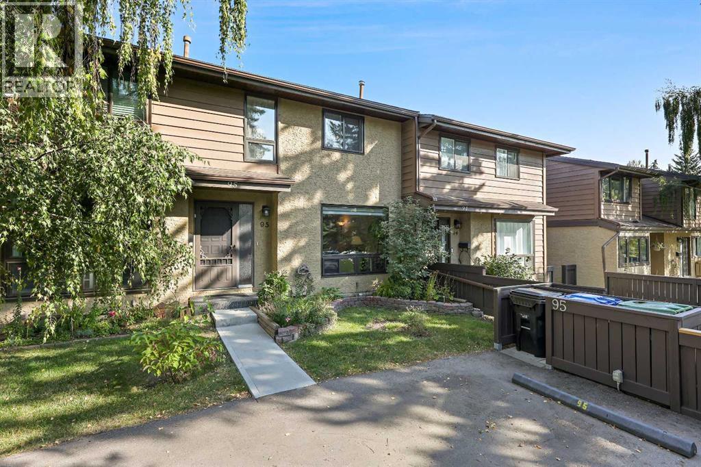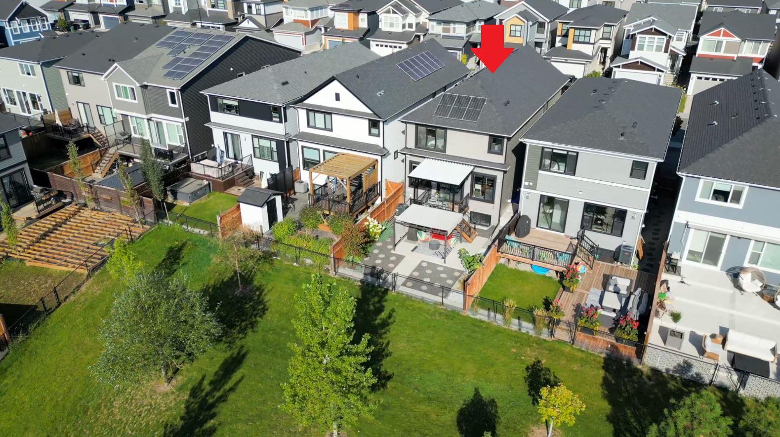- Houseful
- AB
- Calgary
- Bridlewood
- 35 Bridlecrest Mnr SW
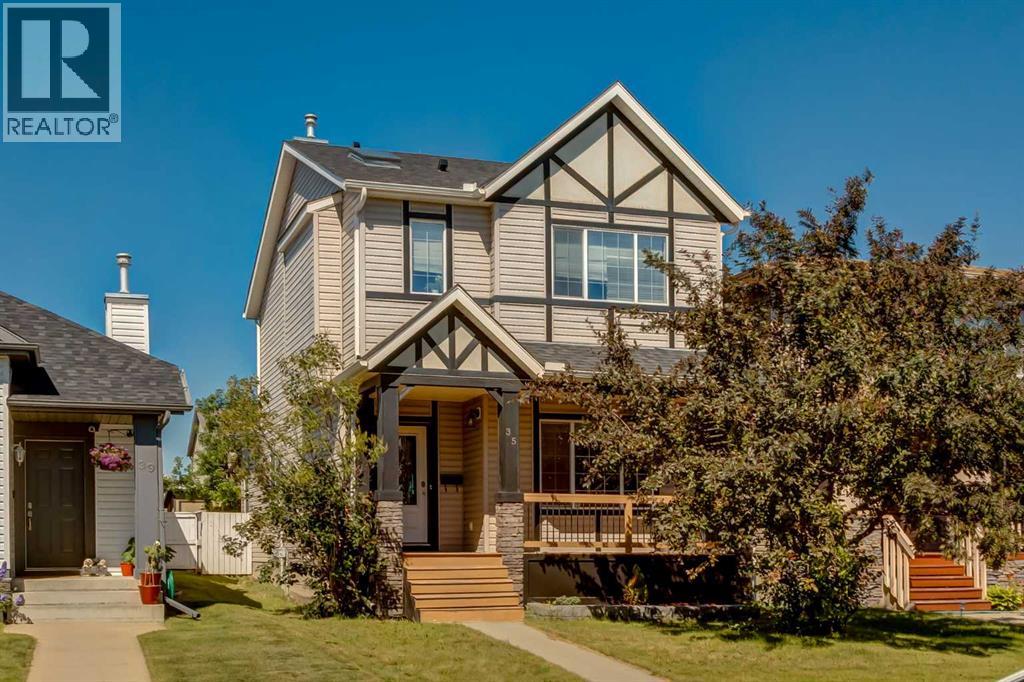
Highlights
Description
- Home value ($/Sqft)$402/Sqft
- Time on Housefulnew 21 hours
- Property typeSingle family
- Neighbourhood
- Median school Score
- Lot size3,034 Sqft
- Year built2005
- Garage spaces1
- Mortgage payment
Welcome to Bridlewood!From the moment you step onto the charming front verandah, you’ll know this is no ordinary home. With over 1,500 sq ft of above-grade living space plus an additional 821 sq ft in the fully developed basement, this four-bedroom residence offers style, function, and comfort in every corner.Inside, a private front office provides a quiet retreat, while soaring vaulted ceilings lead you into the open-concept living room, dining area, and thoughtfully designed kitchen. Complete with wood cabinetry, hardwood floors, a walk-in pantry, and an island with an eating bar, this is a space made for both everyday living and entertaining.Upstairs, the generous primary suite features a walk-in closet and a sun-filled ensuite with a skylight, separate soaker tub, and shower. Two additional bedrooms, a full bath, and a convenient upper-level laundry room complete this floor.The fully finished basement adds versatility, with a recreation area, fitness space, storage, and a fourth bedroom with a walk-in closet, plus a rough-in for an additional bathroom.Step outside to a peaceful and fenced yard featuring a stamped concrete patio, pergola, and a detached garage.Perfectly located near schools, shopping, dining, and with easy access to Stoney Trail, this Bridlewood home combines comfort, convenience, and charm.If you’re looking for something beyond the ordinary, this home is a must-see! (id:63267)
Home overview
- Cooling None
- Heat source Natural gas
- Heat type Forced air
- # total stories 2
- Construction materials Wood frame
- Fencing Fence
- # garage spaces 1
- # parking spaces 2
- Has garage (y/n) Yes
- # full baths 2
- # half baths 1
- # total bathrooms 3.0
- # of above grade bedrooms 4
- Flooring Carpeted, ceramic tile, hardwood
- Has fireplace (y/n) Yes
- Subdivision Bridlewood
- Lot desc Garden area
- Lot dimensions 281.82
- Lot size (acres) 0.06963677
- Building size 1566
- Listing # A2250180
- Property sub type Single family residence
- Status Active
- Bedroom 3.024m X 2.819m
Level: 2nd - Primary bedroom 3.786m X 3.658m
Level: 2nd - Bathroom (# of pieces - 4) 2.338m X 2.006m
Level: 2nd - Bathroom (# of pieces - 4) 2.463m X 2.463m
Level: 2nd - Other 2.006m X 1.372m
Level: 2nd - Laundry 2.438m X 1.6m
Level: 2nd - Bedroom 3.072m X 2.844m
Level: 2nd - Bedroom 3.834m X 2.972m
Level: Lower - Recreational room / games room 7.163m X 5.462m
Level: Lower - Other 1.5m X 1.219m
Level: Lower - Foyer 2.033m X 1.753m
Level: Main - Office 3.658m X 3.149m
Level: Main - Kitchen 4.139m X 2.947m
Level: Main - Living room 3.938m X 3.938m
Level: Main - Dining room 3.453m X 2.158m
Level: Main - Bathroom (# of pieces - 2) 1.625m X 1.347m
Level: Main
- Listing source url Https://www.realtor.ca/real-estate/28890974/35-bridlecrest-manor-sw-calgary-bridlewood
- Listing type identifier Idx

$-1,680
/ Month

