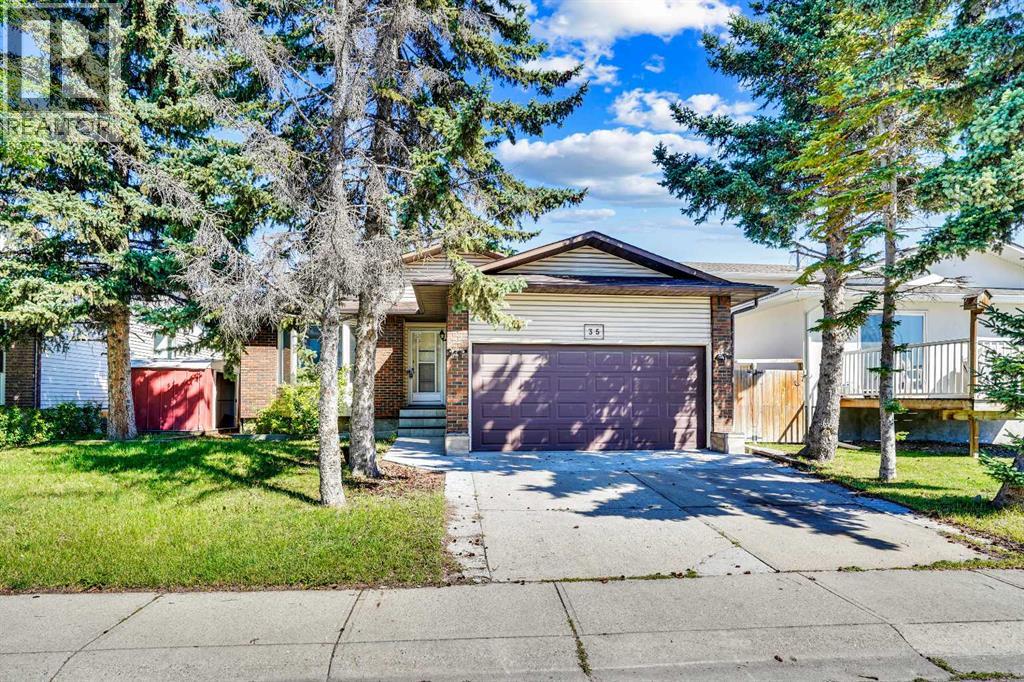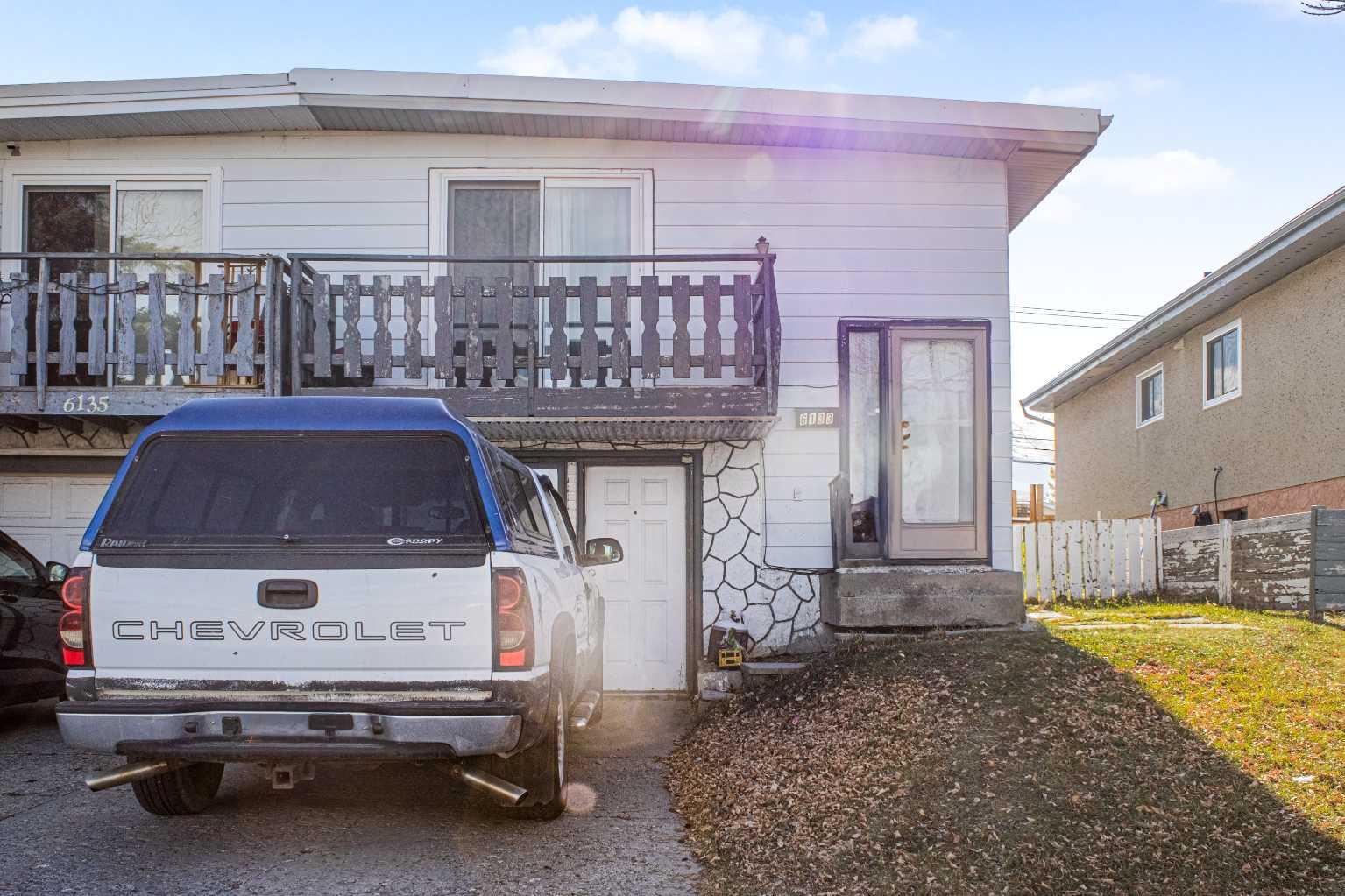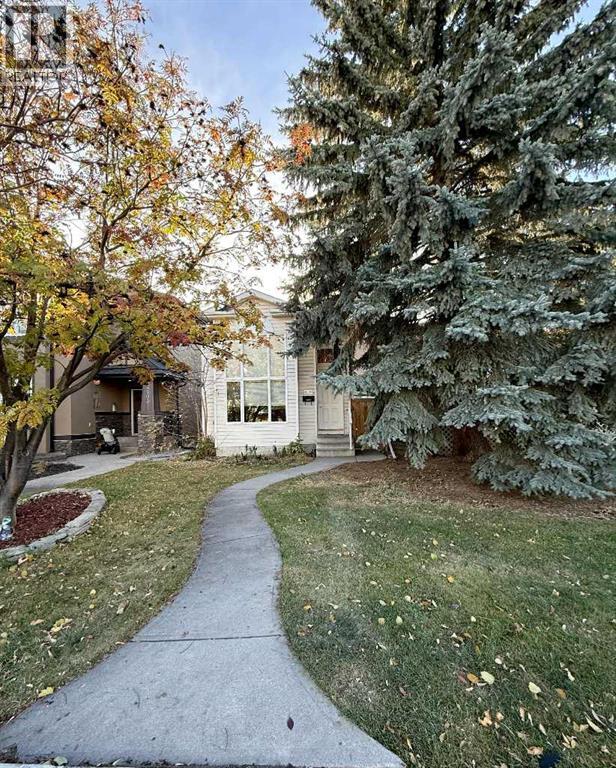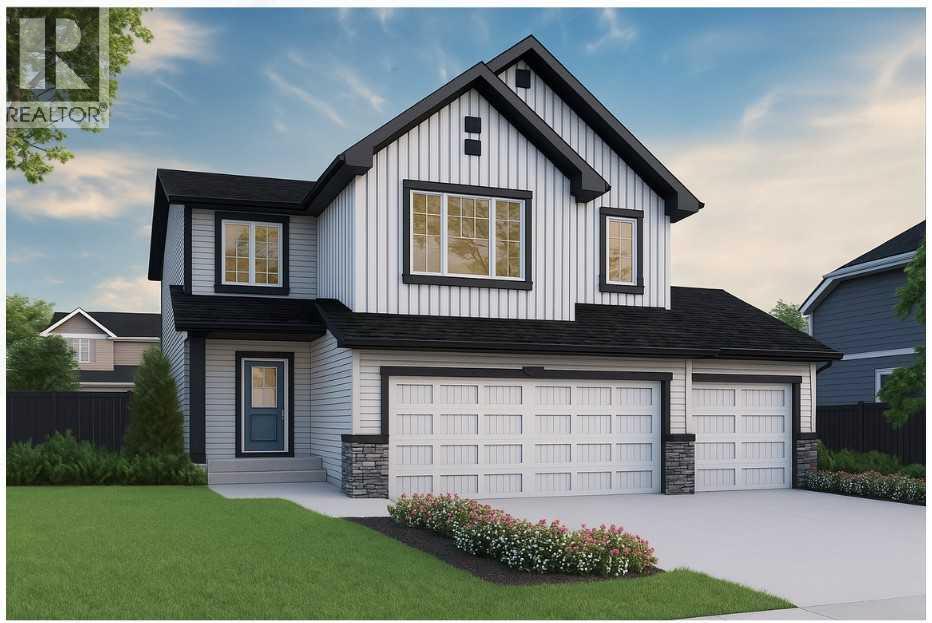- Houseful
- AB
- Calgary
- Castleridge
- 35 Castlefall Grv NE

Highlights
Description
- Home value ($/Sqft)$452/Sqft
- Time on Houseful58 days
- Property typeSingle family
- Style4 level
- Neighbourhood
- Median school Score
- Lot size5,500 Sqft
- Year built1980
- Garage spaces2
- Mortgage payment
**OPEN HOUSE SUN AUG 31 1:30-4:30PM** FULLY RENOVATED IN THE LAST 3 YEARS OVER 2500 SQ.FT. LIVABLE SPACE IN THIS 4 -LEVEL SPLIT ON 50X110 FEET LOT.HOME HAS BEEN BEAUTIFULLY RENOVATED WITH NEW FURNACE, HOT WATER TANK, NEW KITCHEN WITH ACRYLIC CABINETS,QUARTZ COUNTER TOPS,COOKING RANGE, FRIDGE,CHIMNEY HOODFAN, LIGHT FIXTURES,ALL 3 BRAND NEW BATHROOMS WITH NEW TILES,TOILET SET,SINK,COUNTER TOPS,LIGHTS,EXAUST FAN,NEW WET-BAR OF ACRYLIC CABINETS, NEW FLOORING,PAINT, BASEBOARDS,INTERIOR DOORS,POT LIGHTS,CEILING PAINT, EXTERIOR SIDING PAINT CONCRETE WORK AND MUCH MORE. 3 GOOD SIZE BEDROOMS AND WASHROOMS. DOUBLE FRONT ATTACHED HEATED GARAGE. VACANT FOR QUICK POSSESSION.VERY EASY TO SHOW ANY TIME.LOCATED IN THE ESTATE AREA OF CASTLERIDGE.CLOSE TO ALL THE AMENITIES LIKE,SCHOOL,BUS,SHOPPING,BANKS AND RESTAURANTS.A MUST TO SEE TO APPRECIATE. (id:63267)
Home overview
- Cooling None
- Heat type Forced air
- Construction materials Poured concrete, wood frame
- Fencing Fence
- # garage spaces 2
- # parking spaces 6
- Has garage (y/n) Yes
- # full baths 3
- # total bathrooms 3.0
- # of above grade bedrooms 4
- Flooring Laminate, vinyl plank
- Has fireplace (y/n) Yes
- Subdivision Castleridge
- Directions 1447866
- Lot desc Landscaped
- Lot dimensions 511
- Lot size (acres) 0.12626638
- Building size 1361
- Listing # A2251038
- Property sub type Single family residence
- Status Active
- Bathroom (# of pieces - 4) Measurements not available
Level: 2nd - Bedroom 4.014m X 3.124m
Level: 2nd - Bedroom 4.014m X 3.2m
Level: 2nd - Primary bedroom 4.063m X 3.581m
Level: 2nd - Bathroom (# of pieces - 3) Level: 2nd
- Recreational room / games room 6.858m X 4.724m
Level: Basement - Laundry 3.606m X 1.5m
Level: Lower - Bedroom 3.481m X 3.277m
Level: Lower - Bathroom (# of pieces - 3) Measurements not available
Level: Lower - Family room 6.273m X 4.776m
Level: Lower - Dining room 4.319m X 2.591m
Level: Main - Living room 5.081m X 3.734m
Level: Main - Kitchen 4.749m X 2.972m
Level: Main
- Listing source url Https://www.realtor.ca/real-estate/28771363/35-castlefall-grove-ne-calgary-castleridge
- Listing type identifier Idx

$-1,640
/ Month












