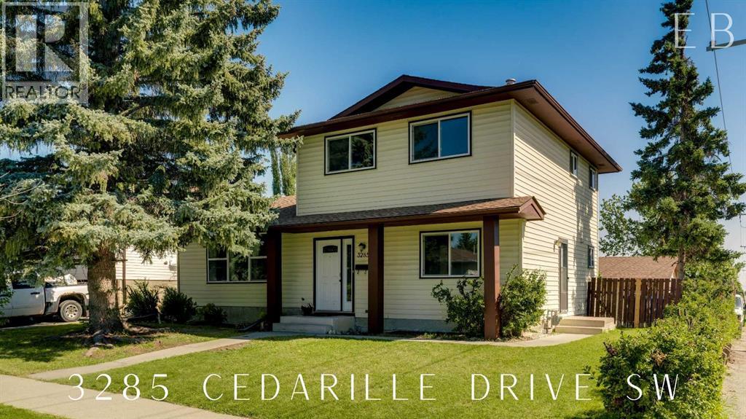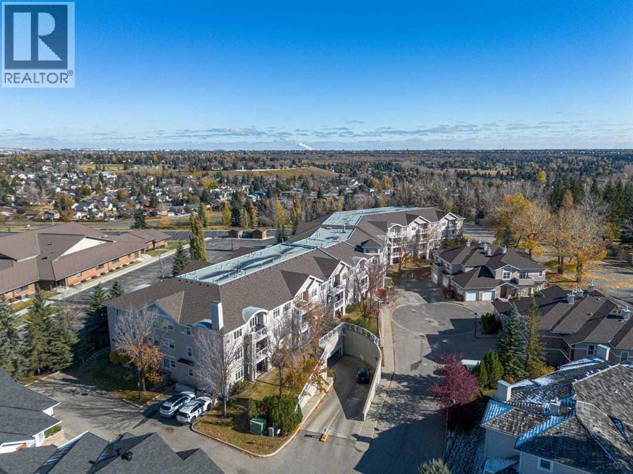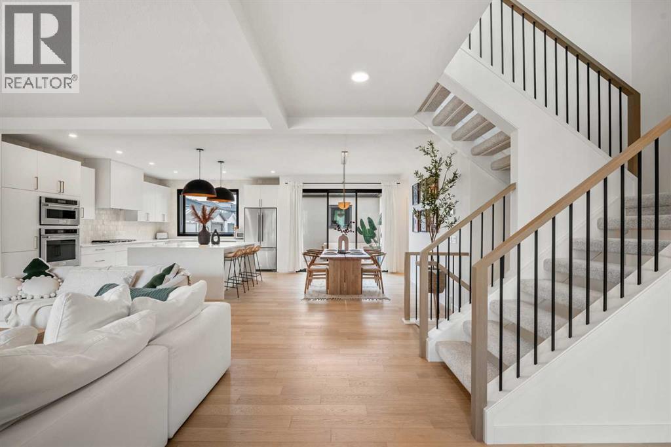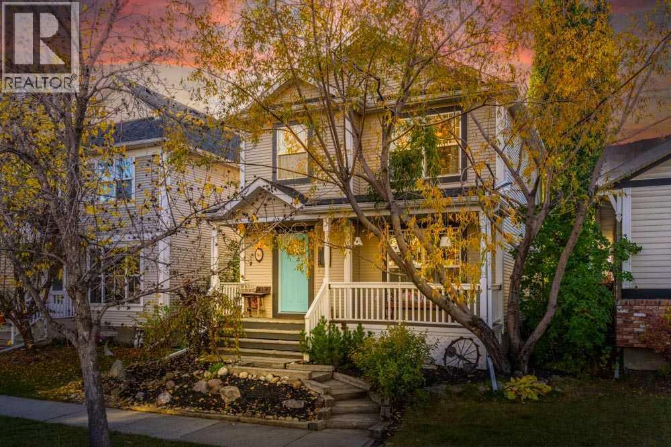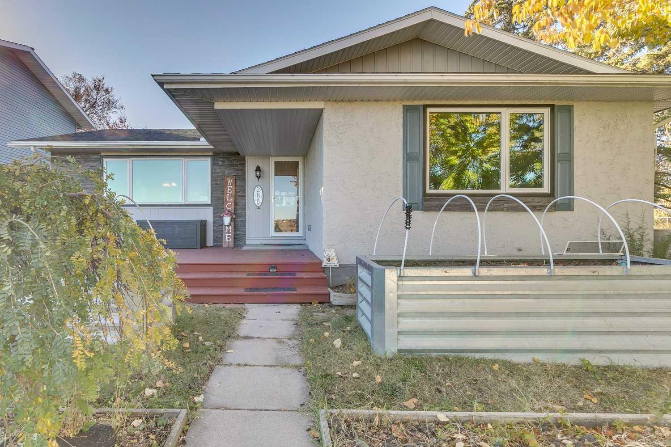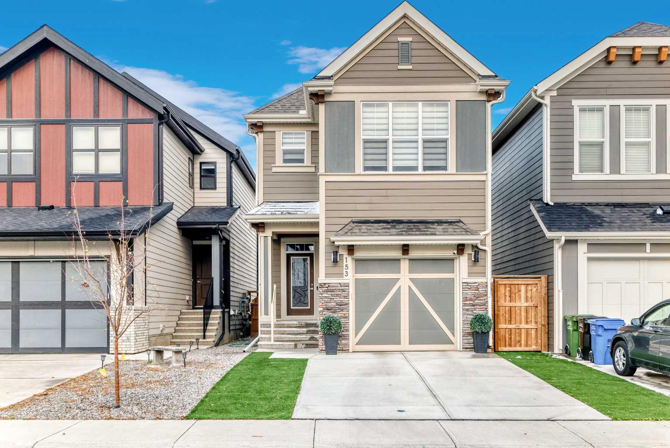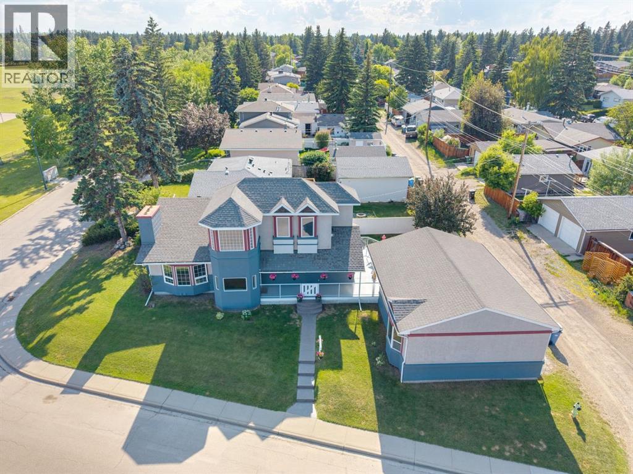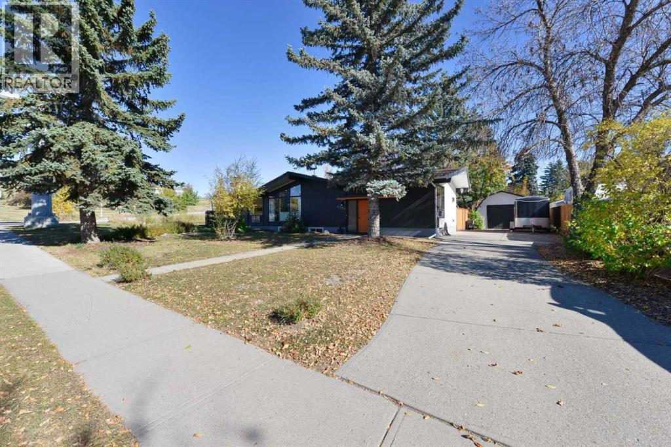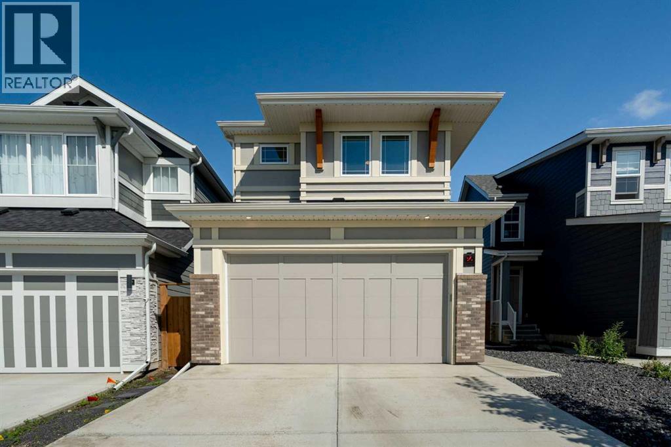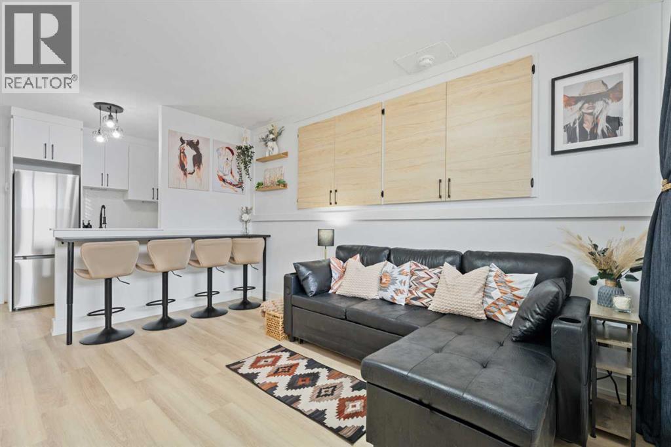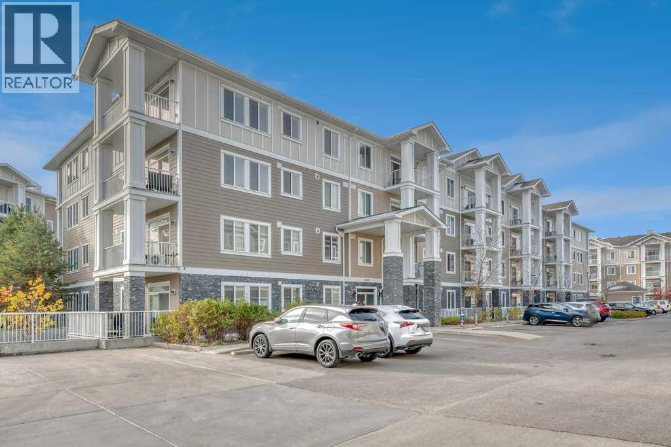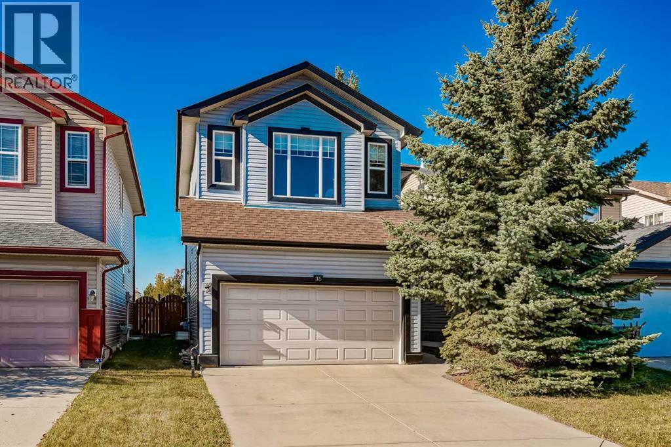
Highlights
Description
- Home value ($/Sqft)$373/Sqft
- Time on Housefulnew 2 hours
- Property typeSingle family
- Neighbourhood
- Median school Score
- Year built2003
- Garage spaces2
- Mortgage payment
*OpenHouse Saturday October 18 12:00pm-3:00pm* Welcome to this beautifully maintained 3-bedroom, 2.5-bathroom home with a fully finished basement! Step inside to soaring vaulted ceilings and an open, light-filled layout that creates a warm and inviting atmosphere. The bonus room is perfect for a home office or family retreat, featuring large east-facing windows that fill the space with natural light. Stay cool all summer with a recently added A/C unit.Enjoy your private west-facing backyard, complete with a newly built deck — the ideal spot for barbecues, entertaining, or simply relaxing in the evening sun. The home backs onto a lane, adding extra privacy and flexibility. Located close to schools, parks, and Stoney Trail, you’ll love the easy access in and out of the community and proximity to all the everyday amenities you need.This home combines comfort, functionality, and a fantastic location — truly move-in ready! (id:63267)
Home overview
- Cooling Central air conditioning
- Heat source Natural gas
- Heat type Forced air
- # total stories 2
- Fencing Fence
- # garage spaces 2
- # parking spaces 4
- Has garage (y/n) Yes
- # full baths 2
- # half baths 1
- # total bathrooms 3.0
- # of above grade bedrooms 3
- Flooring Carpeted, linoleum
- Has fireplace (y/n) Yes
- Subdivision Evergreen
- Directions 2239931
- Lot desc Landscaped
- Lot dimensions 3502.62
- Lot size (acres) 0.082298405
- Building size 1648
- Listing # A2263583
- Property sub type Single family residence
- Status Active
- Bedroom 3.048m X 2.768m
Level: 2nd - Primary bedroom 4.09m X 3.758m
Level: 2nd - Bathroom (# of pieces - 3) 2.667m X 1.524m
Level: 2nd - Bonus room 5.486m X 3.911m
Level: 2nd - Bedroom 3.252m X 2.743m
Level: 2nd - Bathroom (# of pieces - 4) 2.691m X 1.524m
Level: 2nd - Laundry 2.006m X 1.701m
Level: 2nd - Recreational room / games room 5.791m X 4.673m
Level: Basement - Other 2.515m X 0.991m
Level: Main - Kitchen 3.176m X 2.743m
Level: Main - Living room 4.496m X 3.557m
Level: Main - Bathroom (# of pieces - 2) 2.21m X 0.914m
Level: Main - Dining room 3.429m X 2.819m
Level: Main - Foyer 3.149m X 1.981m
Level: Main
- Listing source url Https://www.realtor.ca/real-estate/28996301/35-everridge-road-sw-calgary-evergreen
- Listing type identifier Idx

$-1,640
/ Month

