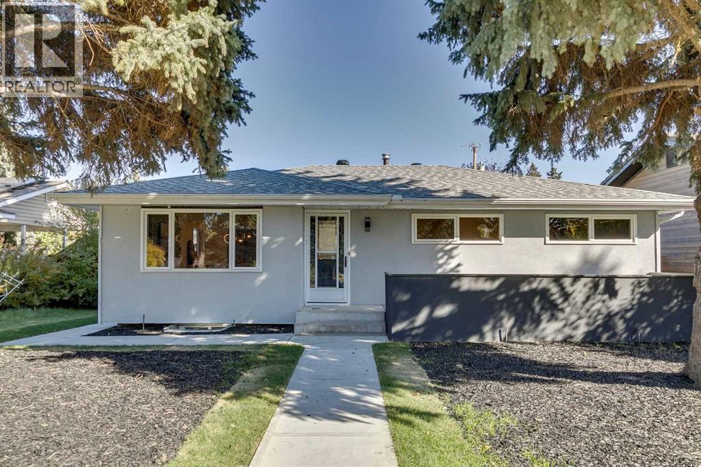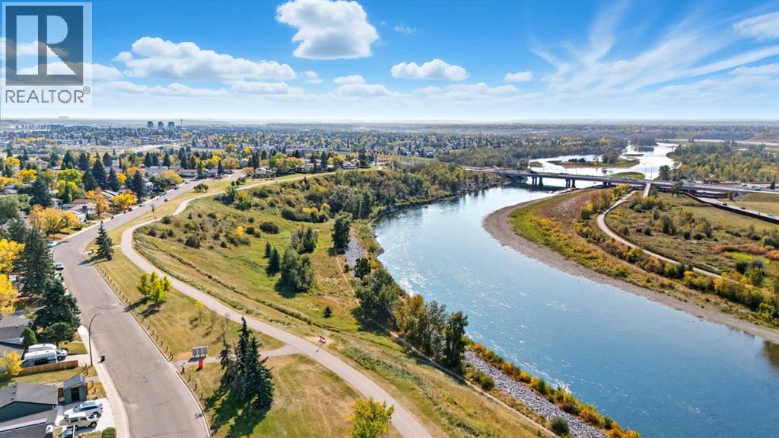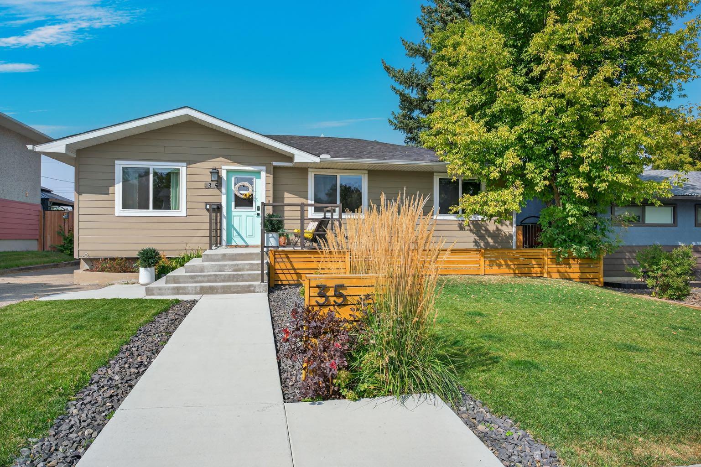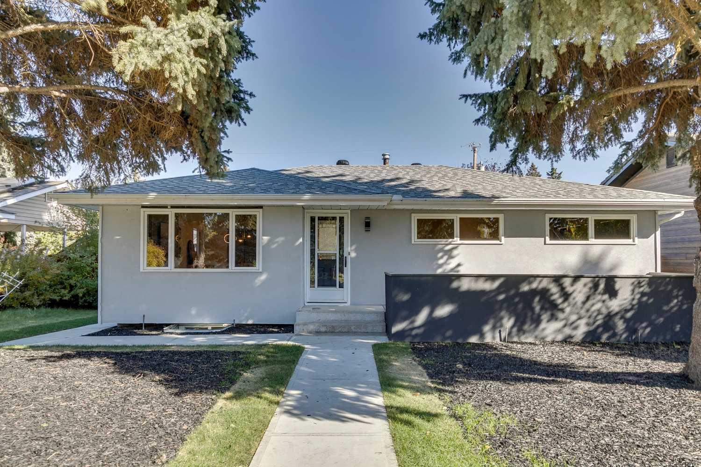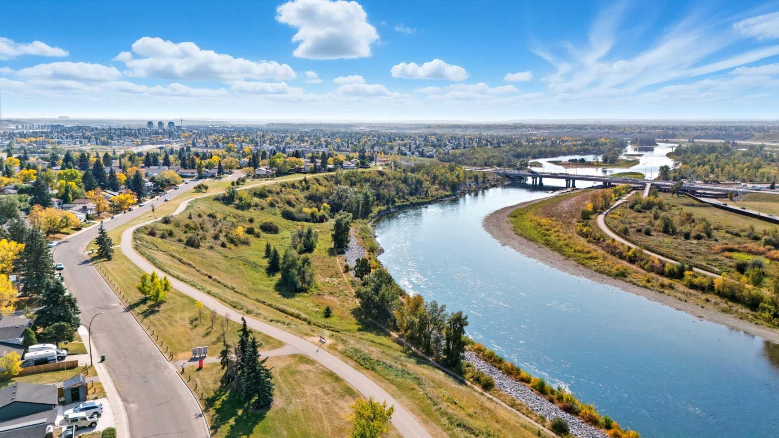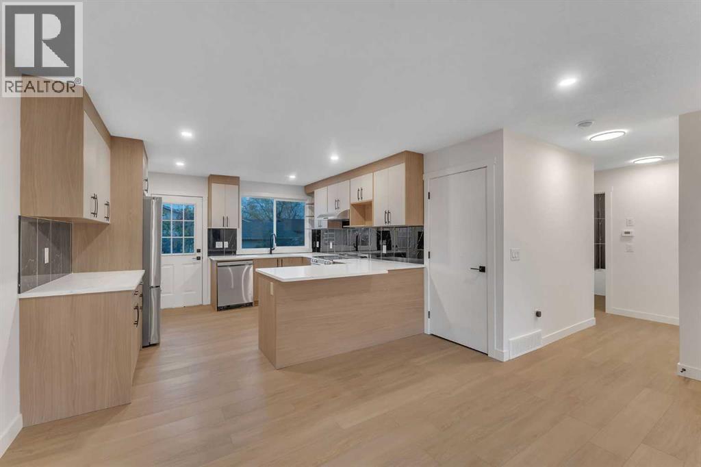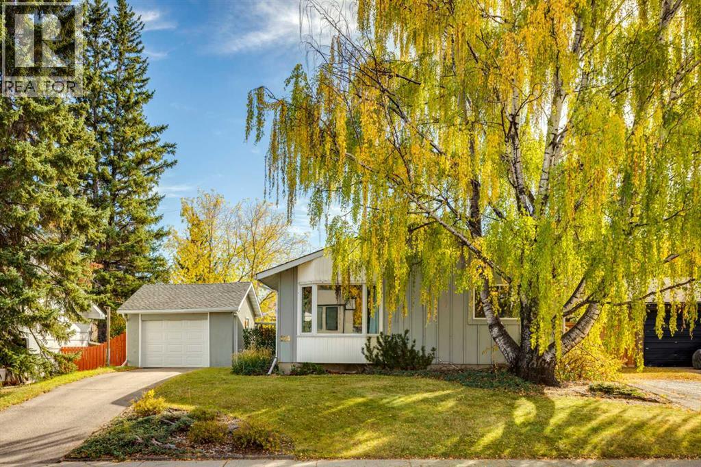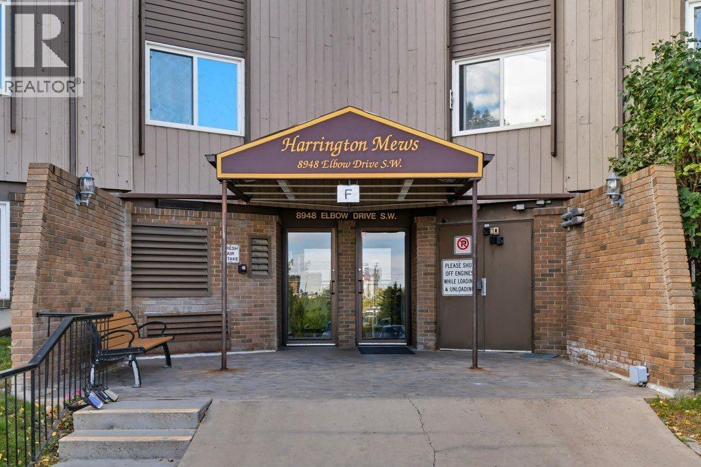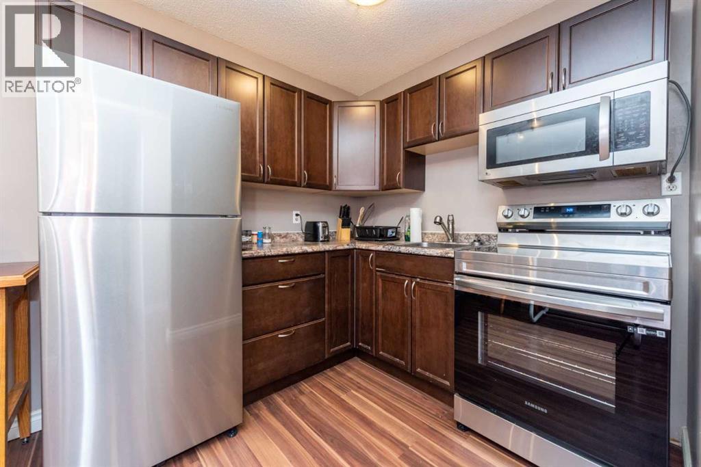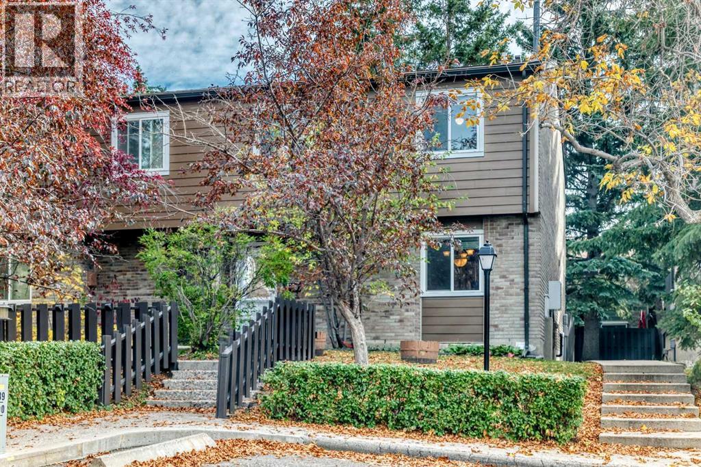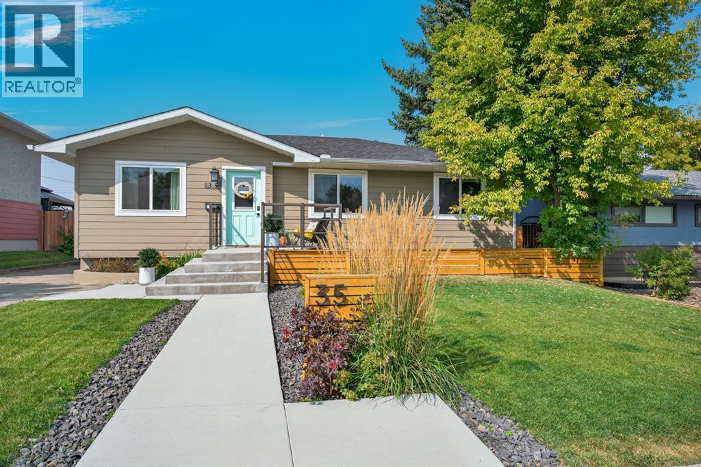
Highlights
Description
- Home value ($/Sqft)$595/Sqft
- Time on Housefulnew 3 hours
- Property typeSingle family
- StyleBungalow
- Neighbourhood
- Median school Score
- Lot size6,598 Sqft
- Year built1959
- Garage spaces2
- Mortgage payment
***Open House 1-3PM Saturday Oct. 11 and 12-2PM Sunday October 12th*** Beautiful Oversized Bungalow Backing onto Green Space with room to park SIX vehicles on the property! 2180 SF of Development with 6 Bedrooms and 3 Full Bathrooms! Fully Renovated with LEGAL Suite and Incredible Outdoor Living... A quick list of the more recent upgrades include: New Kitchen Cabinets including cabinet style Pantry - LVP Flooring - Quartz countertops - Upgraded backsplash - Lighting redone throughout - Custom built-in Fireplace - Full width deck of back of house - Oversized Double Garage with Rooftop Patio - Precast concrete front porch - Glass Railing on front and back decks - New Sod and a million other things! Not to mention direct greenspace/ off leash dog park and pump track access AND unobstructed downtown views! Let's get into the details: This home has been professionally renovated throughout, offering modern finishes, abundant natural light, and East/West-facing sun exposure that fills every room with warmth. The main level features three spacious bedrooms plus a large office that can easily serve as a fourth bedroom. The LEGALLY suited basement provides excellent income potential or the perfect setup for extended family, with its own private patio area for outdoor enjoyment. Step outside to experience one of the home’s true highlights: a massive deck overlooking the greenspace, perfect for entertaining or relaxing in the evening sun. Above the oversized double garage, a rooftop patio offers an additional private retreat with incredible views — a rare and impressive bonus feature. Located just minutes from Chinook Mall, IKEA, Costco, the C-Train, and major routes including Deerfoot, Glenmore, Blackfoot, and Macleod Trail, and close to the Stampede Grounds, this is why Fairview is SO up and coming! Come see this Riviera Downtown View today! (id:63267)
Home overview
- Cooling Central air conditioning
- Heat type Baseboard heaters, forced air, see remarks, in floor heating
- # total stories 1
- Fencing Fence
- # garage spaces 2
- # parking spaces 6
- Has garage (y/n) Yes
- # full baths 3
- # total bathrooms 3.0
- # of above grade bedrooms 5
- Flooring Ceramic tile, hardwood, laminate, tile, vinyl plank
- Has fireplace (y/n) Yes
- Subdivision Fairview
- View View
- Directions 1447590
- Lot desc Landscaped, lawn
- Lot dimensions 613
- Lot size (acres) 0.15147023
- Building size 1445
- Listing # A2262938
- Property sub type Single family residence
- Status Active
- Other 2.719m X 2.92m
Level: Basement - Family room 7.824m X 3.2m
Level: Basement - Laundry 6.681m X 3.405m
Level: Basement - Other 0.966m X 2.109m
Level: Basement - Bedroom 2.844m X 3.2m
Level: Basement - Bedroom 2.844m X 3.886m
Level: Basement - Bathroom (# of pieces - 3) 2.21m X 2.234m
Level: Basement - Bedroom 3.481m X 3.353m
Level: Main - Laundry 0.991m X 0.914m
Level: Main - Other 2.234m X 1.219m
Level: Main - Primary bedroom 3.353m X 6.529m
Level: Main - Dining room 3.024m X 2.667m
Level: Main - Bedroom 3.834m X 3.834m
Level: Main - Living room 3.962m X 3.682m
Level: Main - Other 4.776m X 2.463m
Level: Main - Bathroom (# of pieces - 4) 2.719m X 1.5m
Level: Main - Den 3.252m X 4.139m
Level: Main - Bathroom (# of pieces - 3) 2.591m X 1.829m
Level: Main
- Listing source url Https://www.realtor.ca/real-estate/28976873/35-fairview-drive-se-calgary-fairview
- Listing type identifier Idx

$-2,293
/ Month

