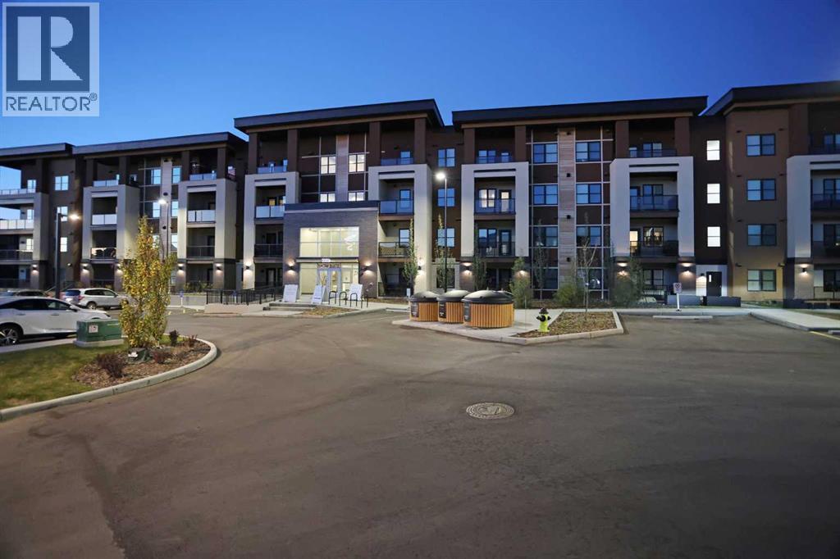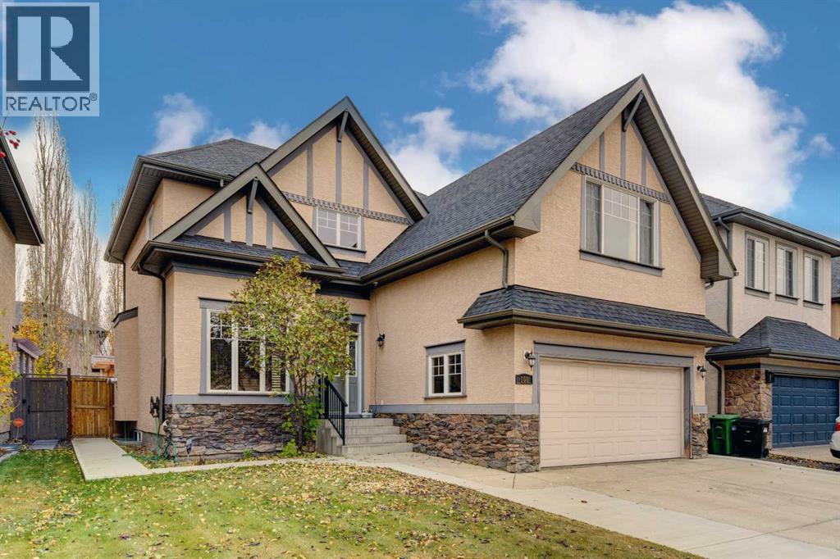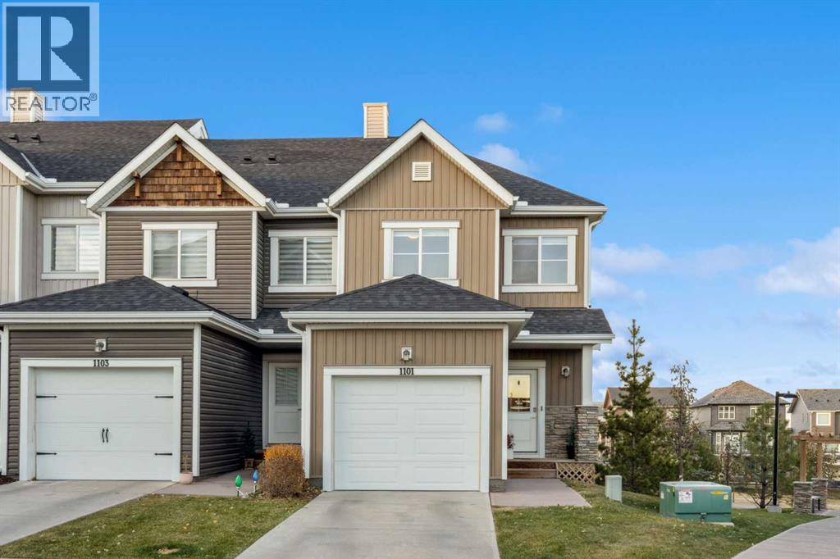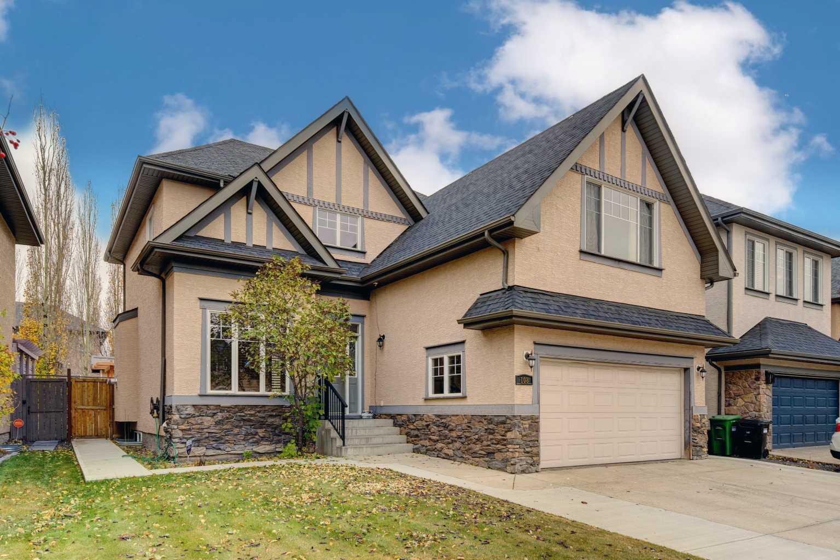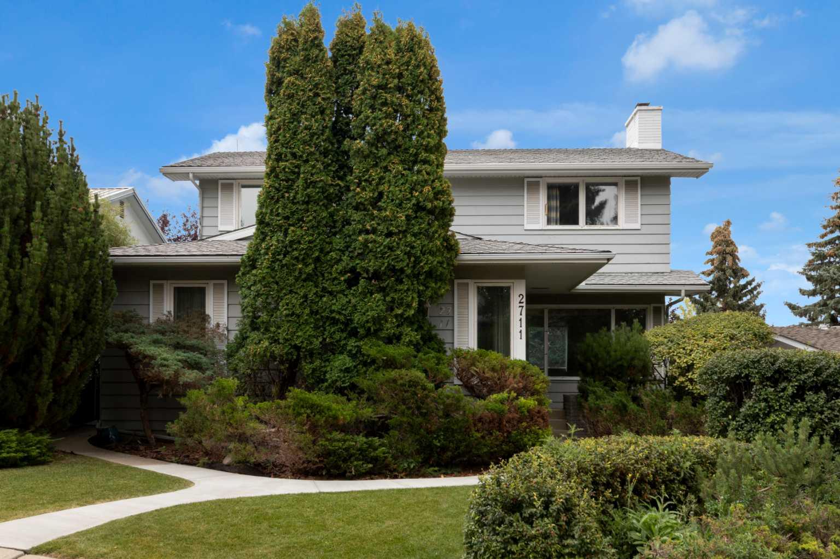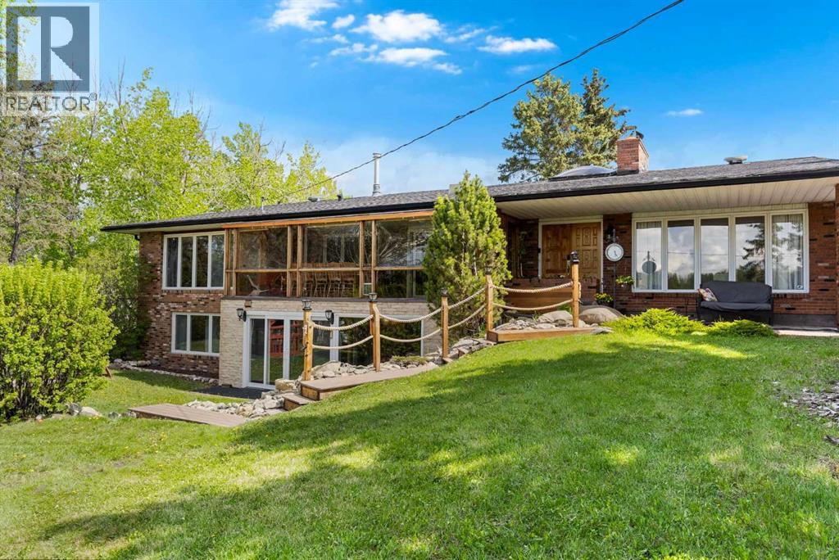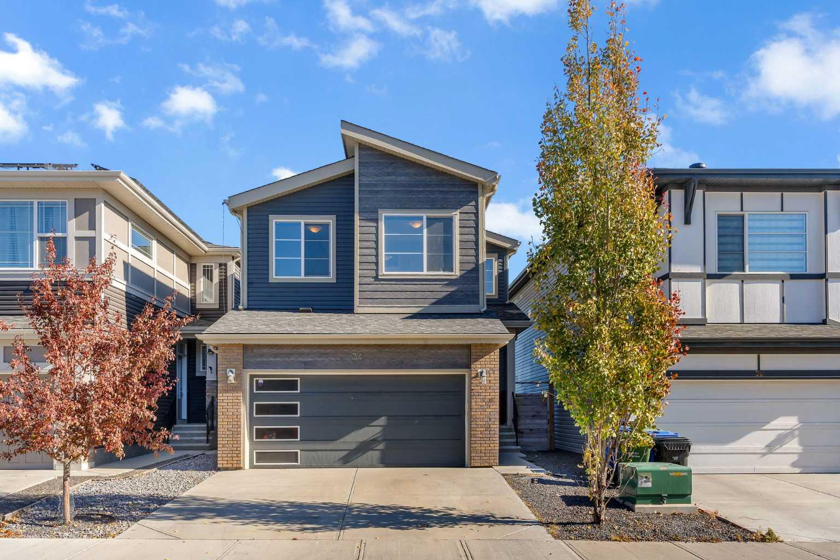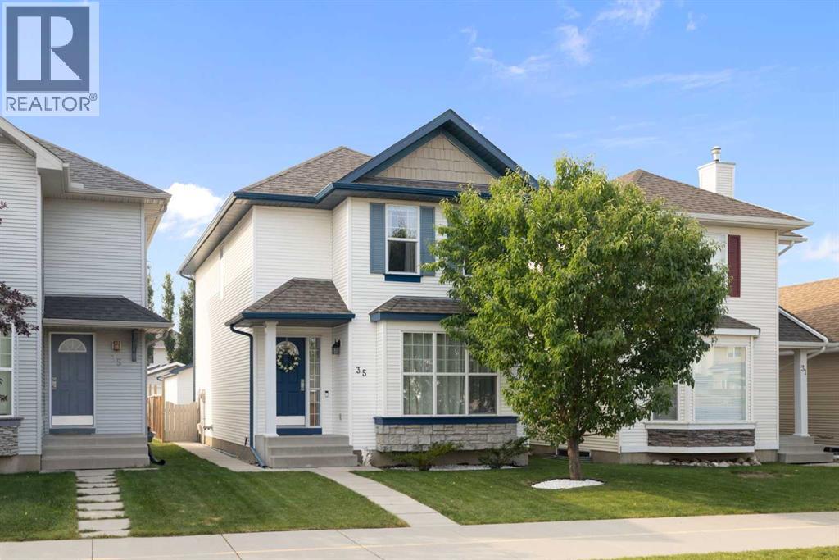
Highlights
Description
- Home value ($/Sqft)$436/Sqft
- Time on Houseful52 days
- Property typeSingle family
- Neighbourhood
- Median school Score
- Lot size3,035 Sqft
- Year built2002
- Garage spaces2
- Mortgage payment
Nestled in the heart of Royal Oak, this beautiful home offers the perfect blend of location, value, size and upgrades. Steps away from parks, bike paths, shopping, schools, and transit, it’s designed for both comfort and convenience. Inside, you’ll be impressed with the fabulously upgraded kitchen featuring quartz countertops, undermount sink, corner pantry, and an abundance of cupboards and counter space. Stainless steel appliances include a five-burner gas range that makes cooking a joy. Gleaming tiled floors welcome you into the home and extend throughout the kitchen and dining areas. The spacious living room is anchored by a cozy gas fireplace. A front den provides the flexibility of a home office or formal dining space. Upstairs you’ll find three generous bedrooms. The primary retreat boasts an upgraded 3-piece ensuite with quartz countertops, while the 2nd and 3rd bedrooms share a convenient Jack & Jill ensuite, also finished with quartz. The basement is unspoiled and ready for your creative touch—whether it’s a family retreat, gym, or entertainment space. Additional highlights include a 220 amp panel (ideal for a future hot tub, EV charger, or garage heater) and an oversized double detached garage. The sunny south-facing backyard is a true gem—perfect for kids and pets, with plenty of room to play, plus a large deck for summer BBQs and family gatherings. Central Air Conditioning to keep you cool on those hot summer days. This Royal Oak home combines location, style, and functionality—don’t miss the opportunity to make it yours! (id:63267)
Home overview
- Cooling Central air conditioning
- Heat source Natural gas
- Heat type Forced air
- # total stories 2
- Fencing Fence
- # garage spaces 2
- # parking spaces 2
- Has garage (y/n) Yes
- # full baths 2
- # half baths 1
- # total bathrooms 3.0
- # of above grade bedrooms 3
- Flooring Carpeted, hardwood, tile
- Has fireplace (y/n) Yes
- Subdivision Royal oak
- Directions 1447880
- Lot desc Landscaped
- Lot dimensions 282
- Lot size (acres) 0.06968124
- Building size 1422
- Listing # A2255315
- Property sub type Single family residence
- Status Active
- Living room 4.548m X 3.987m
Level: Main - Dining room 2.49m X 3.024m
Level: Main - Den 3.911m X 2.871m
Level: Main - Bathroom (# of pieces - 2) 1.676m X 1.372m
Level: Main - Bathroom (# of pieces - 3) 2.31m X 1.548m
Level: Upper - Bedroom 2.947m X 2.768m
Level: Upper - Bathroom (# of pieces - 4) 2.947m X 1.777m
Level: Upper - Primary bedroom 4.548m X 3.481m
Level: Upper - Bedroom 2.743m X 3.53m
Level: Upper
- Listing source url Https://www.realtor.ca/real-estate/28848450/35-royal-birch-road-nw-calgary-royal-oak
- Listing type identifier Idx

$-1,653
/ Month

