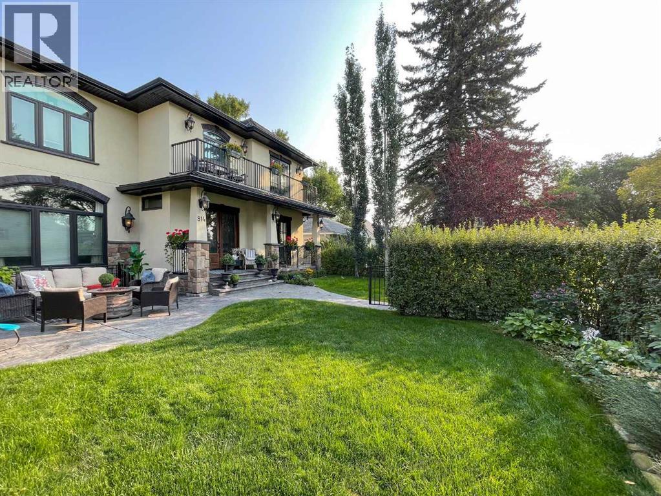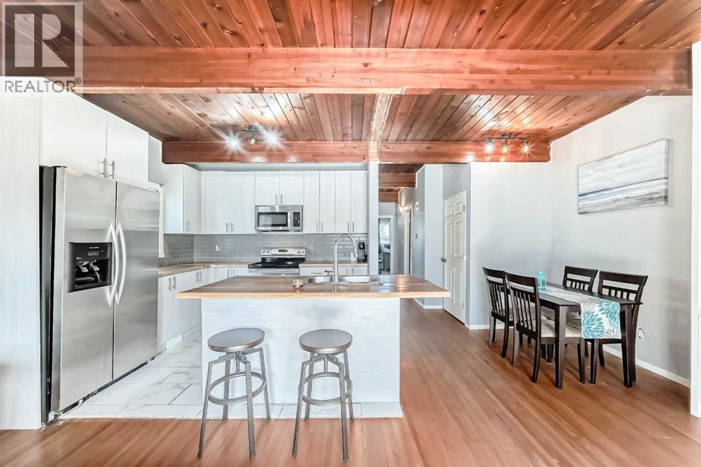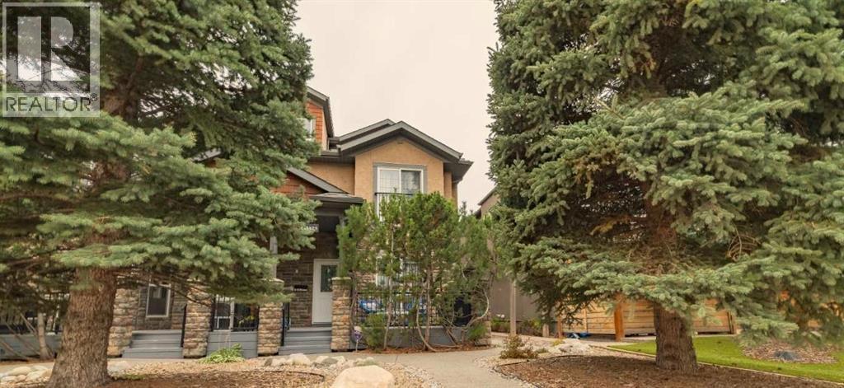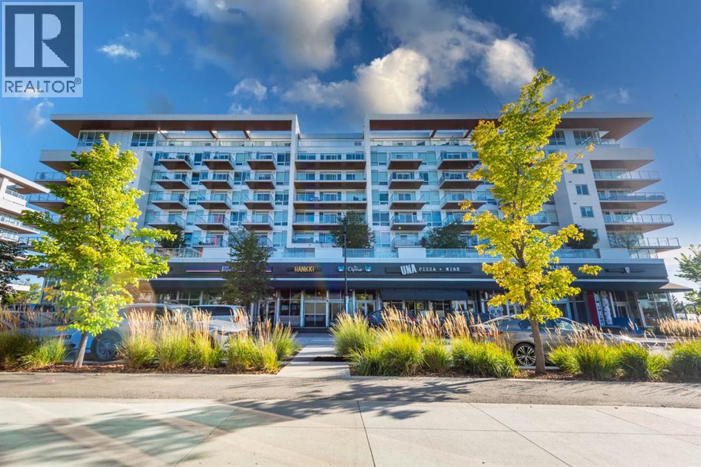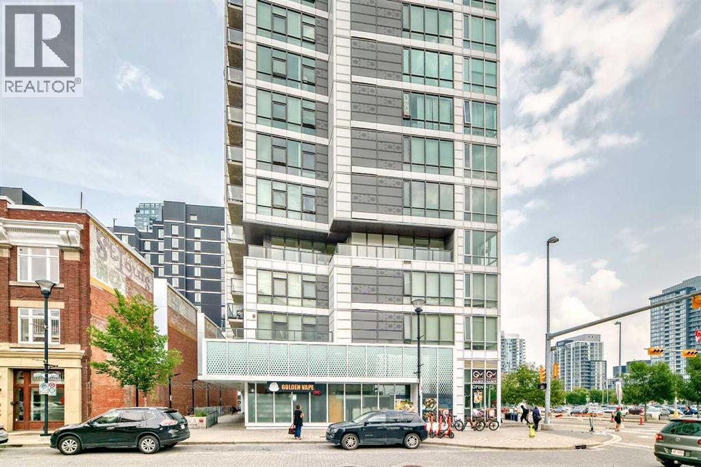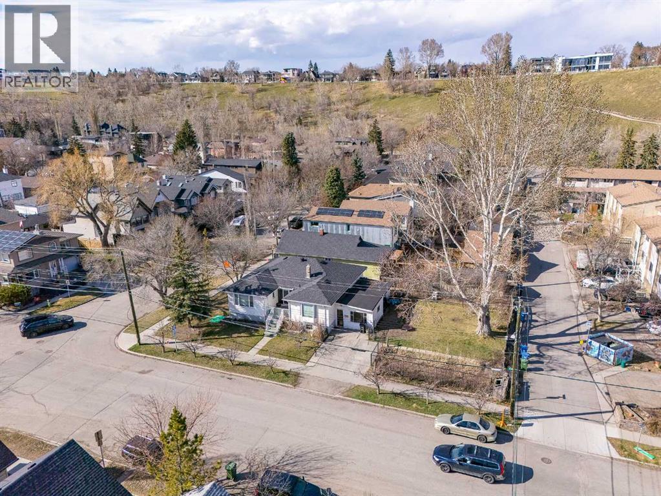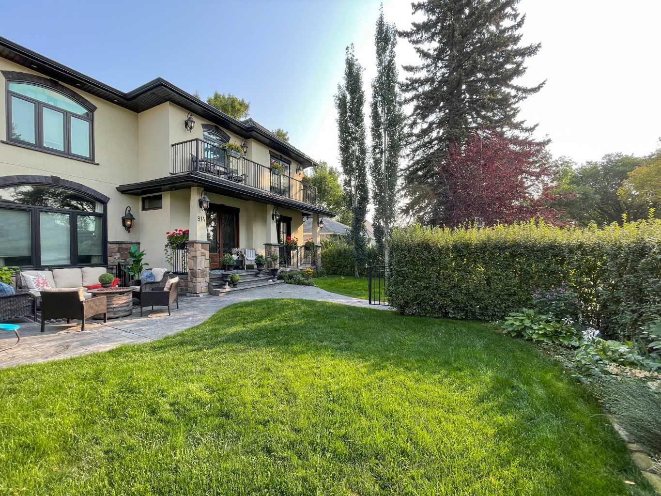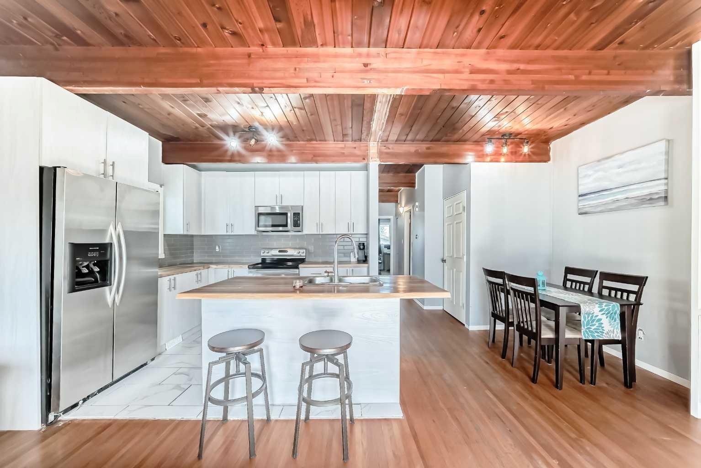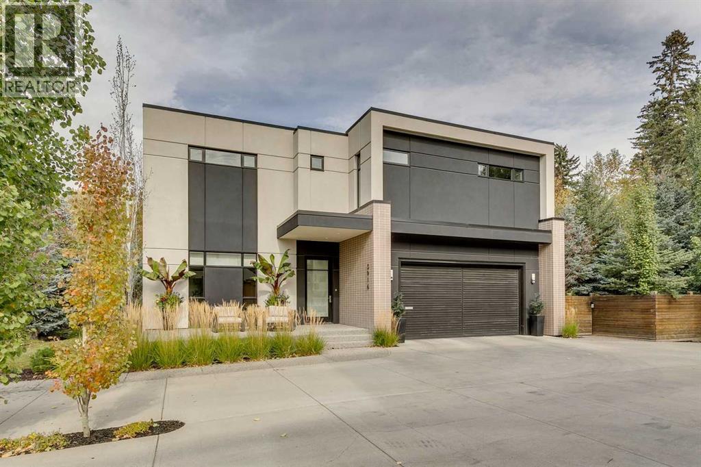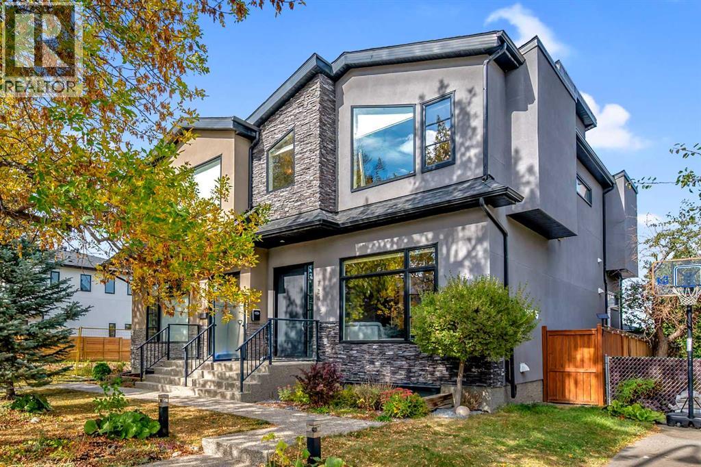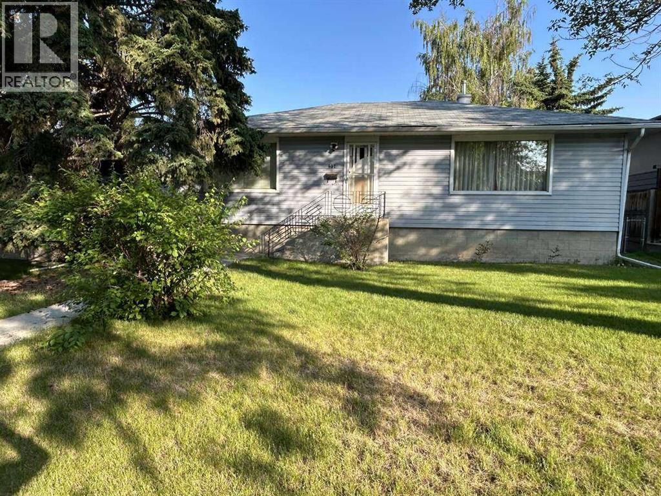
Highlights
This home is
3%
Time on Houseful
1 Hour
School rated
7.5/10
Calgary
-3.2%
Description
- Home value ($/Sqft)$829/Sqft
- Time on Housefulnew 1 hour
- Property typeSingle family
- StyleBungalow
- Neighbourhood
- Median school Score
- Year built1957
- Garage spaces1
- Mortgage payment
For more information, please click the "More Information" button. Fantastic inner-city opportunity in Parkdale NW—steps to Foothills Hospital and Memorial Drive, with quick access to the highway toward Banff. Set on a quiet, upper executive, tree-lined street, this flat lot sits in a land-use district. The home is older and features hardwood floors under the carpet, 4 bedrooms and 2 bathrooms in total with 3 bedrooms up, and a finished lower level that provides additional living space. Outside, enjoy a fenced yard and an oversized single garage—a great family location with excellent redevelopment potential. (id:63267)
Home overview
Amenities / Utilities
- Cooling Window air conditioner
- Heat source Natural gas
- Heat type Forced air
Exterior
- # total stories 1
- Construction materials Wood frame
- Fencing Not fenced
- # garage spaces 1
- # parking spaces 4
- Has garage (y/n) Yes
Interior
- # full baths 2
- # total bathrooms 2.0
- # of above grade bedrooms 4
- Flooring Carpeted, hardwood, laminate
Location
- Subdivision Parkdale
Lot/ Land Details
- Lot dimensions 6000
Overview
- Lot size (acres) 0.14097744
- Building size 1123
- Listing # A2261434
- Property sub type Single family residence
- Status Active
Rooms Information
metric
- Laundry 3.987m X 3.301m
Level: Basement - Recreational room / games room 5.614m X 3.886m
Level: Basement - Bathroom (# of pieces - 4) 2.566m X 1.777m
Level: Basement - Furnace 2.515m X 2.185m
Level: Basement - Kitchen 3.2m X 2.795m
Level: Basement - Storage 1.219m X 1.091m
Level: Basement - Storage 4.014m X 2.643m
Level: Basement - Bedroom 4.191m X 3.886m
Level: Basement - Eat in kitchen 4.572m X 3.377m
Level: Main - Living room 5.843m X 3.606m
Level: Main - Bedroom 3.53m X 2.92m
Level: Main - Primary bedroom 4.014m X 3.301m
Level: Main - Bedroom 3.606m X 2.795m
Level: Main - Foyer 1.219m X 1.091m
Level: Main - Other 1.015m X 0.991m
Level: Main - Bathroom (# of pieces - 4) 2.49m X 1.929m
Level: Main
SOA_HOUSEKEEPING_ATTRS
- Listing source url Https://www.realtor.ca/real-estate/28937612/907-35a-street-nw-calgary-parkdale
- Listing type identifier Idx
The Home Overview listing data and Property Description above are provided by the Canadian Real Estate Association (CREA). All other information is provided by Houseful and its affiliates.

Lock your rate with RBC pre-approval
Mortgage rate is for illustrative purposes only. Please check RBC.com/mortgages for the current mortgage rates
$-2,483
/ Month25 Years fixed, 20% down payment, % interest
$
$
$
%
$
%

Schedule a viewing
No obligation or purchase necessary, cancel at any time
Nearby Homes
Real estate & homes for sale nearby

