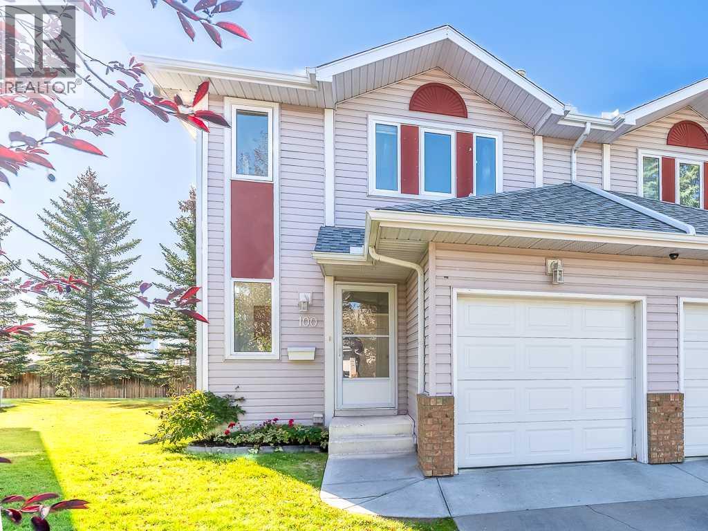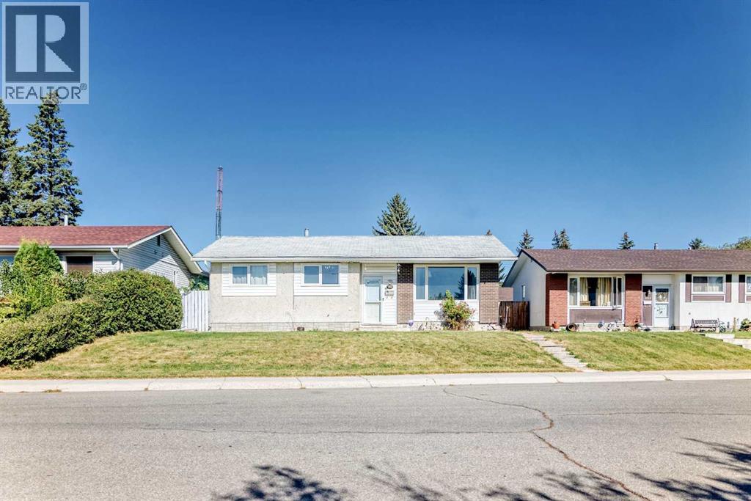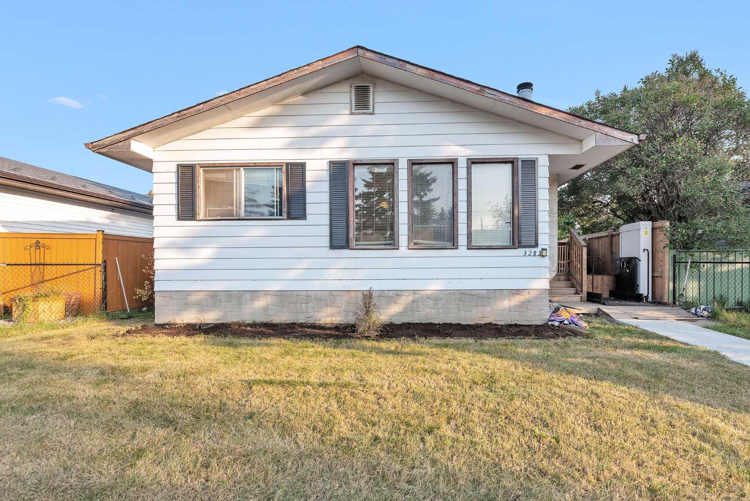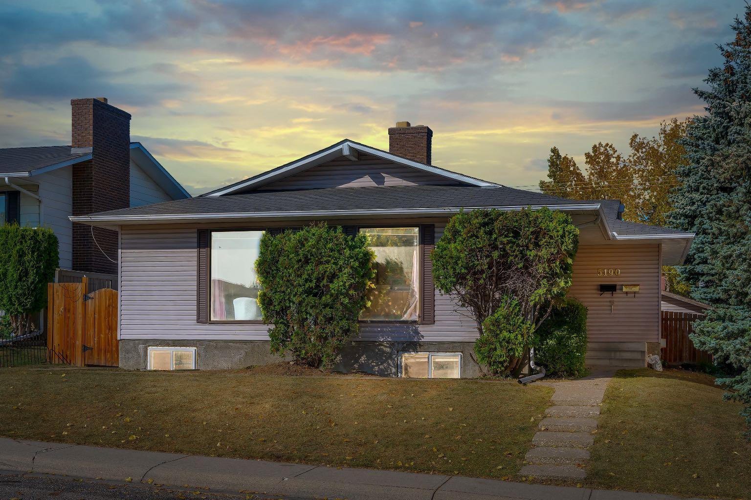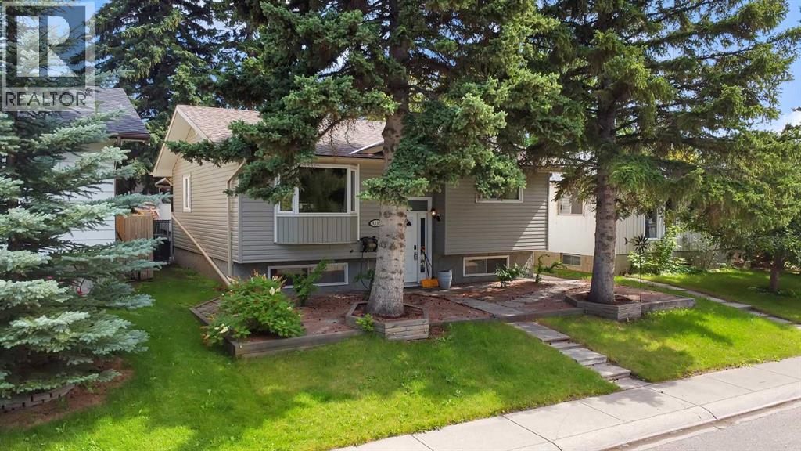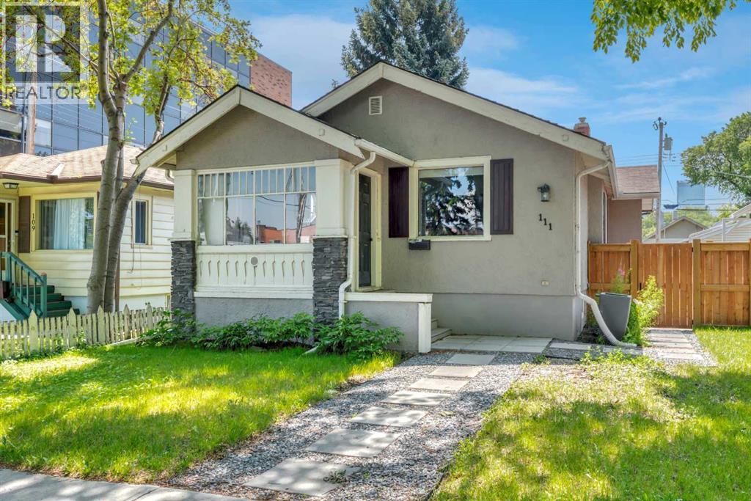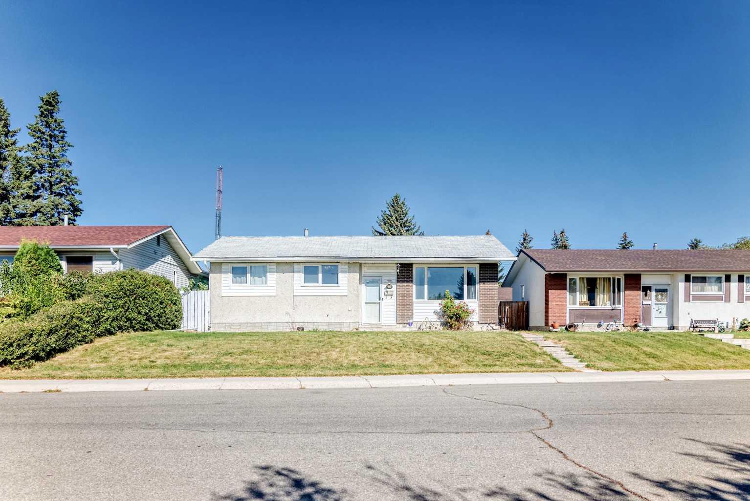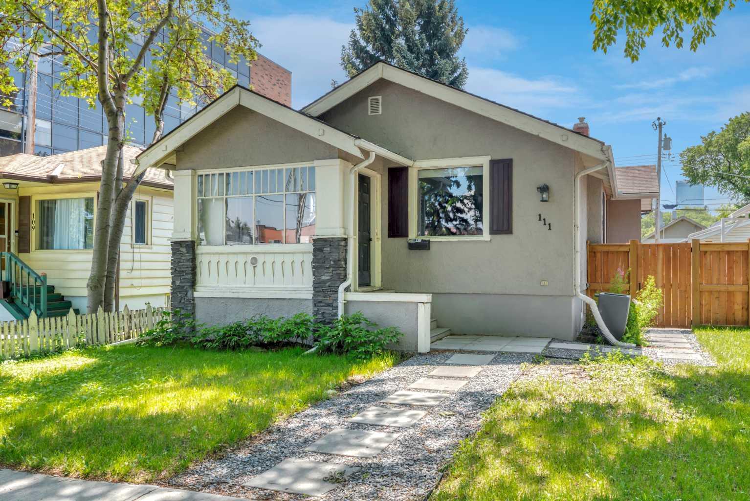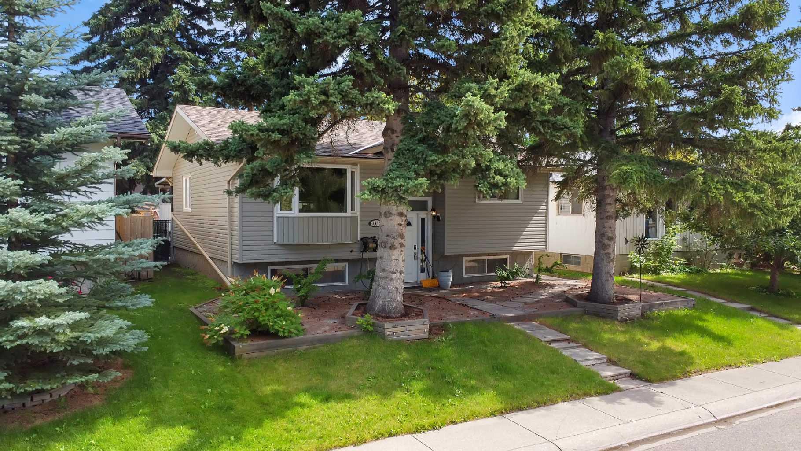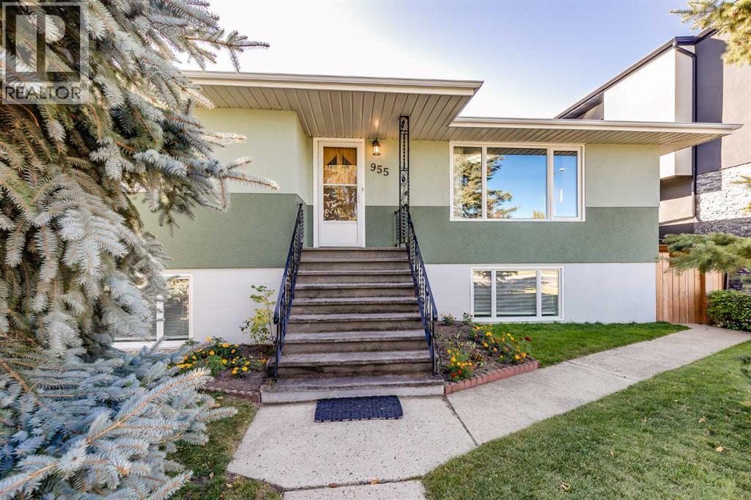- Houseful
- AB
- Calgary
- Radisson Heights
- 35 Street Se Unit 1522
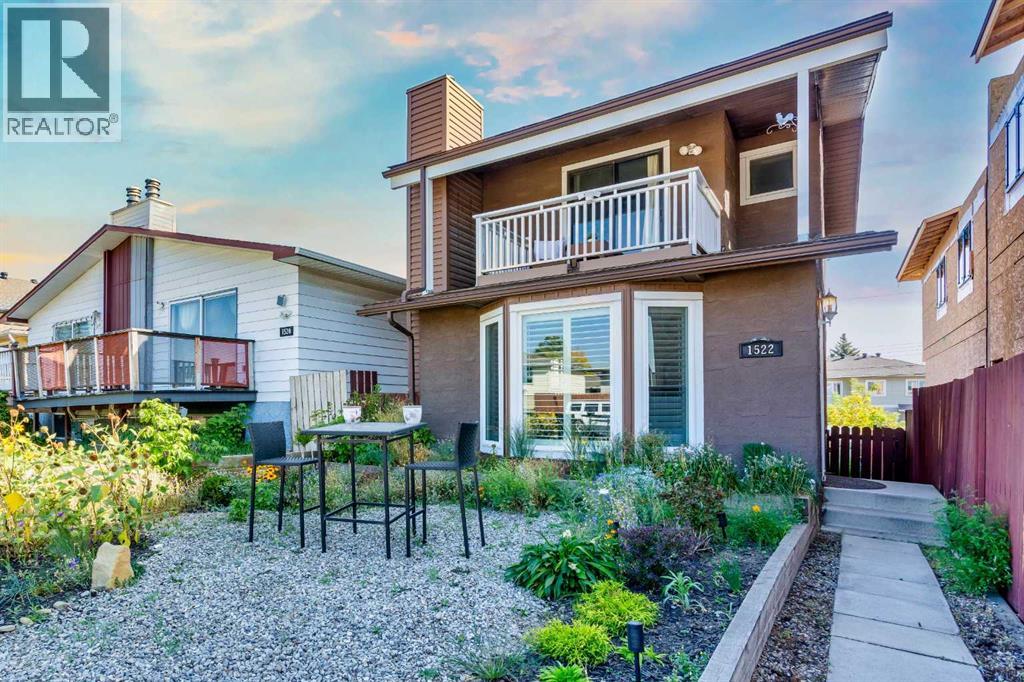
Highlights
Description
- Home value ($/Sqft)$450/Sqft
- Time on Housefulnew 2 hours
- Property typeSingle family
- Neighbourhood
- Median school Score
- Lot size3,251 Sqft
- Year built1979
- Mortgage payment
Discover the perfect blend of charm, convenience, and opportunity with this two-storey home offering more than 1,500 square feet of developed living space just minutes from downtown Calgary. Ideal for first-time home buyers, it’s located close to transit, shopping, city amenities, and everything the downtown has to offer, making daily life a breeze.Step inside to a welcoming main floor where an upgraded kitchen features quartz countertops, stainless steel appliances, and ample room to make meal prep a delight. The cozy living area is highlighted by a wood-burning fireplace, creating a warm and inviting atmosphere. Upstairs, you’ll find two spacious bedrooms and a full bathroom, including a primary suite that features its own private balcony — the perfect retreat for morning coffees or evening downtime.The developed basement includes an illegal studio suite, offering flexible space for guests, hobbies, or the potential of a future mortgage helper (if brought up to code). Additional electric fireplaces add warmth and character throughout the home.With off-street parking and a low-maintenance backyard, this property is designed for convenience and value. Whether you’re looking to enter the market or invest in future potential, this home is a smart step toward building equity in a fantastic location. (id:63267)
Home overview
- Cooling None
- Heat type Forced air
- # total stories 2
- Construction materials Wood frame
- Fencing Fence
- # parking spaces 3
- # full baths 2
- # total bathrooms 2.0
- # of above grade bedrooms 2
- Flooring Carpeted, laminate, tile
- Has fireplace (y/n) Yes
- Subdivision Albert park/radisson heights
- Directions 2166623
- Lot dimensions 302
- Lot size (acres) 0.074623175
- Building size 1055
- Listing # A2257595
- Property sub type Single family residence
- Status Active
- Living room 3.862m X 3.557m
Level: Basement - Bathroom (# of pieces - 3) 3.176m X 1.091m
Level: Basement - Kitchen 3.53m X 3.328m
Level: Basement - Den 2.844m X 2.463m
Level: Basement - Laundry 1.804m X 0.991m
Level: Main - Living room 6.782m X 3.834m
Level: Main - Kitchen 3.225m X 2.819m
Level: Main - Bedroom 3.072m X 2.996m
Level: Upper - Primary bedroom 3.862m X 3.709m
Level: Upper - Bathroom (# of pieces - 4) 3.072m X 1.853m
Level: Upper
- Listing source url Https://www.realtor.ca/real-estate/28916729/1522-35-street-se-calgary-albert-parkradisson-heights
- Listing type identifier Idx

$-1,267
/ Month

