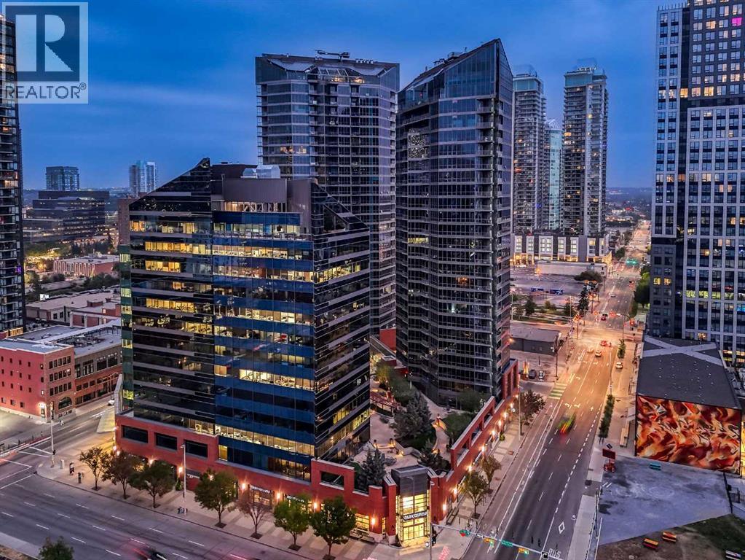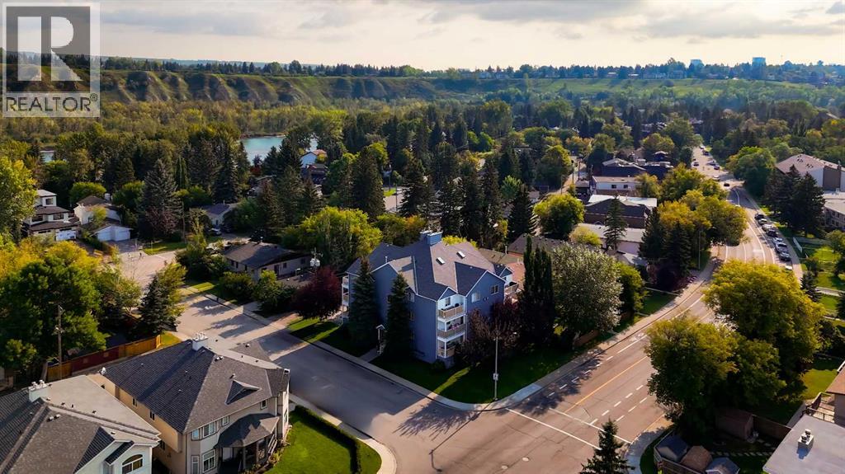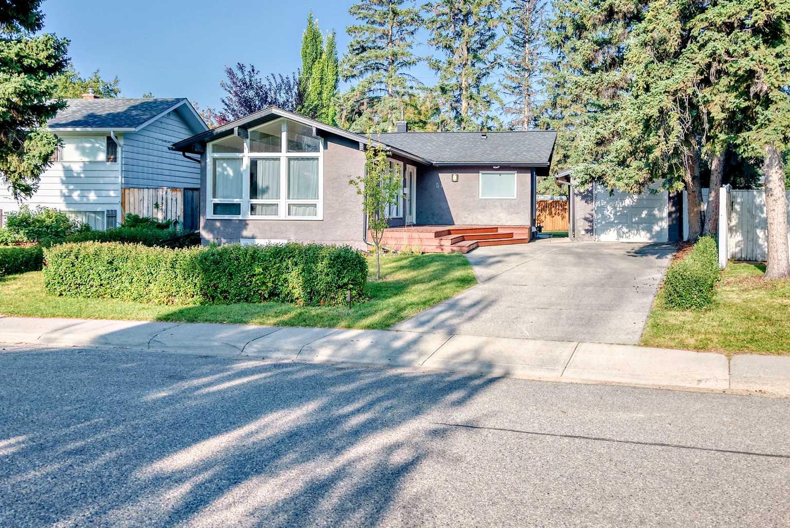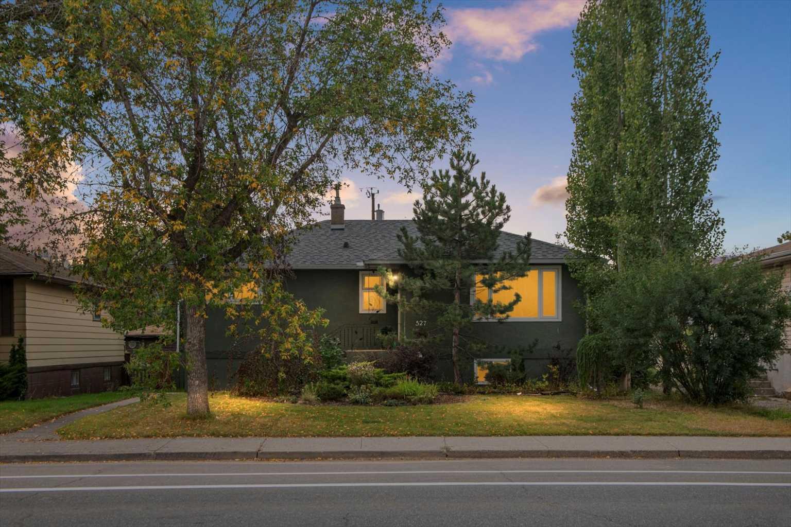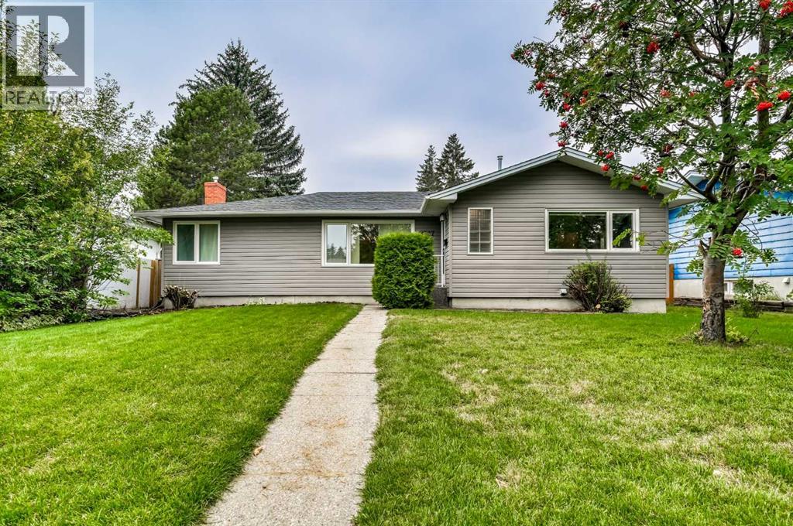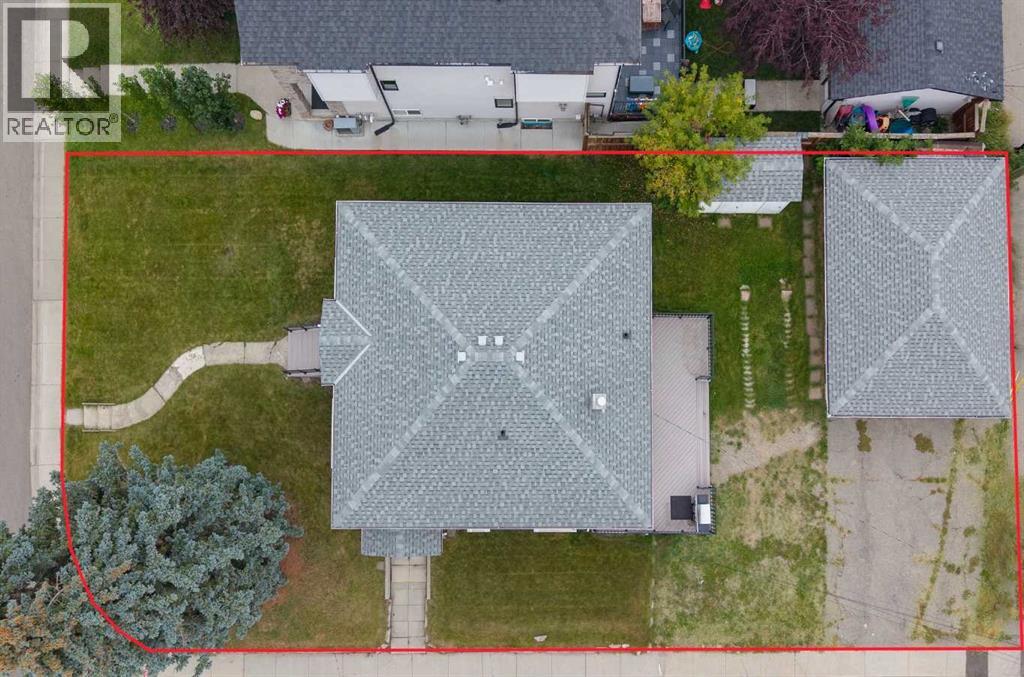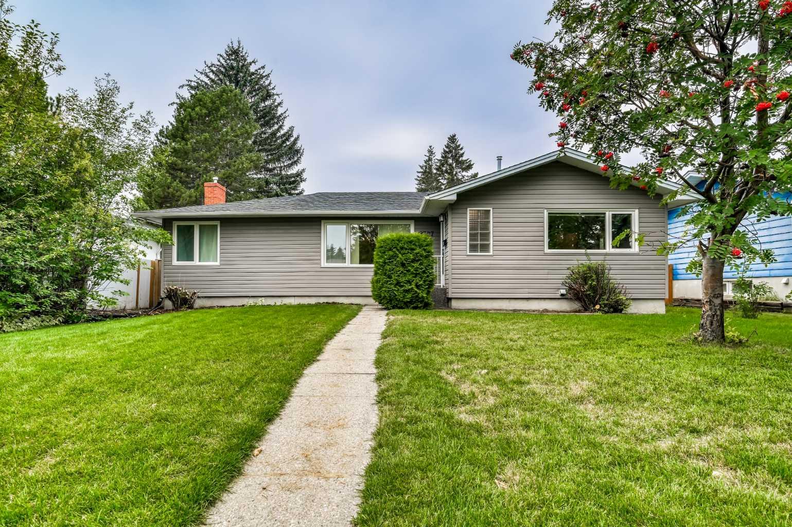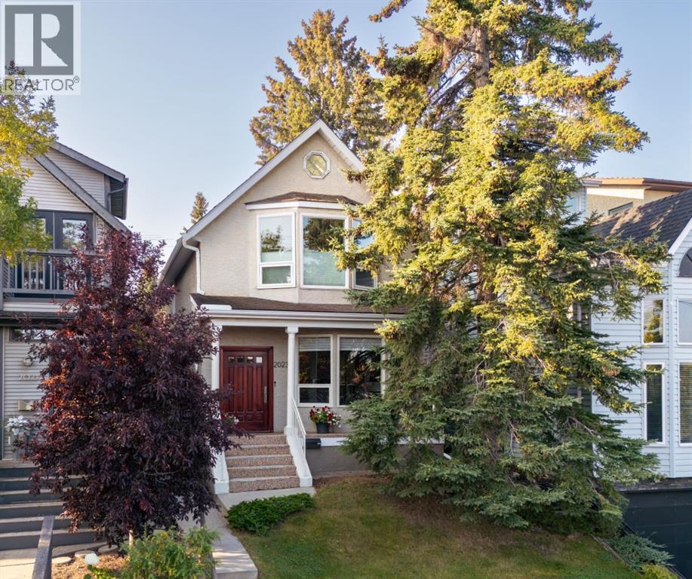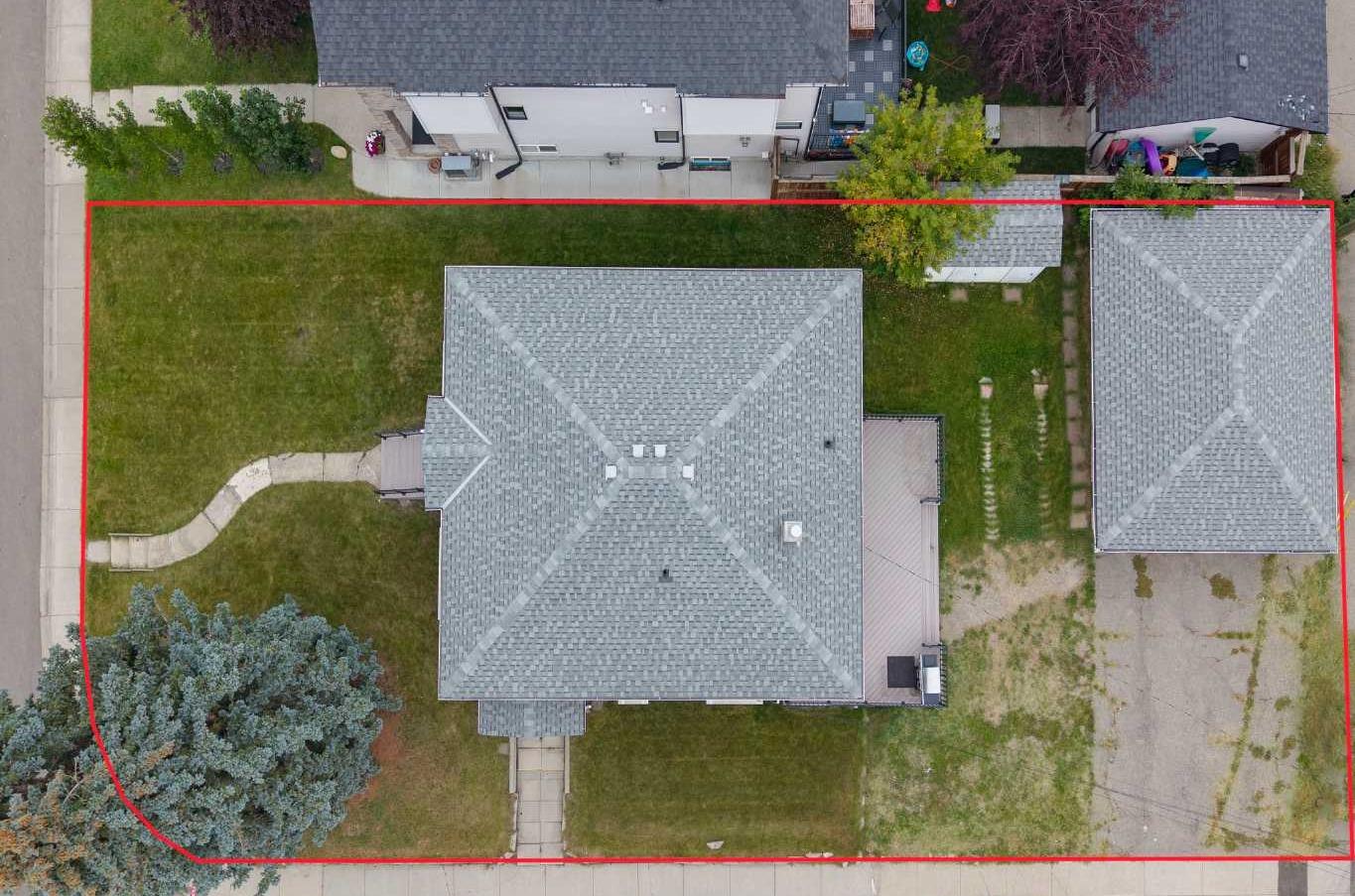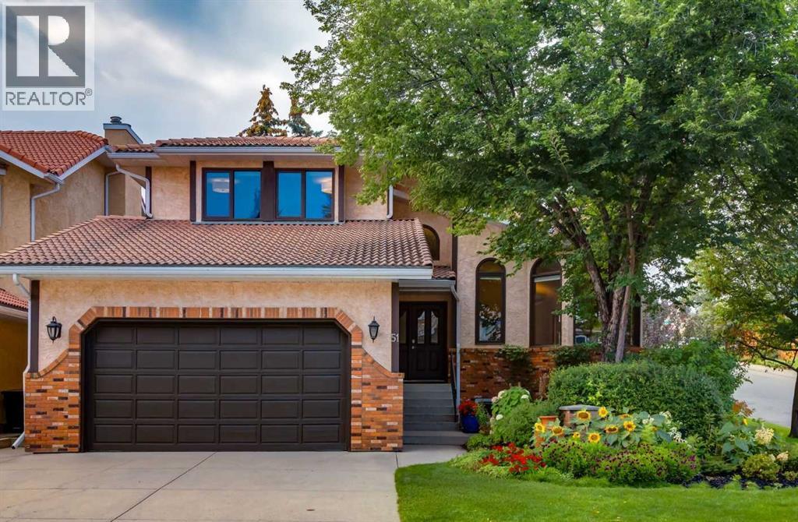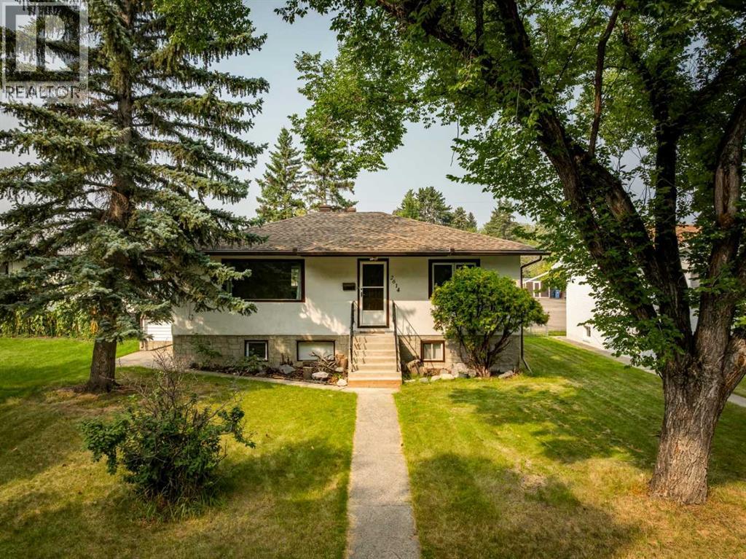- Houseful
- AB
- Calgary
- Killarney - Glengarry
- 35 Street Sw Unit 2812
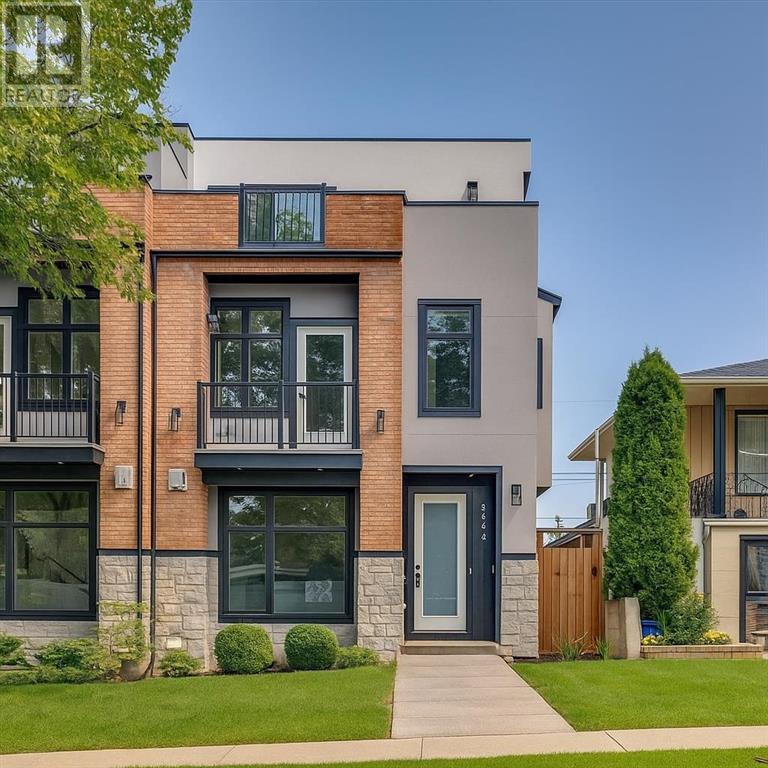
Highlights
Description
- Home value ($/Sqft)$452/Sqft
- Time on Houseful49 days
- Property typeSingle family
- Neighbourhood
- Median school Score
- Year built2024
- Garage spaces2
- Mortgage payment
A beautiful brand new 3 storey boasting over 3100sqft of living space in the heart of the Killarney featuring 5 bedrooms/4.5 bath with many upgrades including high ceilings, engineered hardwood, upgraded appliances and quartz countertops throughout. As you walk in you are greeted by a spacious foyer with closet, a 2pce bath, a gorgeous open floor plan with the living room conveniently located at the front with a gas fireplace and built-in cabinetry. White Oak and painted kitchen with island for extra seating and a pantry for extra storage. Upgraded Kitchen Aid appliance package includes a built-in oven, microwave, dishwasher, gas cooktop and huge fridge/freezer! The dining room is located at the back with a sliding patio door to the vinyl covered deck. The mudroom with ample storage space and a bench finishes off the main floor. The stairs to the second-floor feature engineered hardwood and glass railing. The second floor consists of 3 bedrooms and 2 bathrooms. One of the bedrooms is a primary bedroom with its own 5pce ensuite including dual vanities, soaker tub, stand up shower, toilet, a massive walk-in closet, and a balcony! The other 2 bedrooms, one with another beautiful walk-in closet, share a common 3pce bath. The laundry is also conveniently located on the second floor with a sink. The third floor has a family room with balcony, another bedroom with its own walk-in closet and a 3pce bathroom. The basement is fully developed with an additional bedroom, den, rec room with wet bar and a 3pce bath. The fully fenced backyard provides privacy with landscaping to be completed in the Spring. This home also features a spacious detached garage. (id:55581)
Home overview
- Cooling None
- Heat source Natural gas
- Heat type Forced air
- # total stories 3
- Construction materials Wood frame
- Fencing Fence
- # garage spaces 2
- # parking spaces 2
- Has garage (y/n) Yes
- # full baths 4
- # half baths 1
- # total bathrooms 5.0
- # of above grade bedrooms 5
- Flooring Carpeted, ceramic tile, hardwood
- Has fireplace (y/n) Yes
- Subdivision Killarney/glengarry
- Directions 2137608
- Lot desc Landscaped
- Lot dimensions 2997
- Lot size (acres) 0.07041823
- Building size 2431
- Listing # A2230331
- Property sub type Single family residence
- Status Active
- Other 2.438m X 2.006m
Level: 2nd - Primary bedroom 3.606m X 4.139m
Level: 2nd - Bedroom 3.024m X 2.972m
Level: 2nd - Laundry 2.819m X 1.853m
Level: 2nd - Bathroom (# of pieces - 3) 2.819m X 1.5m
Level: 2nd - Bathroom (# of pieces - 5) 2.743m X 4.139m
Level: 2nd - Bedroom 2.819m X 4.115m
Level: 2nd - Other 2.539m X 1.119m
Level: 2nd - Other 1.881m X 1.5m
Level: 2nd - Other 1.829m X 1.472m
Level: 3rd - Bedroom 2.819m X 3.938m
Level: 3rd - Family room 4.167m X 5.538m
Level: 3rd - Bathroom (# of pieces - 3) 3.024m X 1.5m
Level: 3rd - Other 3.024m X 1.167m
Level: 3rd - Den 2.591m X 3.1m
Level: Basement - Furnace 2.134m X 4.471m
Level: Basement - Recreational room / games room 3.301m X 5.054m
Level: Basement - Bedroom 2.947m X 3.1m
Level: Basement - Bathroom (# of pieces - 3) 1.5m X 3.405m
Level: Basement - Bathroom (# of pieces - 2) 1.853m X 1.728m
Level: Main
- Listing source url Https://www.realtor.ca/real-estate/28458080/2812-35-street-sw-calgary-killarneyglengarry
- Listing type identifier Idx

$-2,930
/ Month

