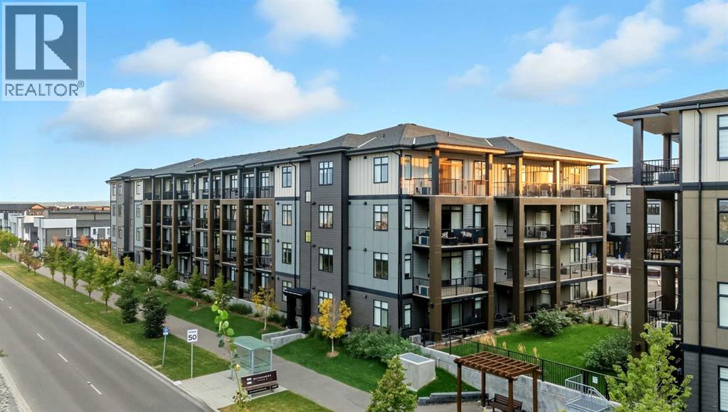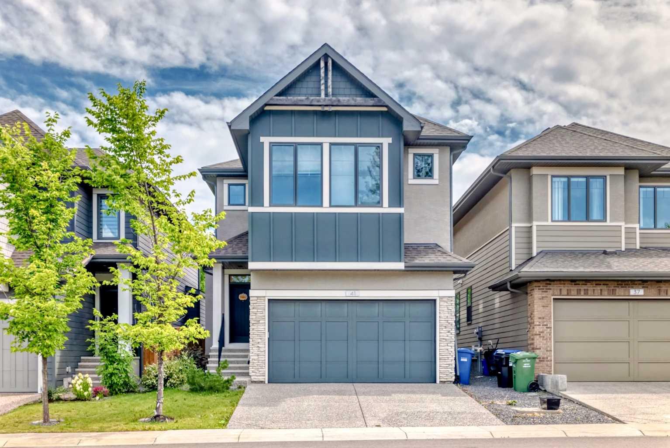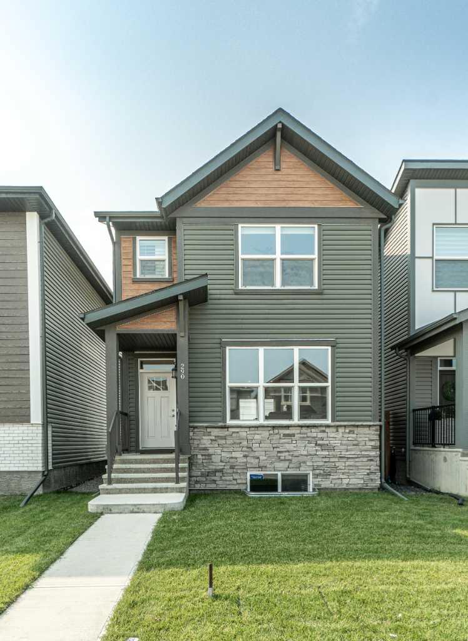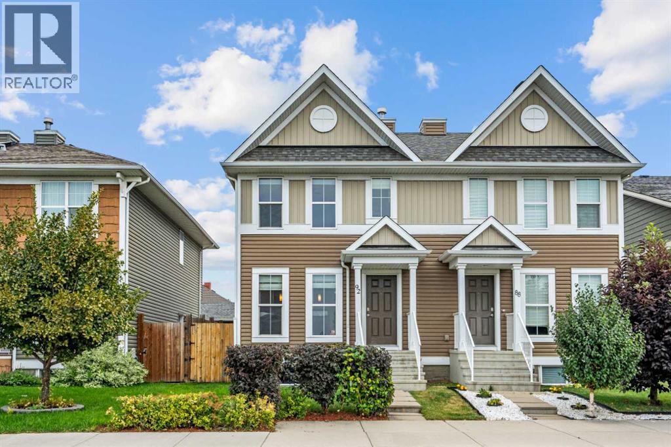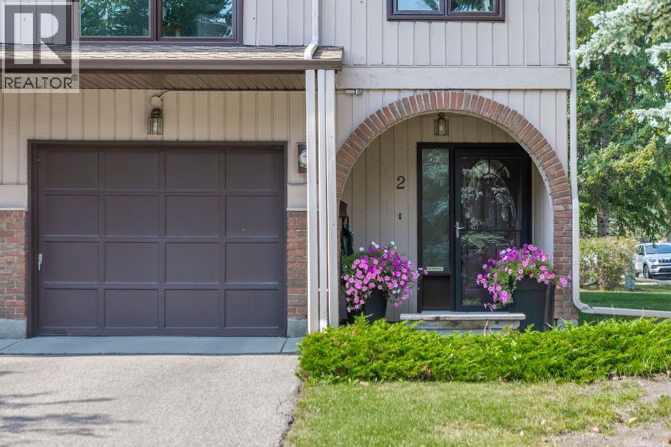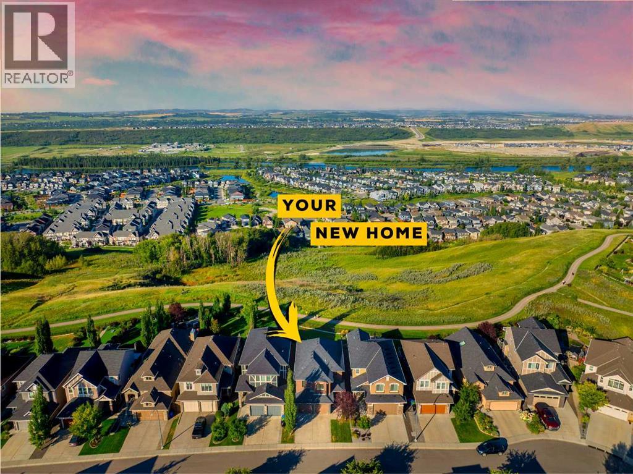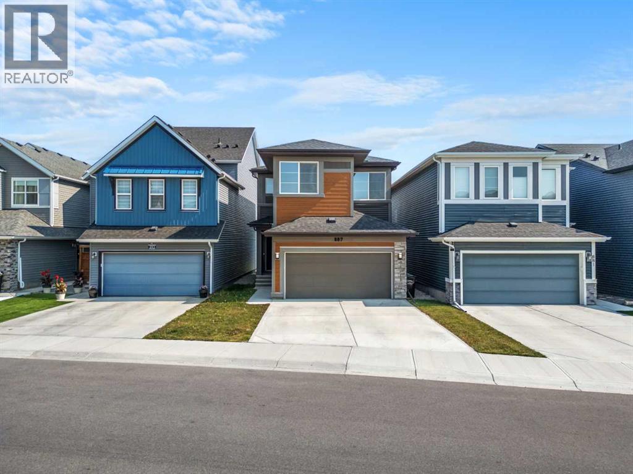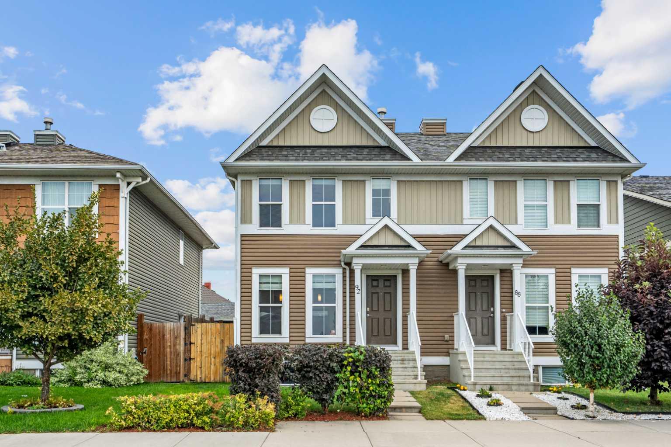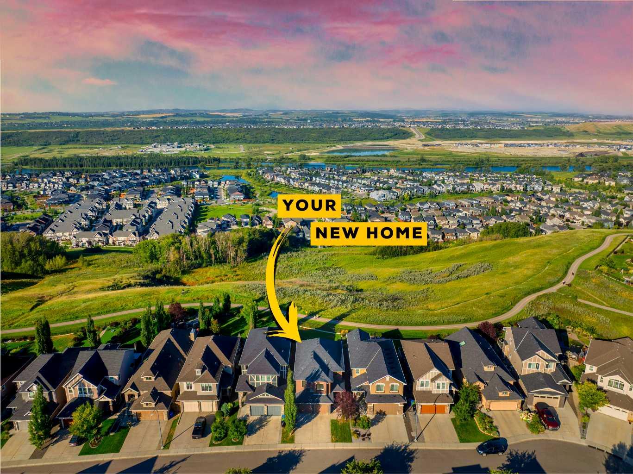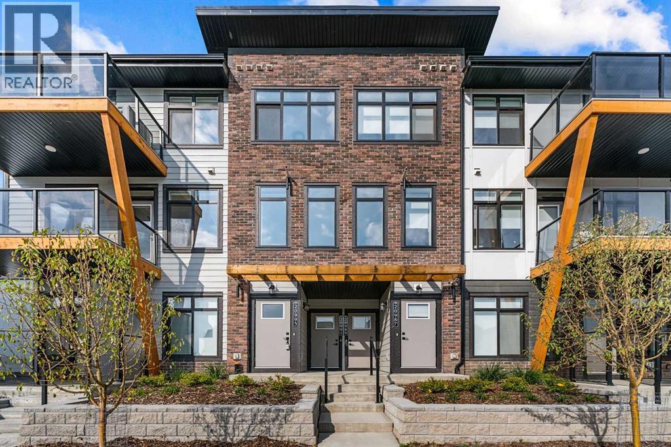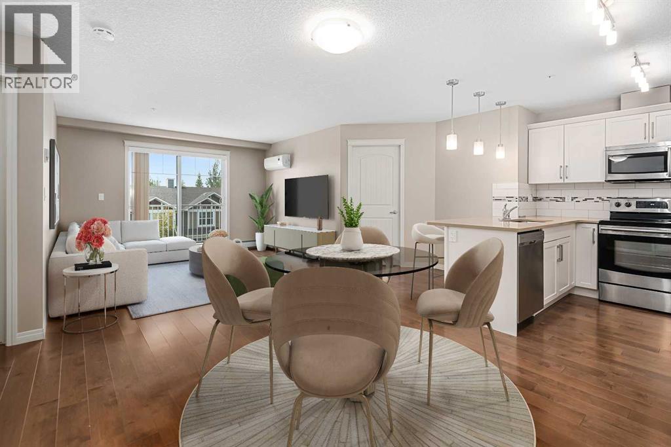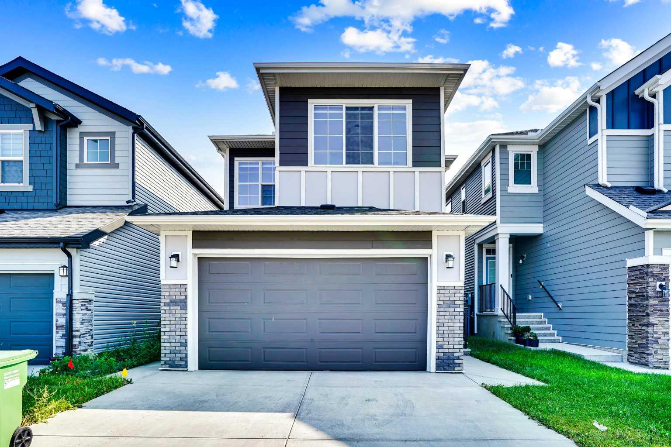
Highlights
Description
- Home value ($/Sqft)$406/Sqft
- Time on Housefulnew 3 hours
- Property typeResidential
- Style2 storey
- Neighbourhood
- Median school Score
- Lot size3,485 Sqft
- Year built2023
- Mortgage payment
Welcome to this thoughtfully upgraded Home Built by Truman | 5 BED & 3.5 FULL BATH | OVER 2600 SQFT of living space | DOUBLE CAR GARAGE | Main floor consists half bathroom, Living room, beautifully upgraded kitchen with all stainless steel appliances, including Built in Microwave, good sized pantry, Extra large Quartz kitchen Island, large enough nook to place 6+ dinning chairs & table. Upstairs, huge Family/bonus room is where casual movie nights can take place. The master bedroom is a quiet oasis of calm with 5 piece ensuite and big walk-in closet. Another 4 piece full bathroom and 2 additional good sized bedrooms. Step outside to a private deck with BBQ gas line, extended driveway, and landscaped backyard—ready for entertaining. The 2 bedrooms LEGAL basement suite, an ideal mortgage helper. With centralized A/C, a two-car garage, and custom upgrades throughout, this home combines function, comfort, and value in every detail. This home really is a must see! Book your viewing today! Close to all the major routes, Shopping, Parks, Schools and the Stoney trail & much more..
Home overview
- Cooling None
- Heat type Forced air, natural gas
- Pets allowed (y/n) No
- Construction materials Vinyl siding, wood frame
- Roof Asphalt
- Fencing Partial
- # parking spaces 4
- Has garage (y/n) Yes
- Parking desc Double garage attached, driveway
- # full baths 2
- # half baths 1
- # total bathrooms 3.0
- # of above grade bedrooms 3
- Flooring Carpet, ceramic tile, laminate
- Appliances Dishwasher, garage control(s), microwave, range, range hood, refrigerator, washer/dryer, window coverings
- Laundry information Upper level
- County Calgary
- Subdivision Walden
- Zoning description R-g
- Exposure Nw
- Lot desc Back yard
- Lot size (acres) 0.08
- Basement information Separate/exterior entry,finished,full,suite,walk-up to grade
- Building size 1945
- Mls® # A2256143
- Property sub type Single family residence
- Status Active
- Tax year 2025
- Listing type identifier Idx

$-2,106
/ Month

