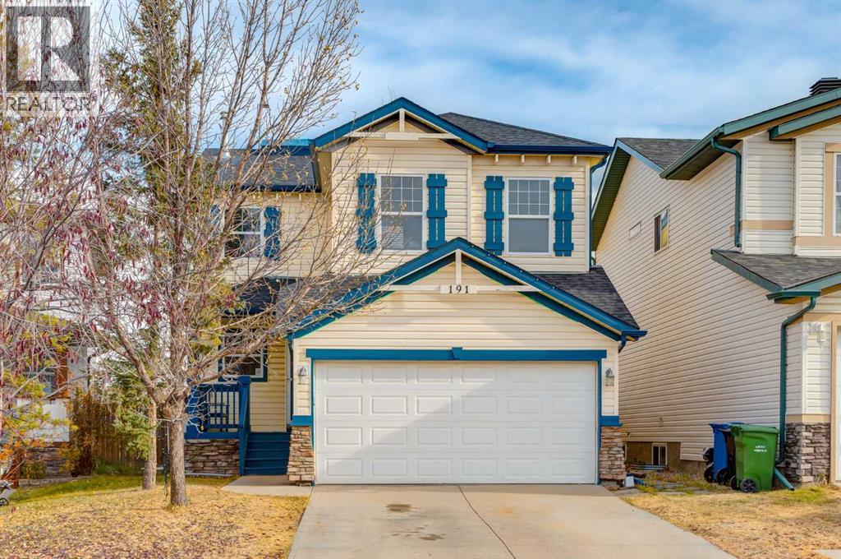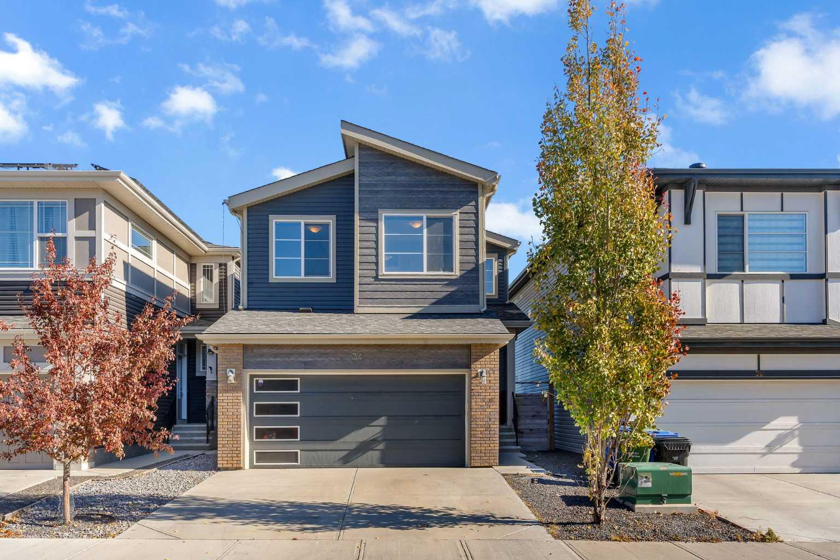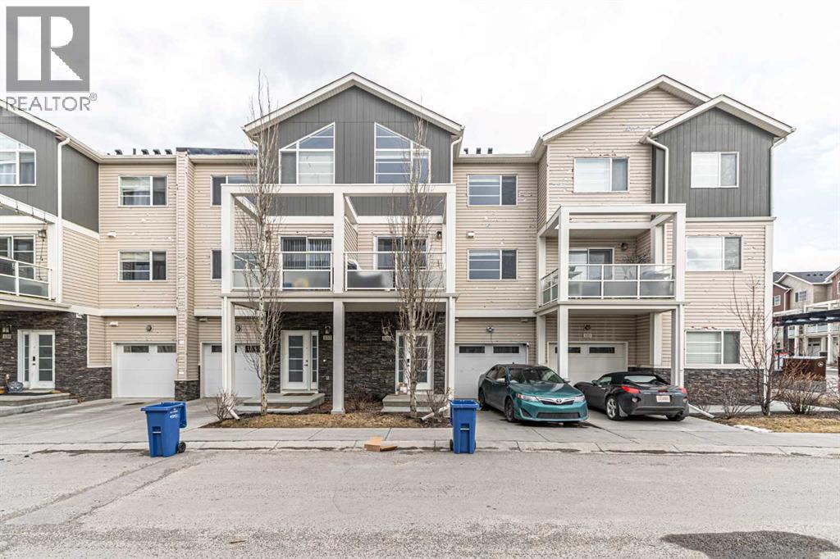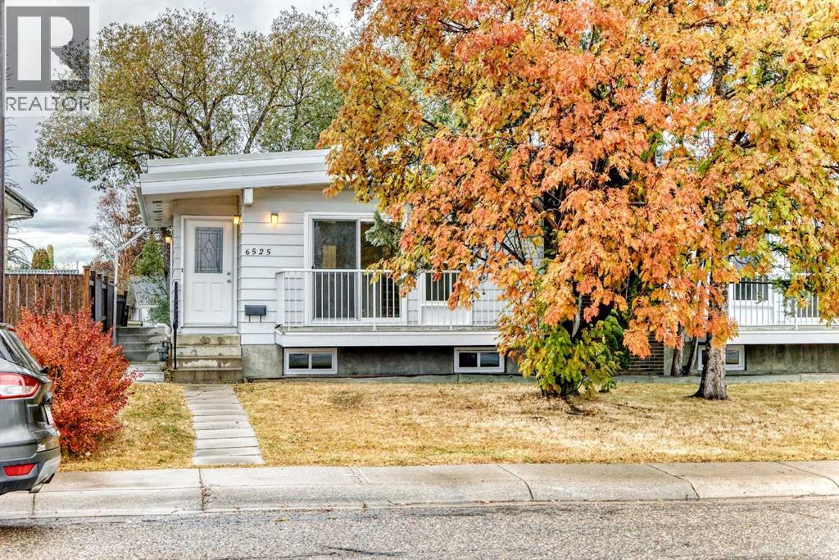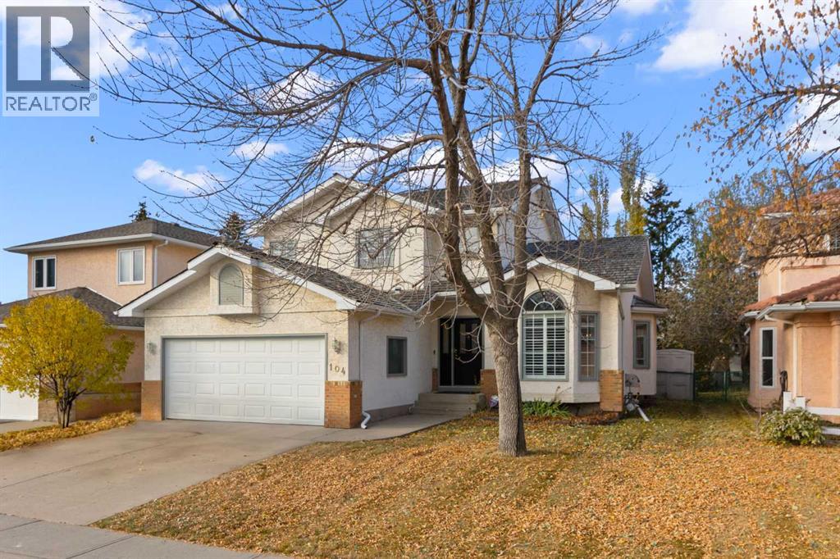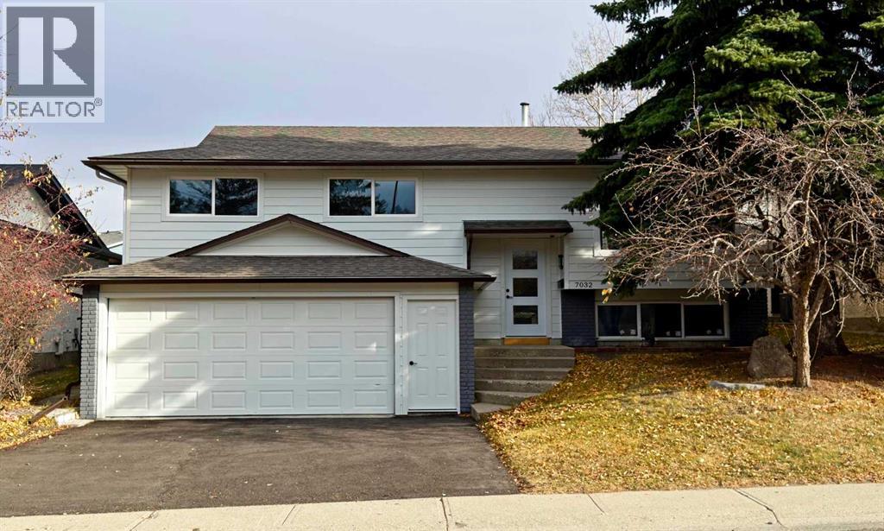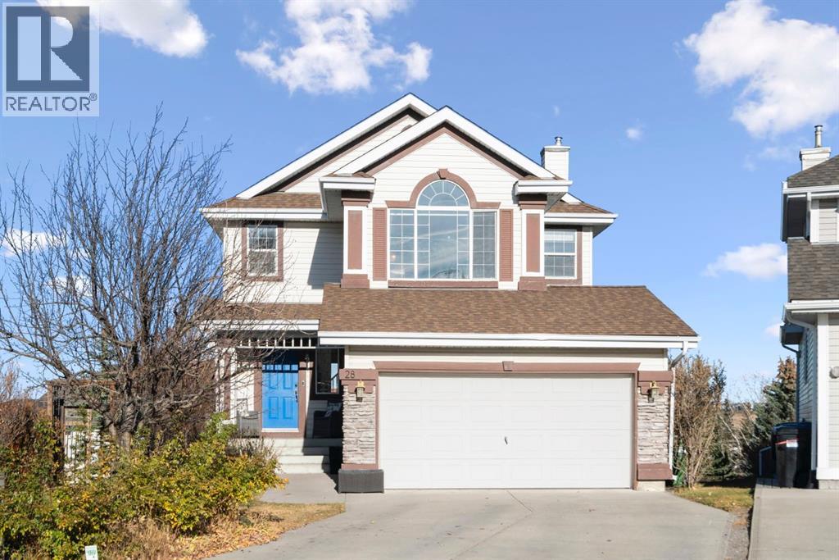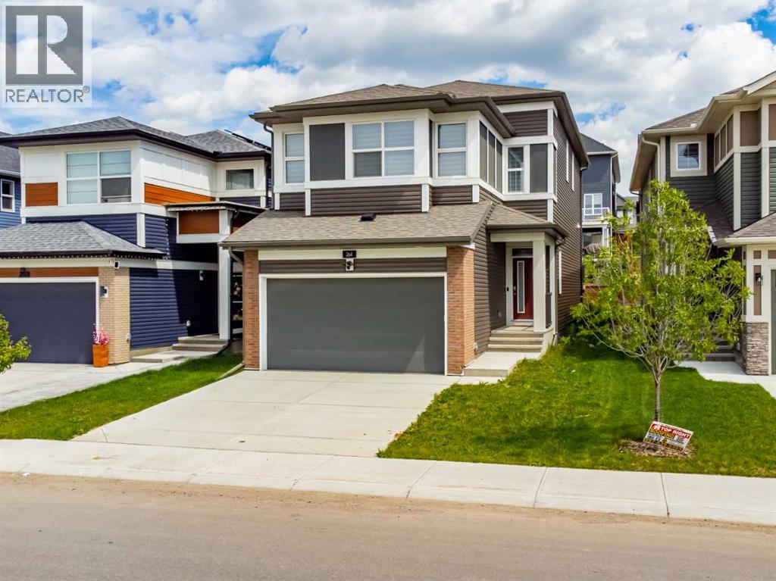- Houseful
- AB
- Calgary
- Livingston
- 350 Livingston Common Ne Unit 1402
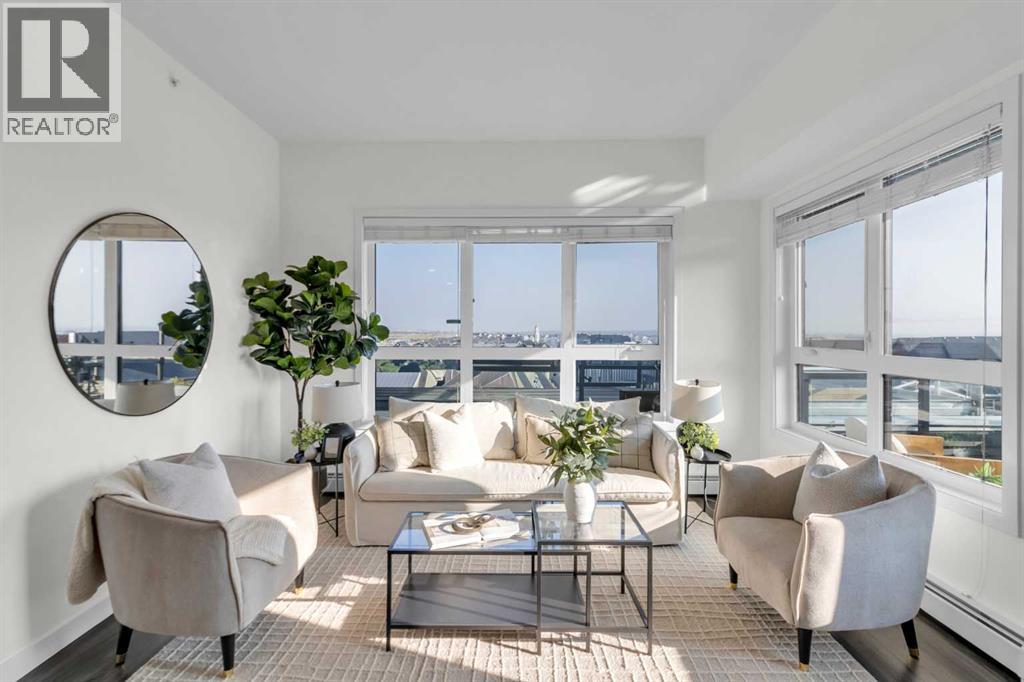
350 Livingston Common Ne Unit 1402
350 Livingston Common Ne Unit 1402
Highlights
Description
- Home value ($/Sqft)$402/Sqft
- Time on Houseful51 days
- Property typeSingle family
- Neighbourhood
- Median school Score
- Year built2018
- Mortgage payment
TOP-FLOOR GEM in Livingston! This stunning 2-BEDROOM + DEN, 2-BATH condo delivers 892 SQFT of bright, open living space with soaring 10-FOOT CEILINGS and ZERO NEIGHBORS ABOVE. Freshly painted in 2025, it showcases a sleek MODERN KITCHEN, spacious bedrooms, a versatile DEN (ideal for your home office or fitness space), and a LARGE COVERED BALCONY with tranquil northeast views — the perfect spot for morning coffee or evening relaxation.Your CONDO FEES COVER HEAT & WATER, and you’ll love the convenience of IN-SUITE LAUNDRY, ASSIGNED PARKING, and a PET-FRIENDLY BUILDING (with board approval) complete with its own COMMUNITY DOG PARK.Step outside and experience everything LIVINGSTON has to offer — scenic PARKS, winding WALKING PATHS, and the LIVINGSTON HUB, featuring a full FITNESS CENTER, GYMNASIUM, SPLASH PARK, and year-round COMMUNITY EVENTS. With quick access to STONEY TRAIL, you’re perfectly positioned to get anywhere in Calgary in minutes.Whether you’re a FIRST-TIME BUYER, INVESTOR, or simply seeking LOW-MAINTENANCE LIVING in a vibrant, growing neighborhood — this condo truly checks every box. (id:63267)
Home overview
- Cooling None
- Heat type Baseboard heaters
- # total stories 4
- Construction materials Wood frame
- Fencing Not fenced
- # parking spaces 1
- Has garage (y/n) Yes
- # full baths 2
- # total bathrooms 2.0
- # of above grade bedrooms 2
- Flooring Carpeted, ceramic tile, vinyl plank
- Community features Pets allowed with restrictions
- Subdivision Livingston
- Lot size (acres) 0.0
- Building size 892
- Listing # A2253035
- Property sub type Single family residence
- Status Active
- Bathroom (# of pieces - 4) 5.1m X 8.3m
Level: Main - Living room 13.8m X 11.1m
Level: Main - Bedroom 11.9m X 9.7m
Level: Main - Kitchen 7.6m X 13.1m
Level: Main - Den 6.4m X 5.8m
Level: Main - Bathroom (# of pieces - 4) 8.3m X 5.1m
Level: Main - Dining room 6.2m X 13.1m
Level: Main - Primary bedroom 12.1m X 11.1m
Level: Main
- Listing source url Https://www.realtor.ca/real-estate/28848142/1402-350-livingston-common-ne-calgary-livingston
- Listing type identifier Idx

$-413
/ Month





