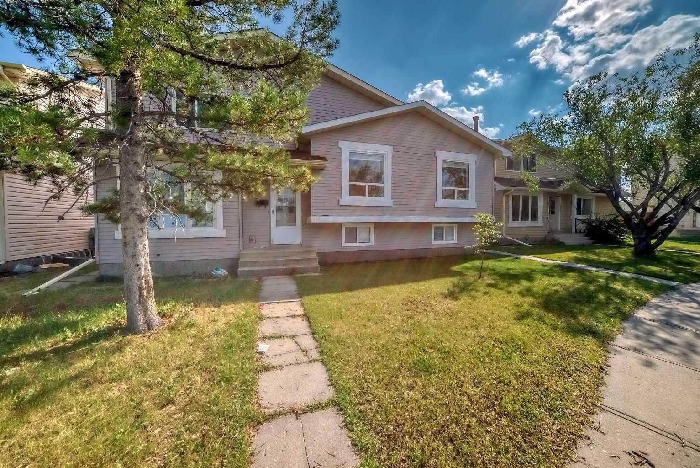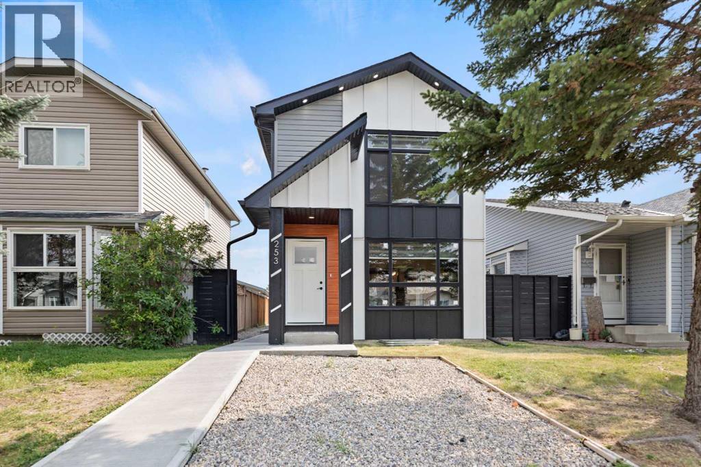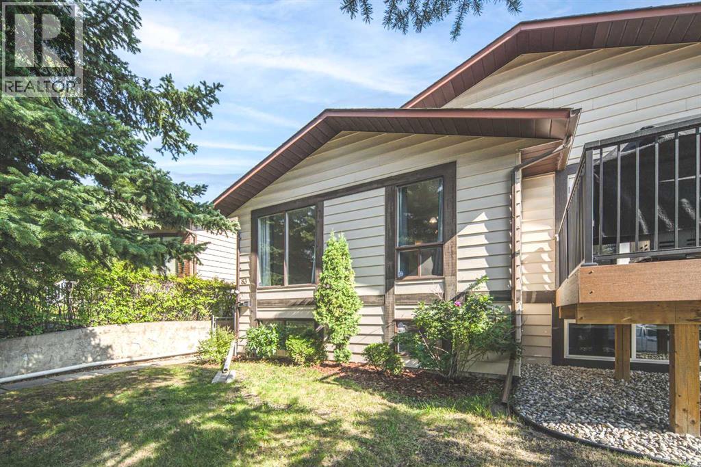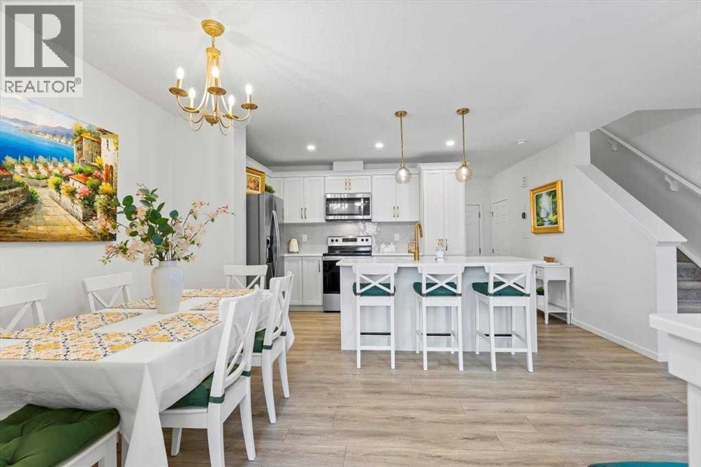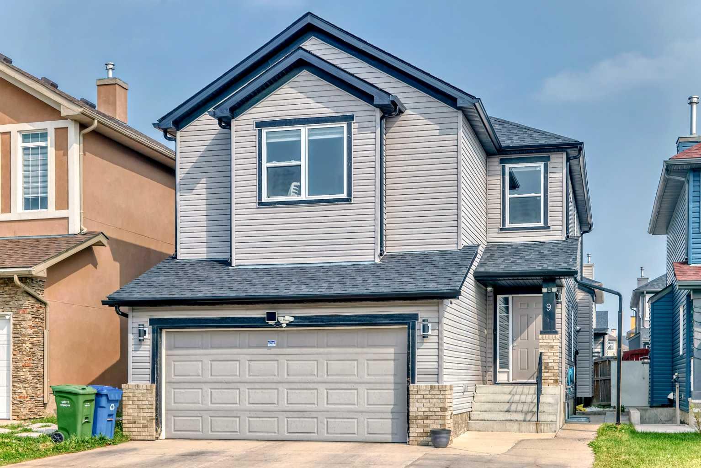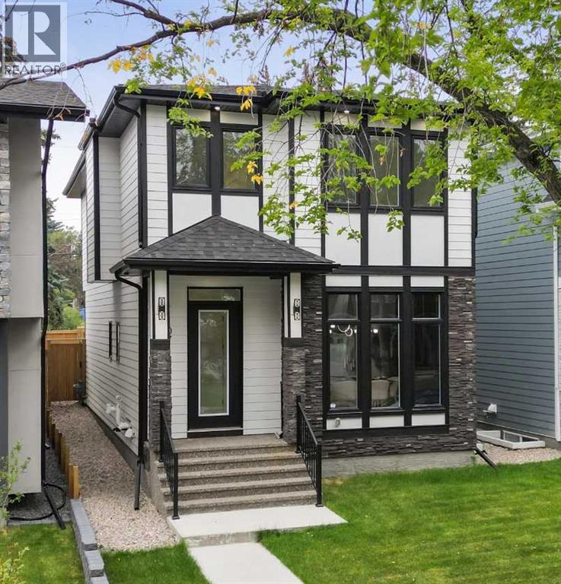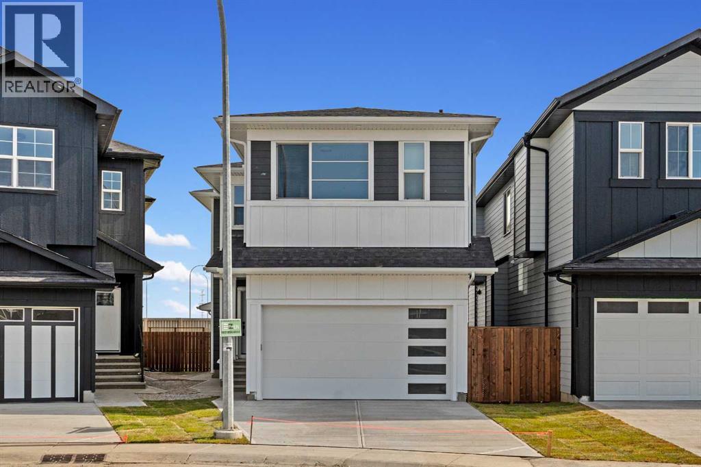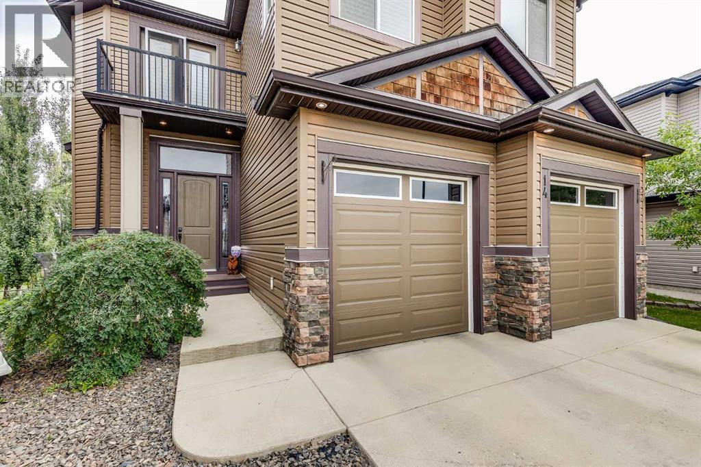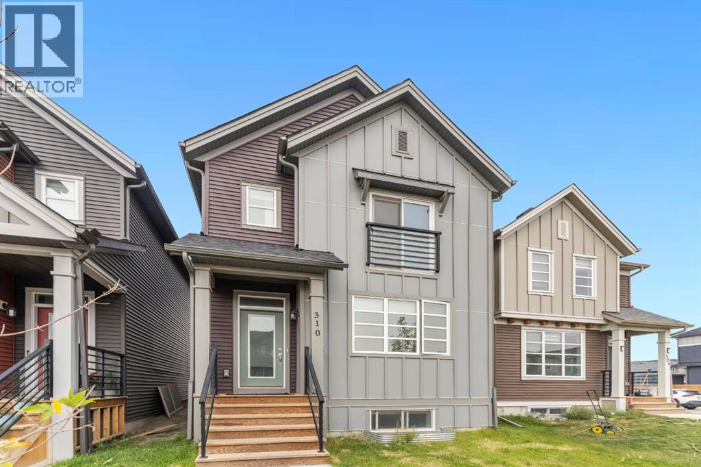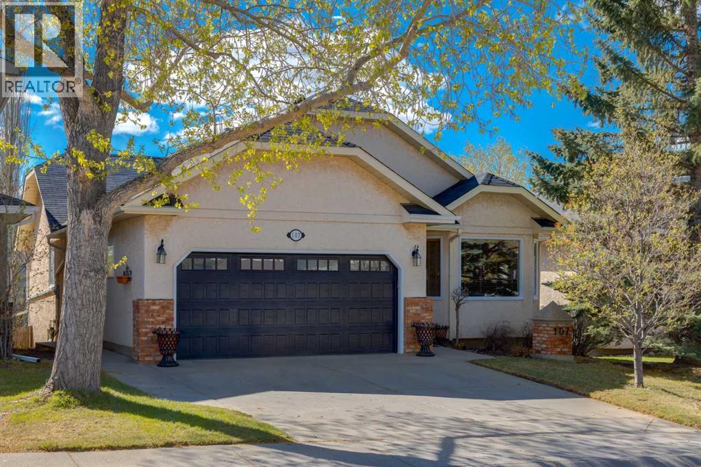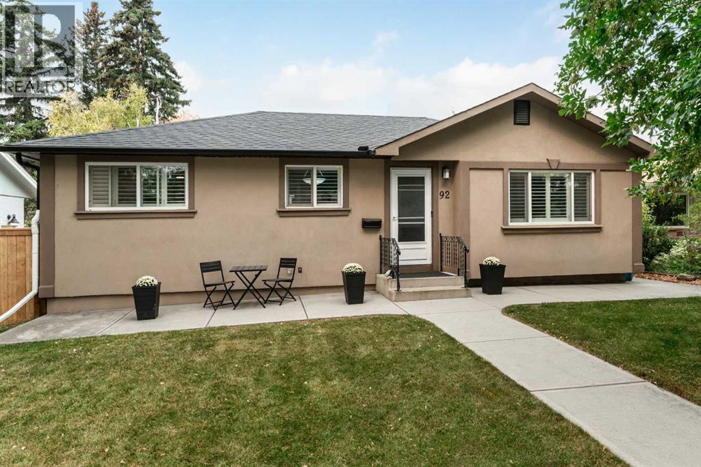- Houseful
- AB
- Calgary
- Livingston
- 350 Livingston Common Ne Unit 2310
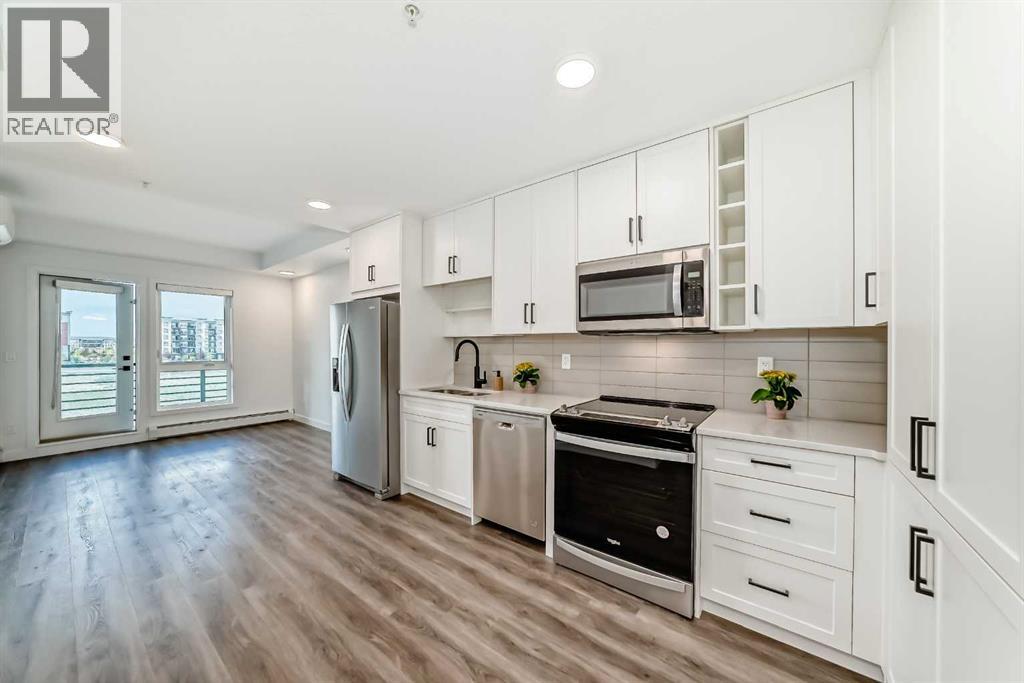
350 Livingston Common Ne Unit 2310
350 Livingston Common Ne Unit 2310
Highlights
Description
- Home value ($/Sqft)$505/Sqft
- Time on Houseful30 days
- Property typeSingle family
- Neighbourhood
- Median school Score
- Year built2024
- Mortgage payment
Welcome to this great THIRD FLOOR, one bedroom and one full bathroom unit, in the Maverick, in Livingston. This is a very desireable condominium building. This unit is nicely UPGRADED with a MODERN flair. Clean, white walls, crown mouldings and luxury vinyl plan flooring throughout. A nice, open, practical layout. Kitchen has STAINLESS STEEL, Whirlpool brand appliances, Caesarstone QUARTZ Countertops, and soft-close cabinets, ceiling height. Patio Door off of the Living Room leads to a well-sized, WEST Facing Balcony (22 feet long), with a BBQ GAS LINE hookup and views to West, North and South. The Primary Bedroom is a good size, with a large window and a nice WALK-IN CLOSET. There is a 4-piece main bathroom with a shower/SOAKER tub combination, and LAUNDRY area with organizers. The unit is AIR CONDITIONED. Take the stairs, or the ELEVATOR down to the HEATED, UNDERGROUND Parkade where you will find the TITLED stall (#17), and a STORAGE Locker (#39). A very impressive, clean condo building with a STYLSH & welcoming lobby area with cozy FIREPLACE and comfortable seating. Conveniently pick up your mail here. Garbage and Recycling are just outside. Great location with quick easy access to Stoney Trail and Country Hills Blvd. Lots of shopping and amenities nearby. SELLER WILL PAY FOR THE FIRST 3 MONTHS CONDO FEES! (id:63267)
Home overview
- Cooling Central air conditioning
- Heat source Natural gas
- Heat type Baseboard heaters
- # total stories 4
- Construction materials Wood frame
- # parking spaces 1
- Has garage (y/n) Yes
- # full baths 1
- # total bathrooms 1.0
- # of above grade bedrooms 1
- Flooring Vinyl plank
- Community features Pets allowed, pets allowed with restrictions
- Subdivision Livingston
- Lot size (acres) 0.0
- Building size 515
- Listing # A2246324
- Property sub type Single family residence
- Status Active
- Storage 0.61m X 1.32m
Level: Basement - Laundry 1.981m X 1.32m
Level: Main - Living room 3.353m X 3.024m
Level: Main - Other 1.396m X 1.701m
Level: Main - Other 2.006m X 6.605m
Level: Main - Other 1.32m X 0.89m
Level: Main - Primary bedroom 3.1m X 3.53m
Level: Main - Dining room 1.728m X 2.31m
Level: Main - Bathroom (# of pieces - 4) 1.701m X 2.362m
Level: Main - Kitchen 4.191m X 1.548m
Level: Main
- Listing source url Https://www.realtor.ca/real-estate/28698057/2310-350-livingston-common-ne-calgary-livingston
- Listing type identifier Idx

$-368
/ Month

