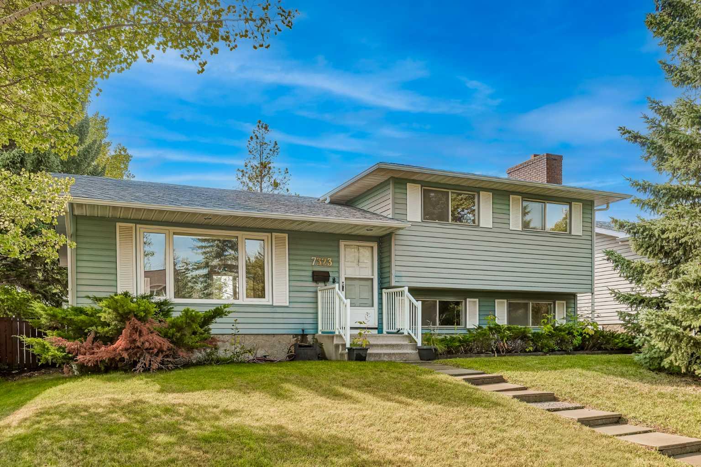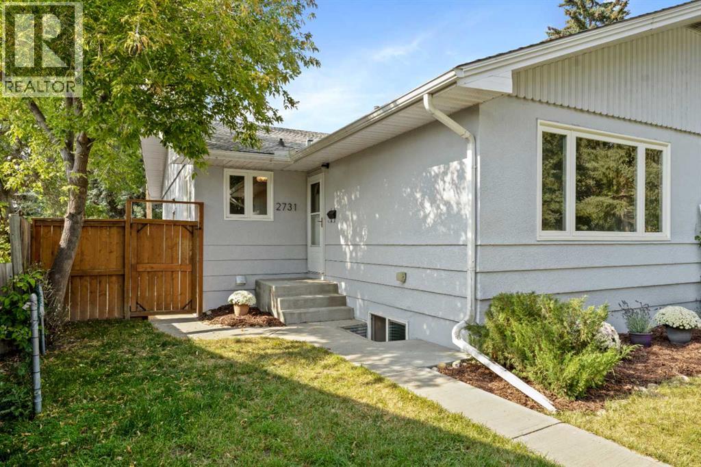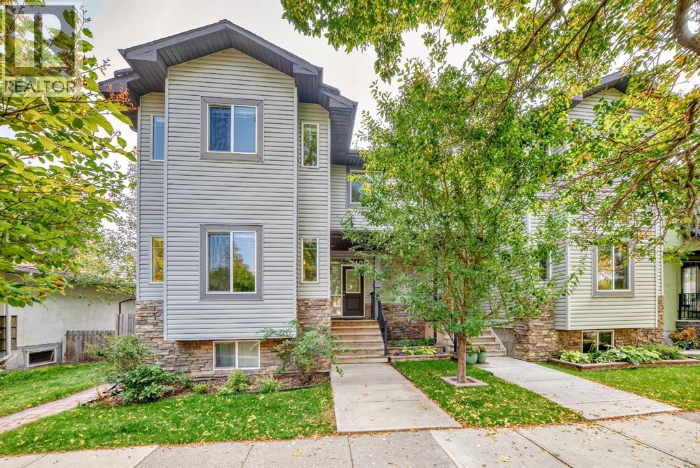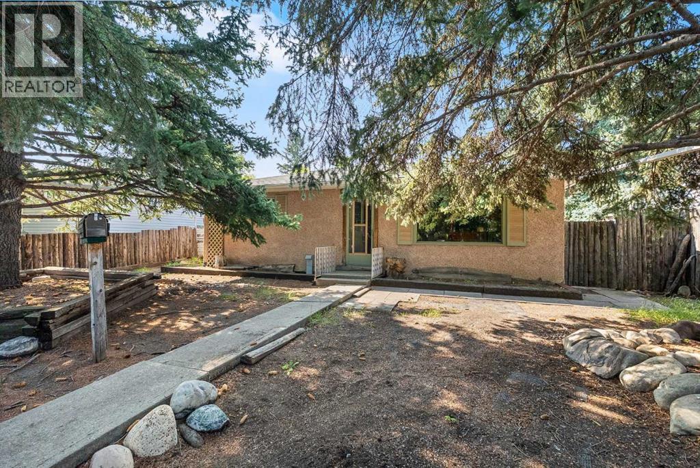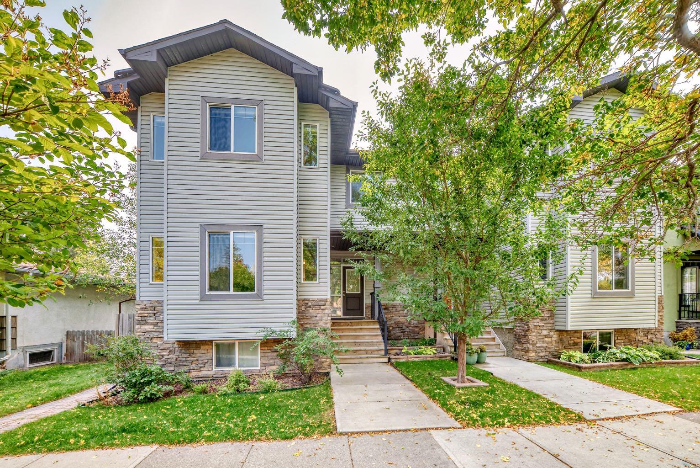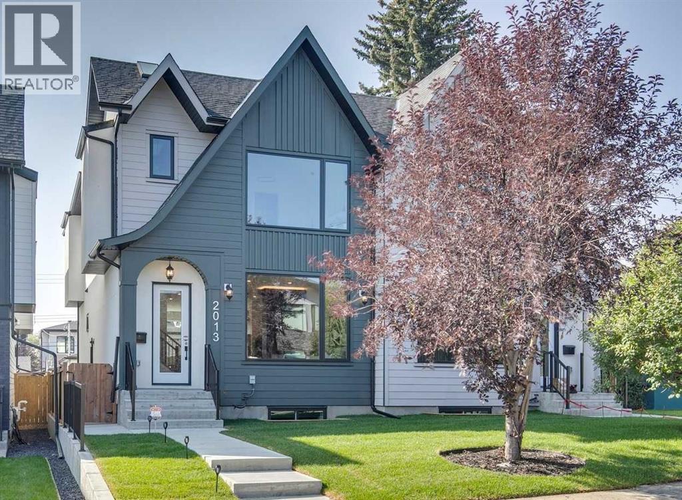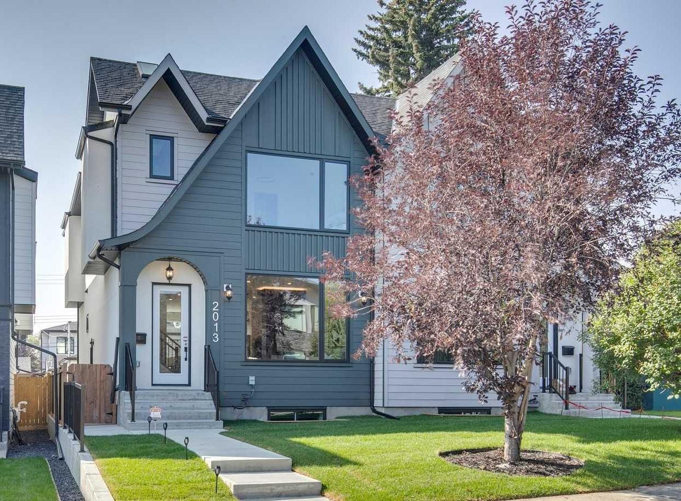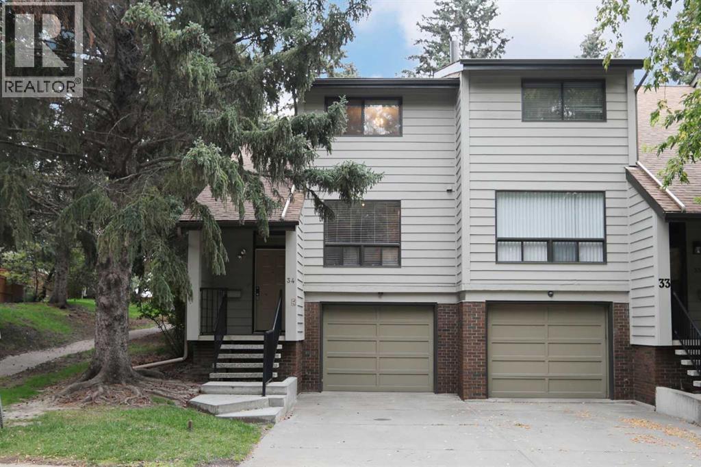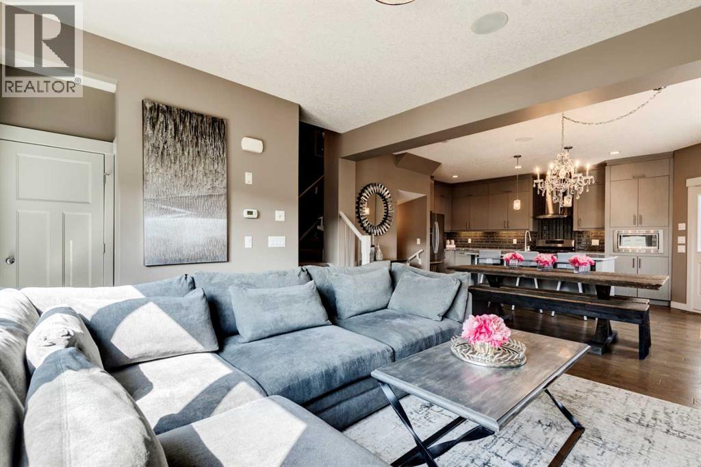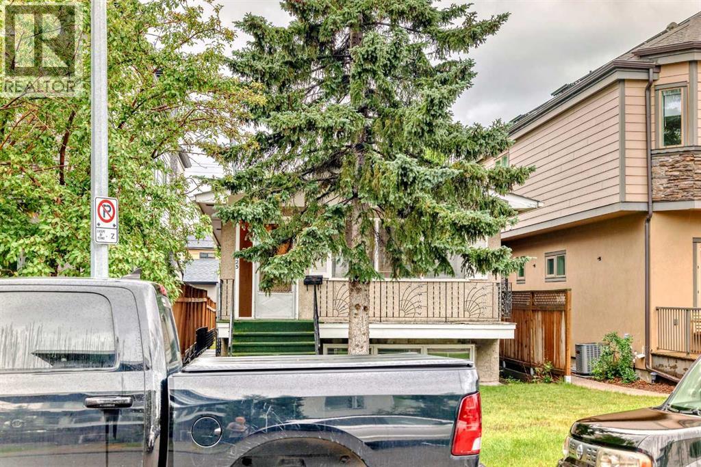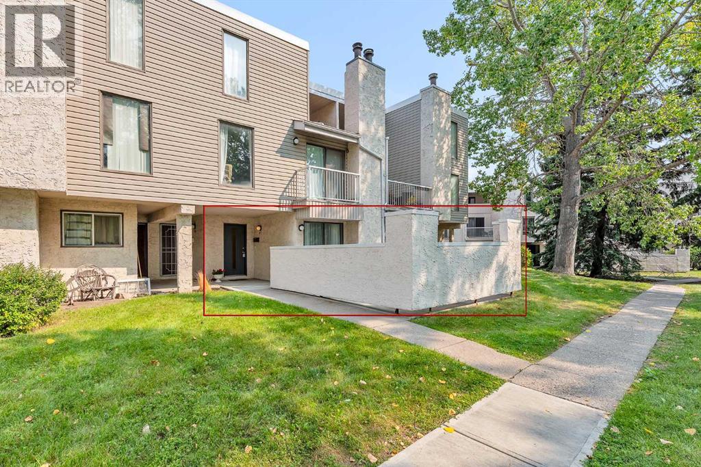
3500 Varsity Drive Nw Unit 417
3500 Varsity Drive Nw Unit 417
Highlights
Description
- Home value ($/Sqft)$389/Sqft
- Time on Housefulnew 2 hours
- Property typeSingle family
- StyleBungalow
- Neighbourhood
- Median school Score
- Year built1976
- Mortgage payment
EXCELLENT Condition BRIGHT & SPACIOUS 2-Bedroom Bungalow With OVER 1000 SQ FT of Functional Space || Recent Updates: FRESHLY PAINTED || Vinyl Flooring (2022) || CENTRAL AIR (2018) and Furnace (2018) || Hot Water Tank (2022) || Reglazed Bathtub (2022) || Counters (2022) || Bath Faucet (2022) || Kitchen Faucet (2025) || Toilet (2022) || WOOD FIREPLACE || Massive PARK/GREEN SPACE OUT FRONT || TONS OF Visitor PARKING (if More Than 1 Vehicle) || Super LOW CONDO FEE || No Special Assessments || Super Location: WALKING Distance TO UNIVERSITY of CALGARY, Three Major Shopping Centres and Grocery Stores, BRENTWOOD C-TRAIN Station, Parks, Playgrounds, Schools || Close to Downtown, Foothills and Children Hospitals || Easy Access to Crowchild and Shaganappi || LOW DENSITY POPULATION AREA || HIGH RENTAL INCOME Potential (id:63267)
Home overview
- Cooling Central air conditioning
- Heat source Natural gas
- Heat type Forced air
- # total stories 1
- Fencing Fence
- # parking spaces 1
- # full baths 1
- # total bathrooms 1.0
- # of above grade bedrooms 2
- Flooring Vinyl plank
- Has fireplace (y/n) Yes
- Community features Pets allowed, pets allowed with restrictions
- Subdivision Varsity
- Lot size (acres) 0.0
- Building size 836
- Listing # A2255447
- Property sub type Single family residence
- Status Active
- Bathroom (# of pieces - 4) 2.49m X 2.262m
Level: Main - Dining room 3.072m X 2.21m
Level: Main - Kitchen 3.048m X 1.5m
Level: Main - Living room 4.319m X 3.505m
Level: Main - Bedroom 3.048m X 2.719m
Level: Main - Primary bedroom 4.115m X 3.072m
Level: Main - Laundry 1.701m X 1.119m
Level: Main - Other 5.105m X 4.42m
Level: Main - Storage 2.615m X 1.167m
Level: Main
- Listing source url Https://www.realtor.ca/real-estate/28846841/417-3500-varsity-drive-nw-calgary-varsity
- Listing type identifier Idx

$-664
/ Month

