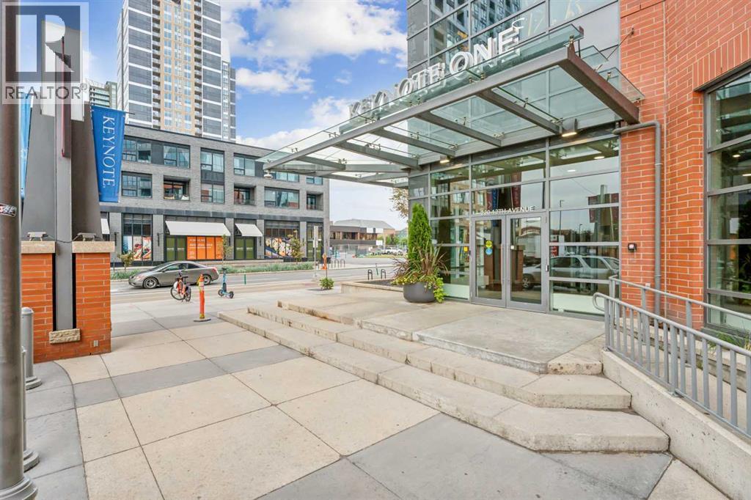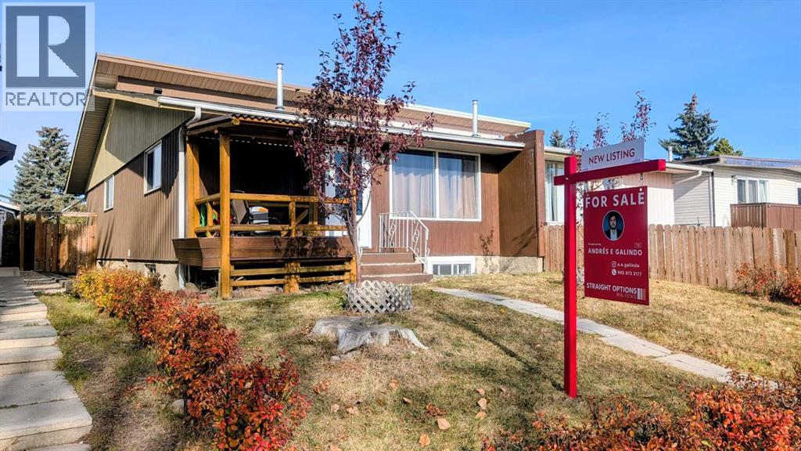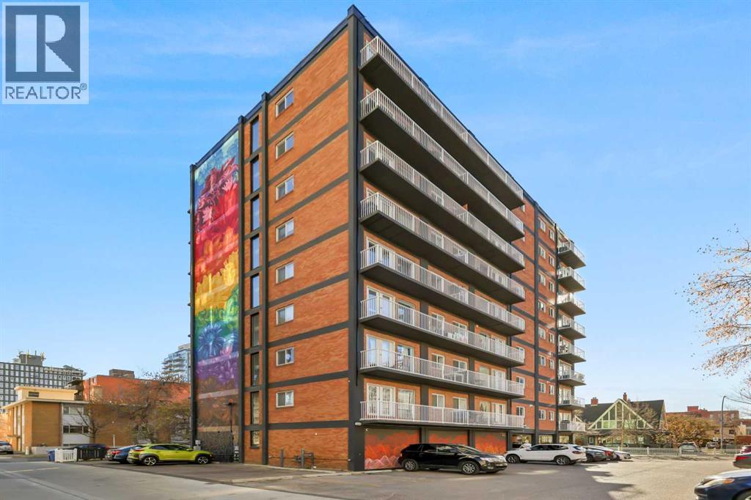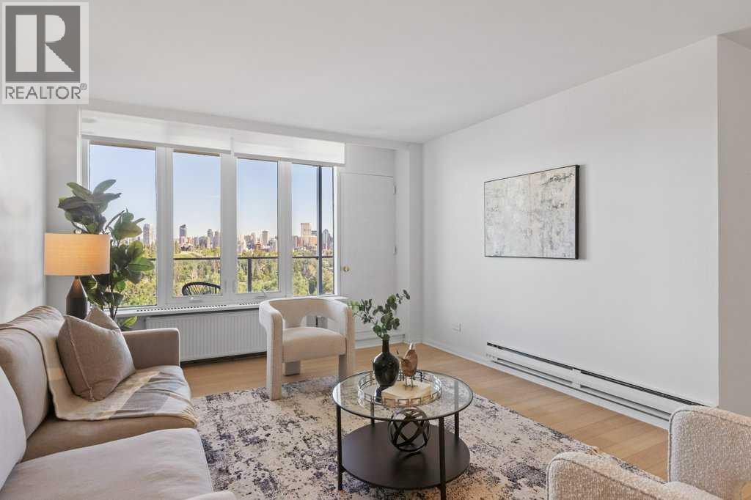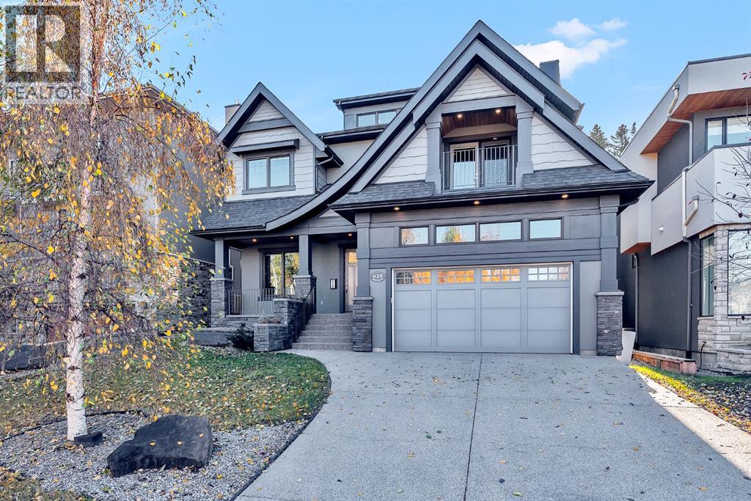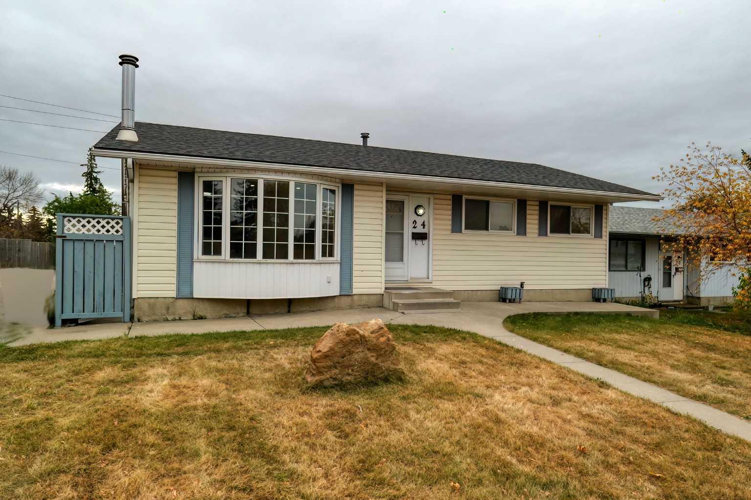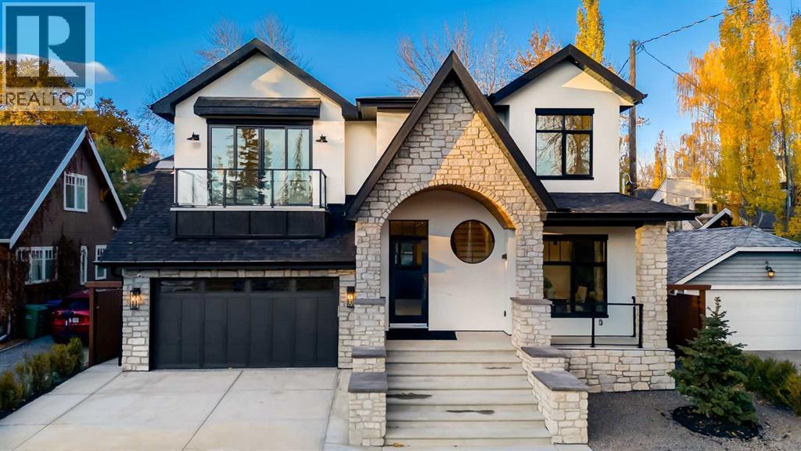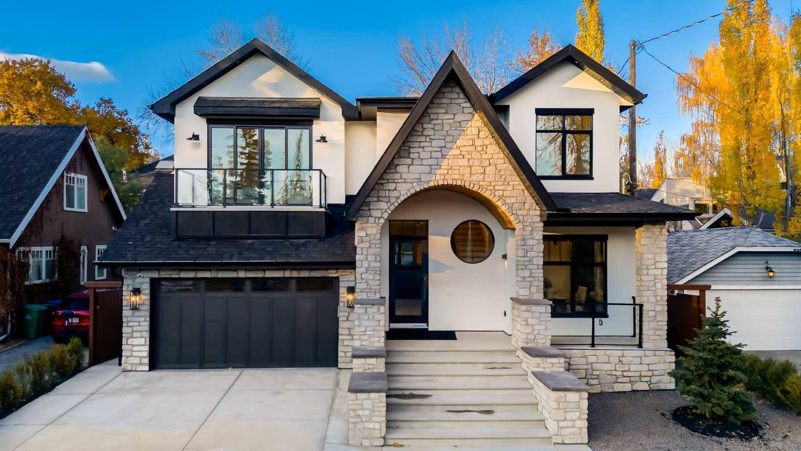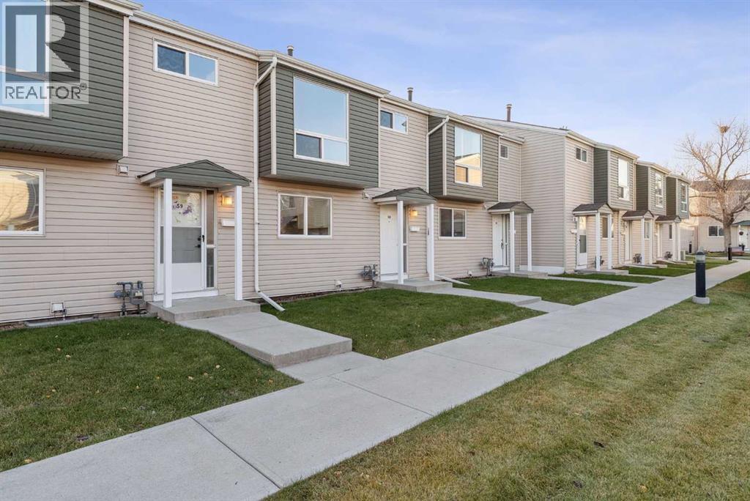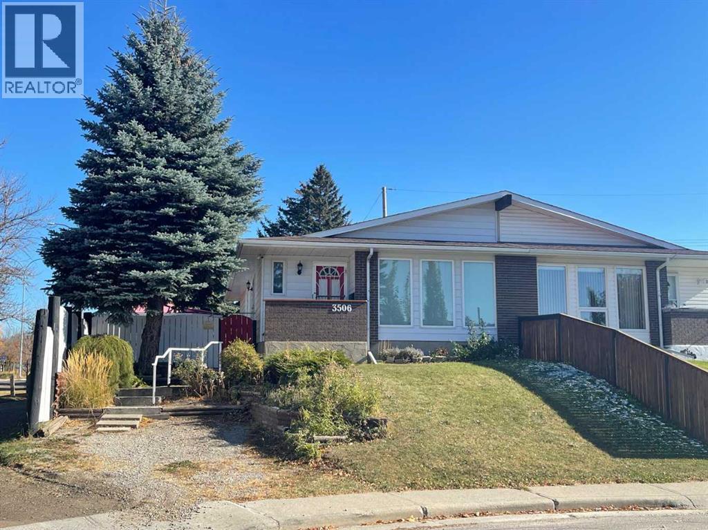
Highlights
Description
- Home value ($/Sqft)$384/Sqft
- Time on Housefulnew 17 hours
- Property typeSingle family
- StyleBungalow
- Neighbourhood
- Median school Score
- Lot size3,541 Sqft
- Year built1975
- Mortgage payment
This FULLY FINISHED half duplex BUNGALOW on a CORNER lot featuring over 1900 sq feet of finished living space offers 3 LARGE BEDROOMS (one without a window) and 3 FULL BATHROOMS. The main floor has a LARGE LIVING ROOM with BIG west facing WINDOWS, built in cabinets, hardwood floors and opens to a SPACIOUS DINING ROOM with built in china cabinets. Adjacent to this is a kitchen with lots of cabinets and counterspace, a coat closet and side entrance to the deck. LARGE PRIMARY BEDROOM with a 3 PC ENSUITE featuring an OVERSIZED JETTED TUB. SPACIOUS SECOND BEDROOM and a main 3pc bath complete this level. The lower level features a HUGE REC room, a MULTI PURPOSE room that could be used as a bedroom(no windows) with LOTS of CLOSETS, a 3pc bathroom and laundry facilities. Close to schools, shopping, transit. Minutes to DOWNTOWN and easy access to DEERFOOT trail. Don't miss this INCREDIBLE OPPORTUNITY - CALL NOW to book your private viewing. (id:63267)
Home overview
- Cooling None
- Heat type Forced air
- # total stories 1
- Fencing Fence
- # parking spaces 1
- # full baths 3
- # total bathrooms 3.0
- # of above grade bedrooms 3
- Flooring Carpeted, hardwood, laminate
- Subdivision Dover
- Lot dimensions 329
- Lot size (acres) 0.08129479
- Building size 1082
- Listing # A2268182
- Property sub type Single family residence
- Status Active
- Furnace 4.243m X 3.124m
Level: Basement - Other 1.472m X 1.219m
Level: Basement - Storage 1.042m X 2.387m
Level: Basement - Bedroom 6.248m X 5.462m
Level: Basement - Family room 3.225m X 9.296m
Level: Basement - Bathroom (# of pieces - 3) 3.124m X 3.252m
Level: Basement - Other 1.5m X 1.195m
Level: Basement - Living room 4.343m X 3.911m
Level: Main - Other 1.119m X 0.939m
Level: Main - Bathroom (# of pieces - 3) 1.728m X 3.048m
Level: Main - Bedroom 4.191m X 2.768m
Level: Main - Bathroom (# of pieces - 3) 2.871m X 2.49m
Level: Main - Kitchen 3.911m X 3.505m
Level: Main - Dining room 2.768m X 2.972m
Level: Main - Other 2.338m X 1.119m
Level: Main - Primary bedroom 4.191m X 3.911m
Level: Main - Sunroom 2.896m X 3.2m
Level: Main
- Listing source url Https://www.realtor.ca/real-estate/29056249/3506-doverthorn-road-se-calgary-dover
- Listing type identifier Idx

$-1,107
/ Month

