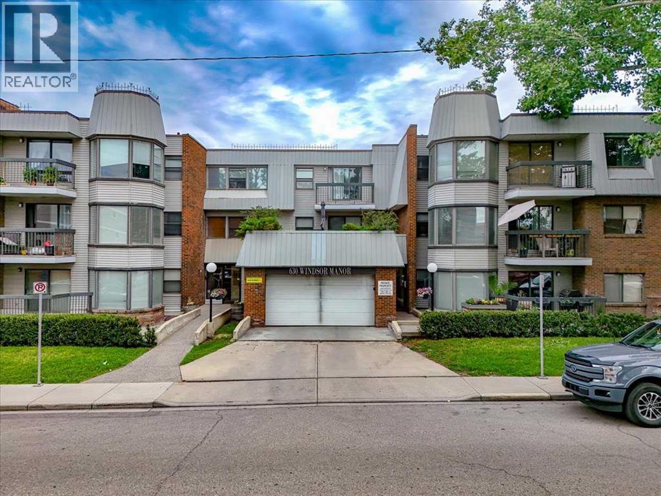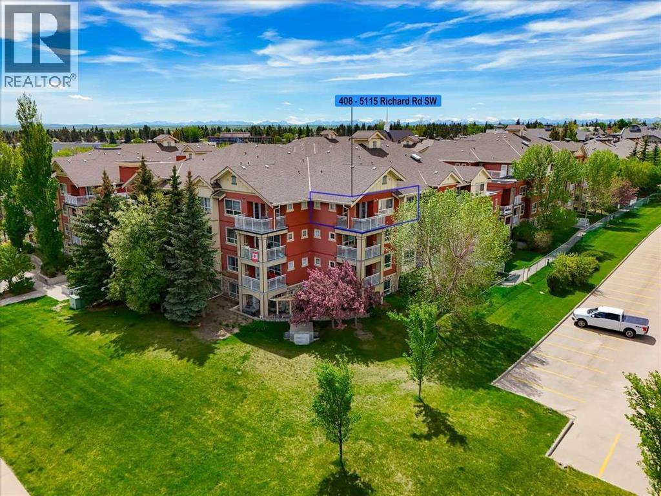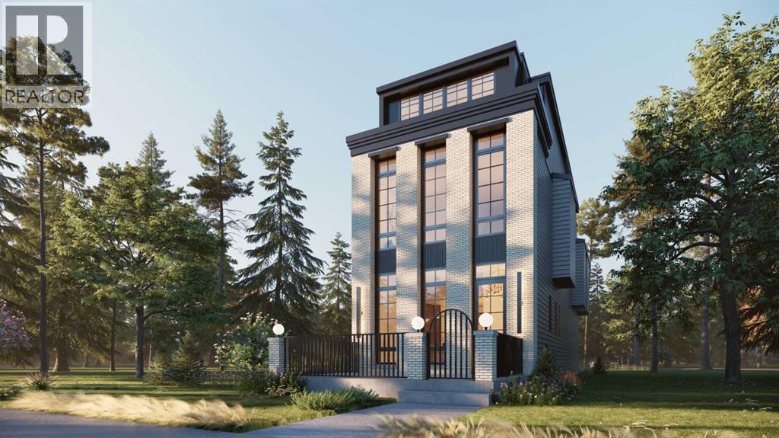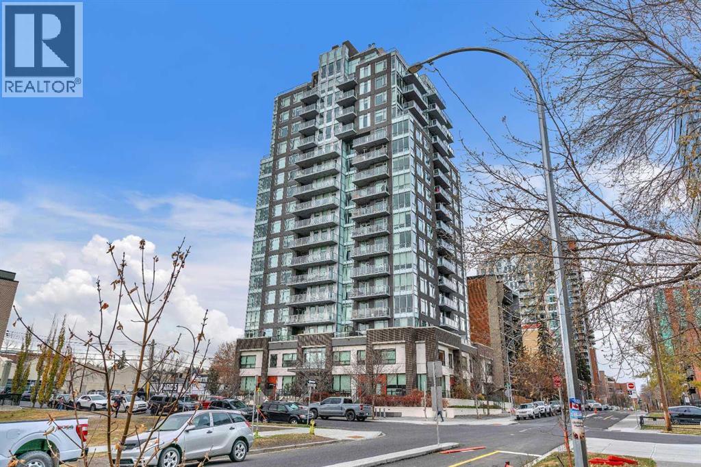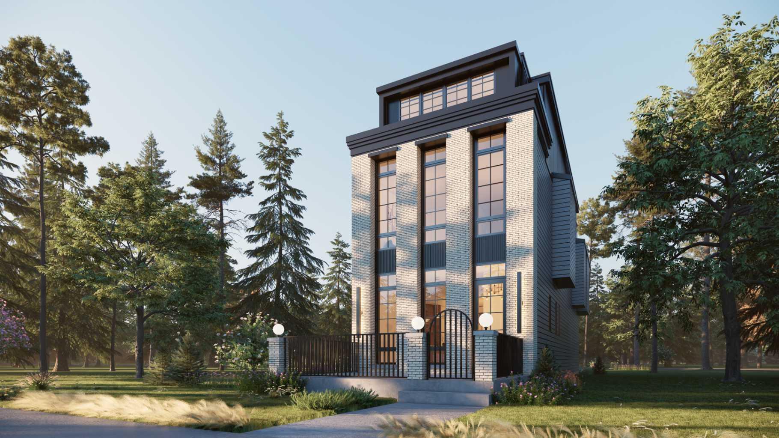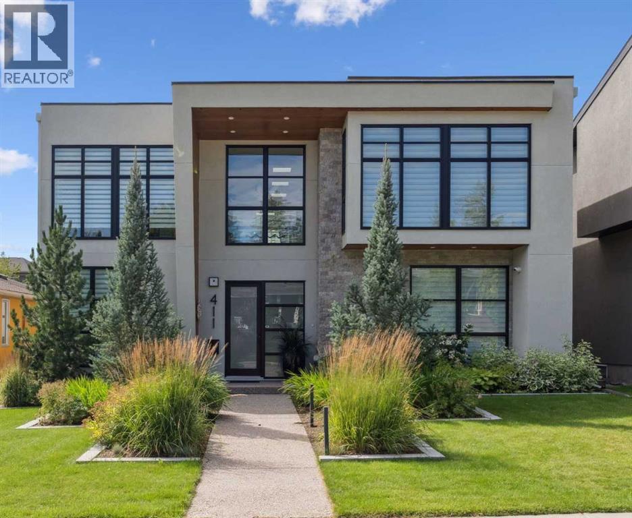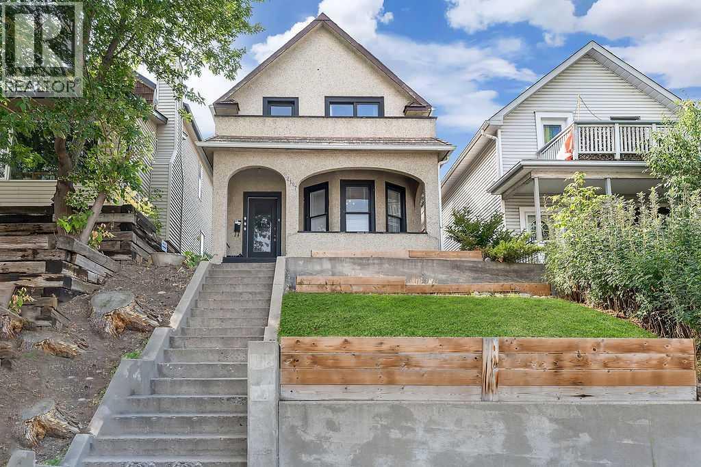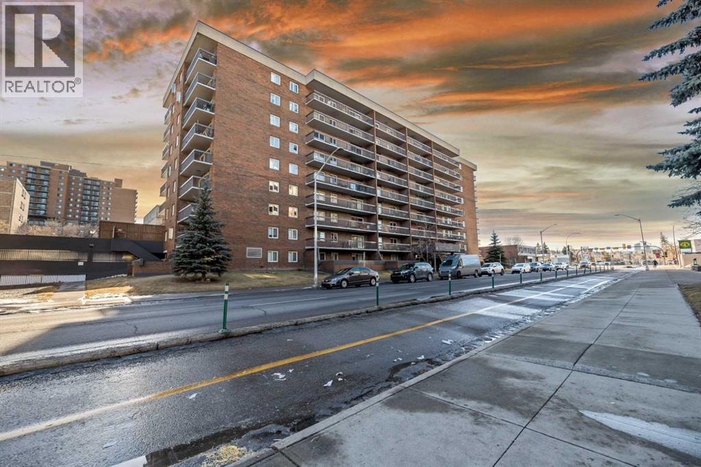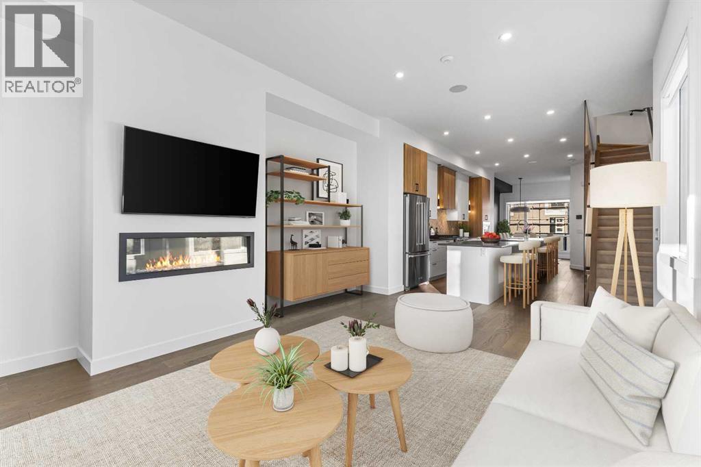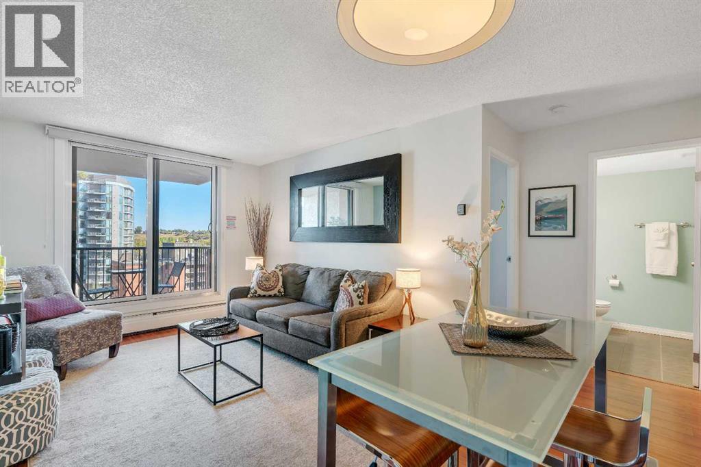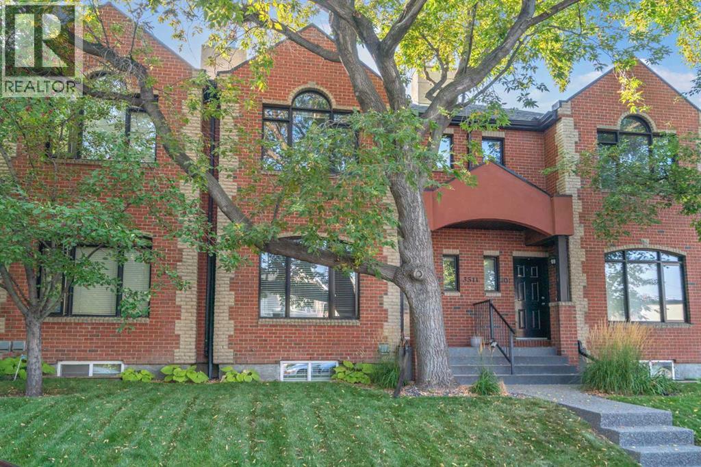
Highlights
Description
- Home value ($/Sqft)$441/Sqft
- Time on Houseful52 days
- Property typeSingle family
- Neighbourhood
- Median school Score
- Year built1999
- Garage spaces1
- Mortgage payment
Brooklyn Brownstone Charm Meets Urban Calgary Living Inspired by the timeless elegance of Brooklyn brownstones, this stunning red brick townhouse offers urban living at its finest in one of Calgary’s most sought-after communities—Altadore. Nestled just steps from Marda Loop, you’ll enjoy easy access to scenic River Park and the Elbow River pathways, as well as some of the city’s best restaurants, cafés, pubs, and boutique shopping. Inside, sophistication meets comfort. The main floor features an open-concept design with rich hardwood floors, 9' ceilings, and a sleek gourmet kitchen complete with granite countertops, an oversized island, stainless steel appliances, and a gas stove—perfect for entertaining. The upper level boasts a luxurious master retreat with vaulted ceilings, a walk-in closet, and a spa-like 4-piece ensuite. A sunlit second bedroom over looking the courtyard is perfect for kids, guests or as an office. Downstairs, the fully developed basement offers a third bedroom, a stylish 3-piece bath, a spacious family room, and ample storage. Outside, the beautifully landscaped courtyard is shaded by mature trees, creating a serene retreat on sunny days. Additional highlights include air conditioning and a single garage for your convenience. This is an incredible opportunity to live in a prime location with timeless style and modern comforts (id:63267)
Home overview
- Cooling Central air conditioning
- Heat source Natural gas
- Heat type Forced air
- # total stories 2
- Fencing Fence
- # garage spaces 1
- # parking spaces 2
- Has garage (y/n) Yes
- # full baths 2
- # half baths 1
- # total bathrooms 3.0
- # of above grade bedrooms 3
- Flooring Carpeted, ceramic tile, hardwood
- Has fireplace (y/n) Yes
- Community features Pets allowed with restrictions
- Subdivision Altadore
- Lot desc Fruit trees, garden area, landscaped, underground sprinkler
- Lot size (acres) 0.0
- Building size 1303
- Listing # A2256550
- Property sub type Single family residence
- Status Active
- Bedroom 3.505m X 2.972m
Level: Basement - Recreational room / games room 4.548m X 6.148m
Level: Basement - Bathroom (# of pieces - 3) Level: Basement
- Family room 4.648m X 5.715m
Level: Main - Dining room 4.243m X 1.524m
Level: Main - Kitchen 5.005m X 3.048m
Level: Main - Bathroom (# of pieces - 2) Level: Main
- Bathroom (# of pieces - 5) Level: Upper
- Primary bedroom 4.648m X 4.624m
Level: Upper - Bedroom 4.624m X 2.819m
Level: Upper
- Listing source url Https://www.realtor.ca/real-estate/28853313/102-3511-14a-street-sw-calgary-altadore
- Listing type identifier Idx

$-1,088
/ Month

