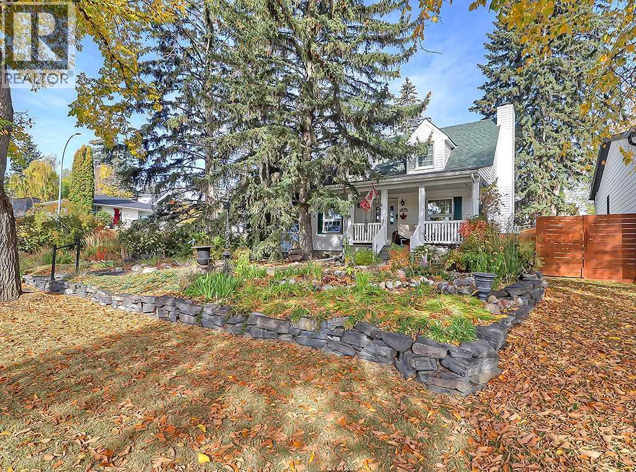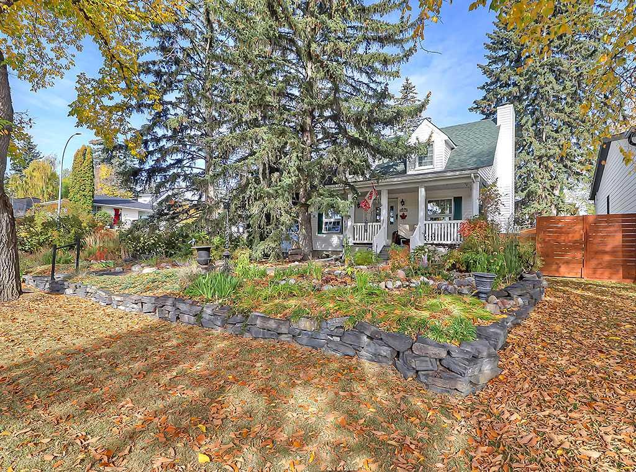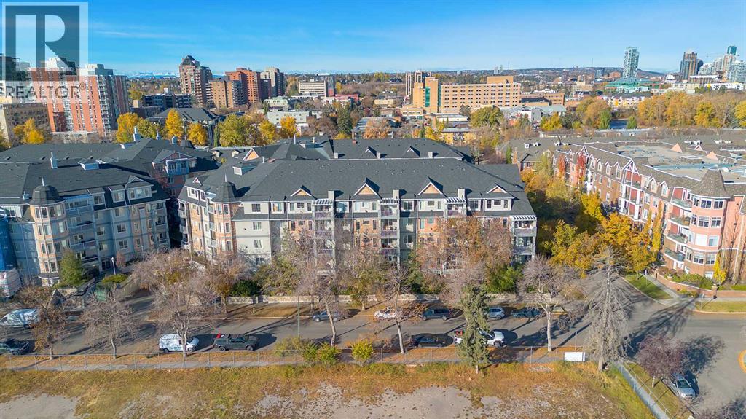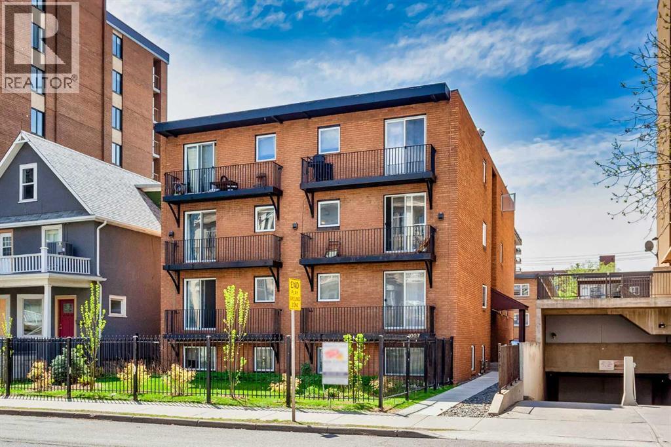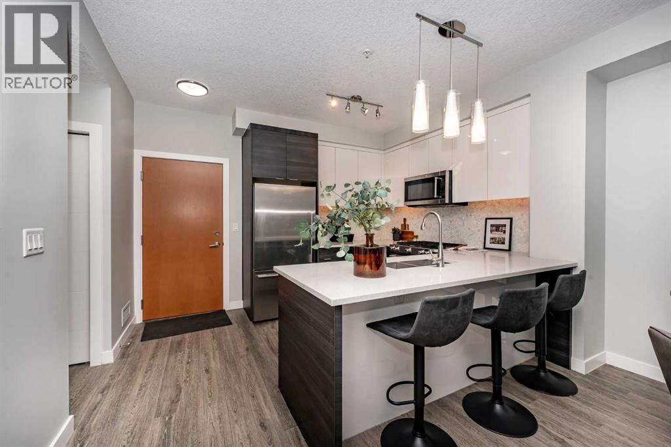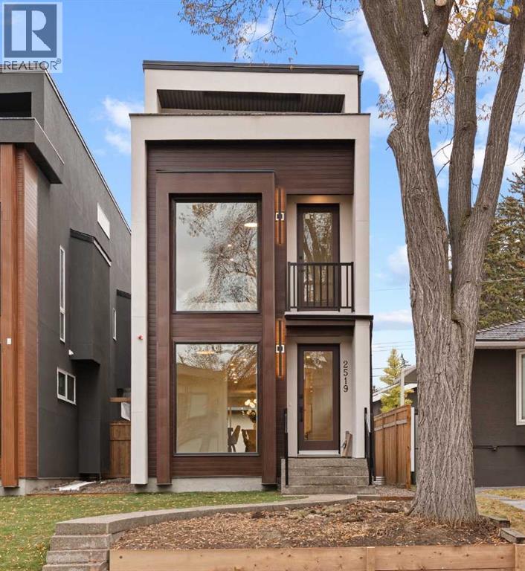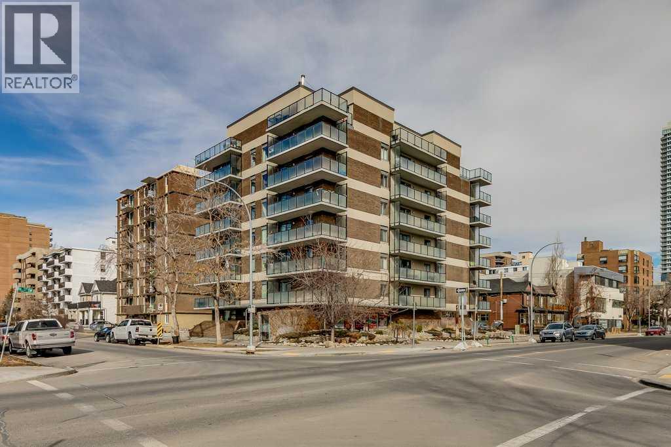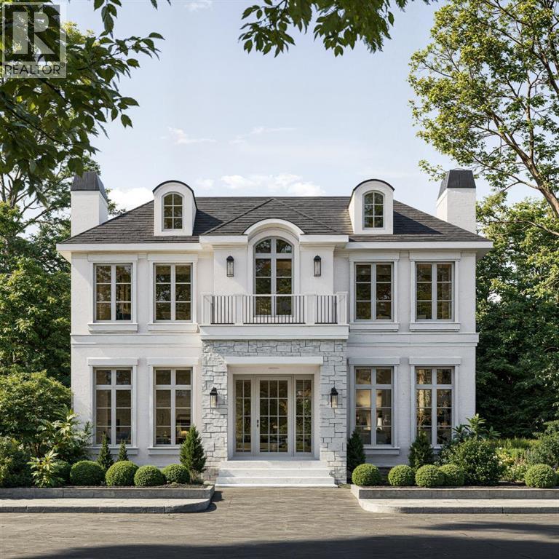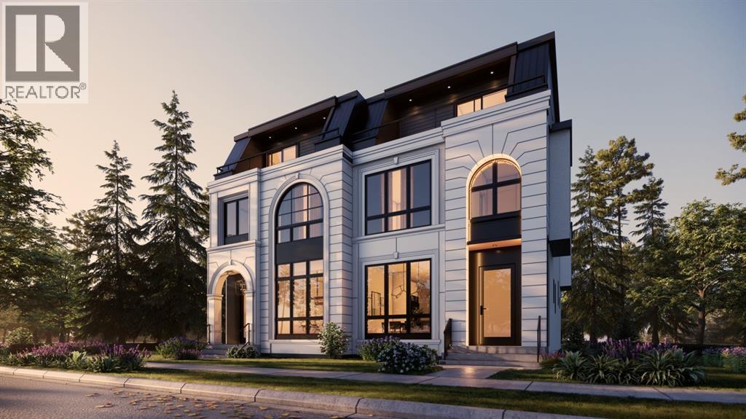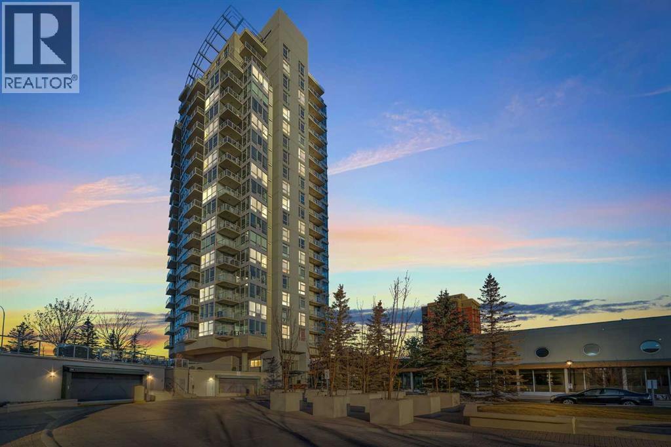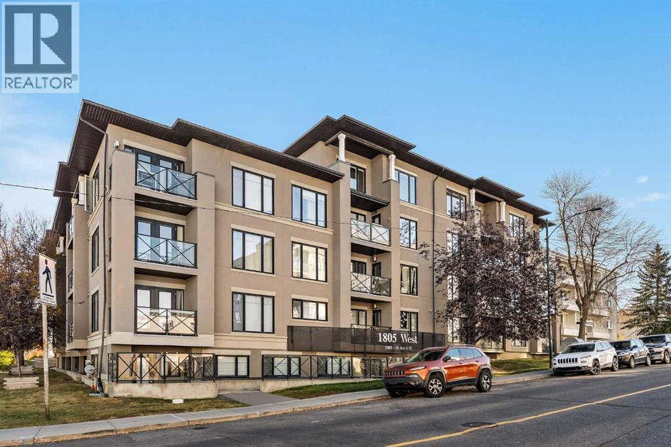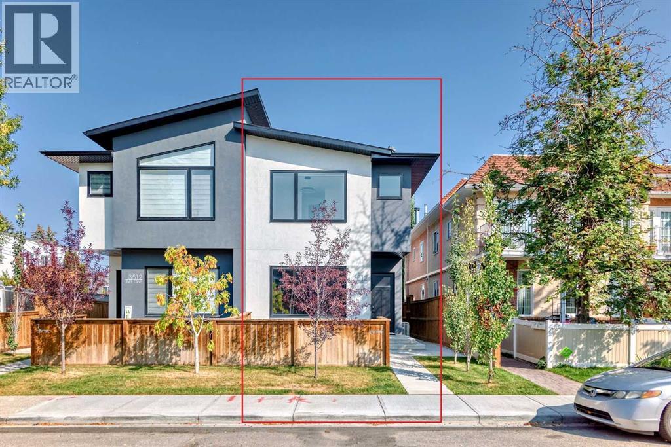
Highlights
Description
- Home value ($/Sqft)$564/Sqft
- Time on Houseful45 days
- Property typeSingle family
- Neighbourhood
- Median school Score
- Year built2024
- Garage spaces1
- Mortgage payment
WELCOME TO THIS BEAUTIFUL HOME IN ALTADORE. Experience urban living in one of Calgary’s most sought-after communities. This newly built 4-plex offers over 2,100 sq. ft. of developed living space, including a thoughtfully designed upper level spanning 1,543 sq. ft.The main floor features a gourmet kitchen with an abundance of cabinetry, quartz counter tops, a breakfast bar for casual dining, and premium stainless steel appliances. The dining area connects seamlessly to the kitchen, creating the perfect setting for entertaining family and friends. Soaring 10-foot ceilings and expansive windows flood the home with natural light, while the spacious living room provides plenty of room for furniture and relaxation. A large mudroom with storage closet and a convenient 2-piece bathroom complete the main floor.Upstairs, you’ll find three generously sized bedrooms. The primary suite offers a walk-in closet and a luxurious 4-piece en suite. A full 5-piece main bathroom and upstairs laundry add comfort and convenience.The fully developed basement expands your living space with a spacious recreation room, a generous bedroom, and an additional 4-piece bathroom—perfect for guests or family. This home also includes central air conditioning and a water softener, providing comfort and convenience for all your needs.Enjoy outdoor living in your private fenced front yard, perfect for barbecues, and a fully landscaped lot. The detached single garage features high ceilings, providing ample storage for all your needs.Situated in the heart of Altadore, this residence offers easy access to an array of amenities. Stroll to local shops, cafes, and parks, with quick connections to 33 Avenue, 14 Street, Crowchild Trail, and 17 Avenue. River Park, Riverdale Park, and the Golf & Country Club are all nearby, making this location truly exceptional. (id:63267)
Home overview
- Cooling Central air conditioning
- Heat type Forced air
- # total stories 2
- Construction materials Poured concrete, wood frame
- Fencing Fence
- # garage spaces 1
- # parking spaces 1
- Has garage (y/n) Yes
- # full baths 3
- # half baths 1
- # total bathrooms 4.0
- # of above grade bedrooms 4
- Flooring Carpeted, ceramic tile, vinyl
- Community features Golf course development, pets allowed
- Subdivision Altadore
- Directions 1445828
- Lot desc Garden area, landscaped
- Lot size (acres) 0.0
- Building size 1543
- Listing # A2254813
- Property sub type Single family residence
- Status Active
- Bathroom (# of pieces - 4) 3.024m X 1.5m
Level: Basement - Family room 8.739m X 4.343m
Level: Basement - Furnace 3.786m X 2.667m
Level: Basement - Bedroom 3.024m X 3.124m
Level: Basement - Storage 3.277m X 1.042m
Level: Basement - Living room / dining room 6.401m X 4.801m
Level: Main - Other 4.52m X 2.667m
Level: Main - Bathroom (# of pieces - 2) 2.539m X 1.219m
Level: Main - Other 2.21m X 1.625m
Level: Main - Bathroom (# of pieces - 4) 3.606m X 1.524m
Level: Upper - Bedroom 3.2m X 2.871m
Level: Upper - Bedroom 3.2m X 2.896m
Level: Upper - Primary bedroom 4.039m X 3.911m
Level: Upper - Other 1.548m X 1.576m
Level: Upper - Bathroom (# of pieces - 5) 2.667m X 2.691m
Level: Upper - Laundry 1.472m X 1.015m
Level: Upper
- Listing source url Https://www.realtor.ca/real-estate/28826539/3-3512-15-street-sw-calgary-altadore
- Listing type identifier Idx

$-2,120
/ Month

