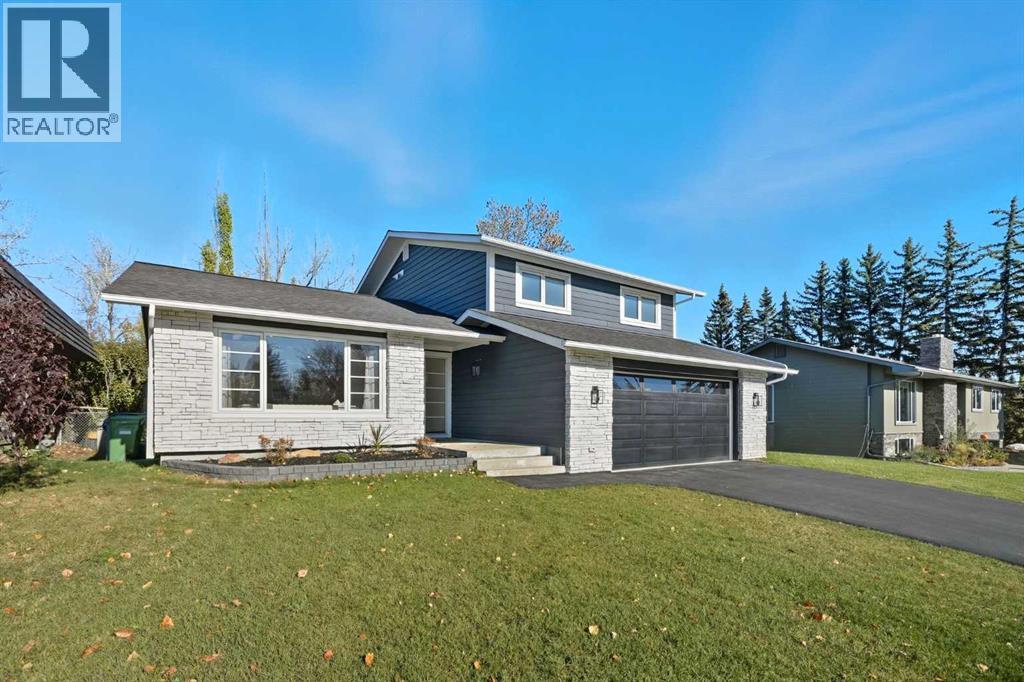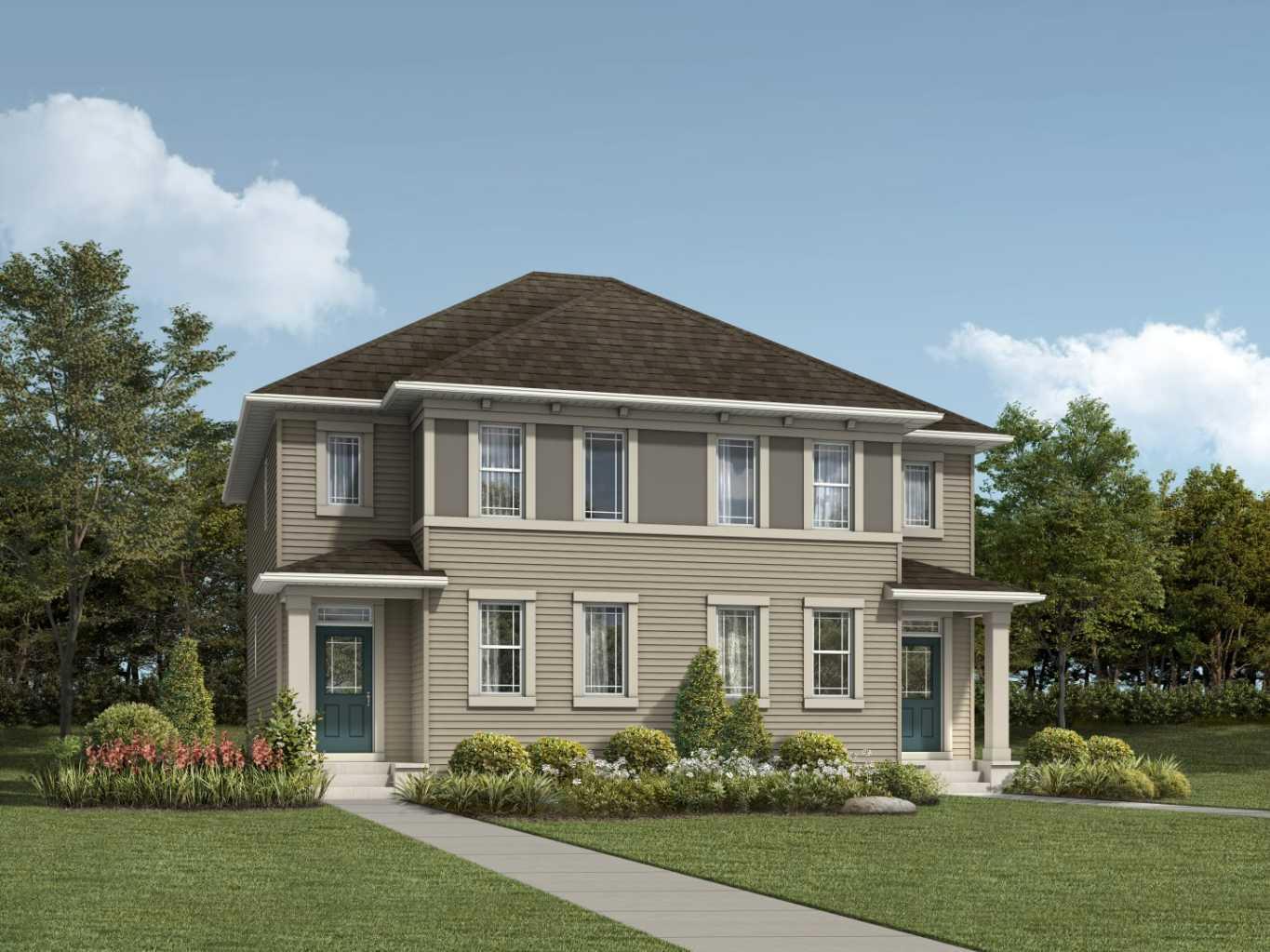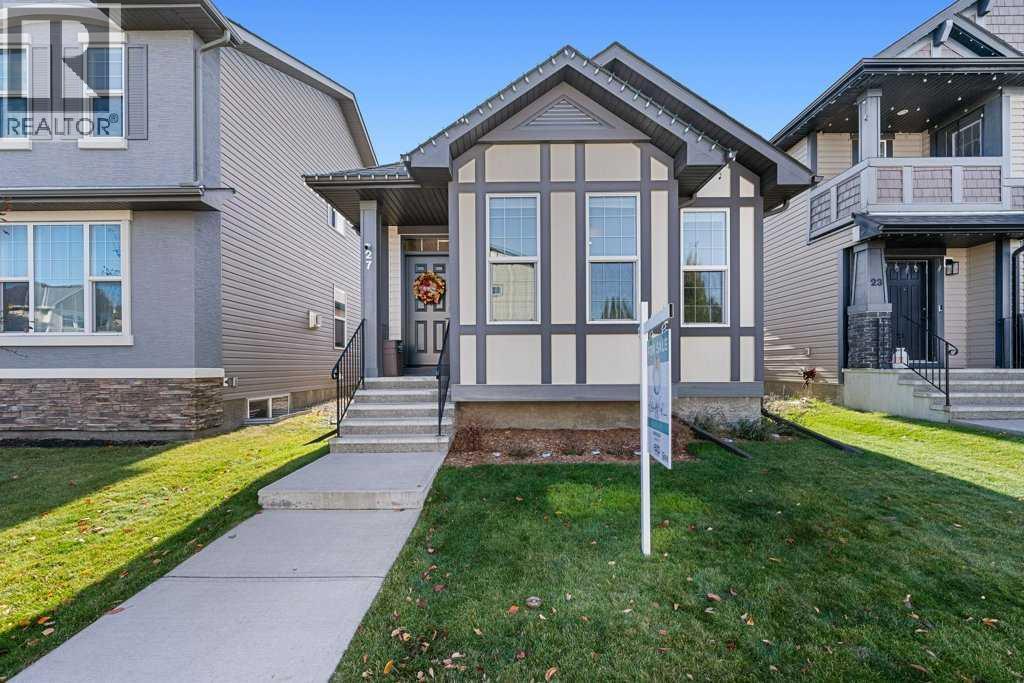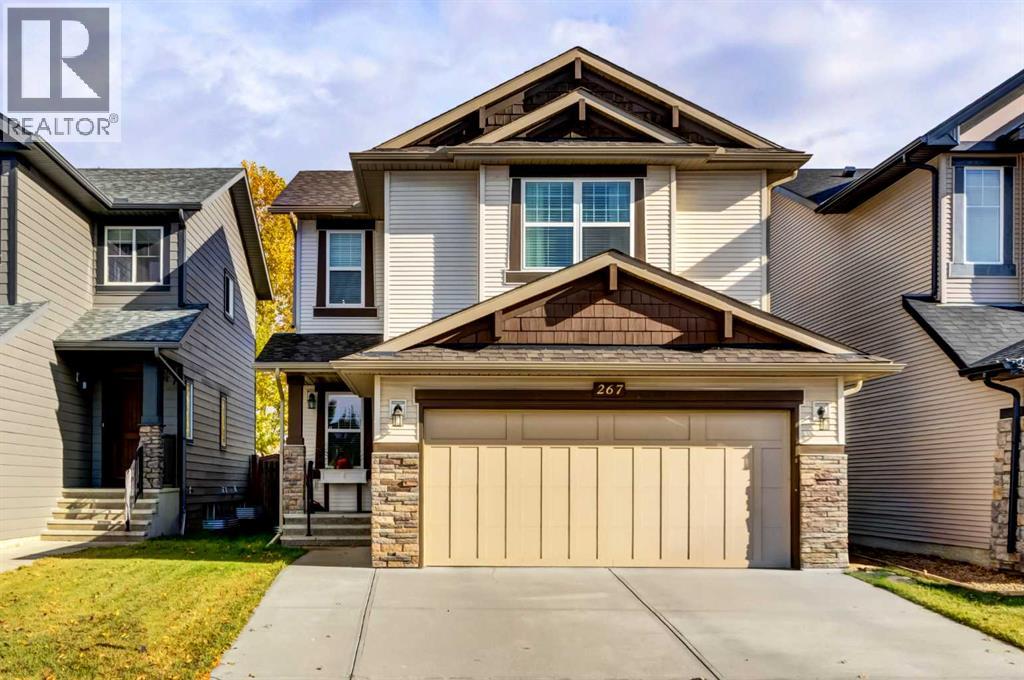- Houseful
- AB
- Calgary
- Copperfield
- 352 Copperhead Way
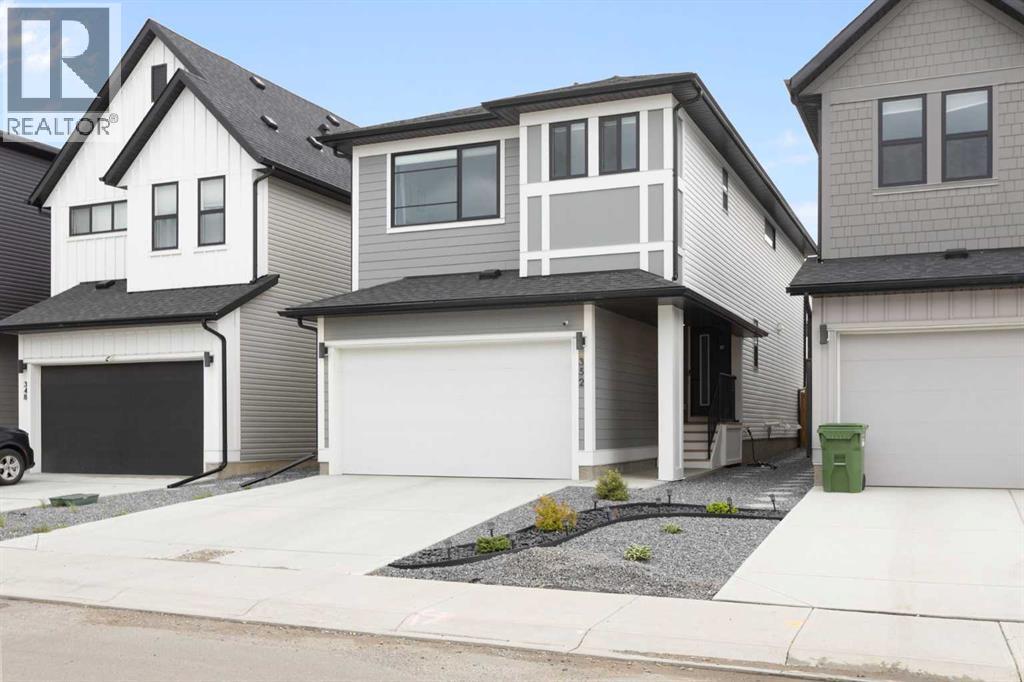
Highlights
Description
- Home value ($/Sqft)$366/Sqft
- Time on Houseful67 days
- Property typeSingle family
- Neighbourhood
- Median school Score
- Lot size3,251 Sqft
- Year built2022
- Garage spaces2
- Mortgage payment
Step into this beautifully designed 2,159 sq. ft. home in Copperfield — where space, style, and comfort come together. The open-concept main floor is filled with natural light, featuring a chef-inspired kitchen with upgraded gas range, oversized island, and plenty of storage — a true centerpiece for family living and entertaining. A private main floor office makes working from home effortless.Upstairs, retreat to your Primary Bedroom, thoughtfully set apart from the others, complete with a spacious walk-in closet and a spa-like ensuite with soaker tub and glass shower. A large bonus room, convenient laundry, two additional bedrooms, and a full bath complete the upper level.The fully finished basement offers even more living space with a bedroom, full bathroom, and private side entrance — perfect for teens, guests, or extended family. Outdoors, enjoy year-round entertaining in the low-maintenance backyard with artificial turf.With schools, parks, shopping on 130th Ave, Mahogany, and Seton just minutes away, this home offers the lifestyle you’ve been searching for. Come see it today — the space and features will surprise you! (id:63267)
Home overview
- Cooling Central air conditioning
- Heat type Forced air
- # total stories 2
- Fencing Fence
- # garage spaces 2
- # parking spaces 4
- Has garage (y/n) Yes
- # full baths 3
- # half baths 1
- # total bathrooms 4.0
- # of above grade bedrooms 4
- Flooring Carpeted, laminate, linoleum
- Subdivision Copperfield
- Directions 2009133
- Lot desc Landscaped
- Lot dimensions 302
- Lot size (acres) 0.074623175
- Building size 2159
- Listing # A2245831
- Property sub type Single family residence
- Status Active
- Bonus room 4.444m X 6.806m
Level: 2nd - Bedroom 3.481m X 4.014m
Level: 2nd - Bedroom 3.024m X 4.09m
Level: 2nd - Bathroom (# of pieces - 5) 1.981m X 3.505m
Level: 2nd - Primary bedroom 3.786m X 5.614m
Level: 2nd - Bathroom (# of pieces - 5) 2.414m X 4.852m
Level: 2nd - Bathroom (# of pieces - 4) 4.496m X 1.625m
Level: Basement - Bedroom 3.962m X 3.606m
Level: Basement - Kitchen 3.962m X 4.319m
Level: Main - Bathroom (# of pieces - 2) 2.262m X 0.89m
Level: Main - Living room 3.353m X 5.41m
Level: Main - Office 2.262m X 3.024m
Level: Main - Dining room 2.896m X 3.225m
Level: Main
- Listing source url Https://www.realtor.ca/real-estate/28732128/352-copperhead-way-calgary-copperfield
- Listing type identifier Idx

$-2,107
/ Month







