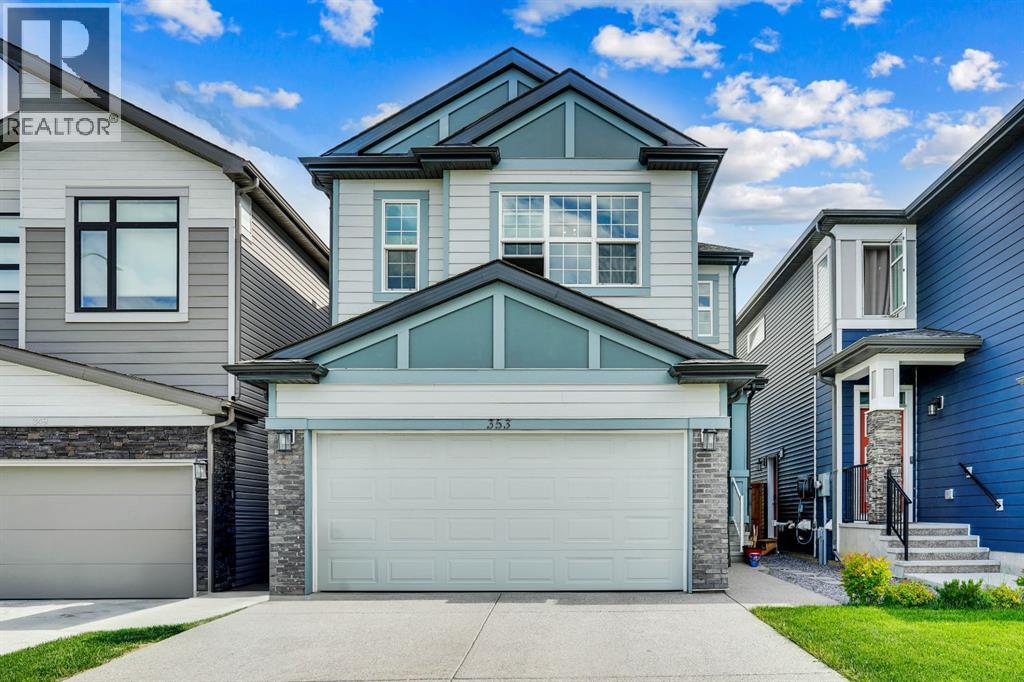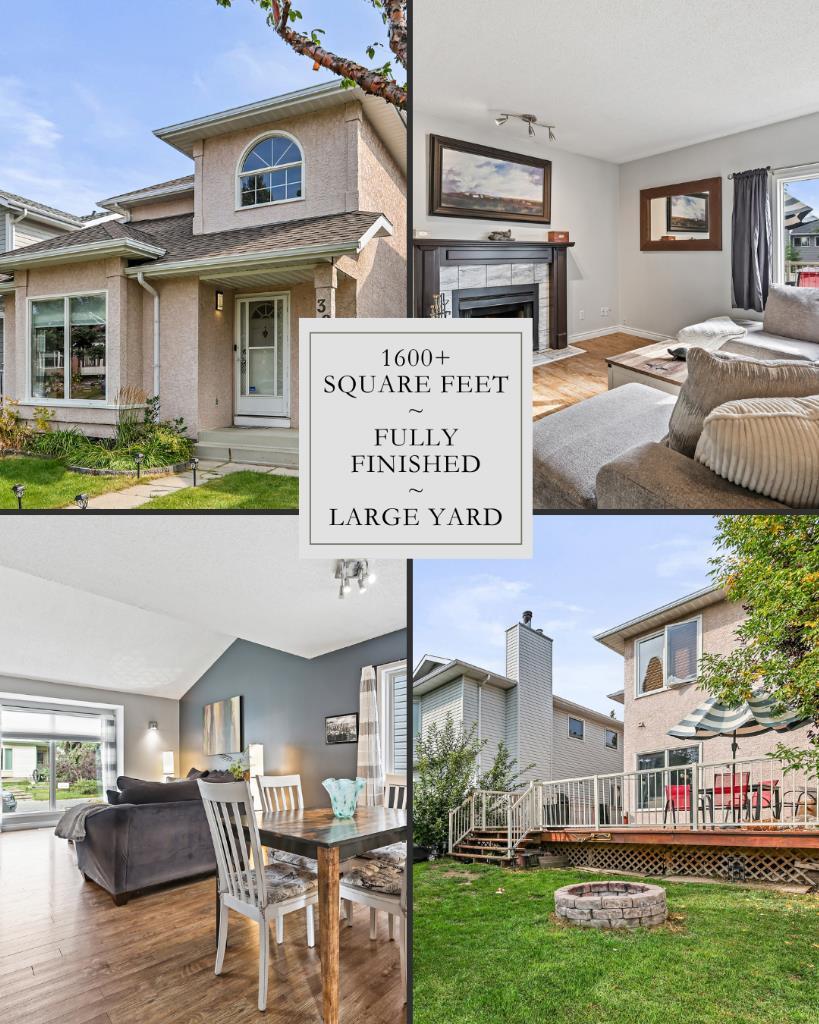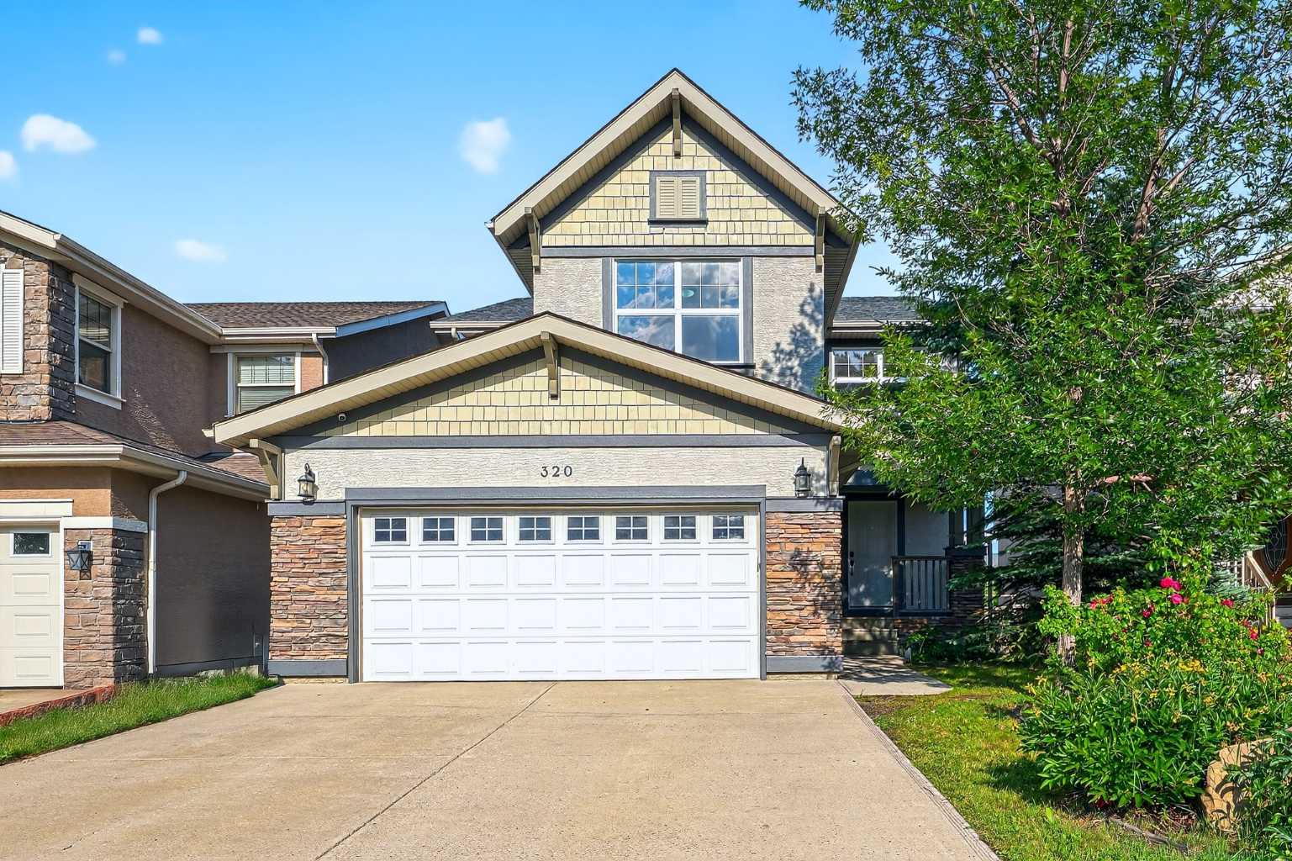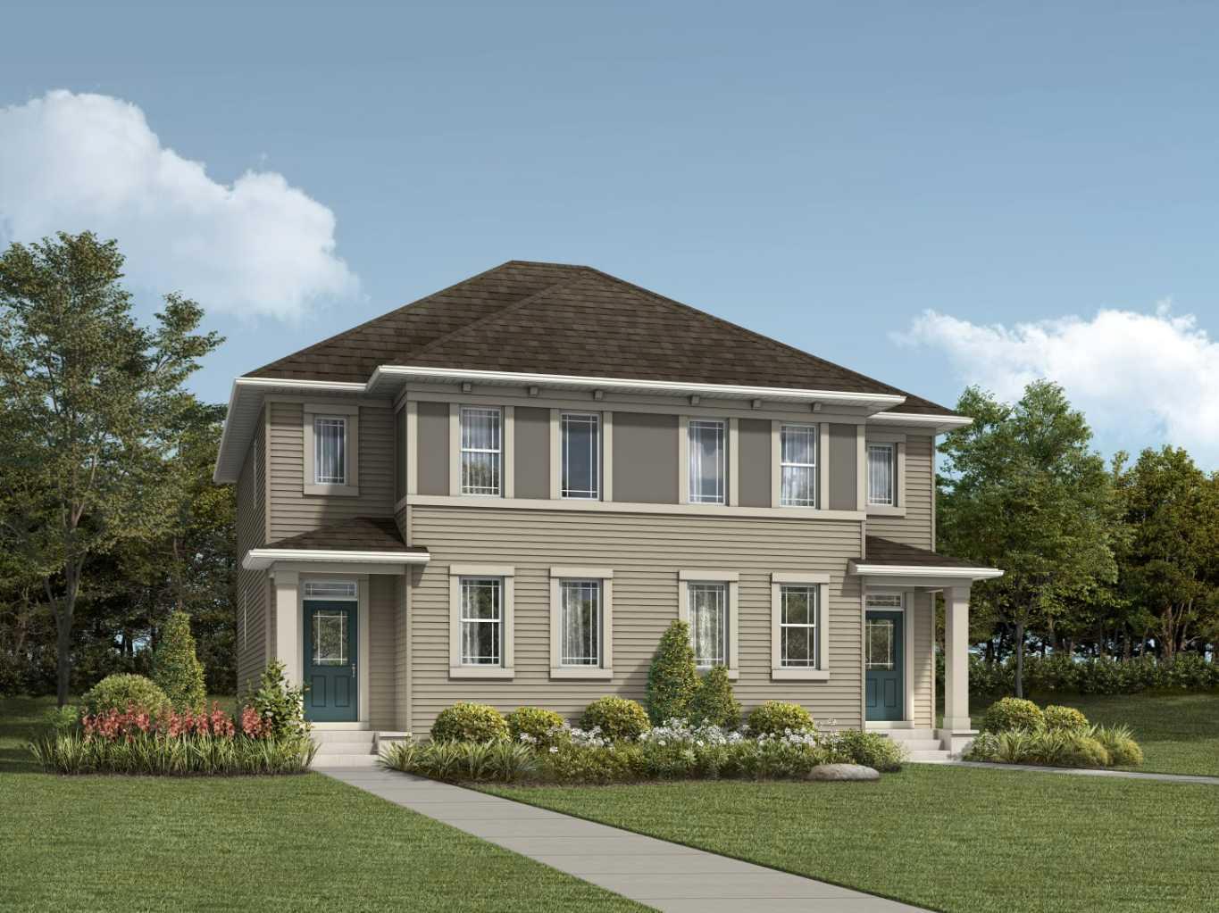
Highlights
Description
- Home value ($/Sqft)$317/Sqft
- Time on Houseful20 days
- Property typeSingle family
- Neighbourhood
- Median school Score
- Lot size3,509 Sqft
- Year built2021
- Garage spaces2
- Mortgage payment
Location, Location, Location whereas, comfort and charm meet convenience in this delightful detached family home. Welcome to 353 Walcrest View South East in the vibrant community of Walden. Step into a world of warmth and comfort as you enter the open-concept living space, perfect for creating lasting memories with your family and loved ones. Enjoy an exceptional indoor and outdoor life in a home that every detail reflects a cozy warm home atmosphere, whereas, simplicity is enhanced by a balance of function, space and light. This stunning 2 story home located across HUGE GREENSPACE, over fish creek with a perfect view of downtown in a clear blue sky. This home offers over 2250 square feet of living space above grade. This home very lovingly kept and maintained by the original owner and the home warranty is until 2032. The main floor features, huge living room with beautiful modern kitchen and dining room that is spacious for your family entertaining needs. The open modern Kitchen design and the large Kitchen enable you and your family to entertain with ease, comfort and enjoy a quiet family dinner at home. The second-floor features three spacious bedrooms, open hall way, spacious bonus room separates the primary retreat from the two generous secondary bedrooms, each with their own walk-in closets. The upstairs layout also includes a laundry room and a luxurious main bathroom with quartz counters, tiled flooring, and a tiled tub/shower combo. The primary bedroom is a true sanctuary with downtown and greenspace views (no neighbours across the street), a massive walk-in closet, and an elegant ensuite with dual sinks, quartz countertops, a big soaker tub, a tiled shower, and tiled floors. Basement waiting for your development. This is an excellent opportunity for your family to own a beautiful home in the community of Walden, a master-planned community known for its eco-conscious design, residents enjoy access to extensive pathways, naturalized wetlands, and proximity t o Fish Creek Provincial Park. The neighbourhood offers a variety of amenities including the Gates of Walden shopping centre with over 65 retail shops, restaurants, and essential services, all within minute walk. This home offers a perfect blend of style, comfort, and peace to build your family memory. Don’t miss out this beautiful modern living at its finest, come check it out. Your dream home awaits! (id:63267)
Home overview
- Cooling None
- Heat source Natural gas
- Heat type Forced air
- # total stories 2
- Construction materials Poured concrete, wood frame
- Fencing Fence
- # garage spaces 2
- # parking spaces 4
- Has garage (y/n) Yes
- # full baths 2
- # half baths 1
- # total bathrooms 3.0
- # of above grade bedrooms 3
- Flooring Carpeted, ceramic tile, vinyl plank
- Has fireplace (y/n) Yes
- Subdivision Walden
- Lot dimensions 326
- Lot size (acres) 0.080553494
- Building size 2274
- Listing # A2260961
- Property sub type Single family residence
- Status Active
- Bedroom 3.81m X 3.505m
Level: 2nd - Bathroom (# of pieces - 4) 1.5m X 3.072m
Level: 2nd - Bonus room 5.358m X 4.267m
Level: 2nd - Laundry 3.048m X 2.134m
Level: 2nd - Primary bedroom 4.395m X 5.081m
Level: 2nd - Bathroom (# of pieces - 5) 2.768m X 3.277m
Level: 2nd - Bedroom 3.1m X 3.53m
Level: 2nd - Bathroom (# of pieces - 2) 0.89m X 2.158m
Level: 2nd - Pantry 1.981m X 2.21m
Level: Main - Dining room 2.844m X 3.911m
Level: Main - Other 2.947m X 1.905m
Level: Main - Family room 2.768m X 3.2m
Level: Main - Living room 4.167m X 4.852m
Level: Main
- Listing source url Https://www.realtor.ca/real-estate/28930982/353-walcrest-view-se-calgary-walden
- Listing type identifier Idx

$-1,920
/ Month












