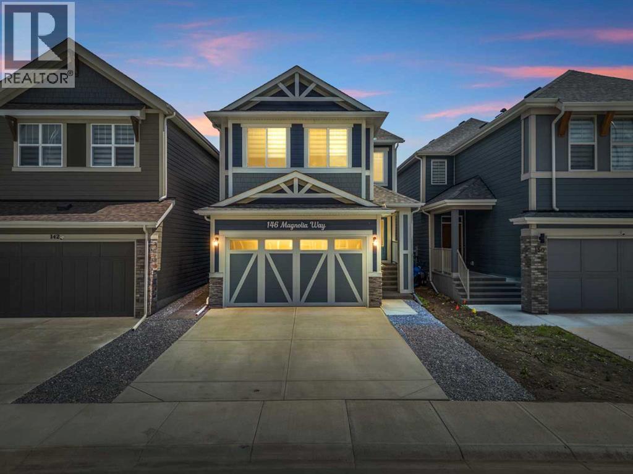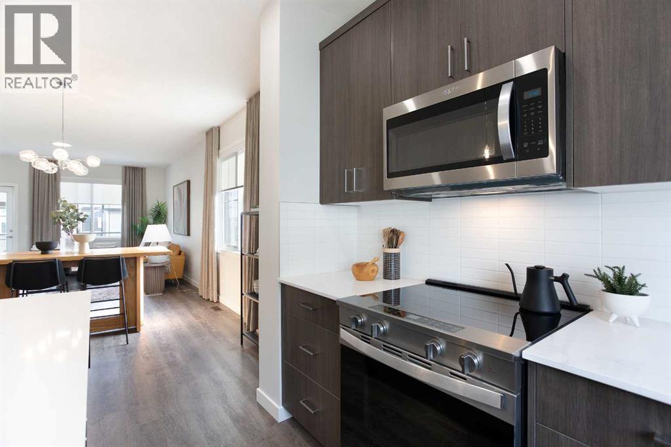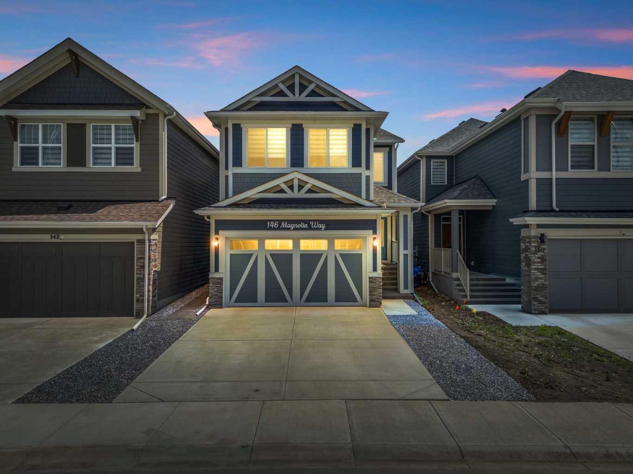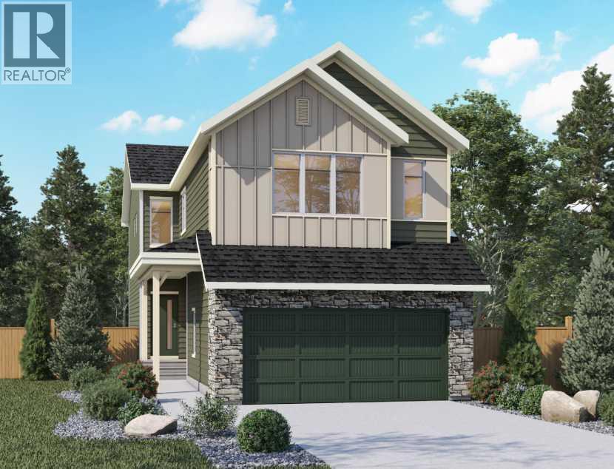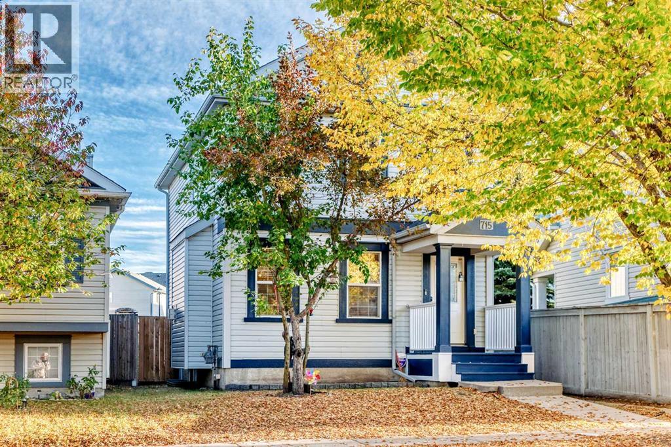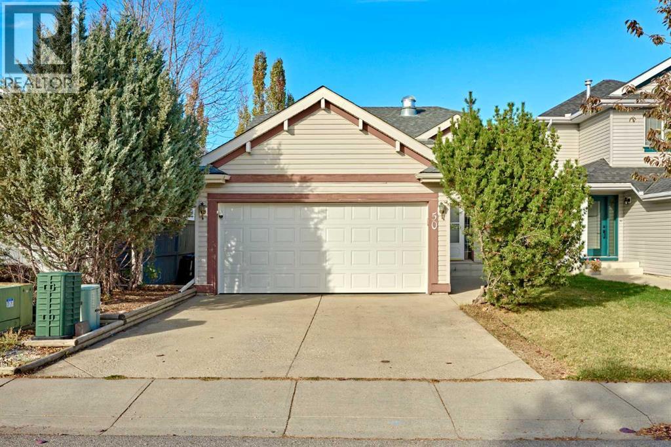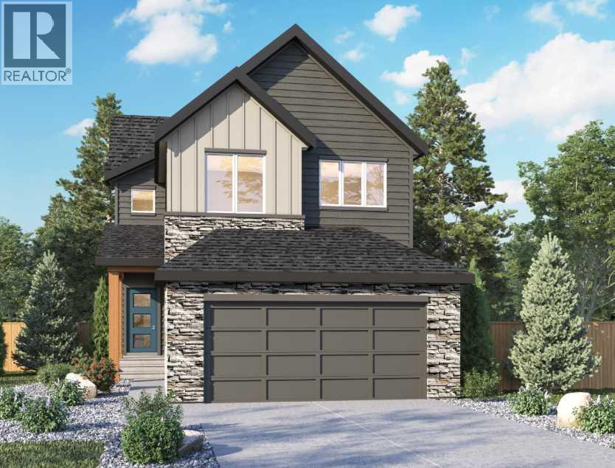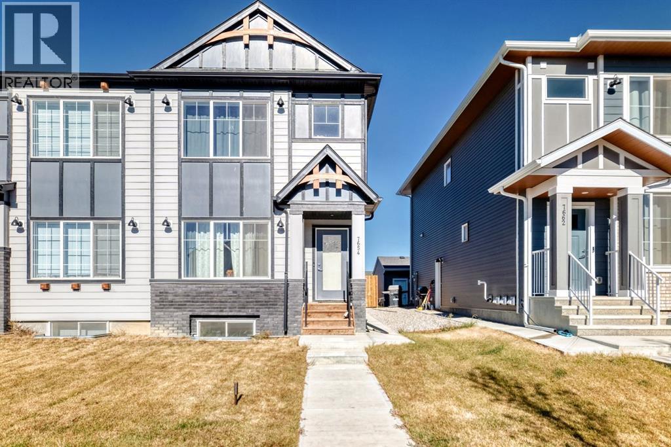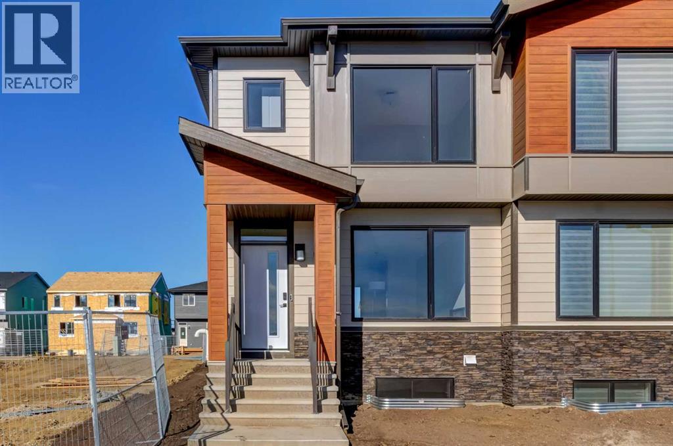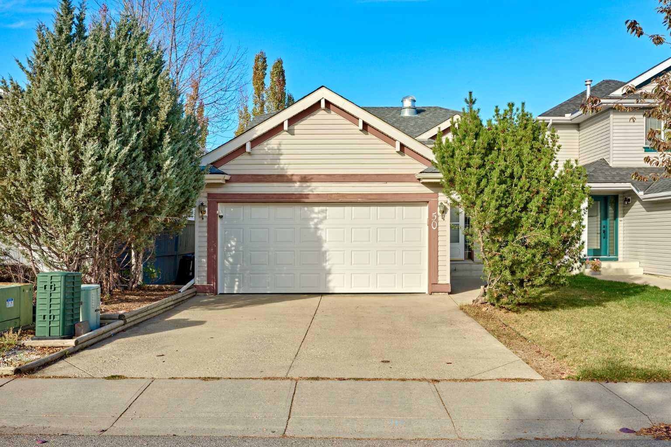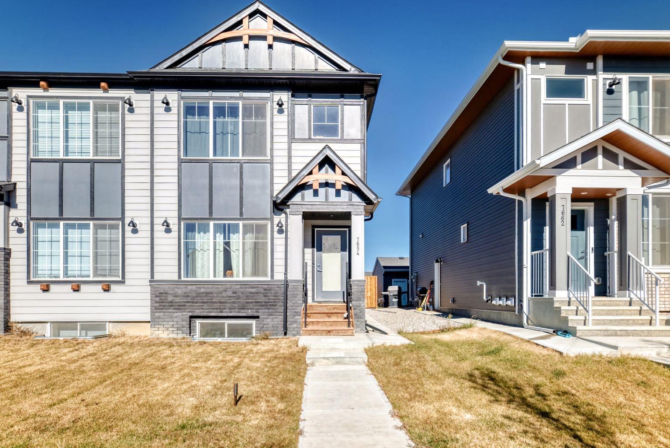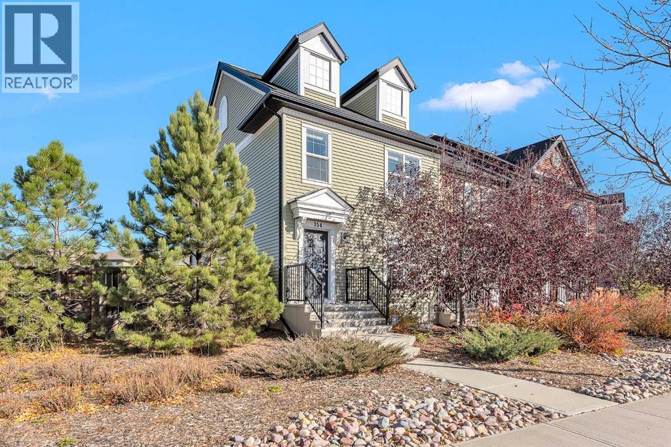
354 Legacy Village Way SE
354 Legacy Village Way SE
Highlights
Description
- Home value ($/Sqft)$369/Sqft
- Time on Housefulnew 6 hours
- Property typeSingle family
- Neighbourhood
- Median school Score
- Lot size4,424 Sqft
- Year built2016
- Mortgage payment
Welcome to this stylish 3-bedroom, 2.5-bath townhouse nestled on a unique tapered rectangle lot with an uninterrupted view of the mountains in Legacy SE Calgary. This lot design offers an extra-spacious fenced backyard, perfect for outdoor living, and playtime with kids and pets. Inside, you’ll find a bright, southwest-facing main floor featuring hardwood floors, granite countertops, stainless steel appliances, and an open-concept layout ideal for entertaining. Upstairs includes three comfortable bedrooms, with a primary suite offering ample closet space and a private 4-pc ensuite. The partially finished basement provides flexibility for a rec room, gym, or home office—tailor it to your needs. Located across from the new high school and close to parks, walking paths, and shopping, this home combines comfort, style, and convenience in one of Calgary’s most desirable family communities. (id:63267)
Home overview
- Cooling None
- Heat type Forced air
- # total stories 2
- Construction materials Wood frame
- Fencing Fence
- # parking spaces 2
- # full baths 2
- # half baths 1
- # total bathrooms 3.0
- # of above grade bedrooms 3
- Flooring Carpeted, hardwood, tile
- Subdivision Legacy
- Lot desc Landscaped
- Lot dimensions 411
- Lot size (acres) 0.10155671
- Building size 1459
- Listing # A2261206
- Property sub type Single family residence
- Status Active
- Bedroom 3.405m X 2.871m
Level: 2nd - Primary bedroom 3.557m X 4.039m
Level: 2nd - Bathroom (# of pieces - 4) 1.5m X 2.819m
Level: 2nd - Bathroom (# of pieces - 4) 2.158m X 1.5m
Level: 2nd - Bedroom 3.405m X 2.844m
Level: 2nd - Kitchen 2.591m X 4.063m
Level: Main - Bathroom (# of pieces - 2) 1.448m X 1.448m
Level: Main - Living room 5.206m X 4.167m
Level: Main - Dining room 2.844m X 4.596m
Level: Main
- Listing source url Https://www.realtor.ca/real-estate/29018146/354-legacy-village-way-se-calgary-legacy
- Listing type identifier Idx

$-1,437
/ Month

