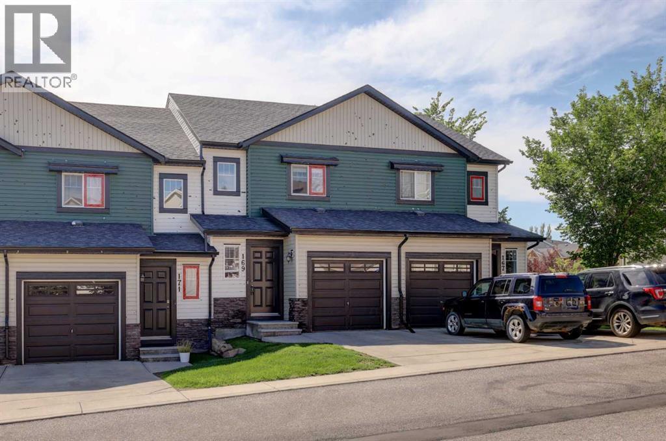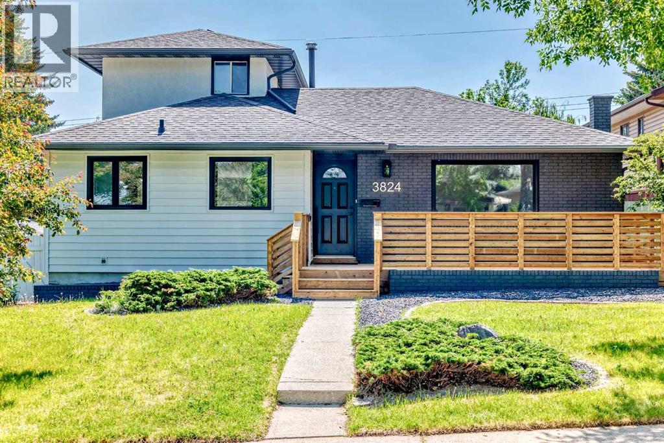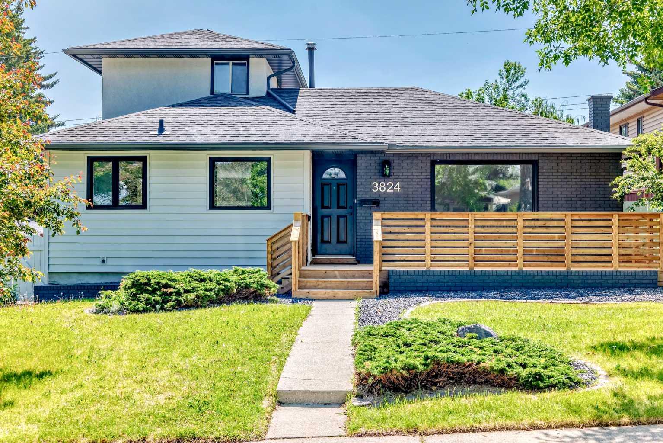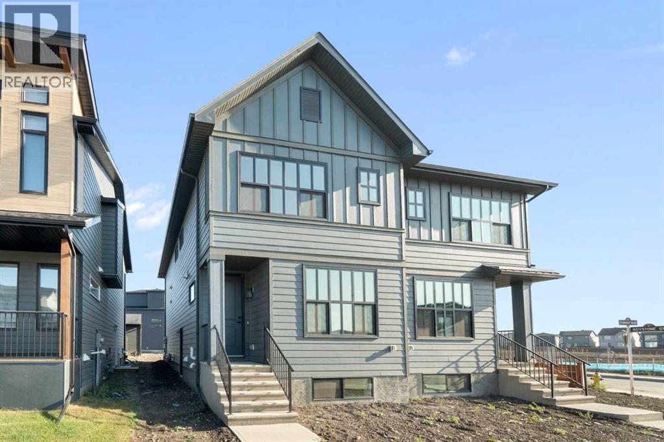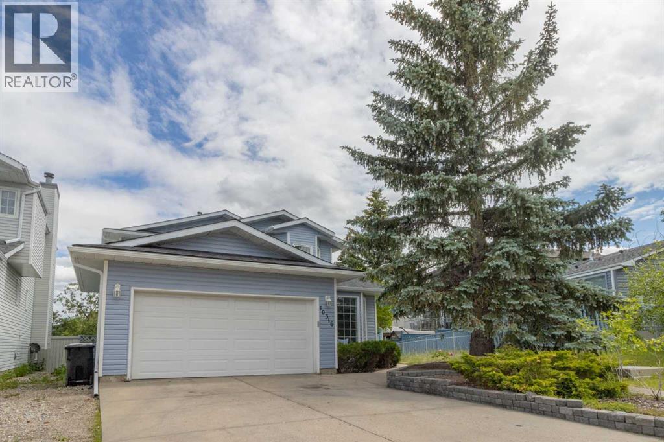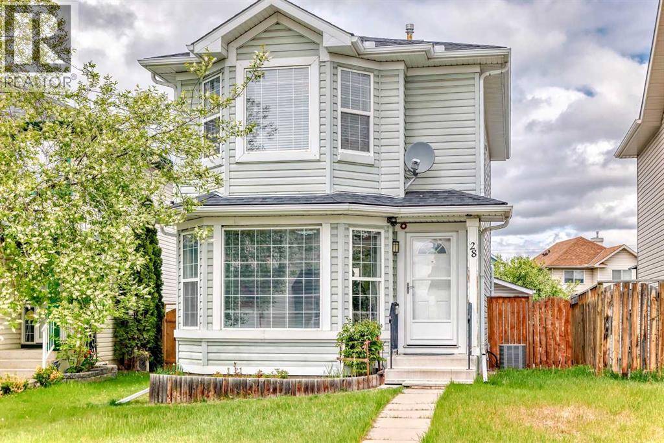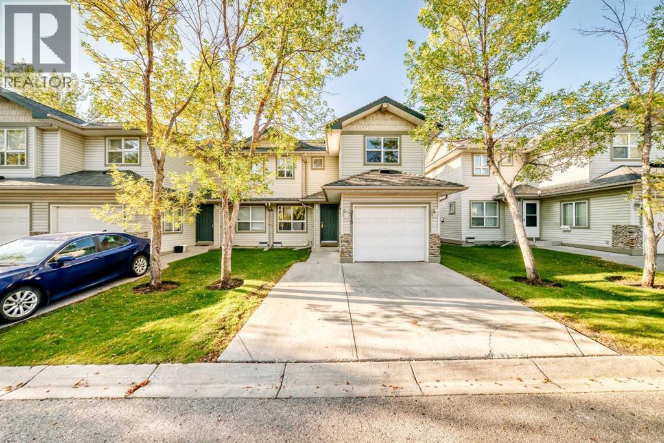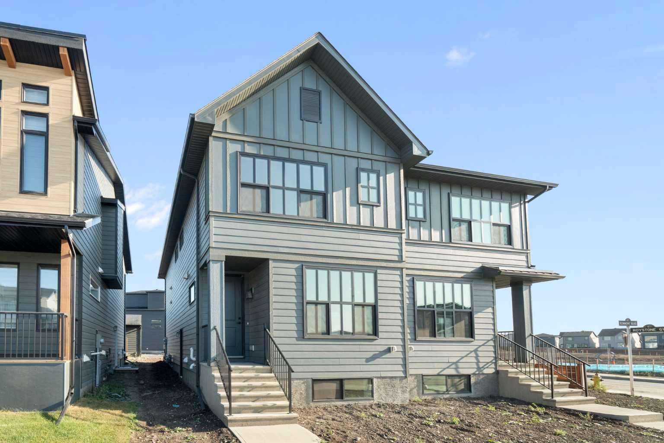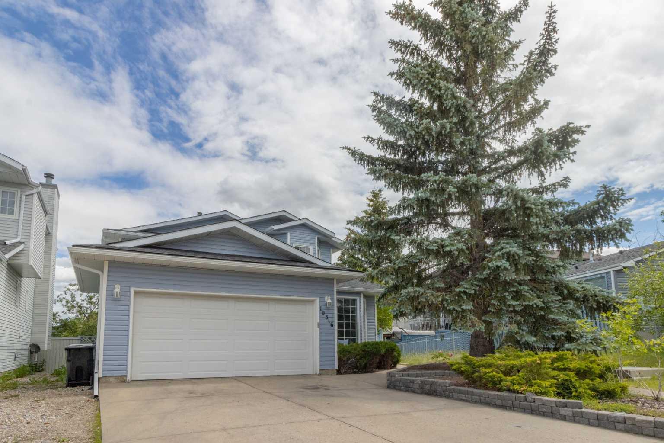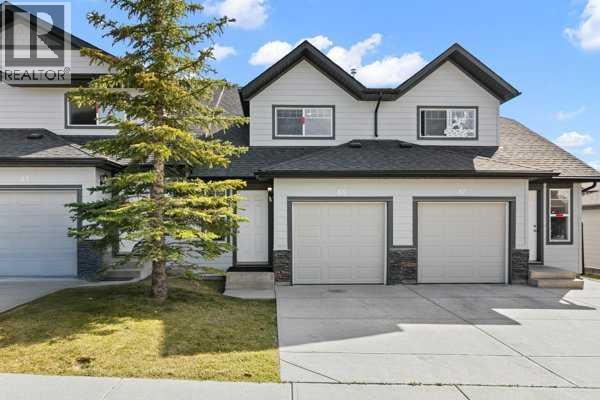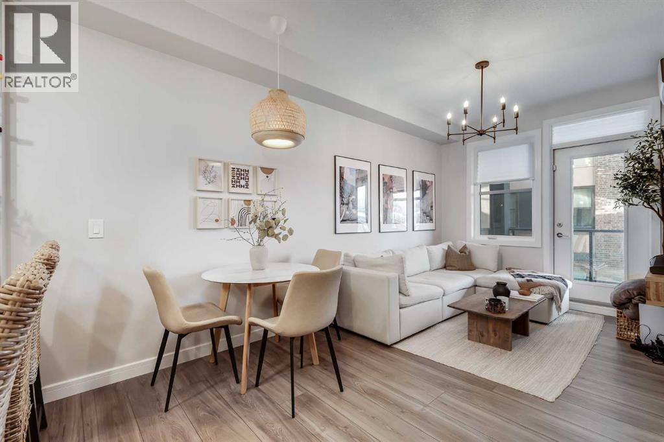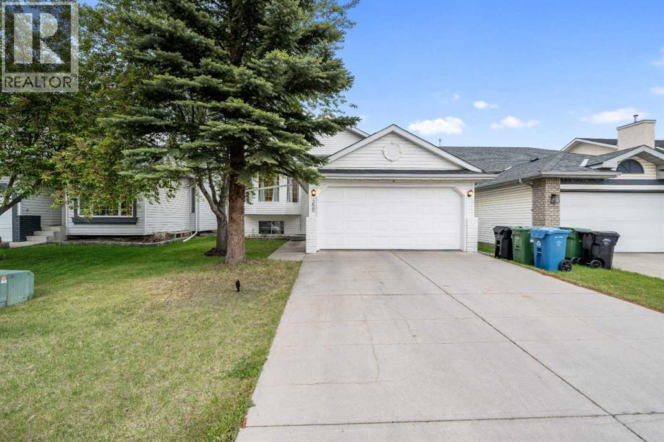
Highlights
Description
- Home value ($/Sqft)$558/Sqft
- Time on Housefulnew 32 hours
- Property typeSingle family
- StyleBi-level
- Neighbourhood
- Median school Score
- Lot size438 Sqft
- Year built1995
- Garage spaces2
- Mortgage payment
Welcome to this beautifully renovated bi-level home offering over 2,500 sq. ft. of developed living space, complete with 6 bedrooms and 3 full bathrooms—perfect for growing families or multi-generational living. Step inside to find modern upgrades throughout, including luxury vinyl plank flooring, plush new carpeting, and quartz countertops. The bright and open main floor is filled with natural light from oversized windows, while the primary suite serves as a private retreat with a walk-in closet and full ensuite.The fully finished lower level expands your living options with a massive family room with a gas fireplace, ideal for movie nights, game days, or entertaining. Three additional bedrooms and a full bathroom provide flexible space for guests, teens, or even a home office. Outdoors, the large backyard is designed for family fun with a play set, garden beds, and plenty of room to relax. An insulated garage offers year-round convenience.This home also comes with major updates for peace of mind: Poly-B plumbing replaced with PEX (city permits), a new high-efficiency furnace and A/C (2022), roof (2013), and hot water tank (2017). Located close to schools, parks, and shopping, this move-in-ready gem combines comfort, style, and practicality. Don’t miss your chance to call it home—book your showing today! (id:63267)
Home overview
- Cooling Central air conditioning
- Heat type Forced air
- Construction materials Wood frame
- Fencing Fence
- # garage spaces 2
- # parking spaces 2
- Has garage (y/n) Yes
- # full baths 3
- # total bathrooms 3.0
- # of above grade bedrooms 6
- Flooring Carpeted, ceramic tile, laminate
- Has fireplace (y/n) Yes
- Subdivision Hawkwood
- Lot desc Landscaped, lawn
- Lot dimensions 40.69
- Lot size (acres) 0.010054361
- Building size 1344
- Listing # A2256468
- Property sub type Single family residence
- Status Active
- Laundry 2.338m X 1.5m
Level: Lower - Bedroom 2.896m X 3.1m
Level: Lower - Bedroom 3.987m X 4.852m
Level: Lower - Bedroom 3.581m X 4.877m
Level: Lower - Bathroom (# of pieces - 4) Measurements not available
Level: Lower - Recreational room / games room 6.782m X 6.501m
Level: Lower - Bedroom 3.328m X 3.734m
Level: Main - Bathroom (# of pieces - 4) Level: Main
- Dining room 4.319m X 2.819m
Level: Main - Primary bedroom 3.505m X 4.953m
Level: Main - Living room 6.044m X 4.953m
Level: Main - Kitchen 4.292m X 5.691m
Level: Main - Bedroom 2.539m X 3.581m
Level: Main - Bathroom (# of pieces - 4) Level: Main
- Listing source url Https://www.realtor.ca/real-estate/28886429/358-hawkstone-drive-nw-calgary-hawkwood
- Listing type identifier Idx

$-2,000
/ Month

