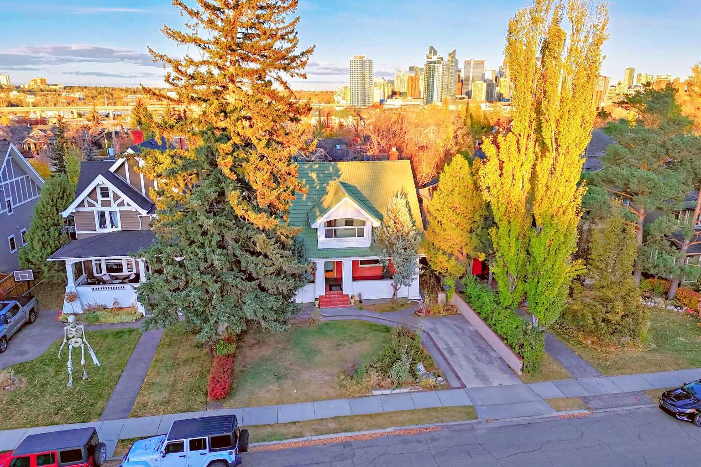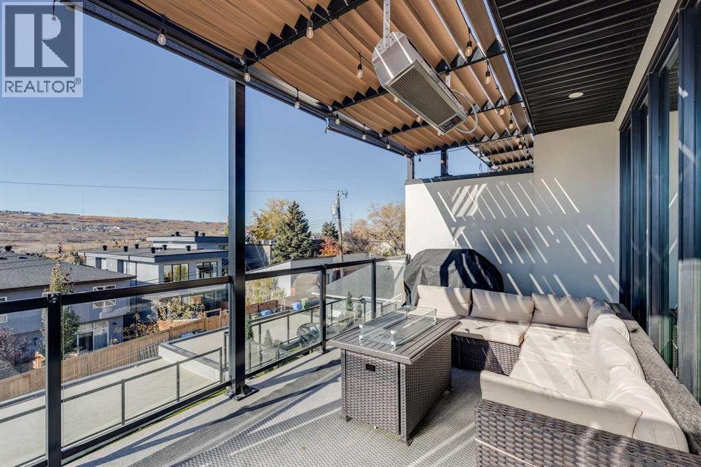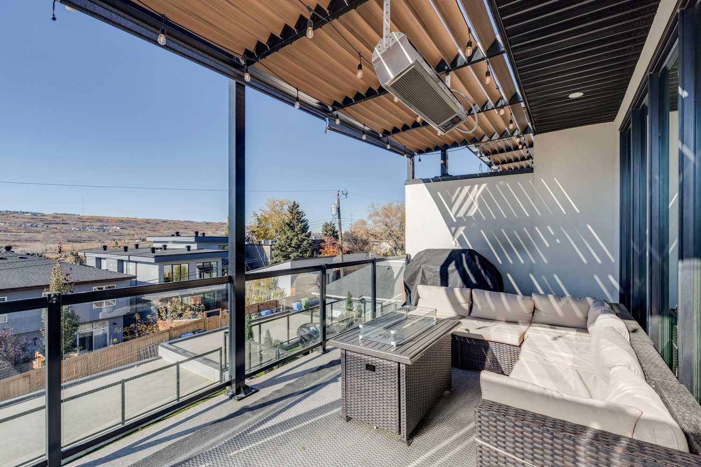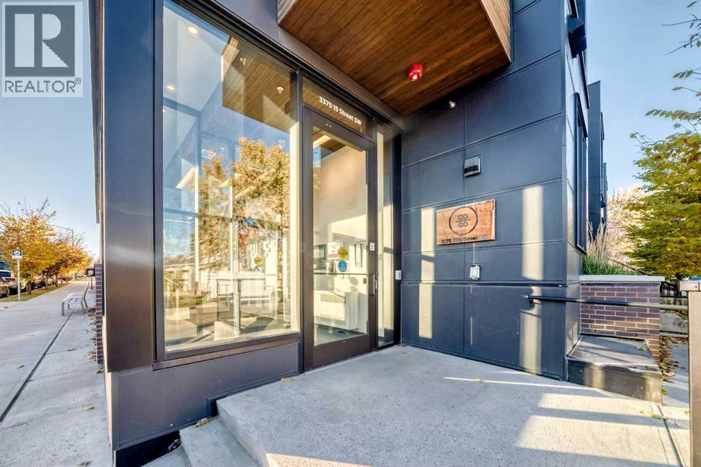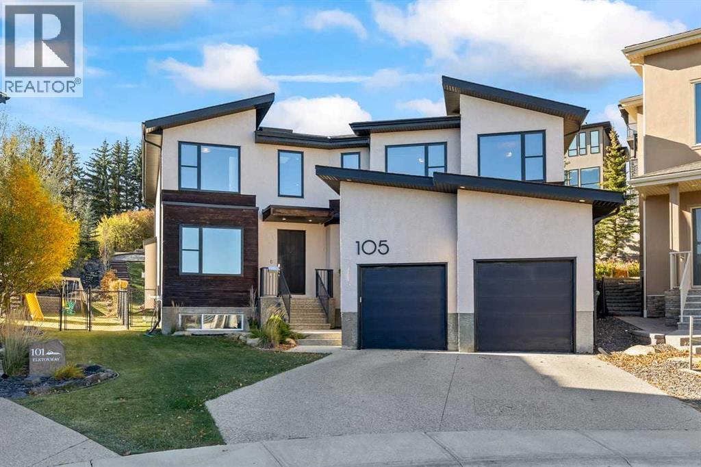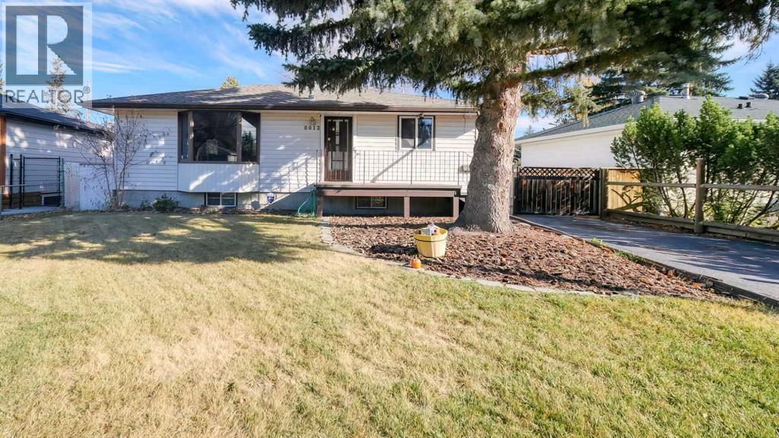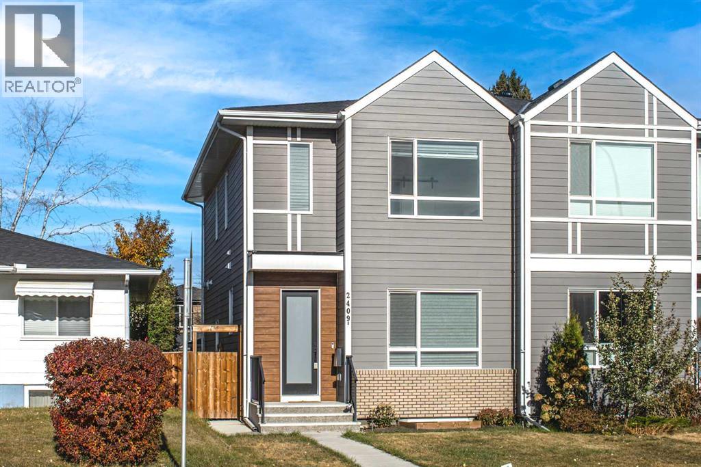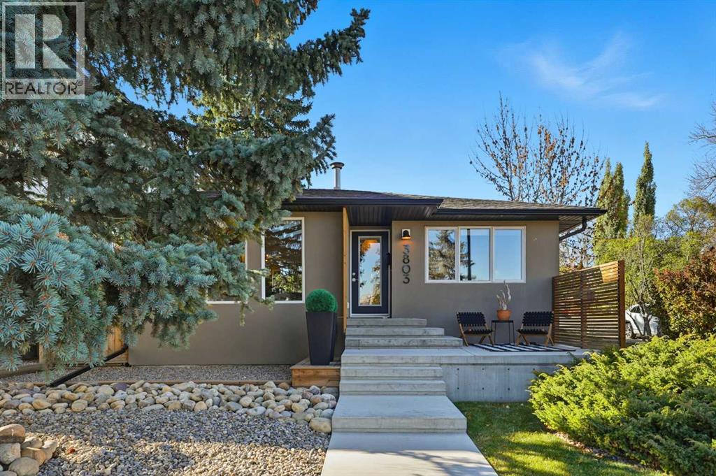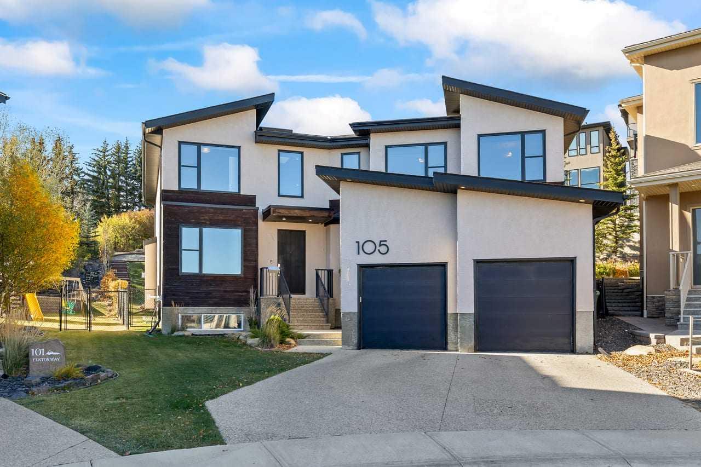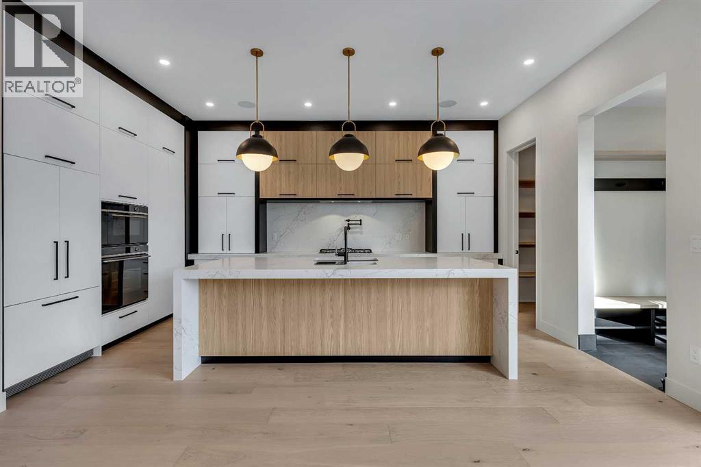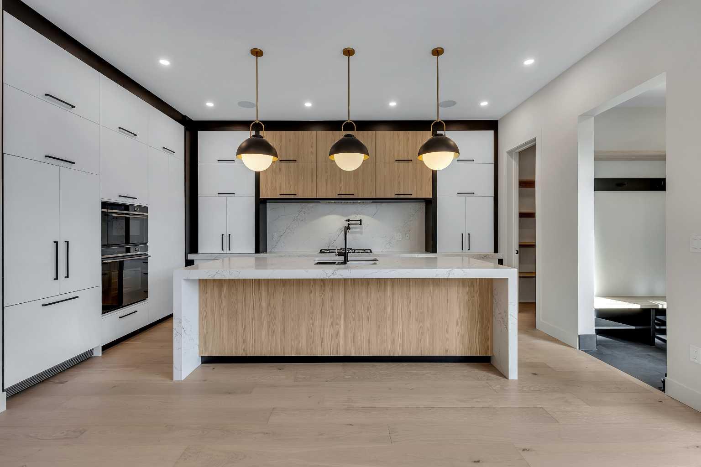- Houseful
- AB
- Calgary
- Aspenwoods
- 36 Aspen Woods Park SW
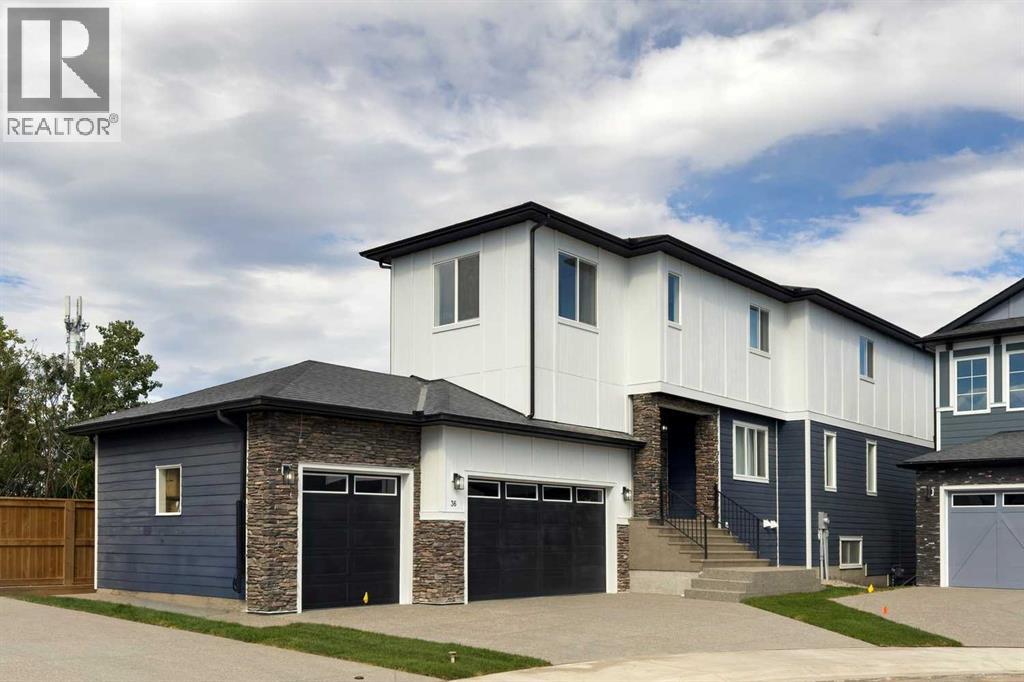
Highlights
Description
- Home value ($/Sqft)$499/Sqft
- Time on Houseful63 days
- Property typeSingle family
- Neighbourhood
- Median school Score
- Year built2024
- Garage spaces3
- Mortgage payment
PRICE JUST REDUCED $100,000! ASPEN - ORIGINAL OWNERS in this 2024 BUILD, 2 storey WALKOUT! QUIET CUL-DE-SAC location, 6 BEDROOMS, 6 BATHROOMS, 3 ENSUITE BATHROOMS, with a LEGAL BASEMENT WALKOUT SUITE. EXECUTIVE FINISHINGS throughout including HIGH CEILINGS ON ALL 3 LEVELS. 2 STOREY OPEN TO ABOVE CEILING in great room, 10’ CEILINGS ON UPPER LEVEL, 9’ CEILINGS IN LOWER LEVEL. WIDE OPEN FLOOR PLAN with LOADS OF EXPRESSO CEILING HEIGHT KITCHEN CABINETRY, MASSIVE ISLAND, QUARTZ COUNTERTOPS with waterfall edging, COMMERCIAL SIZED DOUBLE WIDE FRIDGE/FREEZER, 5 BURNER BOSCH GAS STOVE, BUILT-IN OVEN & MICROWAVE. Main level SPICE KITCHEN with 2nd GAS STOVE, range hood, and sink. Great size kitchen nook and formal dining areas. Private main level office with pocket doors. GORGEOUS WOOD FLOOR STAIRCASE with ROD IRON SPINDLE RAILING leads to the upper level with 10 CEILINGS, 4 BEDROOMS with not 1, but 2 PRIVATE ENSUITES, BONUS ROOM, king sized primary, beautiful 5 PCE ensuite with separate OVERSIZED TILED SHOWER, FREE STANDING TUB, WALK-IN CLOSETS, 5 PCE spare bathroom, laundry area with sink and cabinets. The lower WALKOUT LEVEL has a LEGAL 2 BEDROOM BASEMENT SUITE, FULL SIZED KITCHEN, 2 FULL BATHROOMS one which is an ENSUITE, is beautifully finished with HIGH 9’ CEILINGS, large recreation room, 2nd laundry, and plenty of storage. Short walking distance 69 ST LRT, Ernest Manning High School, Westside Rec centre, Strathcona Square shopping, Sobeys, and so much more. The TRIPLE ATTACHED GARAGE is long enough to fit 3 full sized trucks. So many extras in this home - 8’ interior doors, knockdown ceiling texture, pot lights, under cabinet lightening, 200 AMP electrical panel, Alberta new home warranty, the list goes on and on! Request your showing today as this property is priced to sell at $1,498,000 and will not last long! (id:63267)
Home overview
- Cooling None
- Heat source Natural gas
- Heat type Forced air
- # total stories 2
- Construction materials Wood frame
- Fencing Fence
- # garage spaces 3
- # parking spaces 6
- Has garage (y/n) Yes
- # full baths 5
- # half baths 1
- # total bathrooms 6.0
- # of above grade bedrooms 6
- Flooring Carpeted, ceramic tile, laminate
- Has fireplace (y/n) Yes
- Community features Golf course development
- Subdivision Aspen woods
- Lot desc Landscaped, lawn
- Lot dimensions 6049.32
- Lot size (acres) 0.14213628
- Building size 3003
- Listing # A2250369
- Property sub type Single family residence
- Status Active
- Bathroom (# of pieces - 3) 3.252m X 1.524m
Level: 2nd - Bathroom (# of pieces - 4) 1.652m X 2.262m
Level: 2nd - Bedroom 3.834m X 3.353m
Level: 2nd - Laundry 2.691m X 1.576m
Level: 2nd - Primary bedroom 3.938m X 4.877m
Level: 2nd - Bedroom 3.962m X 3.048m
Level: 2nd - Bathroom (# of pieces - 5) 2.819m X 3.886m
Level: 2nd - Bedroom 3.225m X 3.149m
Level: 2nd - Bonus room 3.962m X 3.709m
Level: 2nd - Bathroom (# of pieces - 4) 2.92m X 1.524m
Level: Lower - Bedroom 3.301m X 4.42m
Level: Lower - Other 3.405m X 5.867m
Level: Lower - Bathroom (# of pieces - 4) 2.438m X 1.524m
Level: Lower - Furnace 4.977m X 4.09m
Level: Lower - Bedroom 2.92m X 2.719m
Level: Lower - Living room 3.709m X 6.501m
Level: Lower - Laundry 0.991m X 1.295m
Level: Lower - Other 3.938m X 3.048m
Level: Main - Kitchen 3.938m X 5.791m
Level: Main - Great room 3.962m X 4.877m
Level: Main
- Listing source url Https://www.realtor.ca/real-estate/28760155/36-aspen-woods-park-sw-calgary-aspen-woods
- Listing type identifier Idx

$-3,995
/ Month

