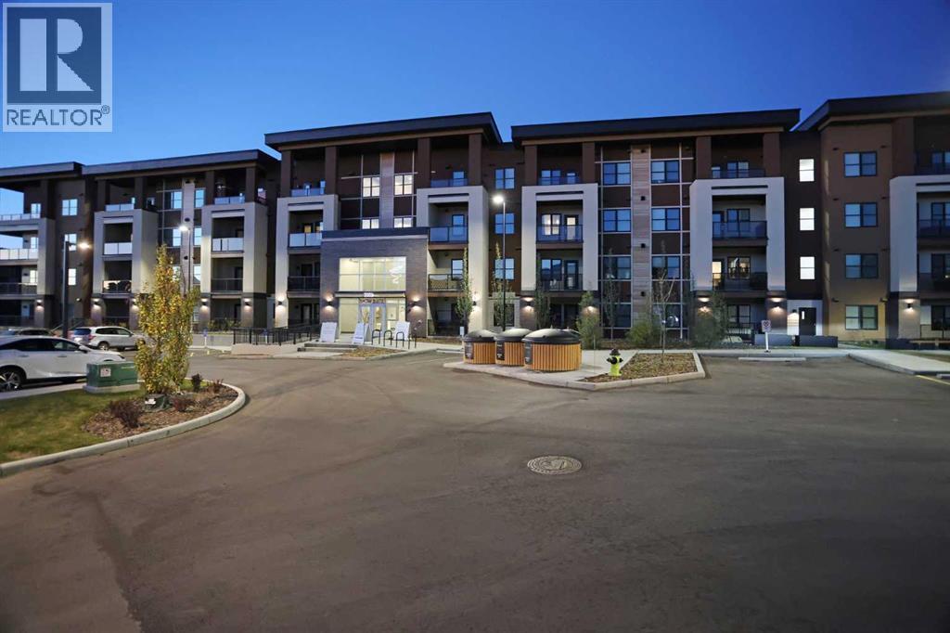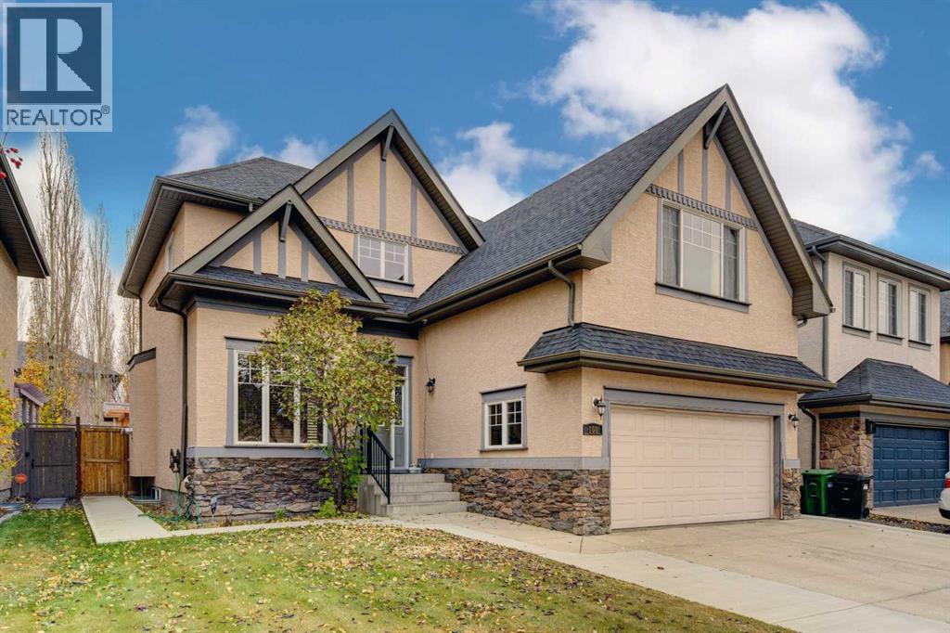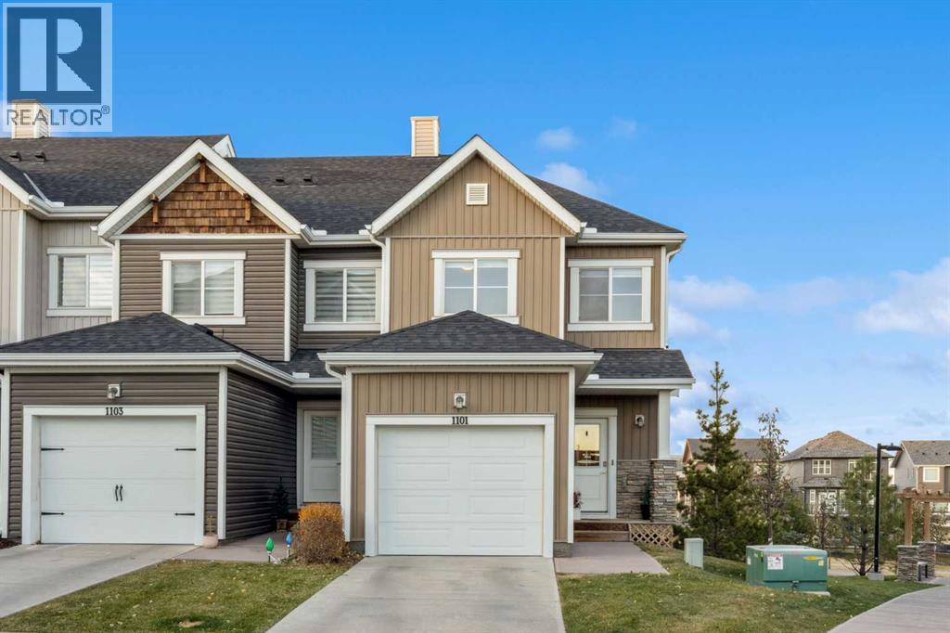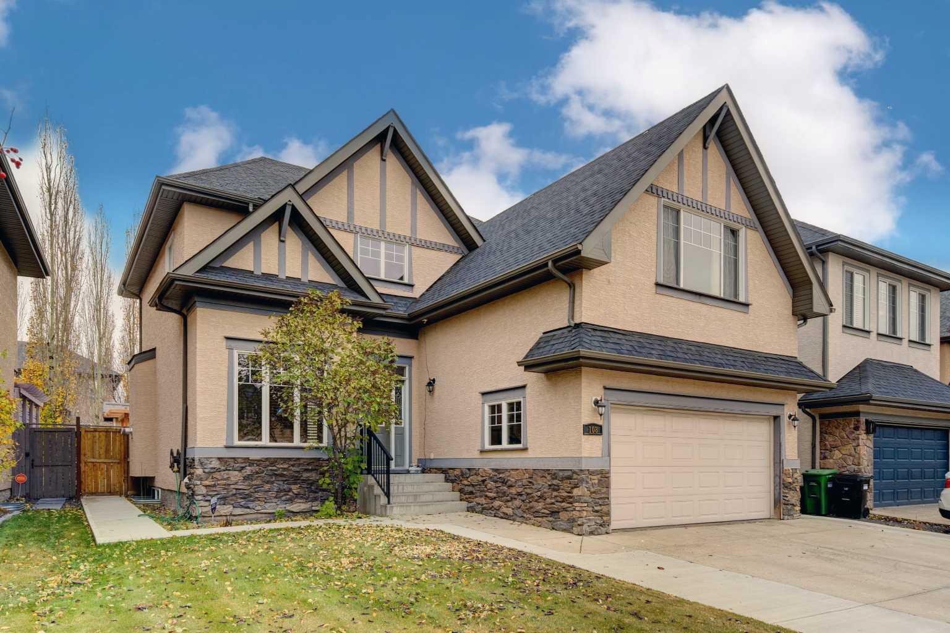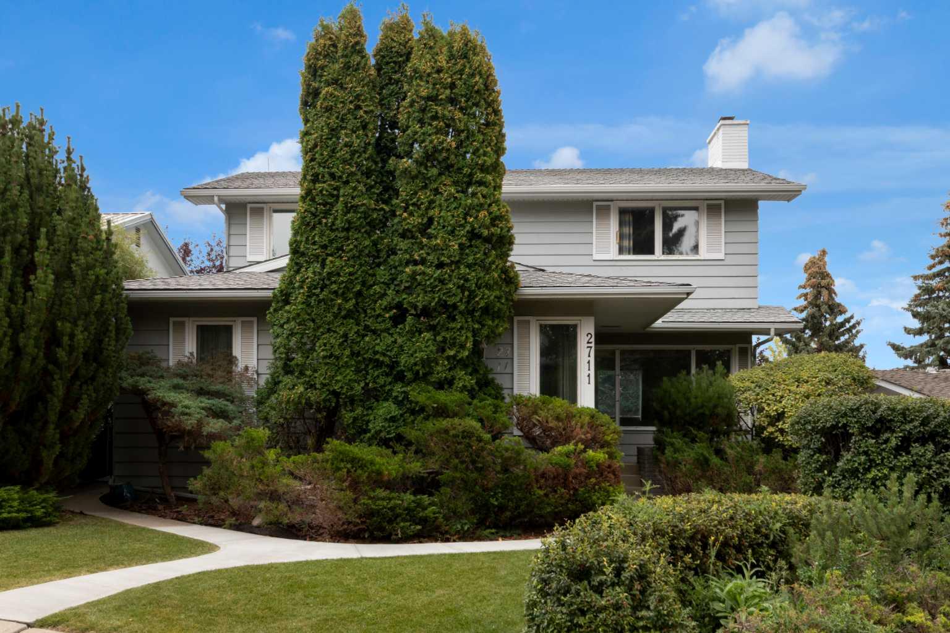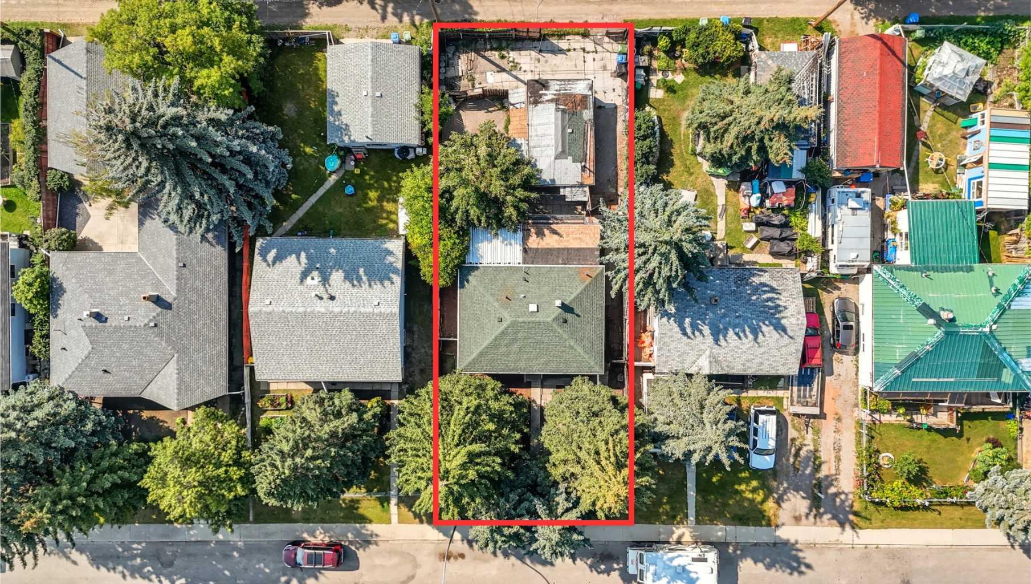
Highlights
Description
- Home value ($/Sqft)$562/Sqft
- Time on Houseful53 days
- Property typeResidential
- StyleBungalow
- Neighbourhood
- Median school Score
- Lot size6,098 Sqft
- Year built1953
- Mortgage payment
BRING YOUR OFFER!!! Builders, Developers and all buyers looking for a beautiful lot to build on! All I can say is...."What a spot to call home!" This PRIME 50' x 120' lot has all the potential to make all of your dreams come true! Located on one of the most beautiful & convenient streets in vibrant Bowness & waiting to be transformed into an Oasis! It boasts 50 ft frontage with rear lane access and 120Ft Depth! You're walking distance to Bow River pathways, parks, schools, shops, restaurants with quick access to Stoney Trail, Downtown Calgary, the University of Calgary, Market Mall & of course - the Mountains!! Bowness is THE INNER CITY community that everyone is talking about - it is growing, developing quickly & is an amazing community to invest in today! Immediate possession available! Land Use Code: R-CG *
Home overview
- Cooling None
- Heat type Forced air
- Pets allowed (y/n) No
- Construction materials Stucco
- Roof Asphalt shingle
- Fencing Fenced
- # parking spaces 1
- Has garage (y/n) Yes
- Parking desc Single garage detached
- # full baths 1
- # total bathrooms 1.0
- # of above grade bedrooms 2
- Flooring Linoleum
- Appliances Dryer, refrigerator, stove(s), washer
- Laundry information Main level
- County Calgary
- Subdivision Bowness
- Zoning description R-cg
- Directions Czemluch
- Exposure Ne
- Lot desc Back lane, rectangular lot, treed
- Lot size (acres) 0.14
- Basement information See remarks,unfinished
- Building size 1015
- Mls® # A2254662
- Property sub type Single family residence
- Status Active
- Tax year 2025
- Listing type identifier Idx

$-1,520
/ Month

